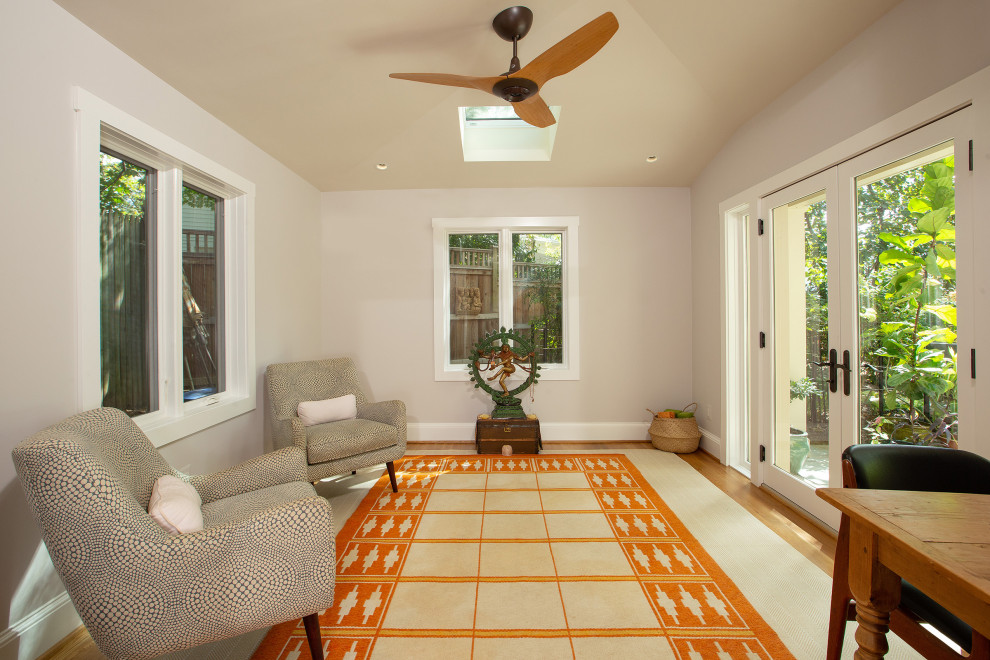
Crestwood Side and Rear Addition
The main goal for the owners of this 1926 house was an addition to gain more closet space near their main floor master bedroom. During the design stage, they also decided to create a zen home office for a reiki/healing practice with direct access for visitors from the backyard rather than through the house. French doors lead from the rear patio to the office. We extended the existing flagstone patio to create a welcoming entry.
To maintain the widest possible opening to the home office without blocking the new powder room entry, we installed one narrow and one wider door.

two tone fan for MBR