Case con tetti a falda unica turchesi
Filtra anche per:
Budget
Ordina per:Popolari oggi
161 - 180 di 185 foto
1 di 3
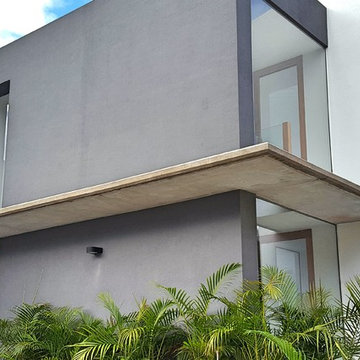
Estudio estebanrosell
Immagine della casa con tetto a falda unica grande grigio contemporaneo a due piani con rivestimento con lastre in cemento
Immagine della casa con tetto a falda unica grande grigio contemporaneo a due piani con rivestimento con lastre in cemento
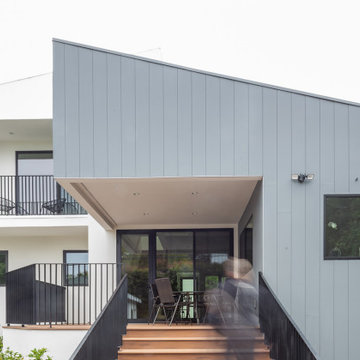
Foto della facciata di una casa bianca contemporanea a due piani di medie dimensioni con rivestimento in stucco
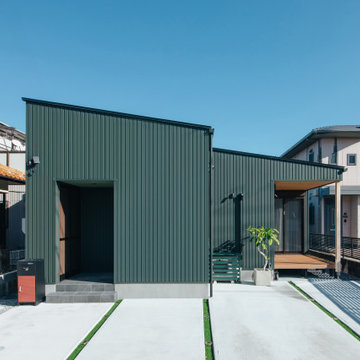
Ispirazione per la facciata di una casa piccola verde moderna a un piano con copertura in metallo o lamiera e tetto nero
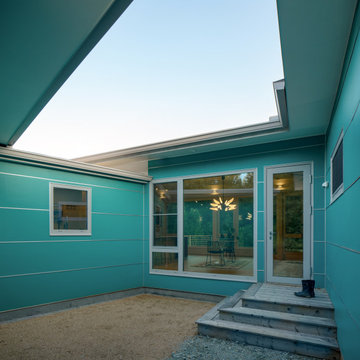
A small courtyard anchors the house and allows for a safe space for the owners' pets to go outside without danger.
Immagine della facciata di una casa piccola bianca moderna a un piano con rivestimento con lastre in cemento, copertura verde e tetto bianco
Immagine della facciata di una casa piccola bianca moderna a un piano con rivestimento con lastre in cemento, copertura verde e tetto bianco
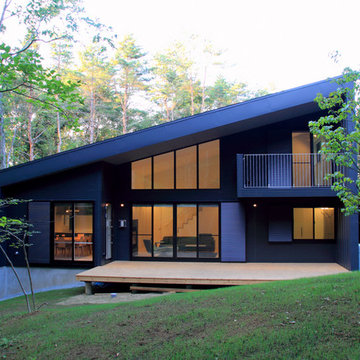
富士山麓の別荘|建物外観
富士の北麓に広がるカラマツ林に位置する傾斜地に建つ別荘です。外壁、屋根は耐侯性の高いガルバリウム鋼板の竪はぜ葺きとしています。
Immagine della facciata di una casa grigia moderna a due piani di medie dimensioni con copertura in metallo o lamiera
Immagine della facciata di una casa grigia moderna a due piani di medie dimensioni con copertura in metallo o lamiera
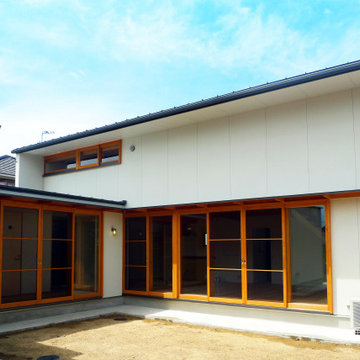
Foto della facciata di una casa piccola bianca moderna a un piano con rivestimenti misti e copertura in metallo o lamiera
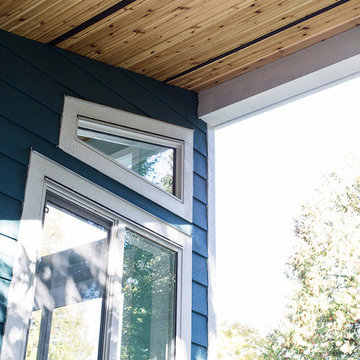
A high-end detached office and guesthouse renovation; features a sloped wood ceiling, large custom windows, and a hardwood floor.
Ispirazione per la casa con tetto a falda unica blu classico a un piano di medie dimensioni con rivestimento in vinile
Ispirazione per la casa con tetto a falda unica blu classico a un piano di medie dimensioni con rivestimento in vinile
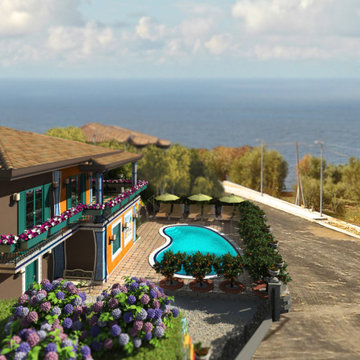
Дизайн проект выполнялся дистанционно, когда Дизайнер проживала на 2 страны Россия - Италия. По звонку и договоренностью с клиентом, выехала из Москвы в южную часть Италии на обмеры. Также на обмеры выехали представители местной строительной компании, которая и реализовывала дизайн интерьера Дизайнера.
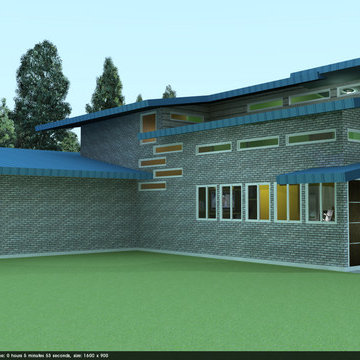
The client had a 1980s house that they only wanted to add 500sf to and give it a facelift. They also wanted to rearrange the bedrooms and kitchen and living spaces to be more functional.
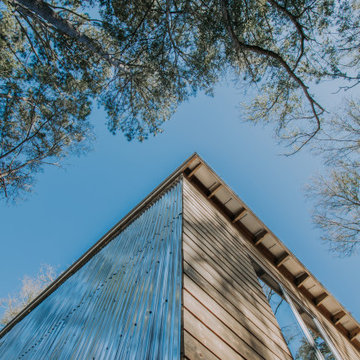
Harmonized on the edge of a tidal marsh of Bohicket Creek on Johns Island, a house was built for a young, growing family. Constructed within a tight budget, architectural poetics were sought through integrated design. The sensitive landscape drove a design concept that floats above the forest floor and blends in with the habitat of the marsh edge. There was consideration for sustainable materials and construction methods, environmental and climatic analysis as well as resilient design. Raw, simple construction methods and materials were used to infuse the spirit of boat docks and agricultural structures of Johns Island.
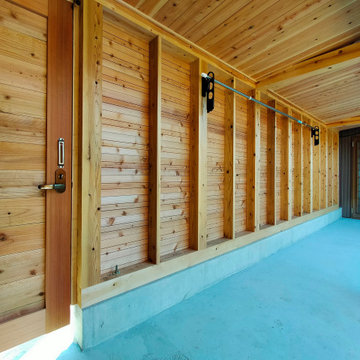
本宅と書庫をつなぐ渡り廊下。雨天の物干し場にもなります。
Idee per la facciata di una casa piccola beige a un piano con rivestimento in legno, copertura in metallo o lamiera, tetto nero e con scandole
Idee per la facciata di una casa piccola beige a un piano con rivestimento in legno, copertura in metallo o lamiera, tetto nero e con scandole
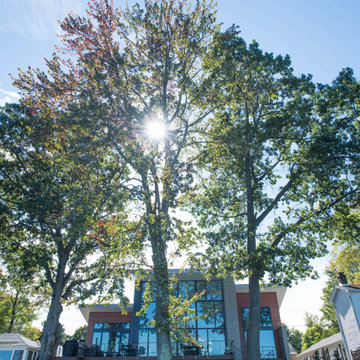
The goal of this project was to replace a small single-story seasonal family cottage with a year-round home that takes advantage of the views and topography of this lakefront site while providing privacy for the occupants. The program called for a large open living area, a master suite, study, a small home gym and five additional bedrooms. The style was to be distinctly contemporary.
The house is shielded from the street by the placement of the garage and by limiting the amount of window area facing the road. The main entry is recessed and glazed with frosted glass for privacy. Due to the narrowness of the site and the proximity of the neighboring houses, the windows on the sides of the house were also limited and mostly high up on the walls. The limited fenestration on the front and sides is made up for by the full wall of glass on the lake side, facing north. The house is anchored by an exposed masonry foundation. This masonry also cuts through the center of the house on the fireplace chimney to separate the public and private spaces on the first floor, becoming a primary material on the interior. The house is clad with three different siding material: horizontal longboard siding, vertical ribbed steel siding and cement board panels installed as a rain screen. The standing seam metal-clad roof rises from a low point at the street elevation to a height of 24 feet at the lakefront to capture the views and the north light.
The house is organized into two levels and is entered on the upper level. This level contains the main living spaces, the master suite and the study. The angled stair railing guides visitors into the main living area. The kitchen, dining area and living area are each distinct areas within one large space. This space is visually connected to the outside by the soaring ceilings and large fireplace mass that penetrate the exterior wall. The lower level contains the children’s and guest bedrooms, a secondary living space and the home gym.
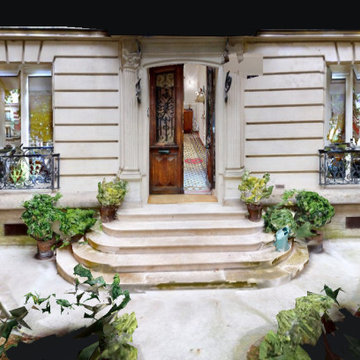
Vue maquette de la façade Haussmanienne. L'ensemble fait partie de ces fantaisies châtelaines, construites à la fin du XIXe en plein coeur de Paris ou aux alentours.
Dans la configuration existante, les propriétaires ont choisi de coffrer tous les conduits de cheminée sauf celui du salon, qu'il ont distingué du coin salle à manger par une cloison cintrée.
On voit de jolies portes-fenêtres donnant sur un jardins privatif de plus de 100m2 env. car l'appartement est en RDC.
Belle HSP : 3.00m
Orientation : Sud
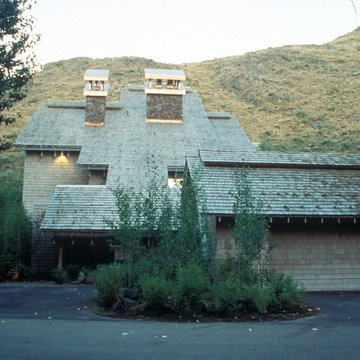
Tim Brown Photography
Esempio della casa con tetto a falda unica grigio contemporaneo a tre piani di medie dimensioni con rivestimento in legno
Esempio della casa con tetto a falda unica grigio contemporaneo a tre piani di medie dimensioni con rivestimento in legno
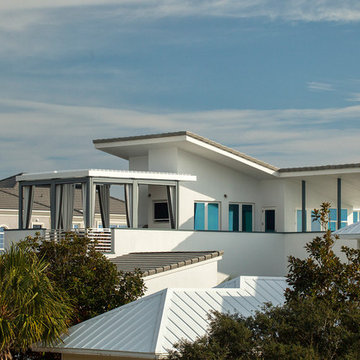
Jack Gardner Photography
Esempio della facciata di una casa bianca contemporanea a tre piani di medie dimensioni con rivestimento in stucco e copertura in tegole
Esempio della facciata di una casa bianca contemporanea a tre piani di medie dimensioni con rivestimento in stucco e copertura in tegole
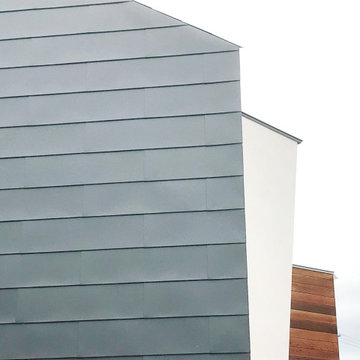
閑静な住宅街、テクスチャーの違う3種類の外壁を調和させる。
Foto della facciata di una casa bianca moderna a due piani di medie dimensioni con rivestimento in cemento
Foto della facciata di una casa bianca moderna a due piani di medie dimensioni con rivestimento in cemento
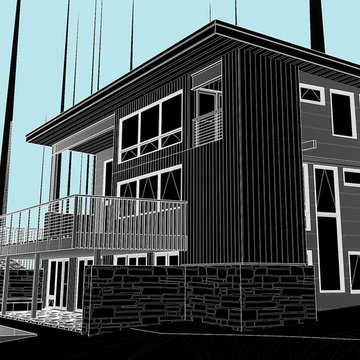
Esempio della casa con tetto a falda unica grande moderno a tre piani con rivestimenti misti

リノベーション:木造
Photo by:ジェイクス 佐藤二郎
Idee per la facciata di una casa marrone scandinava a un piano di medie dimensioni con rivestimento in legno, copertura in metallo o lamiera, tetto nero e pannelli e listelle di legno
Idee per la facciata di una casa marrone scandinava a un piano di medie dimensioni con rivestimento in legno, copertura in metallo o lamiera, tetto nero e pannelli e listelle di legno

Idee per la facciata di una casa grande grigia moderna a due piani con rivestimento con lastre in cemento e copertura in metallo o lamiera
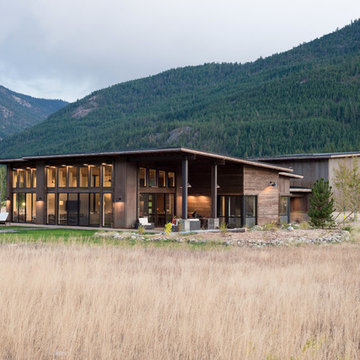
Photography by Lucas Henning.
Ispirazione per la facciata di una casa marrone rustica a un piano di medie dimensioni con rivestimento in metallo e copertura in metallo o lamiera
Ispirazione per la facciata di una casa marrone rustica a un piano di medie dimensioni con rivestimento in metallo e copertura in metallo o lamiera
Case con tetti a falda unica turchesi
9