Facciata
Filtra anche per:
Budget
Ordina per:Popolari oggi
41 - 60 di 186 foto
1 di 3
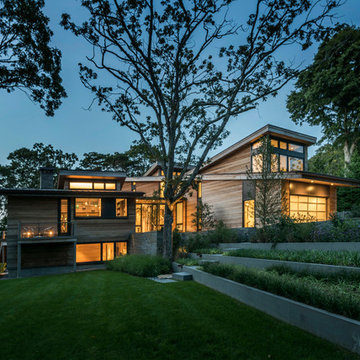
Idee per la facciata di una casa ampia marrone contemporanea a due piani con rivestimento in legno e copertura in metallo o lamiera
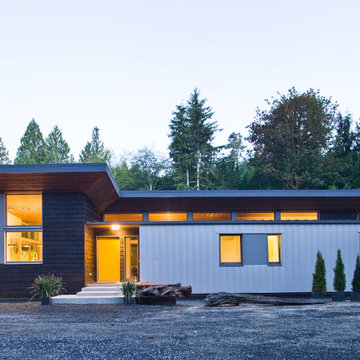
Nestled in a wooded area in the Pacific Northwest, the 1800 sf Passive Cedar Haus was built as a retirement home. The Artisans Group designed the layout of the home, mindful of aging in place, and working to ensure that the home blended in with the surrounding natural beauty. The project meets a complex program, with an unheated sleeping porch for a master bedroom, a screened porch, a 600 sf caretakers apartment/mother in law unit, large wood shop, plus a two car carport. The home seamlessly integrates a floating cedar tongue and groove roof with large sheltering overhangs, clerestory windows, and language of cedar slats for privacy screens and doors inside and out. The warm, natural materials of wood and cork for the interior palette are punctuated by lively accents and stunning fixtures.
This ultra energy efficient home relies on extremely high levels of insulation, air-tight detailing and construction, and the implementation of high performance, custom made European windows and doors by Zola Windows. Zola’s ThermoPlus Clad line, which boasts R-11 triple glazing and is thermally broken with a layer of patented German Purenit®, was selected for the project. Floor-to-ceiling windows in the main living area, gives an expansive view of the surrounding Northwest forest. The tops of these windows reveal the interior cedar clad and the up-swept soffits on the home’s exterior, creating a floating ceiling effect. Slatted spruce wood fly-overs break up the vertical areas of the great room and define separate areas that would otherwise feel like an overwhelmingly expansive space.
Photography by: Cheryl Ramsay of Ramsay Photography
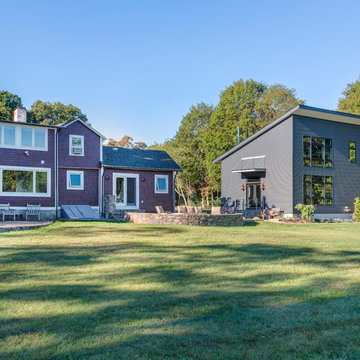
Nat Rea
Ispirazione per la casa con tetto a falda unica grigio moderno a due piani di medie dimensioni con rivestimento in metallo
Ispirazione per la casa con tetto a falda unica grigio moderno a due piani di medie dimensioni con rivestimento in metallo

Tiny house at dusk.
Ispirazione per la casa con tetto a falda unica piccolo verde contemporaneo a piani sfalsati con rivestimento con lastre in cemento
Ispirazione per la casa con tetto a falda unica piccolo verde contemporaneo a piani sfalsati con rivestimento con lastre in cemento
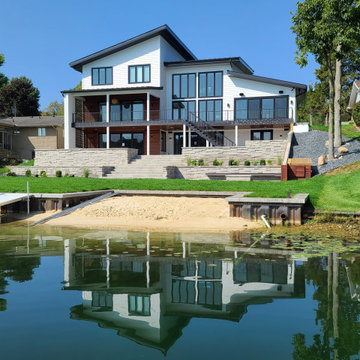
Wood accents make an impactful statement against the white and black exterior.
Foto della facciata di una casa grande bianca moderna a due piani con rivestimenti misti, copertura mista e tetto nero
Foto della facciata di una casa grande bianca moderna a due piani con rivestimenti misti, copertura mista e tetto nero
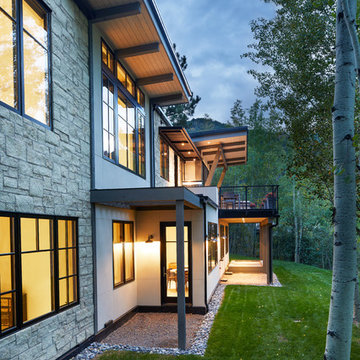
The west facade of the house faces the City of Aspen and dramatic views of the mountains and ski areas. A lot of glass and exterior living areas to maximize the natural features of the site.
Photo by: David O Marlow
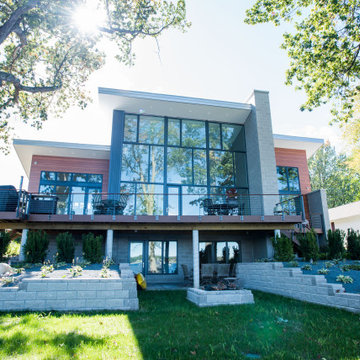
The goal of this project was to replace a small single-story seasonal family cottage with a year-round home that takes advantage of the views and topography of this lakefront site while providing privacy for the occupants. The program called for a large open living area, a master suite, study, a small home gym and five additional bedrooms. The style was to be distinctly contemporary.
The house is shielded from the street by the placement of the garage and by limiting the amount of window area facing the road. The main entry is recessed and glazed with frosted glass for privacy. Due to the narrowness of the site and the proximity of the neighboring houses, the windows on the sides of the house were also limited and mostly high up on the walls. The limited fenestration on the front and sides is made up for by the full wall of glass on the lake side, facing north. The house is anchored by an exposed masonry foundation. This masonry also cuts through the center of the house on the fireplace chimney to separate the public and private spaces on the first floor, becoming a primary material on the interior. The house is clad with three different siding material: horizontal longboard siding, vertical ribbed steel siding and cement board panels installed as a rain screen. The standing seam metal-clad roof rises from a low point at the street elevation to a height of 24 feet at the lakefront to capture the views and the north light.
The house is organized into two levels and is entered on the upper level. This level contains the main living spaces, the master suite and the study. The angled stair railing guides visitors into the main living area. The kitchen, dining area and living area are each distinct areas within one large space. This space is visually connected to the outside by the soaring ceilings and large fireplace mass that penetrate the exterior wall. The lower level contains the children’s and guest bedrooms, a secondary living space and the home gym.
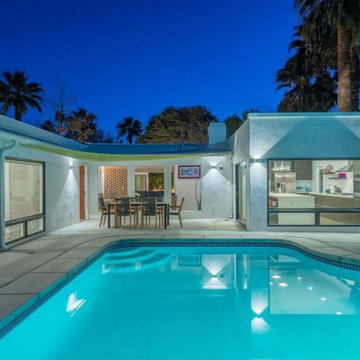
Ispirazione per la facciata di una casa bianca moderna a un piano di medie dimensioni con rivestimento in stucco
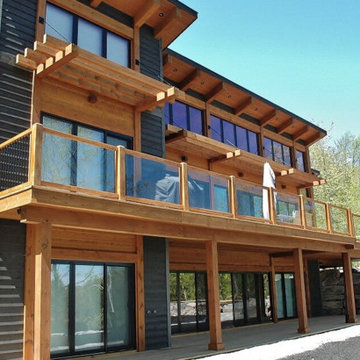
Immagine della casa con tetto a falda unica grande grigio rustico a tre piani con rivestimenti misti
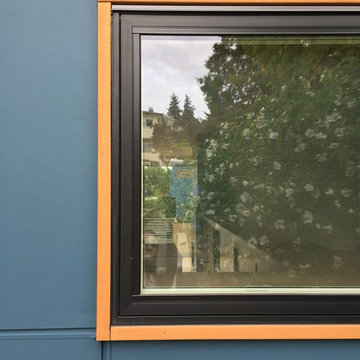
Detail view of a cedar-framed window!
Foto della casa con tetto a falda unica grande blu contemporaneo a tre piani con rivestimento con lastre in cemento
Foto della casa con tetto a falda unica grande blu contemporaneo a tre piani con rivestimento con lastre in cemento
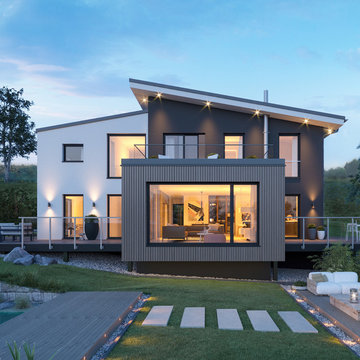
Verbunden durch eine außergewöhnliche architektonische Formensprache verhelfen das versetzte Satteldach und der kompakte, rechteckige Baukörper dem CONCEPT-M 170 zu seiner höchst individuellen Note. Zahlreiche Fensterflächen in unterschiedlichen Formen verleihen dem Eigenheim auf beiden Geschossen tageslichtdurchflutetes Wohnambiente. Die Grundrisse bestechen durch klare Zonen und verleihen den Räumen und Raumeinheiten erlebbar angenehme Proportionen. Hier wird Wohnkomfort auf höchstem Niveau angeboten – von der großzügigen Raumaufteilung bis hin zur separaten Ankleide und zweitem Bad.
Im Musterhaus Villingen-Schwenningen spiegelt sich die maximale architektonische Kreativität wider. Bewusst kombiniert formen sich hier drei Baukörper in unterschiedlichen Formen, Materialien und Farben mit leichtem Spiel zu einem spannenden Ganzen. Durch seine klare und starke Ausstrahlung vermittelt dieses Eigenheim seiner Umgebung und seinen Besuchern ein überzeugendes Statement, das sich auch im inneren Raumkonzept wiederfindet. Der Essbereich vermittelt sich als zentralen Mittel- und Ruhepunkt, der sich durch den lichtdurchfluteten Wohnbereich im schwebenden Gebäudeteil entspannt bis in den Garten verlängert. Zusätzlich bieten die Balkon- und Terrassenlandschaften pure Freiheit und Spaß am Wohnen.
© Bien-Zenker GmbH 2019
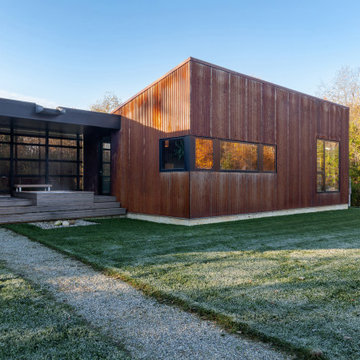
Breezeway between house and garage includes covered hot tub area screened from primary entrance on opposite side - Architect: HAUS | Architecture For Modern Lifestyles - Builder: WERK | Building Modern - Photo: HAUS
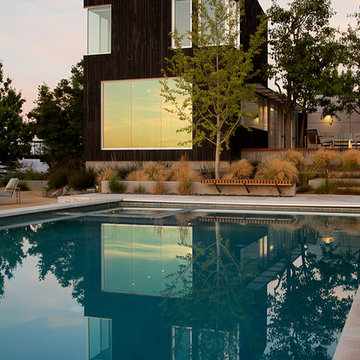
This project, an extensive remodel and addition to an existing modern residence high above Silicon Valley, was inspired by dominant images and textures from the site: boulders, bark, and leaves. We created a two-story addition clad in traditional Japanese Shou Sugi Ban burnt wood siding that anchors home and site. Natural textures also prevail in the cosmetic remodeling of all the living spaces. The new volume adjacent to an expanded kitchen contains a family room and staircase to an upper guest suite.
The original home was a joint venture between Min | Day as Design Architect and Burks Toma Architects as Architect of Record and was substantially completed in 1999. In 2005, Min | Day added the swimming pool and related outdoor spaces. Schwartz and Architecture (SaA) began work on the addition and substantial remodel of the interior in 2009, completed in 2015.
Photo by Matthew Millman
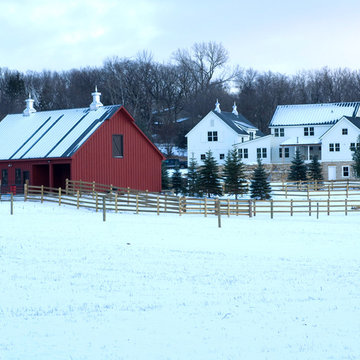
This green custom home is a sophisticated blend of rustic and refinement. Everything about it was purposefully planned for a couple committed to living close to the earth and following a lifestyle of comfort in simplicity. Affectionately named "The Idea Farm," for its innovation in green and sustainable building practices, this home was the second new home in Minnesota to receive a Gold Rating by MN GreenStar.
Todd Buchanan Photography
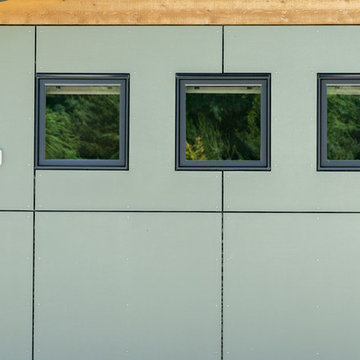
The mix of concrete fiber siding, wood siding above and metal clad windows provide a natural and contemporary palette of materials.
Foto della facciata di una casa contemporanea a due piani di medie dimensioni con rivestimento con lastre in cemento, copertura verde e tetto grigio
Foto della facciata di una casa contemporanea a due piani di medie dimensioni con rivestimento con lastre in cemento, copertura verde e tetto grigio
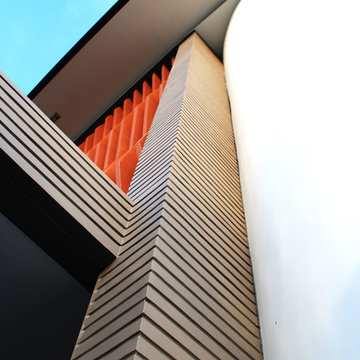
Double height outdoor vertical louvers and entrance canopy with groove design; 3-storey concrete silo for main staircase of the house
Immagine della facciata di una casa grande bianca moderna a tre piani con rivestimento in pietra e copertura in metallo o lamiera
Immagine della facciata di una casa grande bianca moderna a tre piani con rivestimento in pietra e copertura in metallo o lamiera
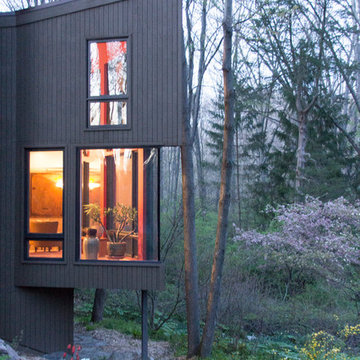
Cantilevered addition with custom corner window appears to float in the surrounding landscape
Ispirazione per la casa con tetto a falda unica grigio contemporaneo a due piani di medie dimensioni con rivestimento in legno
Ispirazione per la casa con tetto a falda unica grigio contemporaneo a due piani di medie dimensioni con rivestimento in legno
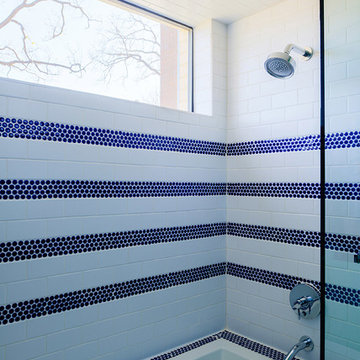
Shower
Foto della facciata di una casa multicolore moderna a piani sfalsati di medie dimensioni con rivestimento in mattoni e copertura in metallo o lamiera
Foto della facciata di una casa multicolore moderna a piani sfalsati di medie dimensioni con rivestimento in mattoni e copertura in metallo o lamiera
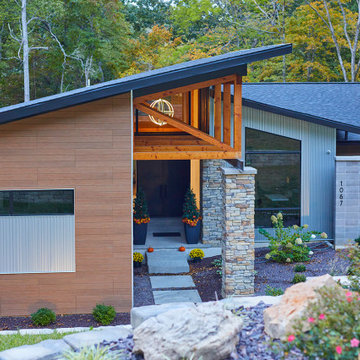
Immagine della facciata di una casa grande moderna a un piano con rivestimento con lastre in cemento, copertura a scandole e tetto nero
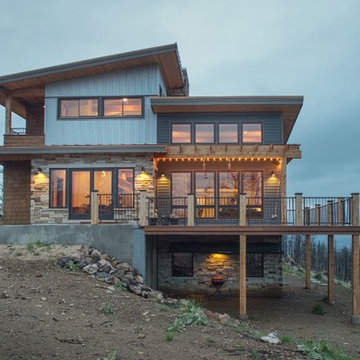
Harper Point
Esempio della facciata di una casa multicolore contemporanea a due piani di medie dimensioni con rivestimenti misti
Esempio della facciata di una casa multicolore contemporanea a due piani di medie dimensioni con rivestimenti misti
3