Case con tetti a falda unica
Filtra anche per:
Budget
Ordina per:Popolari oggi
41 - 60 di 15.513 foto
1 di 3
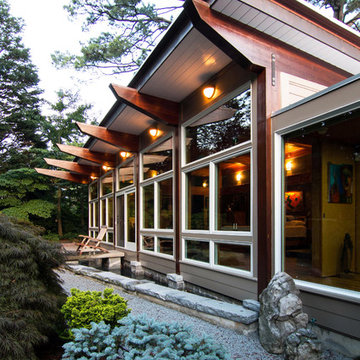
Terry Wyllie
Esempio della facciata di una casa grande grigia etnica a un piano con rivestimento con lastre in cemento
Esempio della facciata di una casa grande grigia etnica a un piano con rivestimento con lastre in cemento
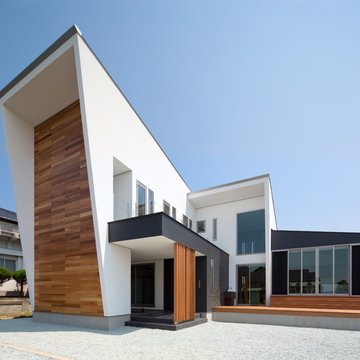
photo :ブリッツ・スタジオ 石井紀久
Foto della casa con tetto a falda unica grande bianco moderno con rivestimenti misti e abbinamento di colori
Foto della casa con tetto a falda unica grande bianco moderno con rivestimenti misti e abbinamento di colori
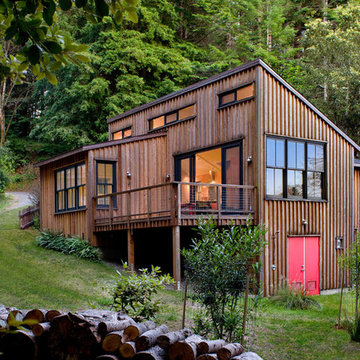
Cathy Schwabe Architecture
840 SF, 2BR Cottage
Photo by David Wakely
Foto della casa con tetto a falda unica rustico a tre piani con rivestimento in legno
Foto della casa con tetto a falda unica rustico a tre piani con rivestimento in legno

Raul Garcia
Foto della casa con tetto a falda unica grande grigio contemporaneo a due piani con rivestimento in legno
Foto della casa con tetto a falda unica grande grigio contemporaneo a due piani con rivestimento in legno

Casey Dunn
Idee per la casa con tetto a falda unica contemporaneo a due piani con rivestimento in legno
Idee per la casa con tetto a falda unica contemporaneo a due piani con rivestimento in legno
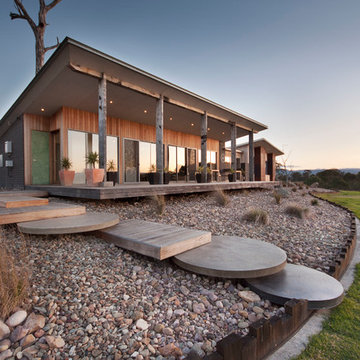
Immagine della casa con tetto a falda unica piccolo country a un piano con rivestimento in legno

Architect: Grouparchitect.
Contractor: Barlow Construction.
Photography: Chad Savaikie.
Immagine della casa con tetto a falda unica beige moderno a tre piani di medie dimensioni con rivestimenti misti
Immagine della casa con tetto a falda unica beige moderno a tre piani di medie dimensioni con rivestimenti misti

Idee per la facciata di una casa marrone contemporanea a due piani di medie dimensioni con rivestimento in legno e copertura in metallo o lamiera
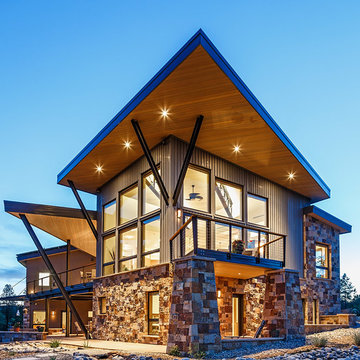
Striking home with mountain influenced design. Strategic outdoor lighting compliments metal, stone, and wood exterior.
Esempio della casa con tetto a falda unica grande beige contemporaneo a due piani con rivestimenti misti
Esempio della casa con tetto a falda unica grande beige contemporaneo a due piani con rivestimenti misti
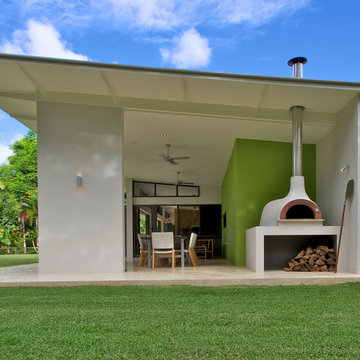
David Taylor
Idee per la casa con tetto a falda unica grande bianco contemporaneo a un piano con rivestimento in cemento
Idee per la casa con tetto a falda unica grande bianco contemporaneo a un piano con rivestimento in cemento

Photos by Francis and Francis Photography
The Anderson Residence is ‘practically’ a new home in one of Las Vegas midcentury modern neighborhoods McNeil. The house is the current home of Ian Anderson the local Herman Miller dealer and Shanna Anderson of Leeland furniture family. When Ian first introduced CSPA studio to the project it was burned down house. Turns out that the house is a 1960 midcentury modern sister of two homes that was destroyed by arson in a dispute between landlord and tenant. Once inside the burned walls it was quite clear what a wonderful house it once was. Great care was taken to try and restore the house to a similar splendor. The reality is the remodel didn’t involve much of the original house, by the time the fire damage was remediated there wasn’t much left. The renovation includes an additional 1000 SF of office, guest bedroom, laundry, mudroom, guest toilet outdoor shower and a garage. The roof line was raised in order to accommodate a forced air mechanical system, but care was taken to keep the lines long and low (appearing) to match the midcentury modern style.
The House is an H-shape. Typically houses of this time period would have small rooms with long narrow hallways. However in this case with the walls burned out one can see from one side of the house to other creating a huge feeling space. It was decided to totally open the East side of the house and make the kitchen which gently spills into the living room and wood burning fireplace the public side. New windows and a huge 16’ sliding door were added all the way around the courtyard so that one can see out and across into the private side. On the west side of the house the long thin hallway is opened up by the windows to the courtyard and the long wall offers an opportunity for a gallery style art display. The long hallway opens to two bedrooms, shared bathroom and master bedroom. The end of the hallway opens to a casual living room and the swimming pool area.
The house has no formal dining room but a 15’ custom crafted table by Ian’s sculptor father that is an extension of the kitchen island.
The H-shape creates two covered areas, one is the front entry courtyard, fenced in by a Brazilian walnut enclosure and crowned by a steel art installation by Ian’s father. The rear covered courtyard is a breezy spot for chilling out on a hot desert day.
The pool was re-finished and a shallow soaking deck added. A new barbeque and covered patio added. Some of the large plant material was salvaged and nursed back to health and a complete new desert landscape was re-installed to bring the exterior to life.
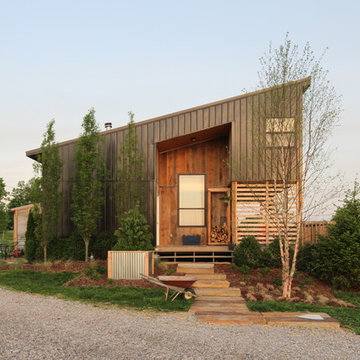
Diego Robelledo Flores
Esempio della casa con tetto a falda unica marrone contemporaneo a due piani con rivestimento in legno
Esempio della casa con tetto a falda unica marrone contemporaneo a due piani con rivestimento in legno

Ulimited Style Photography
http://www.houzz.com/ideabooks/49412194/list/patio-details-a-relaxing-front-yard-retreat-in-los-angeles

This modern lake house is located in the foothills of the Blue Ridge Mountains. The residence overlooks a mountain lake with expansive mountain views beyond. The design ties the home to its surroundings and enhances the ability to experience both home and nature together. The entry level serves as the primary living space and is situated into three groupings; the Great Room, the Guest Suite and the Master Suite. A glass connector links the Master Suite, providing privacy and the opportunity for terrace and garden areas.
Won a 2013 AIANC Design Award. Featured in the Austrian magazine, More Than Design. Featured in Carolina Home and Garden, Summer 2015.
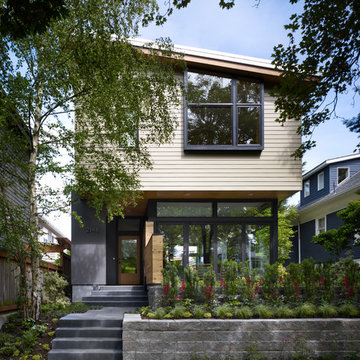
Seen from the street, the house displays a clean and contemporary form. However, the painted bevel siding, wood trim and overall scale allow the house to be at home with its more traditional neighbors. The south facing shed roof houses both photo-voltaic and hot water panels to maximize renewable energy use.
photo: Ben Benschneider
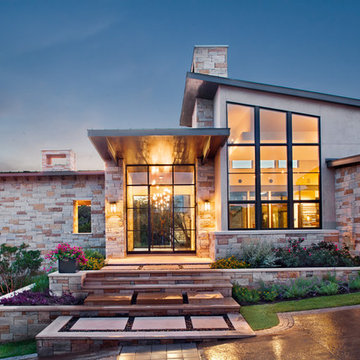
Attempting to capture a Hill Country view, this contemporary house surrounds a cluster of trees in a generous courtyard. Water elements, photovoltaics, lighting controls, and ‘smart home’ features are essential components of this high-tech, yet warm and inviting home.
Published:
Bathroom Trends, Volume 30, Number 1
Austin Home, Winter 2012
Photo Credit: Coles Hairston
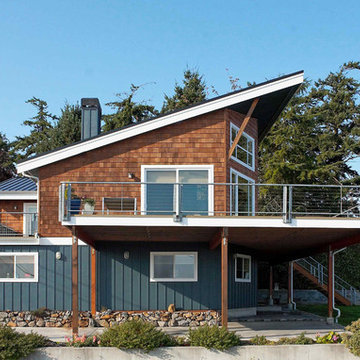
Photography by Ian Gleadle.
Immagine della casa con tetto a falda unica blu contemporaneo con rivestimento in legno
Immagine della casa con tetto a falda unica blu contemporaneo con rivestimento in legno
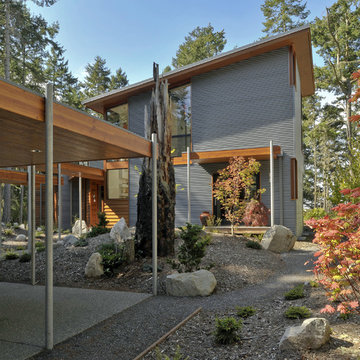
Ispirazione per la casa con tetto a falda unica grande contemporaneo a due piani con rivestimento in metallo

A garage addition in the Aspen Employee Housing neighborhood known as the North Forty. A remodel of the existing home, with the garage addition, on a budget to comply with strict neighborhood affordable housing guidelines. The garage was limited in square footage and with lot setbacks.
Case con tetti a falda unica
3
