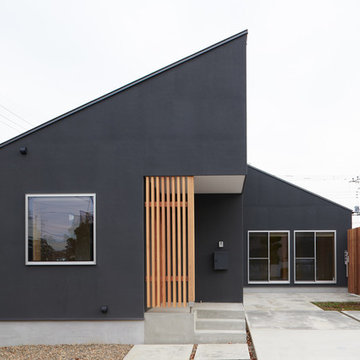Case con tetti a falda unica neri
Filtra anche per:
Budget
Ordina per:Popolari oggi
81 - 100 di 1.872 foto
1 di 3
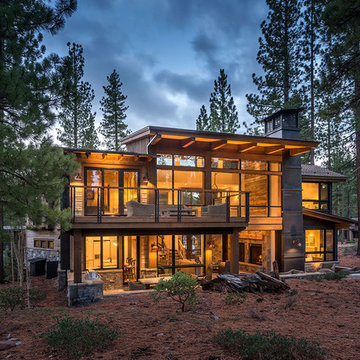
Vance Fox
Immagine della casa con tetto a falda unica grande marrone rustico a due piani con rivestimenti misti
Immagine della casa con tetto a falda unica grande marrone rustico a due piani con rivestimenti misti
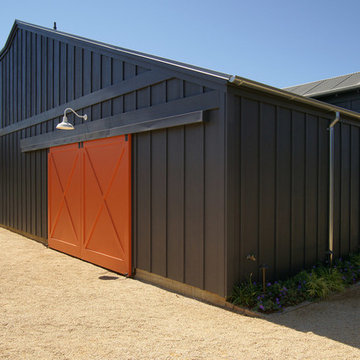
Idee per la casa con tetto a falda unica grande grigio country a due piani con rivestimento in legno
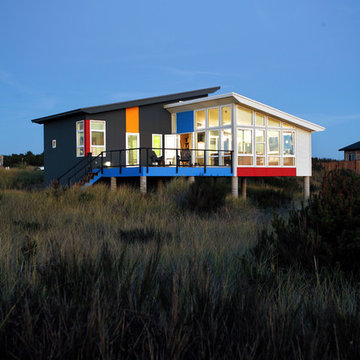
Another exterior view of the ocean retreat from the ocean side.
Idee per la casa con tetto a falda unica piccolo contemporaneo a un piano con abbinamento di colori
Idee per la casa con tetto a falda unica piccolo contemporaneo a un piano con abbinamento di colori
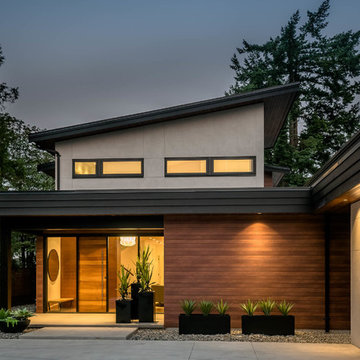
My House Design/Build Team | www.myhousedesignbuild.com | 604-694-6873 | Reuben Krabbe Photography
Esempio della facciata di una casa grande beige moderna a due piani con rivestimento in pietra e copertura mista
Esempio della facciata di una casa grande beige moderna a due piani con rivestimento in pietra e copertura mista
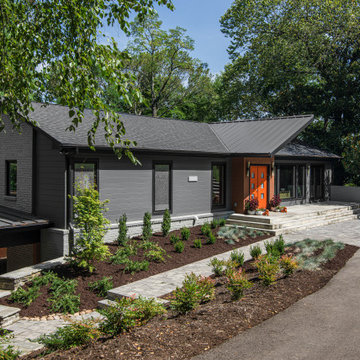
Modern remodel to a traditional Nashville home
Esempio della facciata di una casa grigia moderna a due piani con copertura mista
Esempio della facciata di una casa grigia moderna a due piani con copertura mista
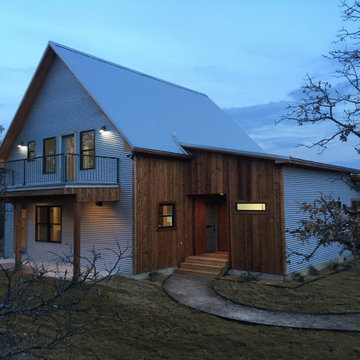
Pier and Beam mid-sized 2 story industrial farmhouse with metal and cedar siding.
Immagine della facciata di una casa grigia country a due piani di medie dimensioni con rivestimento in metallo e copertura in metallo o lamiera
Immagine della facciata di una casa grigia country a due piani di medie dimensioni con rivestimento in metallo e copertura in metallo o lamiera
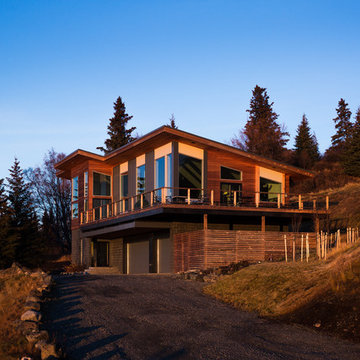
Idee per la casa con tetto a falda unica marrone contemporaneo a due piani di medie dimensioni con rivestimenti misti
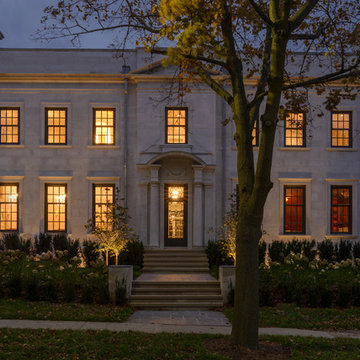
Custom stone house, Palladian design, pediment, black windows, Heintzman Sanborn
Foto della facciata di una casa grande grigia classica a due piani con rivestimento in pietra e copertura in metallo o lamiera
Foto della facciata di una casa grande grigia classica a due piani con rivestimento in pietra e copertura in metallo o lamiera
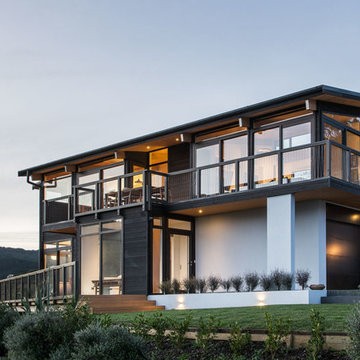
Facing out to the Cook Strait, the house is incandescent. The careful line between nature and architecture creates a composed and beautiful facade.
Photo by Paul McCredie
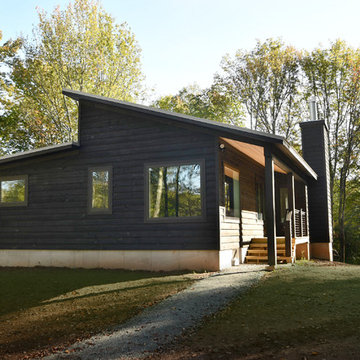
A new, mid-century, ranch house in the woods. This modern take on the cabin-in-the-woods from Catskill Farms features black, wooden, clapboard siding, a light, airy interior, modern, high-end appliances and quality finishes.
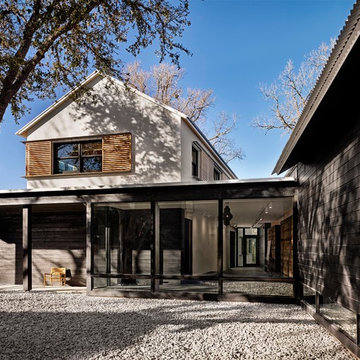
On the exterior of the house, half the walls were the high performance timber panels are clad in shou sugi ban charred cyprus, an ancient Japanese method of preserving wood by charring and then cooling it. The other half were white stucco walls.
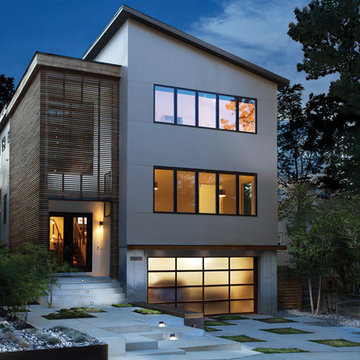
Designed by Sagatov. Photographed by Barry Harley
Ispirazione per la casa con tetto a falda unica grigio contemporaneo a tre piani
Ispirazione per la casa con tetto a falda unica grigio contemporaneo a tre piani
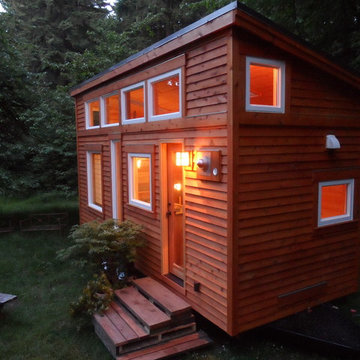
Foto della facciata di una casa piccola marrone etnica a un piano con rivestimento in legno
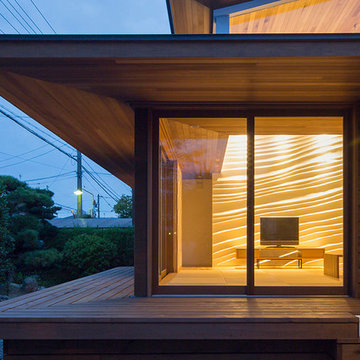
写真 | 堀 隆之
Idee per la facciata di una casa marrone contemporanea a due piani di medie dimensioni con rivestimento in legno, copertura in metallo o lamiera, tetto grigio e pannelli sovrapposti
Idee per la facciata di una casa marrone contemporanea a due piani di medie dimensioni con rivestimento in legno, copertura in metallo o lamiera, tetto grigio e pannelli sovrapposti
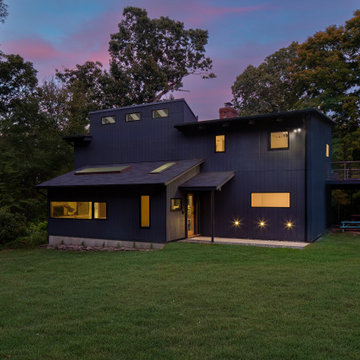
Immagine della facciata di una casa nera contemporanea a due piani di medie dimensioni con rivestimento in legno, copertura a scandole, tetto nero e pannelli e listelle di legno
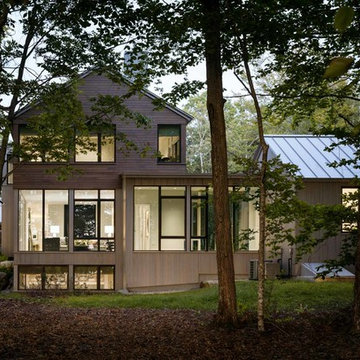
Trent Bell Photography
Esempio della facciata di una casa grande contemporanea a due piani con rivestimento in legno e copertura in metallo o lamiera
Esempio della facciata di una casa grande contemporanea a due piani con rivestimento in legno e copertura in metallo o lamiera
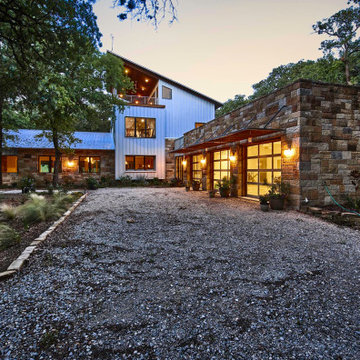
Front exterior elevation - portion of circular drive.
Esempio della facciata di una casa grande industriale a tre piani con rivestimento in metallo e copertura in metallo o lamiera
Esempio della facciata di una casa grande industriale a tre piani con rivestimento in metallo e copertura in metallo o lamiera
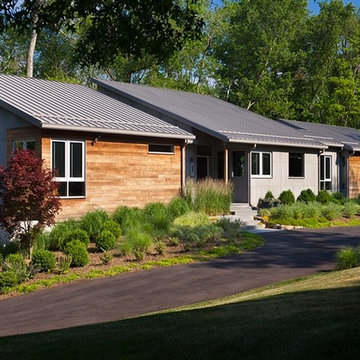
working hand in hand with the architects, we designed this midcentury modern ranch style home in the woods of Morristown nj. the metal seamed roof combined with the slatted wood siding complete the otherwise cement home.

The ShopBoxes grew from a homeowner’s wish to craft a small complex of living spaces on a large wooded lot. Smash designed two structures for living and working, each built by the crafty, hands-on homeowner. Balancing a need for modern quality with a human touch, the sharp geometry of the structures contrasts with warmer and handmade materials and finishes, applied directly by the homeowner/builder. The result blends two aesthetics into very dynamic spaces, staked out as individual sculptures in a private park.
Design by Smash Design Build and Owner (private)
Construction by Owner (private)
Case con tetti a falda unica neri
5
