Case con tetti a falda unica multicolore
Filtra anche per:
Budget
Ordina per:Popolari oggi
61 - 80 di 1.176 foto
1 di 3
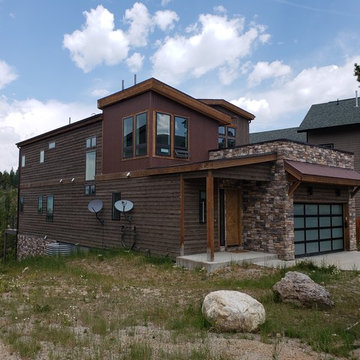
Colorado contemporary, or sometimes referred to as mining architecture, is a stunning style that combines rustic elements with more modern forms and shapes.
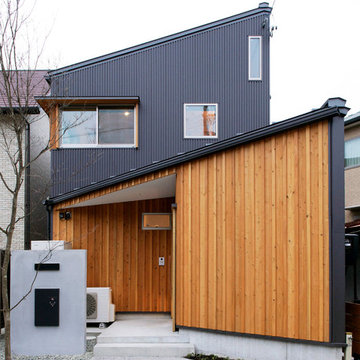
街中狭小地 Photo by:垂見写真事務所
Immagine della casa con tetto a falda unica multicolore contemporaneo
Immagine della casa con tetto a falda unica multicolore contemporaneo
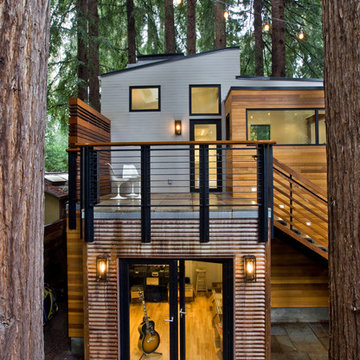
Immagine della facciata di una casa piccola multicolore moderna a due piani con rivestimento in legno
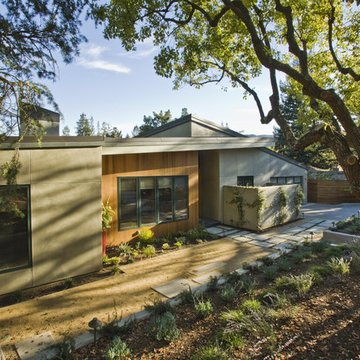
photo rr jones
Immagine della casa con tetto a falda unica grande multicolore moderno a un piano con rivestimenti misti
Immagine della casa con tetto a falda unica grande multicolore moderno a un piano con rivestimenti misti
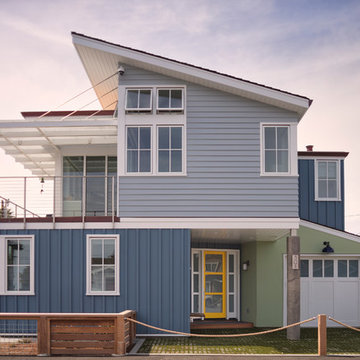
Gina Viscusi Elson - Interior Designer
Kathryn Strickland - Landscape Architect
Meschi Construction - General Contractor
Michael Hospelt - Photographer

I built this on my property for my aging father who has some health issues. Handicap accessibility was a factor in design. His dream has always been to try retire to a cabin in the woods. This is what he got.
It is a 1 bedroom, 1 bath with a great room. It is 600 sqft of AC space. The footprint is 40' x 26' overall.
The site was the former home of our pig pen. I only had to take 1 tree to make this work and I planted 3 in its place. The axis is set from root ball to root ball. The rear center is aligned with mean sunset and is visible across a wetland.
The goal was to make the home feel like it was floating in the palms. The geometry had to simple and I didn't want it feeling heavy on the land so I cantilevered the structure beyond exposed foundation walls. My barn is nearby and it features old 1950's "S" corrugated metal panel walls. I used the same panel profile for my siding. I ran it vertical to math the barn, but also to balance the length of the structure and stretch the high point into the canopy, visually. The wood is all Southern Yellow Pine. This material came from clearing at the Babcock Ranch Development site. I ran it through the structure, end to end and horizontally, to create a seamless feel and to stretch the space. It worked. It feels MUCH bigger than it is.
I milled the material to specific sizes in specific areas to create precise alignments. Floor starters align with base. Wall tops adjoin ceiling starters to create the illusion of a seamless board. All light fixtures, HVAC supports, cabinets, switches, outlets, are set specifically to wood joints. The front and rear porch wood has three different milling profiles so the hypotenuse on the ceilings, align with the walls, and yield an aligned deck board below. Yes, I over did it. It is spectacular in its detailing. That's the benefit of small spaces.
Concrete counters and IKEA cabinets round out the conversation.
For those who could not live in a tiny house, I offer the Tiny-ish House.
Photos by Ryan Gamma
Staging by iStage Homes
Design assistance by Jimmy Thornton
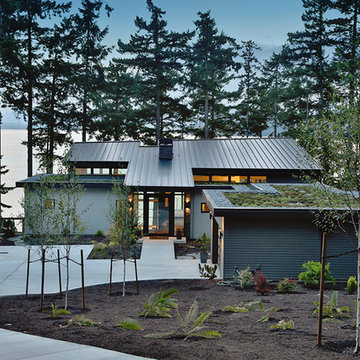
Foto della facciata di una casa grande multicolore moderna a due piani con rivestimenti misti e copertura in metallo o lamiera
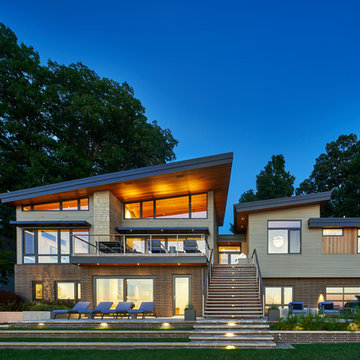
Foto della facciata di una casa multicolore contemporanea a due piani con rivestimenti misti e scale
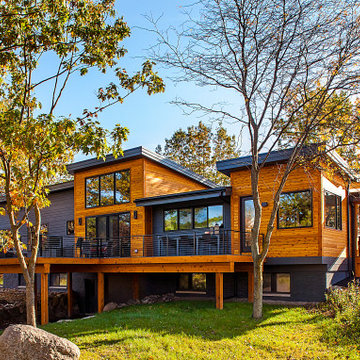
This foundation-up rebuild sits on 51 pristine acres of land just minutes from downtown Ann Arbor. This custom home was designed and built by Meadowlark Design + Build. Photography by Jeff Garland.

The Rosario-A is a perfect modern home to fit narrow lots at only 48'-0" wide and extending the plan deep to fully utilize space. The striking façade is accentuated by a large shed roof that allows a vaulted ceiling over the main living areas. Clerestory windows in the vaulted ceiling allow light to flood the kitchen, living, and dining room. There is ample room with four bedroom, one of which being a guest suite with a private bath and walk-in closet. A stunning master suite, five piece bath, large vaulted covered patio and 3-car garage are the cherries on top of this amazing plan.
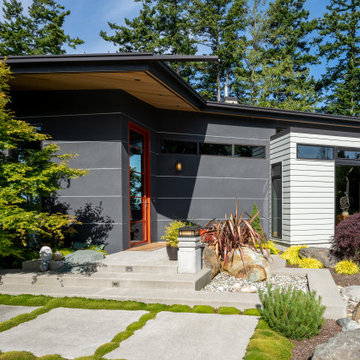
View to entry.
Immagine della facciata di una casa multicolore moderna a un piano di medie dimensioni con rivestimenti misti, copertura in metallo o lamiera, tetto nero e pannelli sovrapposti
Immagine della facciata di una casa multicolore moderna a un piano di medie dimensioni con rivestimenti misti, copertura in metallo o lamiera, tetto nero e pannelli sovrapposti
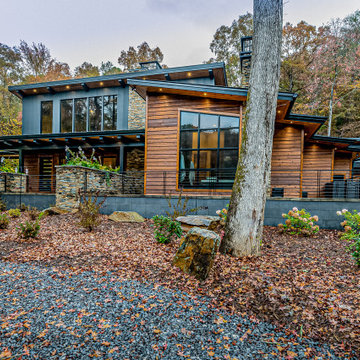
This gorgeous modern home sits along a rushing river and includes a separate enclosed pavilion. Distinguishing features include the mixture of metal, wood and stone textures throughout the home in hues of brown, grey and black.
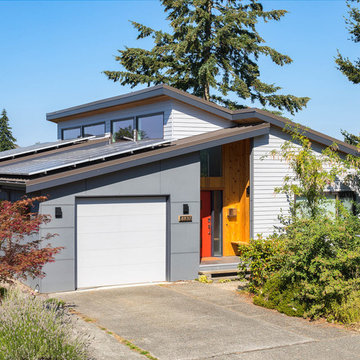
Developed from a desire for functionality and comfort, this West Seattle home celebrates light and open circulation. Grounded by a central staircase, the main living space features an open plan to allow for large gatherings and communal cooking. Above, an asymmetrical roof pitch bathes the room with a swath of light, creating a dynamic space that changes with the seasons and time of day. The home features two levels below the main floor and an attached dwelling unit to provide space for the homeowners and their guests.
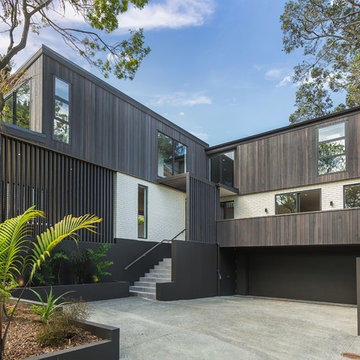
Esempio della facciata di una casa grande multicolore contemporanea a tre piani con rivestimenti misti
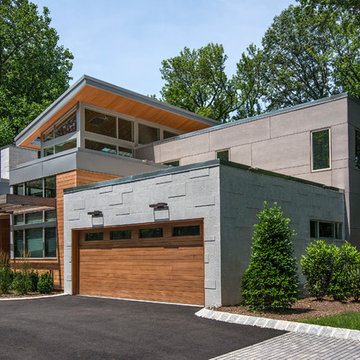
Exterior view highlighting cedar siding, granite cladding, fiber cement boards, and thermally modified wood shade overhangs. Also note brushed aluminum fascias at tops of windows and along rims of roofs.

The Outhouse entry door. Reclaimed fir, pine and larch. Lighting adds nighttime character and visibility for users from the cabin.
Esempio della facciata di una casa piccola multicolore rustica a un piano con rivestimento in legno, copertura in metallo o lamiera, tetto grigio e pannelli sovrapposti
Esempio della facciata di una casa piccola multicolore rustica a un piano con rivestimento in legno, copertura in metallo o lamiera, tetto grigio e pannelli sovrapposti
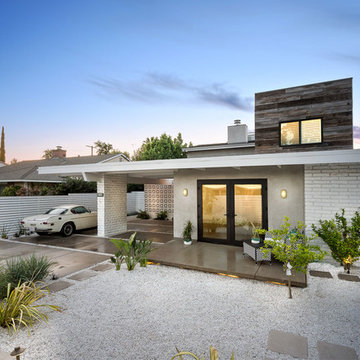
Foto della facciata di una casa multicolore moderna a due piani di medie dimensioni con rivestimenti misti
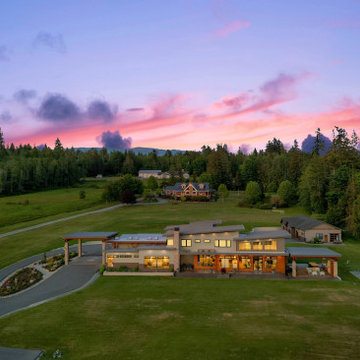
Idee per la facciata di una casa ampia multicolore a due piani con rivestimenti misti e copertura in metallo o lamiera
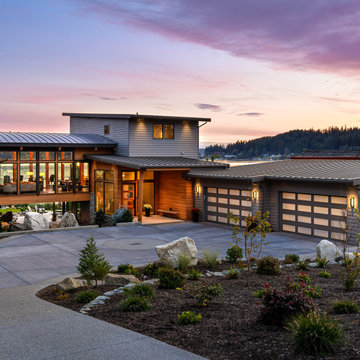
Idee per la facciata di una casa multicolore contemporanea a due piani con rivestimenti misti e copertura in metallo o lamiera
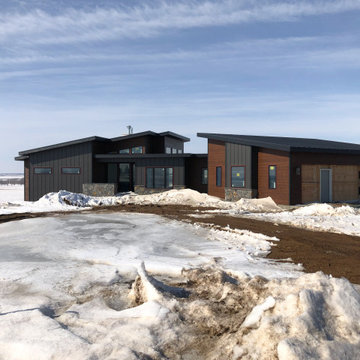
Ispirazione per la facciata di una casa grande multicolore moderna a due piani con rivestimenti misti, copertura in metallo o lamiera, tetto nero e pannelli sovrapposti
Case con tetti a falda unica multicolore
4