Case con tetti a falda unica di medie dimensioni
Filtra anche per:
Budget
Ordina per:Popolari oggi
21 - 40 di 6.448 foto
1 di 3
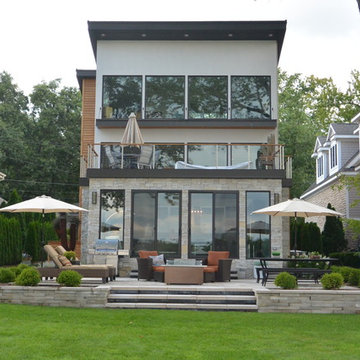
Idee per la facciata di una casa marrone contemporanea a due piani di medie dimensioni con rivestimento in legno e copertura in metallo o lamiera
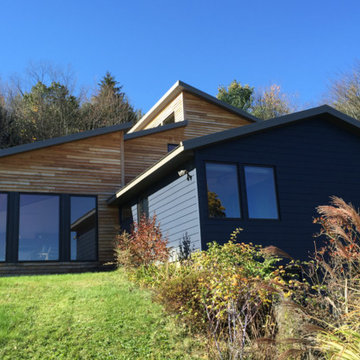
Mid-century modern addition - exterior view featuring natural locust wood siding & contrasting dark blue hard-plank siding..
Ispirazione per la facciata di una casa blu moderna a due piani di medie dimensioni con rivestimento in legno e copertura in metallo o lamiera
Ispirazione per la facciata di una casa blu moderna a due piani di medie dimensioni con rivestimento in legno e copertura in metallo o lamiera

This 60's Style Ranch home was recently remodeled to withhold the Barley Pfeiffer standard. This home features large 8' vaulted ceilings, accented with stunning premium white oak wood. The large steel-frame windows and front door allow for the infiltration of natural light; specifically designed to let light in without heating the house. The fireplace is original to the home, but has been resurfaced with hand troweled plaster. Special design features include the rising master bath mirror to allow for additional storage.
Photo By: Alan Barley
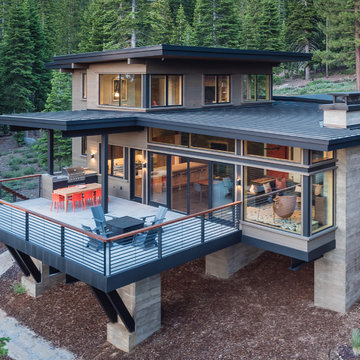
Exterior at Sunset. Photo by Jeff Freeman.
Idee per la facciata di una casa grigia moderna a due piani di medie dimensioni con rivestimento in legno e copertura in metallo o lamiera
Idee per la facciata di una casa grigia moderna a due piani di medie dimensioni con rivestimento in legno e copertura in metallo o lamiera
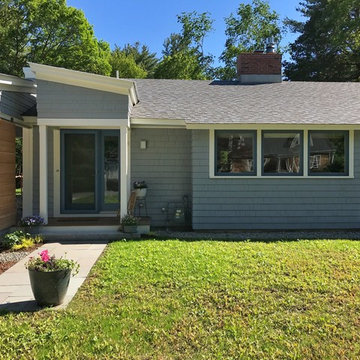
Constructed in two phases, this renovation, with a few small additions, touched nearly every room in this late ‘50’s ranch house. The owners raised their family within the original walls and love the house’s location, which is not far from town and also borders conservation land. But they didn’t love how chopped up the house was and the lack of exposure to natural daylight and views of the lush rear woods. Plus, they were ready to de-clutter for a more stream-lined look. As a result, KHS collaborated with them to create a quiet, clean design to support the lifestyle they aspire to in retirement.
To transform the original ranch house, KHS proposed several significant changes that would make way for a number of related improvements. Proposed changes included the removal of the attached enclosed breezeway (which had included a stair to the basement living space) and the two-car garage it partially wrapped, which had blocked vital eastern daylight from accessing the interior. Together the breezeway and garage had also contributed to a long, flush front façade. In its stead, KHS proposed a new two-car carport, attached storage shed, and exterior basement stair in a new location. The carport is bumped closer to the street to relieve the flush front facade and to allow access behind it to eastern daylight in a relocated rear kitchen. KHS also proposed a new, single, more prominent front entry, closer to the driveway to replace the former secondary entrance into the dark breezeway and a more formal main entrance that had been located much farther down the facade and curiously bordered the bedroom wing.
Inside, low ceilings and soffits in the primary family common areas were removed to create a cathedral ceiling (with rod ties) over a reconfigured semi-open living, dining, and kitchen space. A new gas fireplace serving the relocated dining area -- defined by a new built-in banquette in a new bay window -- was designed to back up on the existing wood-burning fireplace that continues to serve the living area. A shared full bath, serving two guest bedrooms on the main level, was reconfigured, and additional square footage was captured for a reconfigured master bathroom off the existing master bedroom. A new whole-house color palette, including new finishes and new cabinetry, complete the transformation. Today, the owners enjoy a fresh and airy re-imagining of their familiar ranch house.
Photos by Katie Hutchison
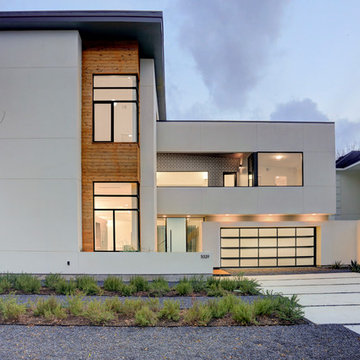
Idee per la facciata di una casa bianca moderna a due piani di medie dimensioni con rivestimento in legno
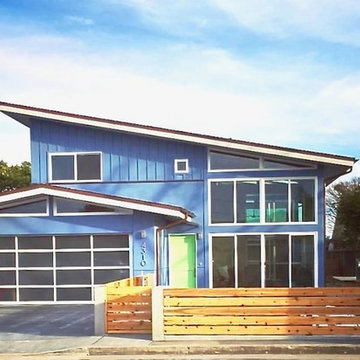
M. Bachtel
Idee per la casa con tetto a falda unica blu moderno a due piani di medie dimensioni con rivestimento in stucco
Idee per la casa con tetto a falda unica blu moderno a due piani di medie dimensioni con rivestimento in stucco
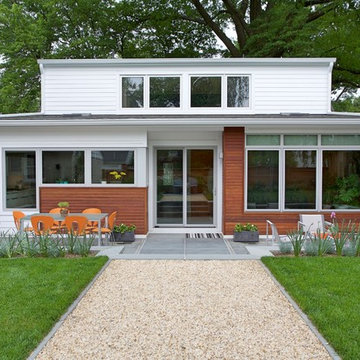
Andrew Sariti
The owners of this Cape Cod wanted to enlarge their kitchen and create a more open, light-filled living space on the main floor. We built a 475 square foot addition on the rear of the home. The structure has a simple shed roof and the exterior walls are clad with white fiber cement siding. We designed the shed roof of the addition to fit below the dormer windows in the attic level. Accent sections of Ipe add interest to the simple palette. The windows are fiberglass in a modern style with a light blue finish on the exterior and interior. A sliding door fits in a recessed alcove. Two skylights in the roof add overhead light in the kitchen and sitting room.
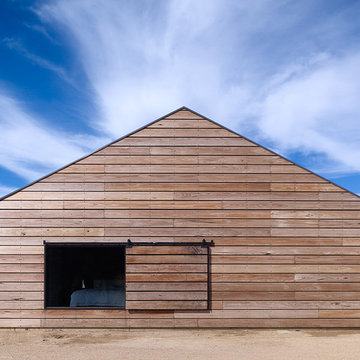
Derek Swalwell
Ispirazione per la casa con tetto a falda unica nero contemporaneo a un piano di medie dimensioni con rivestimento in legno
Ispirazione per la casa con tetto a falda unica nero contemporaneo a un piano di medie dimensioni con rivestimento in legno
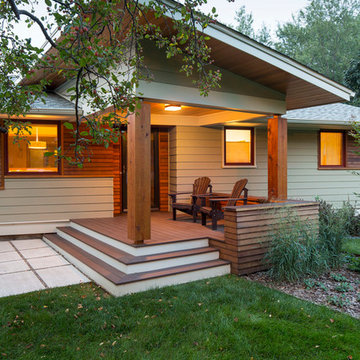
Immagine della casa con tetto a falda unica grigio moderno a un piano di medie dimensioni con rivestimenti misti
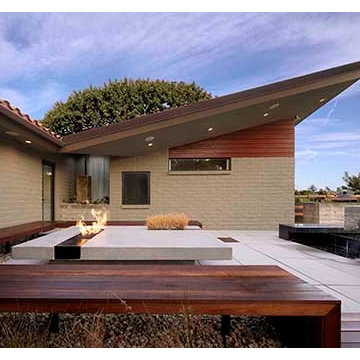
Modern bedroom addition to Spanish Mediterranean home. Photo by Fotoworks/Benny Chan
Ispirazione per la casa con tetto a falda unica verde moderno a un piano di medie dimensioni con rivestimenti misti
Ispirazione per la casa con tetto a falda unica verde moderno a un piano di medie dimensioni con rivestimenti misti
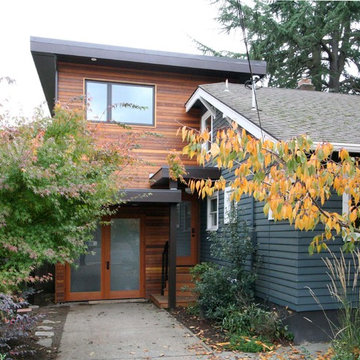
Situated in one of Portland Oregon's older neighborhoods, this quaint bungalow needed to expand for a growing family. The existing garage was torn down to make room for the addition. The new space gives the home owners a family room and bike storage on the first floor. The second floor has the new master bedroom, master bathroom, laundry room, and nursery.
Sean Barnett-Polymath Studio
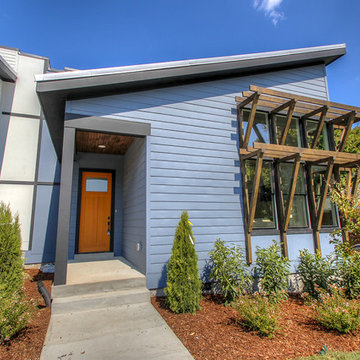
Foto della casa con tetto a falda unica blu contemporaneo a due piani di medie dimensioni con rivestimento in vinile
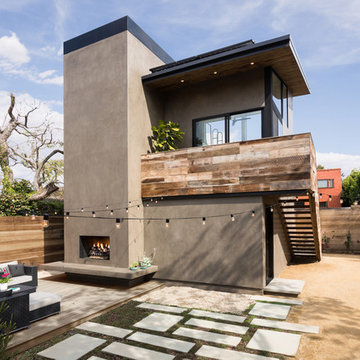
Detached accessory dwelling unit over garage. Photo by Clark Dugger
Idee per la facciata di una casa beige contemporanea a due piani di medie dimensioni con rivestimento in stucco e copertura a scandole
Idee per la facciata di una casa beige contemporanea a due piani di medie dimensioni con rivestimento in stucco e copertura a scandole

Idee per la facciata di una casa marrone contemporanea a due piani di medie dimensioni con rivestimento in legno e copertura in metallo o lamiera

Esempio della facciata di una casa bianca country a un piano di medie dimensioni con rivestimento in legno, copertura in metallo o lamiera, tetto nero e pannelli e listelle di legno

Immagine della casa con tetto a falda unica nero moderno a un piano di medie dimensioni con rivestimento in mattoni, copertura a scandole, tetto nero e pannelli sovrapposti

Immagine della facciata di una casa multicolore moderna a un piano di medie dimensioni con copertura a scandole, tetto nero e pannelli sovrapposti

Exterior of the modern farmhouse using white limestone and a black metal roof.
Foto della facciata di una casa bianca country a un piano di medie dimensioni con rivestimento in pietra e copertura in metallo o lamiera
Foto della facciata di una casa bianca country a un piano di medie dimensioni con rivestimento in pietra e copertura in metallo o lamiera
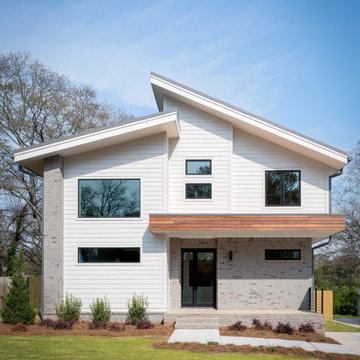
Foto della facciata di una casa moderna a due piani di medie dimensioni con copertura in metallo o lamiera
Case con tetti a falda unica di medie dimensioni
2