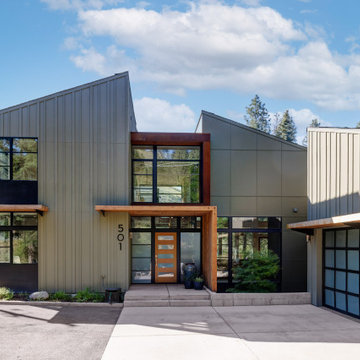Case con tetti a falda unica con tetto a padiglione
Filtra anche per:
Budget
Ordina per:Popolari oggi
21 - 40 di 66.728 foto
1 di 3
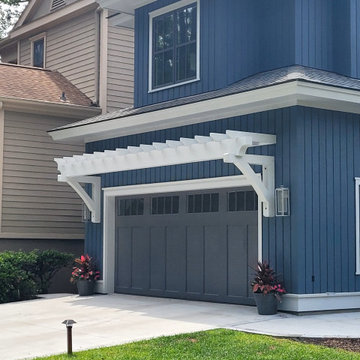
The client wanted to benefit their entire family via this renovation. We create a new 2 car garage that has a gracious master suite above it. This allow the oldest child to move into the old first floor master, and the other children each have their own rooms. A deep and shaded front porch was added to the home. The blue siding and white trim have a nice contrast between one another
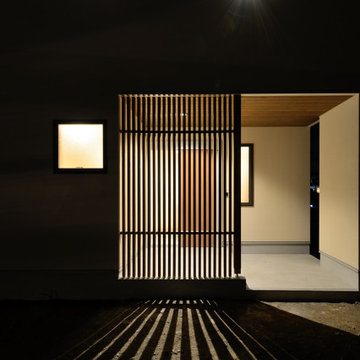
規則的に並んだ正方形の窓と木格子からこぼれる灯りが街行く人の帰路を優しく照らします。
木格子は玄関へ入る際の目隠しにもなり、プライバシーを確保しつつも外観を一味違った雰囲気に見せるスパイスになります。
Ispirazione per la facciata di una casa beige a due piani di medie dimensioni con rivestimenti misti, copertura in metallo o lamiera e pannelli e listelle di legno
Ispirazione per la facciata di una casa beige a due piani di medie dimensioni con rivestimenti misti, copertura in metallo o lamiera e pannelli e listelle di legno
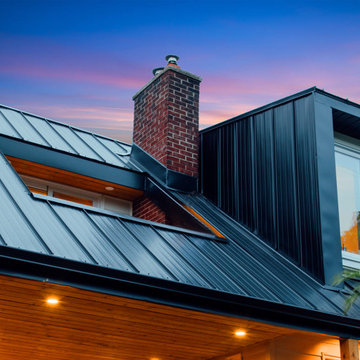
The metal cladding wraps around the original brick fireplace. A new balcony from the Master Bedroom looks out to the neighbourhood.
Ispirazione per la villa nera moderna a due piani di medie dimensioni con rivestimento in metallo, tetto a padiglione, copertura in metallo o lamiera e tetto nero
Ispirazione per la villa nera moderna a due piani di medie dimensioni con rivestimento in metallo, tetto a padiglione, copertura in metallo o lamiera e tetto nero
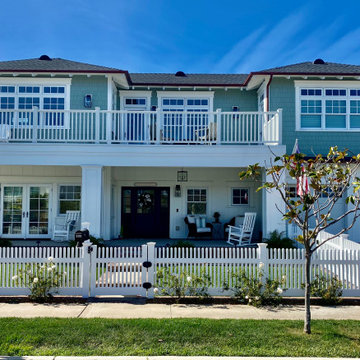
Foto della villa verde stile marinaro a due piani di medie dimensioni con rivestimento con lastre in cemento, tetto a padiglione, copertura a scandole, tetto nero e con scandole

Esempio della facciata di una casa grigia moderna a due piani di medie dimensioni con rivestimento in legno, copertura in metallo o lamiera, tetto grigio e pannelli e listelle di legno
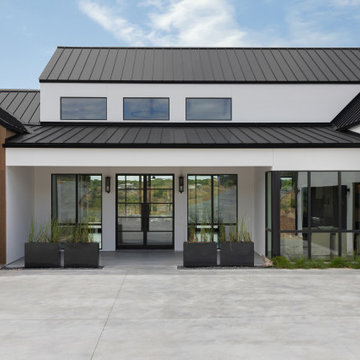
Immagine della villa grande bianca scandinava a due piani con rivestimento in stucco, tetto a padiglione, copertura in metallo o lamiera e tetto nero

The Goody Nook, named by the owners in honor of one of their Great Grandmother's and Great Aunts after their bake shop they ran in Ohio to sell baked goods, thought it fitting since this space is a place to enjoy all things that bring them joy and happiness. This studio, which functions as an art studio, workout space, and hangout spot, also doubles as an entertaining hub. Used daily, the large table is usually covered in art supplies, but can also function as a place for sweets, treats, and horderves for any event, in tandem with the kitchenette adorned with a bright green countertop. An intimate sitting area with 2 lounge chairs face an inviting ribbon fireplace and TV, also doubles as space for them to workout in. The powder room, with matching green counters, is lined with a bright, fun wallpaper, that you can see all the way from the pool, and really plays into the fun art feel of the space. With a bright multi colored rug and lime green stools, the space is finished with a custom neon sign adorning the namesake of the space, "The Goody Nook”.
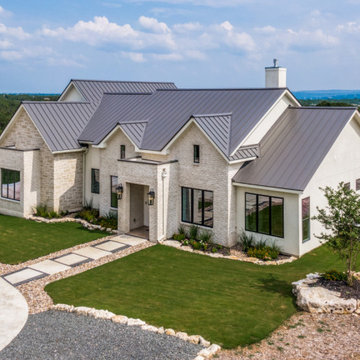
Idee per la facciata di una casa grande bianca classica a due piani con rivestimento in mattoni, copertura in metallo o lamiera e tetto nero
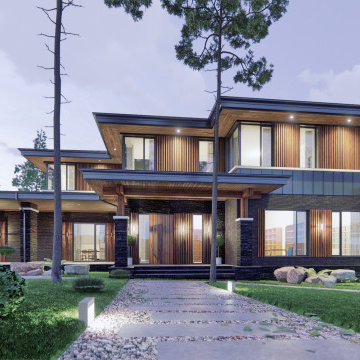
Проект особняка 400м2 в стиле прерий(Ф.Л.Райт)
Расположен среди вековых елей в лесном массиве подмосковья.
Характерная "парящая" кровля и угловые окна делают эту архитектуру максимально воздушной.
Внутри "openspace" гостиная-кухня,6 спален, кабинет
Четкое разделение центральным блоком с обслуживающими помещениями на зоны активного и пассивного времяпровождения
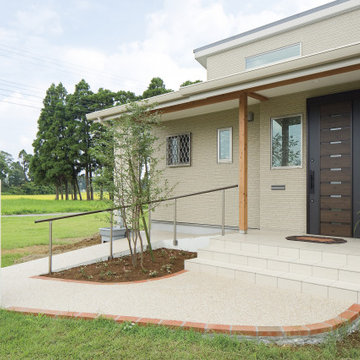
Idee per la facciata di una casa grande beige a un piano con rivestimenti misti e copertura in metallo o lamiera
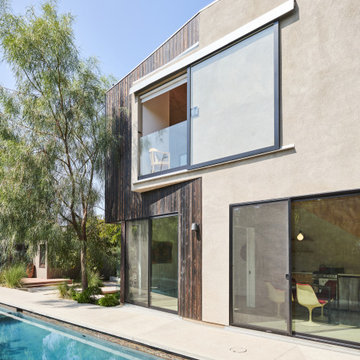
Immagine della casa con tetto a falda unica piccolo marrone scandinavo a due piani con rivestimento in stucco

Our client wished to expand the front porch to reach the length of the house in addition to a full exterior renovation including siding and new windows. The porch previously was limited to a small roof centered over the front door. We entirely redesigned the space to include wide stairs, a bluestone walkway and a porch with space for chairs, sofa and side tables.

Idee per la facciata di una casa piccola nera a un piano con rivestimento in metallo, copertura in metallo o lamiera e tetto nero

Ispirazione per la facciata di una casa blu moderna a un piano di medie dimensioni con rivestimenti misti, copertura a scandole, tetto nero e pannelli e listelle di legno

Esempio della villa ampia beige moderna a due piani con rivestimento in pietra, tetto a padiglione, copertura a scandole e tetto marrone

Idee per la villa verde moderna a un piano con tetto a padiglione, copertura a scandole, tetto grigio e pannelli e listelle di legno

Immagine della villa moderna a un piano di medie dimensioni con rivestimento in legno, tetto a padiglione, copertura a scandole, tetto nero e pannelli sovrapposti
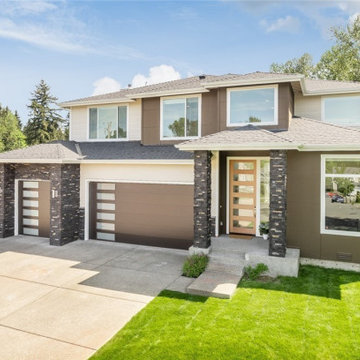
Front view of the amazing 2-story modern plan "The Astoria". View plan THD-8654: https://www.thehousedesigners.com/plan/the-astoria-8654/
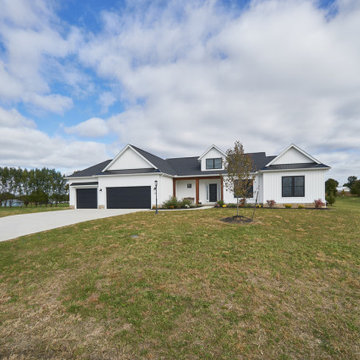
Ispirazione per la villa bianca a un piano con copertura mista, tetto nero, tetto a padiglione e pannelli e listelle di legno
Case con tetti a falda unica con tetto a padiglione
2
