Case con tetti a falda unica con tetto a capanna
Ordina per:Popolari oggi
241 - 260 di 151.547 foto
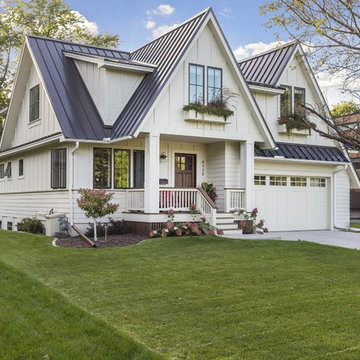
Foto della villa bianca country a due piani di medie dimensioni con rivestimento con lastre in cemento, tetto a capanna e copertura in metallo o lamiera

Gorgeous Craftsman mountain home with medium gray exterior paint, Structures Walnut wood stain on the rustic front door with sidelites. Cultured stone is Bucks County Ledgestone & Flagstone
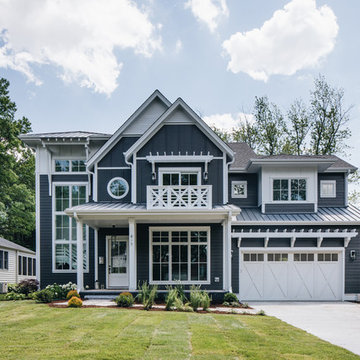
Ispirazione per la villa blu stile marinaro a due piani con tetto a capanna e copertura a scandole
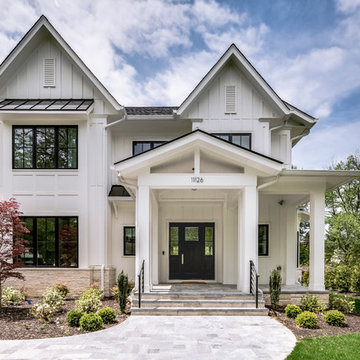
Immagine della villa bianca classica a due piani con tetto a capanna e copertura a scandole
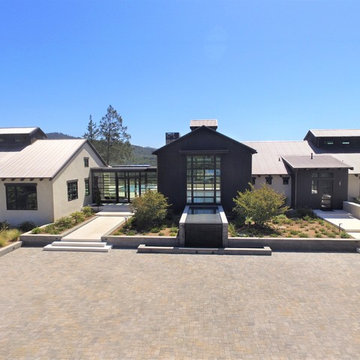
Idee per la villa ampia multicolore country a due piani con tetto a capanna e copertura in metallo o lamiera

Foto della villa multicolore country a due piani con rivestimenti misti, tetto a capanna e copertura a scandole

Esempio della villa grigia rustica a un piano di medie dimensioni con rivestimento in legno, tetto a capanna e copertura a scandole
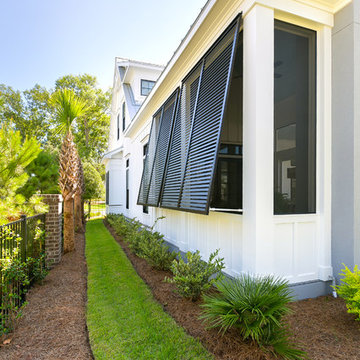
Immagine della villa piccola bianca stile marinaro a due piani con rivestimento con lastre in cemento, tetto a capanna e copertura in metallo o lamiera

This gem of a house was built in the 1950s, when its neighborhood undoubtedly felt remote. The university footprint has expanded in the 70 years since, however, and today this home sits on prime real estate—easy biking and reasonable walking distance to campus.
When it went up for sale in 2017, it was largely unaltered. Our clients purchased it to renovate and resell, and while we all knew we'd need to add square footage to make it profitable, we also wanted to respect the neighborhood and the house’s own history. Swedes have a word that means “just the right amount”: lagom. It is a guiding philosophy for us at SYH, and especially applied in this renovation. Part of the soul of this house was about living in just the right amount of space. Super sizing wasn’t a thing in 1950s America. So, the solution emerged: keep the original rectangle, but add an L off the back.
With no owner to design with and for, SYH created a layout to appeal to the masses. All public spaces are the back of the home--the new addition that extends into the property’s expansive backyard. A den and four smallish bedrooms are atypically located in the front of the house, in the original 1500 square feet. Lagom is behind that choice: conserve space in the rooms where you spend most of your time with your eyes shut. Put money and square footage toward the spaces in which you mostly have your eyes open.
In the studio, we started calling this project the Mullet Ranch—business up front, party in the back. The front has a sleek but quiet effect, mimicking its original low-profile architecture street-side. It’s very Hoosier of us to keep appearances modest, we think. But get around to the back, and surprise! lofted ceilings and walls of windows. Gorgeous.
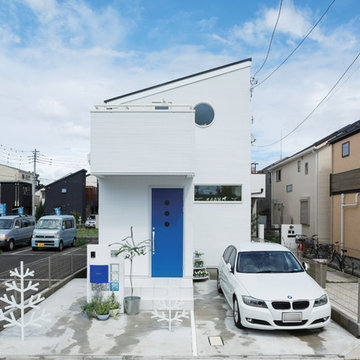
シャープな印象を与える特徴的な片流れ屋根のフォルム。通りに面する窓の数は減らしたり、小さくしたりすることで、プライバシーに配慮しています。
Esempio della facciata di una casa bianca scandinava a due piani di medie dimensioni con rivestimenti misti e copertura in metallo o lamiera
Esempio della facciata di una casa bianca scandinava a due piani di medie dimensioni con rivestimenti misti e copertura in metallo o lamiera
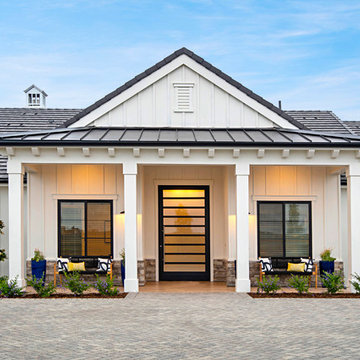
Idee per la villa ampia bianca country a un piano con rivestimenti misti, tetto a capanna e copertura a scandole
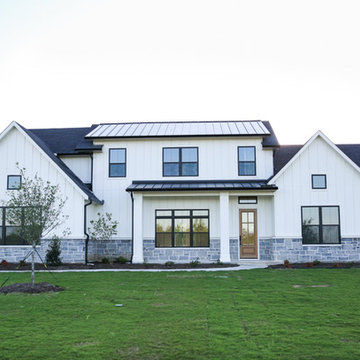
Modern Farmhouse on Acre lot.
Idee per la villa grande bianca country a due piani con rivestimenti misti, tetto a capanna e copertura a scandole
Idee per la villa grande bianca country a due piani con rivestimenti misti, tetto a capanna e copertura a scandole
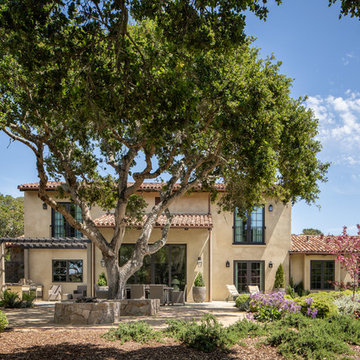
Mediterranean home nestled into the native landscape in Northern California.
Immagine della villa grande beige mediterranea a due piani con rivestimento in stucco, tetto a capanna e copertura in tegole
Immagine della villa grande beige mediterranea a due piani con rivestimento in stucco, tetto a capanna e copertura in tegole

Modern home in the Pacific Northwest, located in Eugene, Oregon. Double car garage with a lot of windows for natural sunlight.
Foto della facciata di una casa grande grigia rustica a due piani con rivestimenti misti e copertura mista
Foto della facciata di una casa grande grigia rustica a due piani con rivestimenti misti e copertura mista

Pippa Wilson Photography
An exterior shot of the double loft extension and single storey rear extension, with slate hung tiles and roof box in this London terrace house.
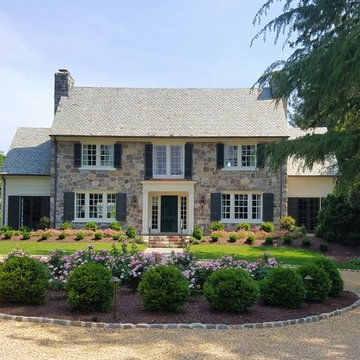
Immagine della villa multicolore classica a due piani con rivestimento in pietra e tetto a capanna
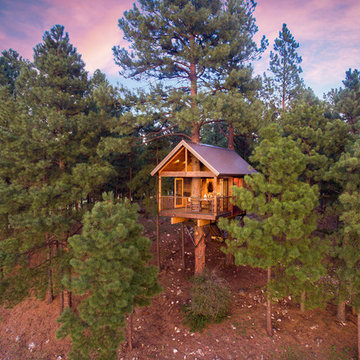
Jirsa Construction
Nick Laessig Photography
Foto della villa marrone rustica a un piano con rivestimento in legno, tetto a capanna e copertura in metallo o lamiera
Foto della villa marrone rustica a un piano con rivestimento in legno, tetto a capanna e copertura in metallo o lamiera

Stacy Zarin-Goldberg
Foto della villa gialla classica a due piani di medie dimensioni con rivestimento con lastre in cemento, tetto a capanna e copertura a scandole
Foto della villa gialla classica a due piani di medie dimensioni con rivestimento con lastre in cemento, tetto a capanna e copertura a scandole
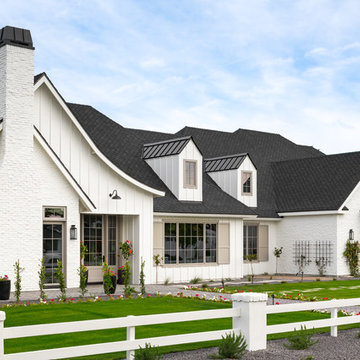
Foto della villa bianca country a un piano con rivestimenti misti, tetto a capanna e copertura a scandole
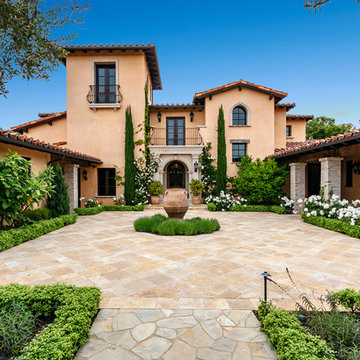
Esempio della villa arancione mediterranea a tre piani con tetto a capanna e copertura in tegole
Case con tetti a falda unica con tetto a capanna
13