Case con tetti a falda unica con rivestimento con lastre in cemento
Filtra anche per:
Budget
Ordina per:Popolari oggi
121 - 140 di 1.319 foto
1 di 3
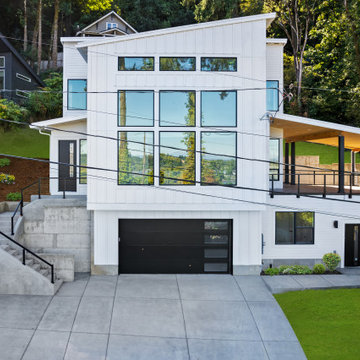
3 Story Hillside Home with ADU
Foto della facciata di una casa grande bianca moderna a tre piani con rivestimento con lastre in cemento, copertura mista, tetto nero e pannelli e listelle di legno
Foto della facciata di una casa grande bianca moderna a tre piani con rivestimento con lastre in cemento, copertura mista, tetto nero e pannelli e listelle di legno
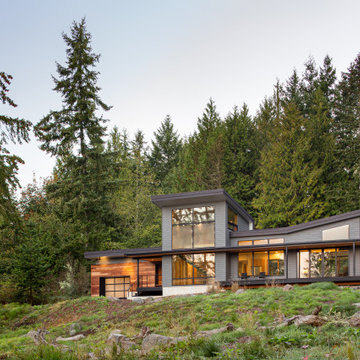
Foto della facciata di una casa grigia moderna a un piano di medie dimensioni con rivestimento con lastre in cemento, copertura in metallo o lamiera, tetto nero e pannelli sovrapposti

Exterior of this new modern home is designed with fibercement panel siding with a rainscreen. The front porch has a large overhang to protect guests from the weather. A rain chain detail was added for the rainwater runoff from the porch. The walkway to the front door is pervious paving.
www.h2darchitects.com
H2D Architecture + Design
#kirklandarchitect #newmodernhome #waterfronthomekirkland #greenbuildingkirkland #greenbuildingarchitect
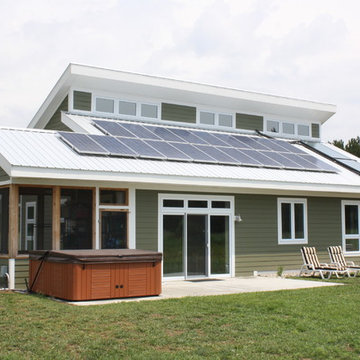
Copyrighted Photography by Eric A. Hughes
Foto della casa con tetto a falda unica piccolo verde contemporaneo a due piani con rivestimento con lastre in cemento
Foto della casa con tetto a falda unica piccolo verde contemporaneo a due piani con rivestimento con lastre in cemento
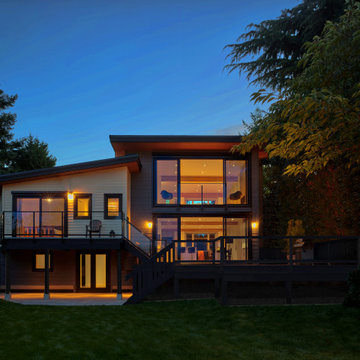
At roughly 1,600 sq.ft. of existing living space, this modest 1971 split level home was too small for the family living there and in need of updating. Modifications to the existing roof line, adding a half 2nd level, and adding a new entry effected an overall change in building form. New finishes inside and out complete the alterations, creating a fresh new look. The sloping site drops away to the east, resulting in incredible views from all levels. From the clean, crisp interior spaces expansive glazing frames the VISTA.
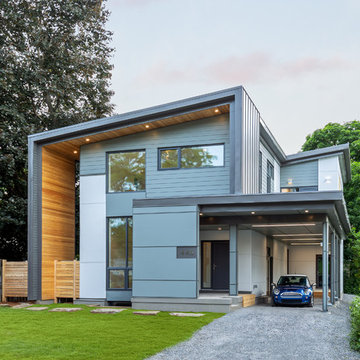
Ispirazione per la facciata di una casa grigia contemporanea a due piani di medie dimensioni con rivestimento con lastre in cemento e copertura in metallo o lamiera
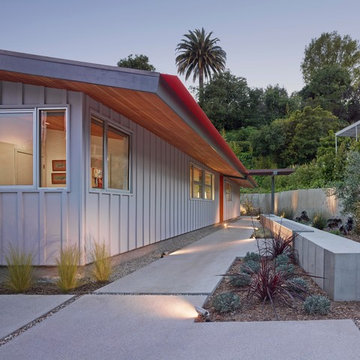
Fotoworks
Immagine della casa con tetto a falda unica grigio moderno a un piano di medie dimensioni con rivestimento con lastre in cemento
Immagine della casa con tetto a falda unica grigio moderno a un piano di medie dimensioni con rivestimento con lastre in cemento
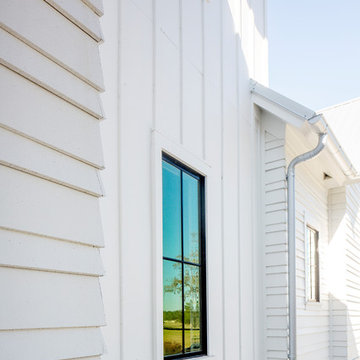
Matthew Scott Photographer Inc.
Esempio della facciata di una casa grande bianca contemporanea a tre piani con rivestimento con lastre in cemento e copertura in metallo o lamiera
Esempio della facciata di una casa grande bianca contemporanea a tre piani con rivestimento con lastre in cemento e copertura in metallo o lamiera
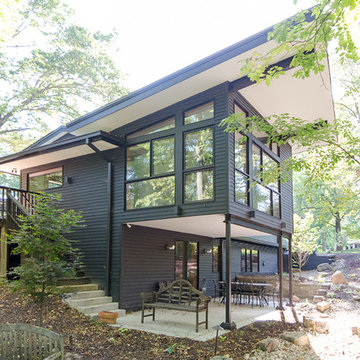
Master Bedroom addition to 1950's Mid-Century residence.
w/ Studio|Durham Architects
Ispirazione per la facciata di una casa grande nera contemporanea a due piani con rivestimento con lastre in cemento e copertura mista
Ispirazione per la facciata di una casa grande nera contemporanea a due piani con rivestimento con lastre in cemento e copertura mista
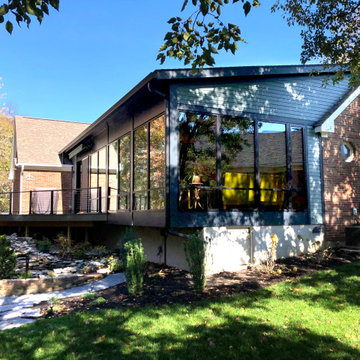
Exterior view of cantilevered Great Room addition and new angular deck.
Esempio della facciata di una casa nera contemporanea a un piano di medie dimensioni con rivestimento con lastre in cemento e copertura a scandole
Esempio della facciata di una casa nera contemporanea a un piano di medie dimensioni con rivestimento con lastre in cemento e copertura a scandole
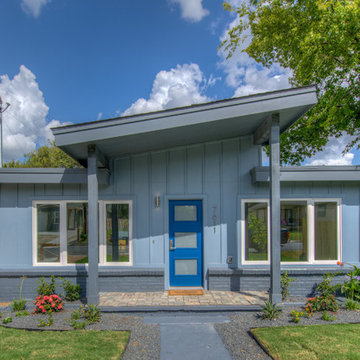
- Design by Jeff Overman at Overman Custom Design
www.austinhomedesigner.com
Email - joverman[@]austin.rr.com
Instagram- @overmancustomdesign
-Builder and Real Estate Agent, Charlotte Aceituno at Pura Vida LLC
Email - charlotteaceituno[@]gmail.com
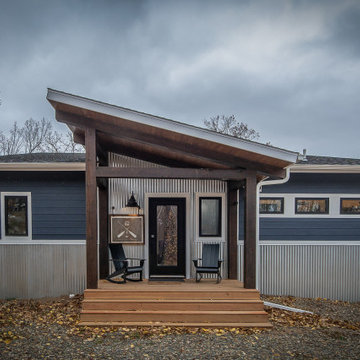
A mountain modern architectural style on the bluffs of Borden Lake near Garrison, MN.
Immagine della facciata di una casa blu moderna a due piani di medie dimensioni con rivestimento con lastre in cemento e copertura a scandole
Immagine della facciata di una casa blu moderna a due piani di medie dimensioni con rivestimento con lastre in cemento e copertura a scandole
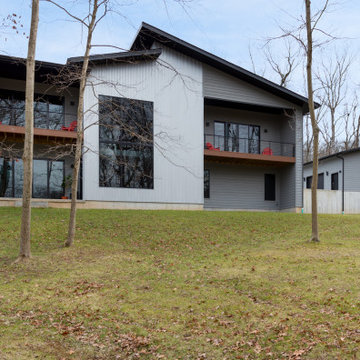
Immagine della facciata di una casa grande grigia moderna a un piano con rivestimento con lastre in cemento, copertura a scandole e tetto nero
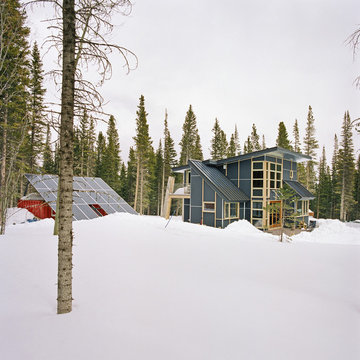
Embedded in a Colorado ski resort and accessible only via snowmobile during the winter season, this 1,000 square foot cabin rejects anything ostentatious and oversized, instead opting for a cozy and sustainable retreat from the elements.
This zero-energy grid-independent home relies greatly on passive solar siting and thermal mass to maintain a welcoming temperature even on the coldest days.
The Wee Ski Chalet was recognized as the Sustainability winner in the 2008 AIA Colorado Design Awards, and was featured in Colorado Homes & Lifestyles magazine’s Sustainability Issue.
Michael Shopenn Photography
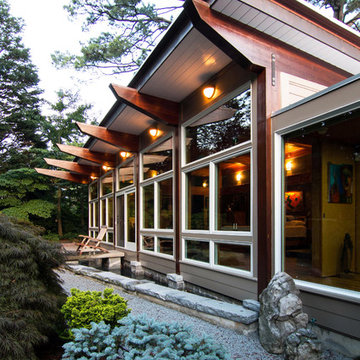
Terry Wyllie
Esempio della facciata di una casa grande grigia etnica a un piano con rivestimento con lastre in cemento
Esempio della facciata di una casa grande grigia etnica a un piano con rivestimento con lastre in cemento
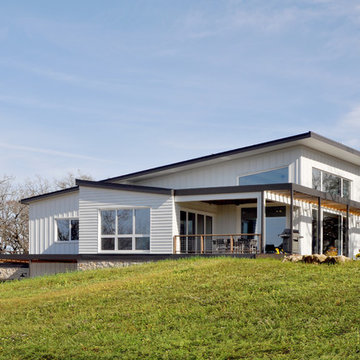
Idee per la casa con tetto a falda unica grande bianco scandinavo a due piani con rivestimento con lastre in cemento
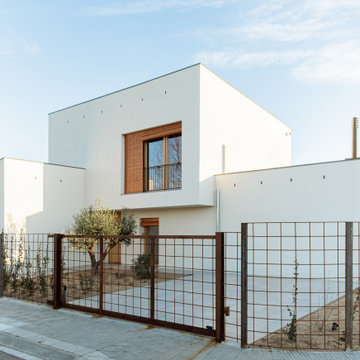
Vista de la façana principal. S'han reduït les obertures de la planta baixa, que s'encaren al jardí, mentre a la planta primera es situa una gran obertura amb vistes al Pirineu
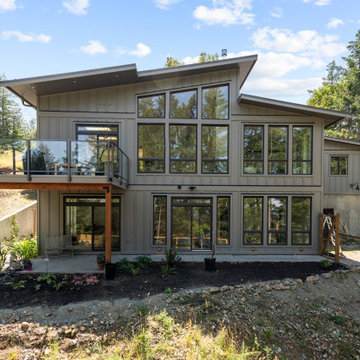
Georgia Park Heights Custom Home is a “West Coast Modern” style home that was built in Crofton, BC. This house overlooks the quaint Cowichan Valley town and includes a gorgeous view of the ocean and neighbouring Salt Spring Island. This custom home is 2378 square feet, with three bedrooms and two bathrooms. The master bedroom and ensuite of this home are located in the walk-out basement, leaving the main floor for an open-concept kitchen, living area and dining area.
The most noteworthy feature of this Crofton custom home is the abundance of light. Firstly, the home is filled with many windows, and includes skylights, and sliding glass doors to bring in natural light. Further, upper and under cabinet lighting was installed in the custom kitchen, in addition to pot lights and pendant lights. The result is a bright, airy custom home that is perfect for this Crofton location. Additional design elements such as wood floors and a wooden breakfast bar complete the “West Coast” style of this Georgia Park Heights Custom Home.
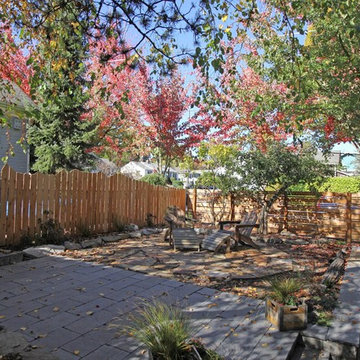
The fence separating the yard for the backyard cottage is shaped like the profile of the stuart mountain range.
Esempio della casa con tetto a falda unica piccolo blu a due piani con rivestimento con lastre in cemento
Esempio della casa con tetto a falda unica piccolo blu a due piani con rivestimento con lastre in cemento
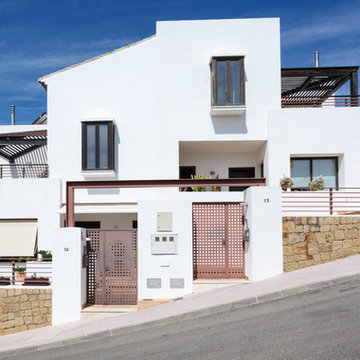
Fotografía: Nacho Gutiérrez
Foto della casa con tetto a falda unica bianco mediterraneo a piani sfalsati di medie dimensioni con rivestimento con lastre in cemento
Foto della casa con tetto a falda unica bianco mediterraneo a piani sfalsati di medie dimensioni con rivestimento con lastre in cemento
Case con tetti a falda unica con rivestimento con lastre in cemento
7