Case con tetti a falda unica con pannelli e listelle di legno
Filtra anche per:
Budget
Ordina per:Popolari oggi
141 - 160 di 592 foto
1 di 3
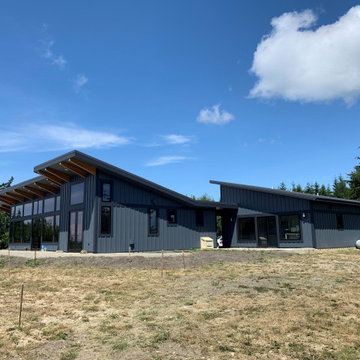
South elevation, guest house to back right
Immagine della facciata di una casa moderna a un piano di medie dimensioni con rivestimento con lastre in cemento, copertura in metallo o lamiera, tetto grigio e pannelli e listelle di legno
Immagine della facciata di una casa moderna a un piano di medie dimensioni con rivestimento con lastre in cemento, copertura in metallo o lamiera, tetto grigio e pannelli e listelle di legno
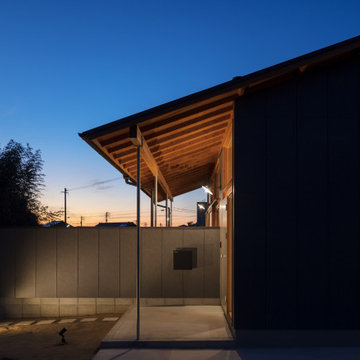
Idee per la facciata di una casa piccola nera scandinava a due piani con copertura in metallo o lamiera, tetto nero e pannelli e listelle di legno
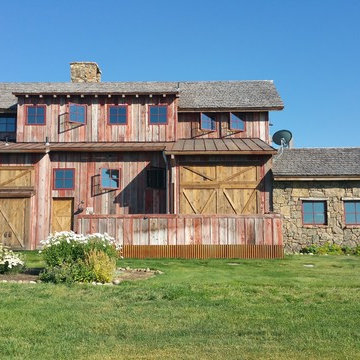
The side view of the garage apartment, having a beautiful view of the faded red wood as well stone wood. With the added bonus of lots of windows for lots of natural light.

The ShopBoxes grew from a homeowner’s wish to craft a small complex of living spaces on a large wooded lot. Smash designed two structures for living and working, each built by the crafty, hands-on homeowner. Balancing a need for modern quality with a human touch, the sharp geometry of the structures contrasts with warmer and handmade materials and finishes, applied directly by the homeowner/builder. The result blends two aesthetics into very dynamic spaces, staked out as individual sculptures in a private park.
Design by Smash Design Build and Owner (private)
Construction by Owner (private)
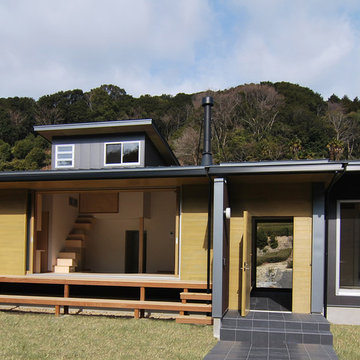
茶畑の家
photo原空間工作所
Foto della facciata di una casa nera etnica a due piani di medie dimensioni con rivestimento in metallo, copertura in metallo o lamiera, tetto marrone e pannelli e listelle di legno
Foto della facciata di una casa nera etnica a due piani di medie dimensioni con rivestimento in metallo, copertura in metallo o lamiera, tetto marrone e pannelli e listelle di legno
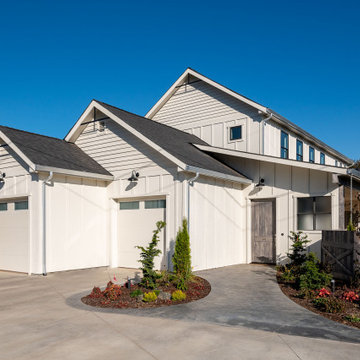
Custom Built home designed to fit on an undesirable lot provided a great opportunity to think outside of the box with the option of one grand outdoor living space or a traditional front and back yard with no connection. We chose to make it GRAND! Large yard with flowing concrete floors from interior to the exterior with covered patio, and large outdoor kitchen.
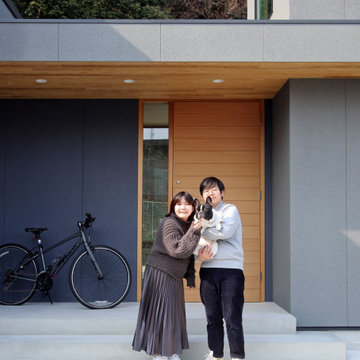
Immagine della facciata di una casa grigia moderna a un piano con rivestimenti misti, copertura in metallo o lamiera, tetto grigio e pannelli e listelle di legno
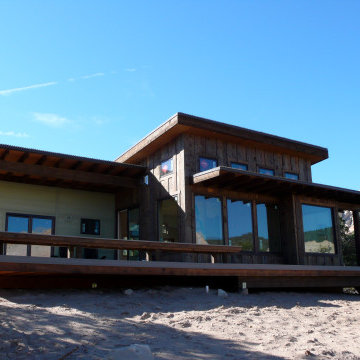
Ispirazione per la facciata di una casa marrone moderna a un piano con rivestimento in legno, copertura in metallo o lamiera e pannelli e listelle di legno
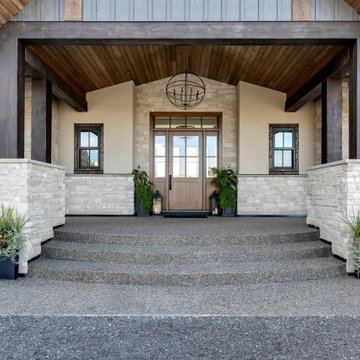
Esempio della facciata di una casa grande beige country a due piani con rivestimento in pietra, copertura mista, tetto marrone e pannelli e listelle di legno
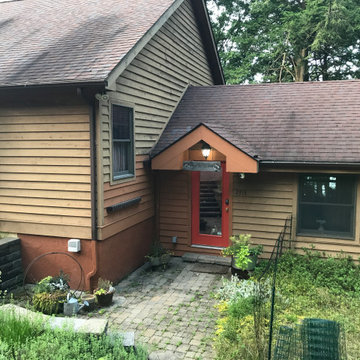
The entry to the old house is down hill, creating a damp and not too inviting approach. The stairs are set to an angle, with concrete block hardscape that gathers dirt and feels industrial.
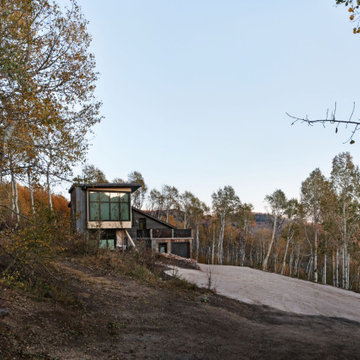
Just a few miles south of the Deer Valley ski resort is Brighton Estates, a community with summer vehicle access that requires a snowmobile or skis in the winter. This tiny cabin is just under 1000 SF of conditioned space and serves its outdoor enthusiast family year round. No space is wasted and the structure is designed to stand the harshest of storms.
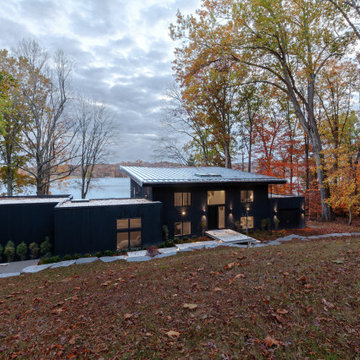
Streetside view of major renovation project at Lake Lemon in Unionville, IN - HAUS | Architecture For Modern Lifestyles - Christopher Short - Derek Mills - WERK | Building Modern
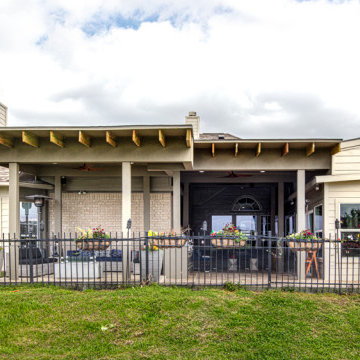
Esempio della facciata di una casa moderna a un piano con rivestimento in stucco, copertura a scandole, tetto nero e pannelli e listelle di legno
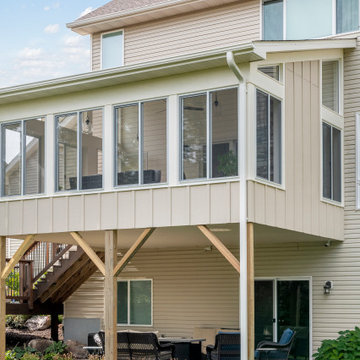
The porch is placed over the client’s existing decking and deck footprint and features a shed roof detail that accommodates the existing second-level windows. Entry access available from main floor living and stair leading from the backyard.
Photos by Spacecrafting Photography, Inc
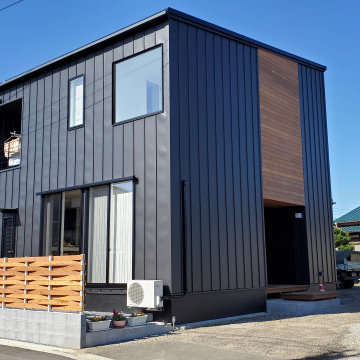
ガルバリウム鋼板とレッドシダーの外壁。
ウッドフェンスも目を引きます。
Idee per la facciata di una casa nera scandinava a due piani di medie dimensioni con rivestimento in metallo, copertura in metallo o lamiera, tetto nero e pannelli e listelle di legno
Idee per la facciata di una casa nera scandinava a due piani di medie dimensioni con rivestimento in metallo, copertura in metallo o lamiera, tetto nero e pannelli e listelle di legno
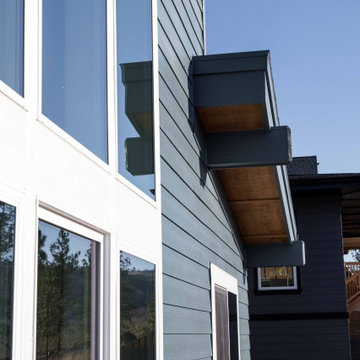
Ispirazione per la facciata di una casa blu moderna a un piano di medie dimensioni con rivestimenti misti e pannelli e listelle di legno
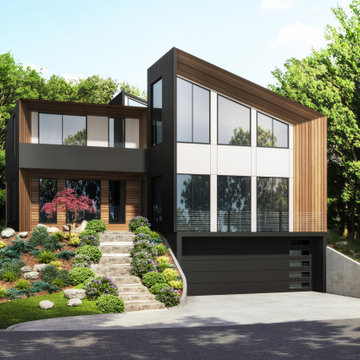
Featuring a sleek open floor plan, expansive chef's kitchen w 10ft island, 2 story vaulted dining, 4-car garage, courtyard & 14ft sliding glass doors to enjoy 4-season entertaining.
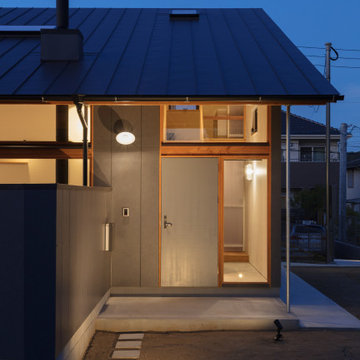
Ispirazione per la facciata di una casa piccola nera scandinava a due piani con copertura in metallo o lamiera, tetto nero e pannelli e listelle di legno
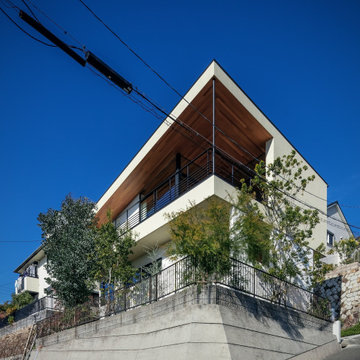
Immagine della facciata di una casa grande beige moderna a due piani con rivestimento in stucco, copertura in metallo o lamiera, tetto nero e pannelli e listelle di legno
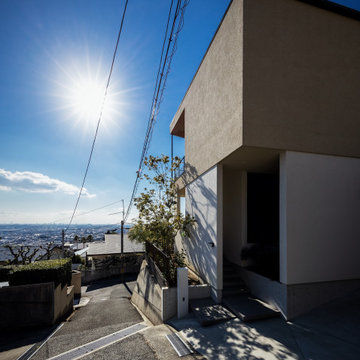
Esempio della facciata di una casa grande beige moderna a due piani con rivestimento in stucco, copertura in metallo o lamiera, tetto nero e pannelli e listelle di legno
Case con tetti a falda unica con pannelli e listelle di legno
8