Case con tetti a falda unica con con scandole
Filtra anche per:
Budget
Ordina per:Popolari oggi
41 - 60 di 85 foto
1 di 3
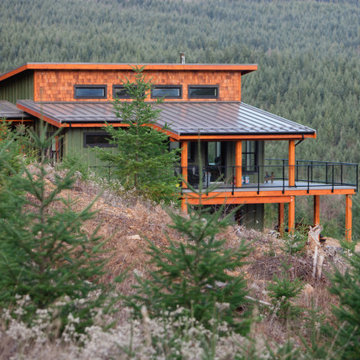
Ispirazione per la facciata di una casa verde moderna a due piani con rivestimenti misti, copertura in metallo o lamiera, tetto nero e con scandole
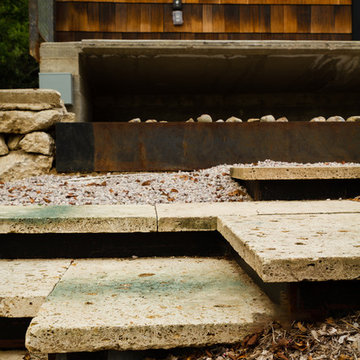
Careful use of intriguing materials and expansive daylighting create a warm, yet modern structure. Investigations in traditional material treatments leads to a blending, artfully-textured experience. Truly modern and clearly organized spaces become inviting, through this process.
East Austin, Texas.
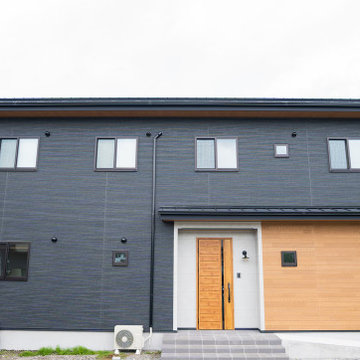
Esempio della facciata di una casa nera industriale a due piani con rivestimenti misti, copertura in metallo o lamiera, tetto nero e con scandole
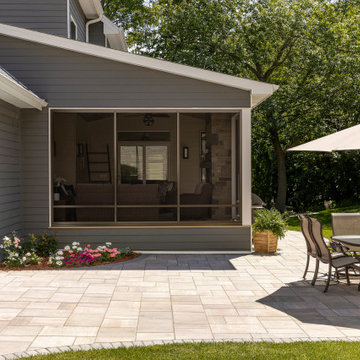
This well-appointed ground level three-season porch addition just steps from a backyard grill and patio area is truly special.
Photo by Spacecrafting Photography
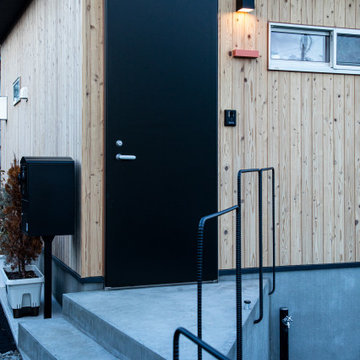
Idee per la facciata di una casa piccola beige moderna a un piano con rivestimento in legno, copertura a scandole, tetto nero e con scandole
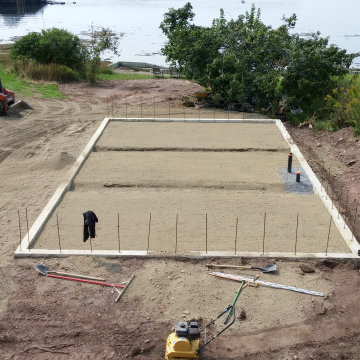
Ready for slab pour
Esempio della facciata di una casa a due piani di medie dimensioni con rivestimento in legno e con scandole
Esempio della facciata di una casa a due piani di medie dimensioni con rivestimento in legno e con scandole
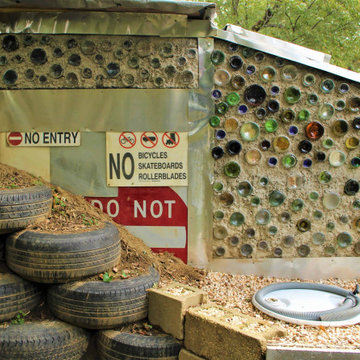
Exploring passive solar design and thermal temperature control, a small shack was built using wood pallets and
re-purposed materials obtained for free. The goal was to create a prototype to see what works and what doesn't, firsthand. The journey was rough and many valuable lessons were learned.
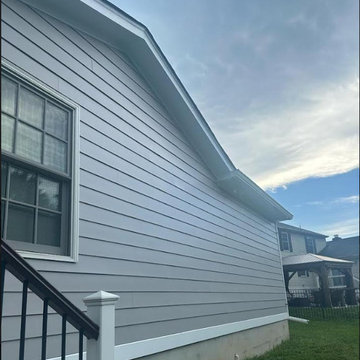
Siding: SM Contractor specializes in siding and offers a range of services related to the installation, repair, and maintenance of a residential house, in this case, we carried out:
1. it was removed and hauled away the siding.
2. Inspected all wood before covering.
3. Any damaged wood was replaced on the other hand when was start the project we capped the fascia and everywhere that was necessary. we provided siding insulation
4. We removed the gutters and reinstalled them
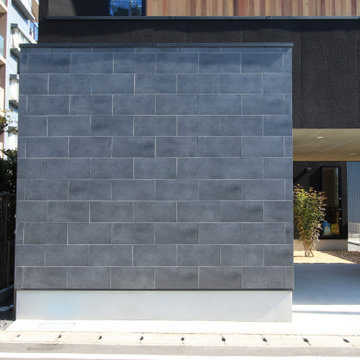
Immagine della facciata di una casa nera moderna a due piani con rivestimenti misti, copertura in metallo o lamiera, tetto grigio e con scandole
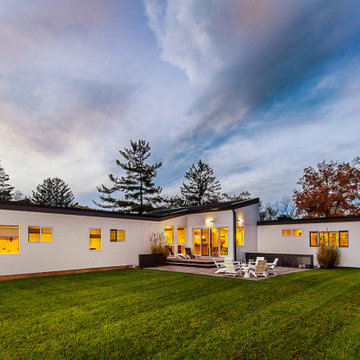
The addition (to the left) balances the form of the existing home. Part of a whole-home renovation and addition by Meadowlark Design+Build in Ann Arbor, Michigan. Professional photography by Jeff Garland.
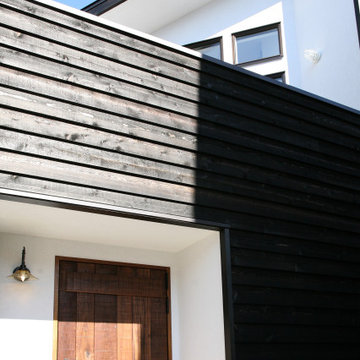
Immagine della casa con tetto a falda unica nero american style a due piani con rivestimento in legno, copertura in metallo o lamiera e con scandole
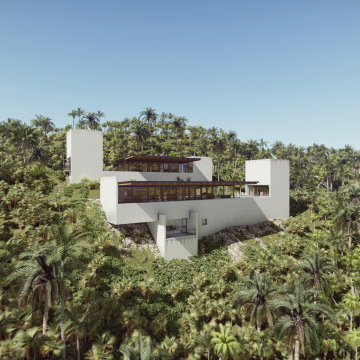
We have designed a primary structure that serves as a retaining wall against the landslide on the terrain.
The houses on the access side appear as two simple pavilions constructed with a modular wooden structure, while on the other side, they are perceived as two massive concrete volumes. The modular wooden frames are equipped with mechanical panels that function as hurricane shutters, which can be adjusted by the user for ventilation and interior lighting control.
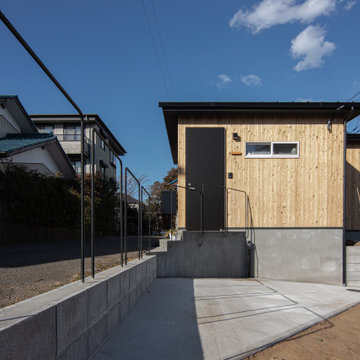
Esempio della facciata di una casa piccola beige moderna a un piano con rivestimento in legno, copertura a scandole, tetto nero e con scandole
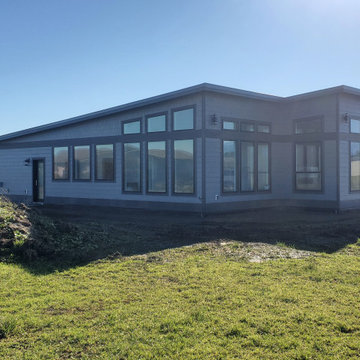
Custom design/build project on the waters of the Olympic Peninsula. Completion early Spring 2022
Esempio della facciata di una casa grande grigia contemporanea a un piano con rivestimento con lastre in cemento, copertura in metallo o lamiera, tetto nero e con scandole
Esempio della facciata di una casa grande grigia contemporanea a un piano con rivestimento con lastre in cemento, copertura in metallo o lamiera, tetto nero e con scandole
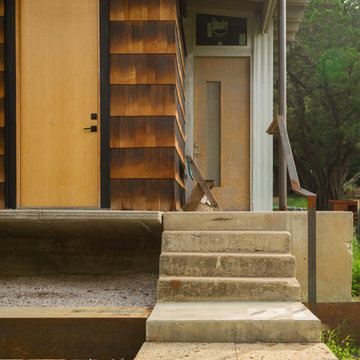
Careful use of intriguing materials and expansive daylighting create a warm, yet modern structure. Investigations in traditional material treatments leads to a blending, artfully-textured experience. Truly modern and clearly organized spaces become inviting, through this process.
East Austin, Texas.
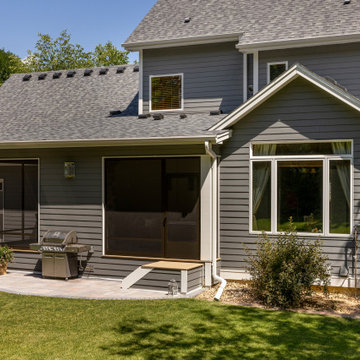
This well-appointed ground level three-season porch addition just steps from a backyard grill and patio area is truly special.
Photo by Spacecrafting Photography
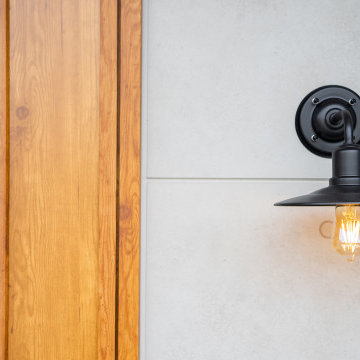
Ispirazione per la facciata di una casa grigia industriale a due piani con rivestimenti misti, copertura in metallo o lamiera, tetto nero e con scandole
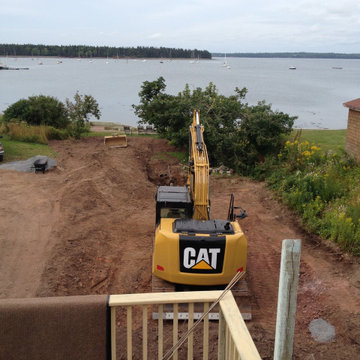
New home start
Ispirazione per la facciata di una casa beige a due piani di medie dimensioni con rivestimento in legno, copertura a scandole, tetto nero e con scandole
Ispirazione per la facciata di una casa beige a due piani di medie dimensioni con rivestimento in legno, copertura a scandole, tetto nero e con scandole
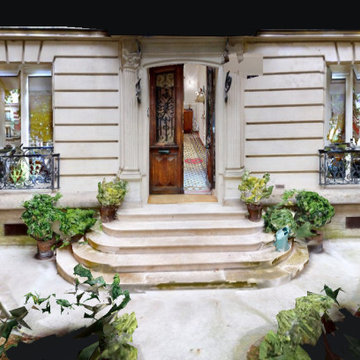
Vue maquette de la façade Haussmanienne. L'ensemble fait partie de ces fantaisies châtelaines, construites à la fin du XIXe en plein coeur de Paris ou aux alentours.
Dans la configuration existante, les propriétaires ont choisi de coffrer tous les conduits de cheminée sauf celui du salon, qu'il ont distingué du coin salle à manger par une cloison cintrée.
On voit de jolies portes-fenêtres donnant sur un jardins privatif de plus de 100m2 env. car l'appartement est en RDC.
Belle HSP : 3.00m
Orientation : Sud
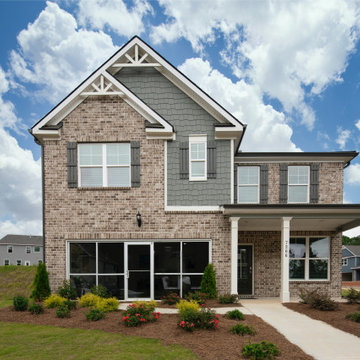
A beautiful exterior on this family home in Stonecrest.
Idee per la facciata di una casa multicolore moderna a due piani di medie dimensioni con rivestimento in mattoni, copertura a scandole, tetto nero e con scandole
Idee per la facciata di una casa multicolore moderna a due piani di medie dimensioni con rivestimento in mattoni, copertura a scandole, tetto nero e con scandole
Case con tetti a falda unica con con scandole
3