Case con tetti a falda unica blu
Filtra anche per:
Budget
Ordina per:Popolari oggi
161 - 180 di 602 foto
1 di 3
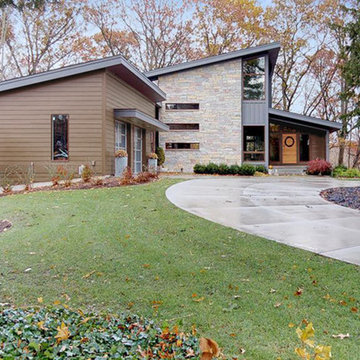
Modern Contemporary house plan with 4 bedrooms, 3.5 bathrooms, and a 2 car garage
Idee per la facciata di una casa blu moderna a due piani di medie dimensioni con rivestimenti misti e copertura in metallo o lamiera
Idee per la facciata di una casa blu moderna a due piani di medie dimensioni con rivestimenti misti e copertura in metallo o lamiera
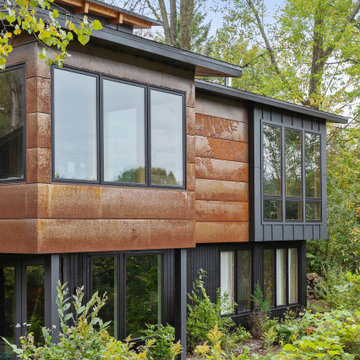
Immagine della facciata di una casa blu rustica a due piani con copertura in metallo o lamiera
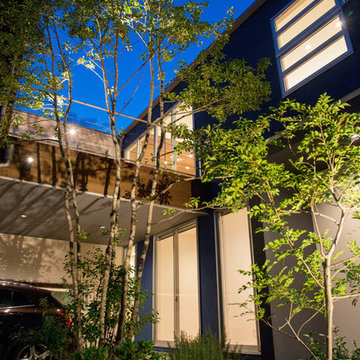
駅近くに建つガレージを併せ持つ住宅のランドスケープデザインです。
駐車スペースを大きく確保しながら室内からも外からも印象的なデザインにしました。
この住宅は二階がリビングになっており、その部分のプライバシーを確保するために、
6mの印象的なソヨゴの木をメインツリーとしました。
ブラックの土間の玄関アプローチには溶岩石とロシアンオリーブ。
落ち着いた印象の植栽がこの建物の高級感を高めています。
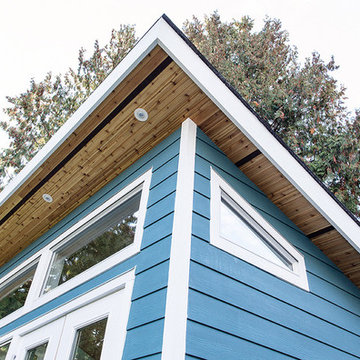
A high-end detached office and guesthouse renovation; features a sloped wood ceiling, large custom windows, and a hardwood floor.
Ispirazione per la casa con tetto a falda unica blu classico a un piano di medie dimensioni con rivestimento in vinile
Ispirazione per la casa con tetto a falda unica blu classico a un piano di medie dimensioni con rivestimento in vinile
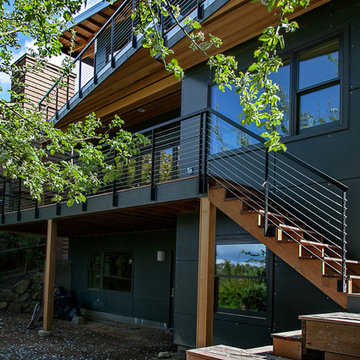
www.h2darchitects.com
#seattlecustomhome
#greenhomeseattle
Esempio della casa con tetto a falda unica blu contemporaneo a tre piani di medie dimensioni con rivestimento con lastre in cemento
Esempio della casa con tetto a falda unica blu contemporaneo a tre piani di medie dimensioni con rivestimento con lastre in cemento
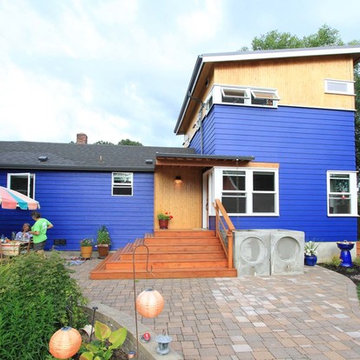
photos Stephan Hansmire
Idee per la casa con tetto a falda unica piccolo blu eclettico a due piani con rivestimenti misti
Idee per la casa con tetto a falda unica piccolo blu eclettico a due piani con rivestimenti misti
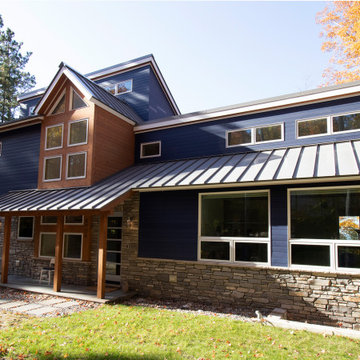
New Modern Lake House: Located on beautiful Glen Lake, this home was designed especially for its environment with large windows maximizing the view toward the lake. The lower awning windows allow lake breezes in, while clerestory windows and skylights bring light in from the south. A back porch and screened porch with a grill and commercial hood provide multiple opportunities to enjoy the setting. Michigan stone forms a band around the base with blue stone paving on each porch. Every room echoes the lake setting with shades of blue and green and contemporary wood veneer cabinetry.
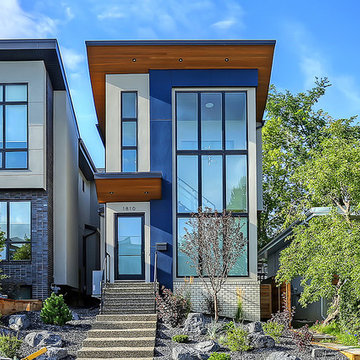
Idee per la casa con tetto a falda unica piccolo blu contemporaneo a due piani con rivestimento in mattoni
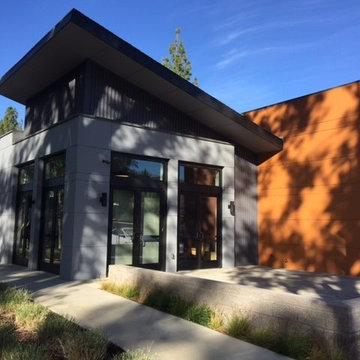
Foto della facciata di una casa blu contemporanea a un piano di medie dimensioni con rivestimenti misti e copertura in metallo o lamiera
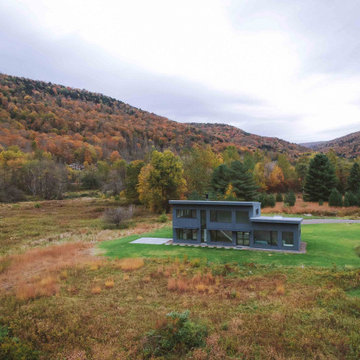
Material Design Build recently completed this ground-up high-performance house in New York's Catskill Mountains. Designed by Barry Price Architecture, the building sits along the East Branch of the Delaware River, a renowned destination for fly fishing and bird watching.
The house is a combination of parallel shed roofs that intersect to create a dramatic double-height living room and second floor with a library and study overlooking a tranquil pond. We wrapped the house in a rhythm of varying width cypress boards that give texture to the simple form. A steel staircase and a double-hearth woodstove complement the white walls and oak floors of the minimalist interior.
The building uses principles of "passive house" construction, with thick layers of insulation (triple the building code minimum), a tightly sealed building envelope (.4ACH for the building science geeks), and triple-pane windows and doors to maximize energy efficiency. An all-electric ducted mini-split system heats and cools the house without the use of oil or gas, and a heat recovery ventilator (HRV) keep the interior air quality healthy and comfortable.
The owners look forward to watching the seasons change through the massive living room windows of their new home.
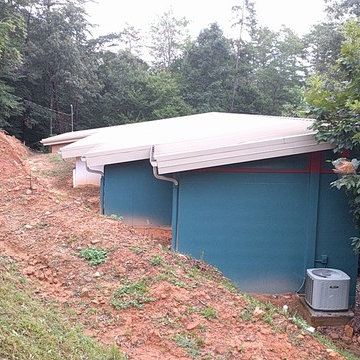
Richard MacCrea
Idee per la facciata di una casa piccola blu moderna a un piano con rivestimento con lastre in cemento e copertura in metallo o lamiera
Idee per la facciata di una casa piccola blu moderna a un piano con rivestimento con lastre in cemento e copertura in metallo o lamiera
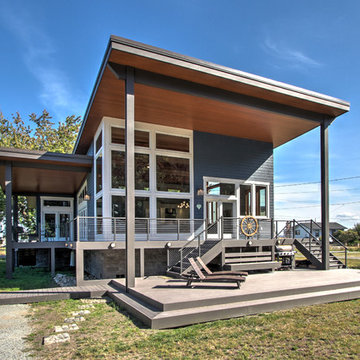
Exterior looking East
Focus Photography NW
Foto della facciata di una casa piccola blu contemporanea a un piano con rivestimento con lastre in cemento e copertura in metallo o lamiera
Foto della facciata di una casa piccola blu contemporanea a un piano con rivestimento con lastre in cemento e copertura in metallo o lamiera
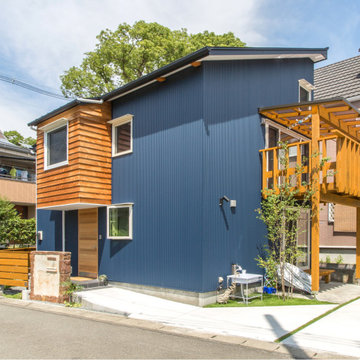
木とガルバリウムのコントラストが美しい外観。
30坪の敷地に、延床面積が22坪弱のいわゆる狭小住宅だが、中は以外にも…!
Immagine della facciata di una casa blu moderna a due piani con copertura in metallo o lamiera
Immagine della facciata di una casa blu moderna a due piani con copertura in metallo o lamiera
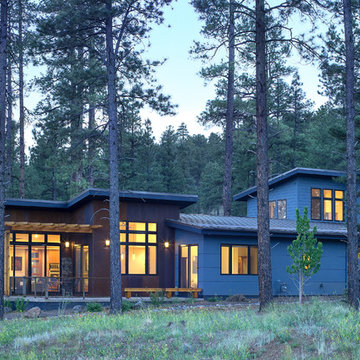
The North Elevation looking to the mountain view.
Photo credit: Ian Whitehead
Esempio della casa con tetto a falda unica blu contemporaneo a due piani di medie dimensioni con rivestimenti misti
Esempio della casa con tetto a falda unica blu contemporaneo a due piani di medie dimensioni con rivestimenti misti
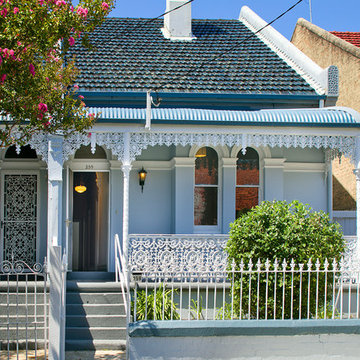
Pilcher Residential
Ispirazione per la facciata di una casa blu vittoriana a un piano con rivestimento in cemento e copertura a scandole
Ispirazione per la facciata di una casa blu vittoriana a un piano con rivestimento in cemento e copertura a scandole
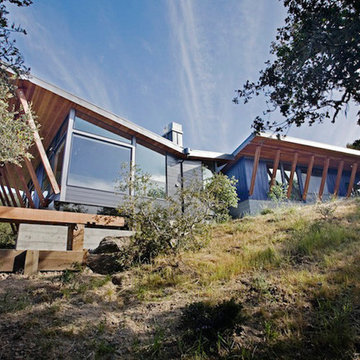
The 3,200 sf. residence occupies a difficult portion of a northern sloped hillside, overlooking a verdant valley toward Castle Rock. The steep terrain necessitated a compartmentalized plan capable of negotiating the gentle hillock at the center of the site. A corridor/bridge spans between two pieces of the house, uniting living and sleeping spaces, and allowing an existing watercourse to flow essentially through the house unobstructed.
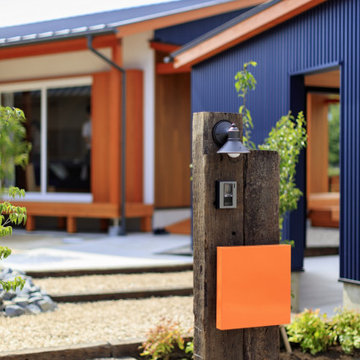
Immagine della facciata di una casa piccola blu moderna a un piano con rivestimento in stucco e copertura in metallo o lamiera
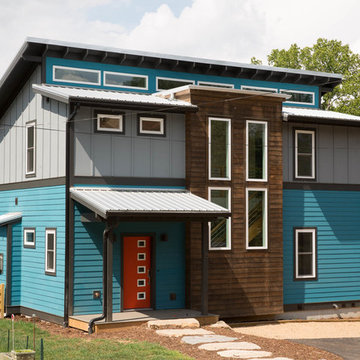
Evan Kafka
Immagine della facciata di una casa blu moderna a tre piani di medie dimensioni con rivestimenti misti e copertura in metallo o lamiera
Immagine della facciata di una casa blu moderna a tre piani di medie dimensioni con rivestimenti misti e copertura in metallo o lamiera
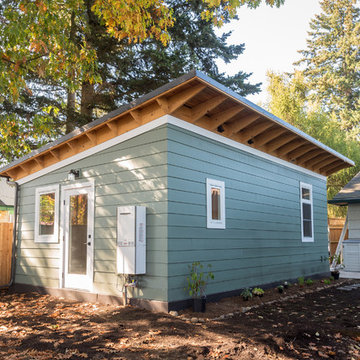
Peter Chee Photography
Idee per la facciata di una casa piccola blu classica a un piano con rivestimento con lastre in cemento e copertura in metallo o lamiera
Idee per la facciata di una casa piccola blu classica a un piano con rivestimento con lastre in cemento e copertura in metallo o lamiera
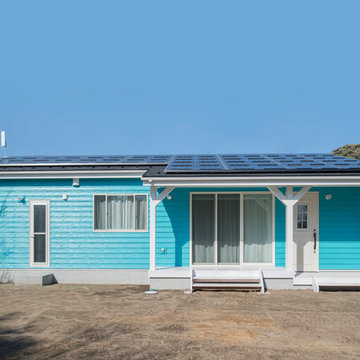
鮮やかなブルーを基調にしたコンパクトサイズの平屋。
広大な敷地に佇むゆとりある生活
Foto della facciata di una casa piccola blu stile marinaro a un piano con copertura mista
Foto della facciata di una casa piccola blu stile marinaro a un piano con copertura mista
Case con tetti a falda unica blu
9