Case con tetti a falda unica arancioni
Filtra anche per:
Budget
Ordina per:Popolari oggi
21 - 40 di 98 foto
1 di 3
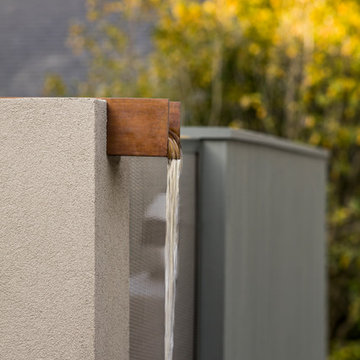
This 800 square foot Accessory Dwelling Unit steps down a lush site in the Portland Hills. The street facing balcony features a sculptural bronze and concrete trough spilling water into a deep basin. The split-level entry divides upper-level living and lower level sleeping areas. Generous south facing decks, visually expand the building's area and connect to a canopy of trees. The mid-century modern details and materials of the main house are continued into the addition. Inside a ribbon of white-washed oak flows from the entry foyer to the lower level, wrapping the stairs and walls with its warmth. Upstairs the wood's texture is seen in stark relief to the polished concrete floors and the crisp white walls of the vaulted space. Downstairs the wood, coupled with the muted tones of moss green walls, lend the sleeping area a tranquil feel.
Contractor: Ricardo Lovett General Contracting
Photographer: David Papazian Photography
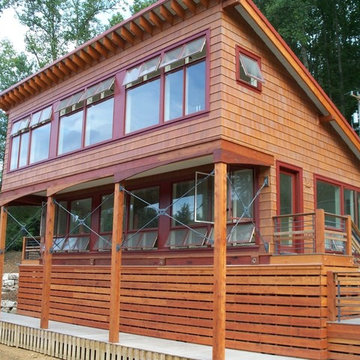
Immagine della casa con tetto a falda unica piccolo marrone rustico a due piani con rivestimento in legno
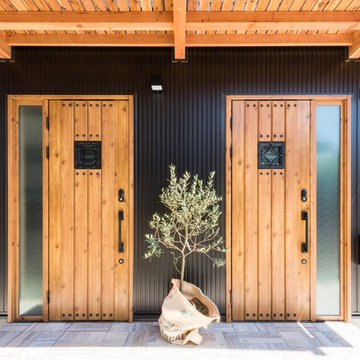
Black Galvalume + Natural Wood
Esempio della facciata di una casa grande nera etnica a due piani con rivestimenti misti e copertura in metallo o lamiera
Esempio della facciata di una casa grande nera etnica a due piani con rivestimenti misti e copertura in metallo o lamiera
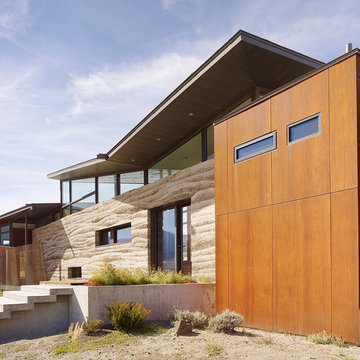
Michael Millman
Ispirazione per la casa con tetto a falda unica grande marrone moderno a due piani con rivestimenti misti
Ispirazione per la casa con tetto a falda unica grande marrone moderno a due piani con rivestimenti misti
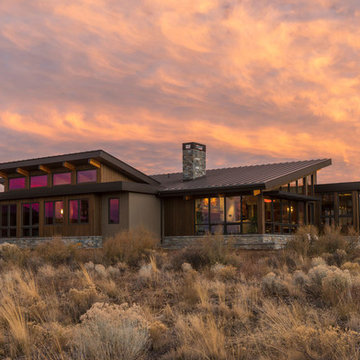
Christian Heeb
Idee per la casa con tetto a falda unica marrone moderno a piani sfalsati di medie dimensioni con rivestimento in legno
Idee per la casa con tetto a falda unica marrone moderno a piani sfalsati di medie dimensioni con rivestimento in legno
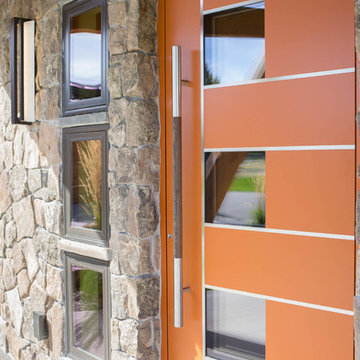
A mountain modern residence situated in the Gallatin Valley of Montana. Our modern aluminum door adds just the right amount of flair to this beautiful home designed by FORMation Architecture. The Circle F Residence has a beautiful mixture of natural stone, wood and metal, creating a home that blends flawlessly into it’s environment.
The modern door design was selected to complete the home with a warm front entrance. This signature piece is designed with horizontal cutters and a wenge wood handle accented with stainless steel caps. The obscure glass was chosen to add natural light and provide privacy to the front entry of the home. Performance was also factor in the selection of this piece; quad pane glass and a fully insulated aluminum door slab offer high performance and protection from the extreme weather. This distinctive modern aluminum door completes the home and provides a warm, beautiful entry way.
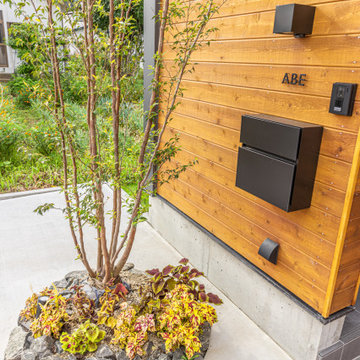
Immagine della facciata di una casa nera moderna a due piani di medie dimensioni con rivestimenti misti e copertura in metallo o lamiera
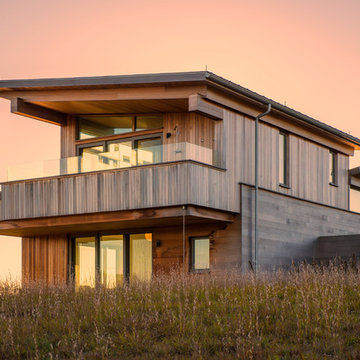
Idee per la casa con tetto a falda unica marrone contemporaneo a due piani con rivestimento in legno
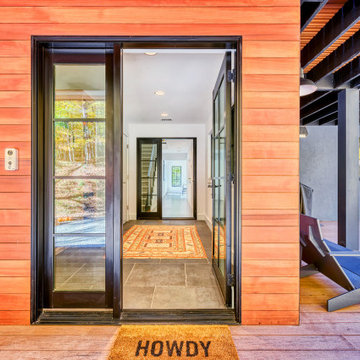
Foto della facciata di una casa grigia a due piani di medie dimensioni con rivestimento in stucco, copertura in metallo o lamiera e tetto nero

PHOTOS: Mountain Home Photo
CONTRACTOR: 3C Construction
Main level living: 1455 sq ft
Upper level Living: 1015 sq ft
Guest Wing / Office: 520 sq ft
Total Living: 2990 sq ft
Studio Space: 1520 sq ft
2 Car Garage : 575 sq ft
General Contractor: 3C Construction: Steve Lee
The client, a sculpture artist, and his wife came to J.P.A. only wanting a studio next to their home. During the design process it grew to having a living space above the studio, which grew to having a small house attached to the studio forming a compound. At this point it became clear to the client; the project was outgrowing the neighborhood. After re-evaluating the project, the live / work compound is currently sited in a natural protected nest with post card views of Mount Sopris & the Roaring Fork Valley. The courtyard compound consist of the central south facing piece being the studio flanked by a simple 2500 sq ft 2 bedroom, 2 story house one the west side, and a multi purpose guest wing /studio on the east side. The evolution of this compound came to include the desire to have the building blend into the surrounding landscape, and at the same time become the backdrop to create and display his sculpture.
“Jess has been our architect on several projects over the past ten years. He is easy to work with, and his designs are interesting and thoughtful. He always carefully listens to our ideas and is able to create a plan that meets our needs both as individuals and as a family. We highly recommend Jess Pedersen Architecture”.
- Client
“As a general contractor, I can highly recommend Jess. His designs are very pleasing with a lot of thought put in to how they are lived in. He is a real team player, adding greatly to collaborative efforts and making the process smoother for all involved. Further, he gets information out on or ahead of schedule. Really been a pleasure working with Jess and hope to do more together in the future!”
Steve Lee - 3C Construction
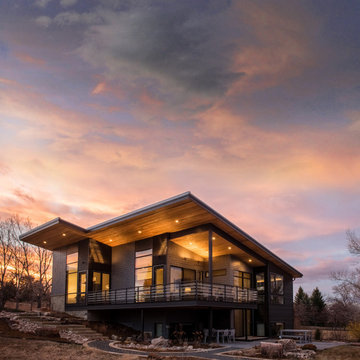
Idee per la facciata di una casa multicolore rustica a due piani di medie dimensioni con rivestimenti misti e copertura in metallo o lamiera
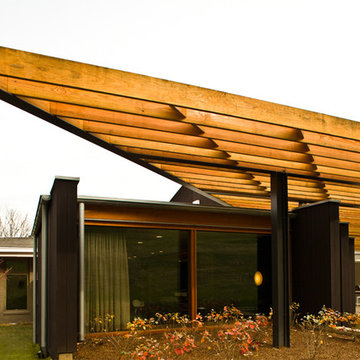
Anthony Matula
Esempio della facciata di una casa grande nera moderna a un piano con rivestimento in legno
Esempio della facciata di una casa grande nera moderna a un piano con rivestimento in legno
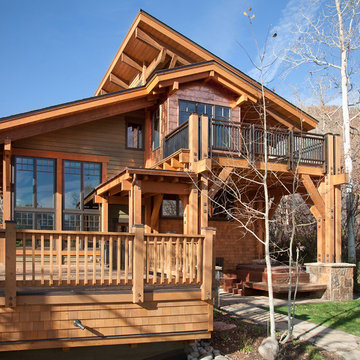
David Patterson for Gerber Berend Design Build, Steamboat Springs, Colorado.
Idee per la casa con tetto a falda unica marrone industriale a due piani di medie dimensioni con rivestimento in legno
Idee per la casa con tetto a falda unica marrone industriale a due piani di medie dimensioni con rivestimento in legno
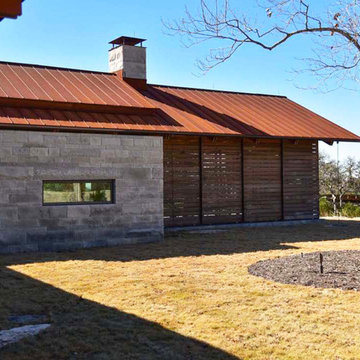
Project in collaboration with Lake Flato Architects - Project team: Ted Flato, Karla Greer & Mindy Gudzinski
Photo by Karla Greer
Immagine della facciata di una casa grande grigia contemporanea a un piano con copertura in metallo o lamiera e rivestimento in pietra
Immagine della facciata di una casa grande grigia contemporanea a un piano con copertura in metallo o lamiera e rivestimento in pietra
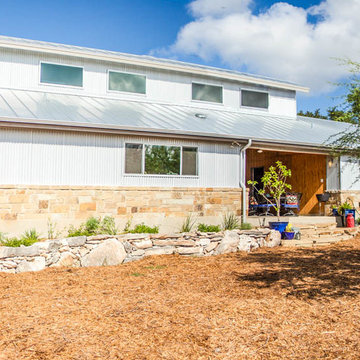
Holly Haggard
Ispirazione per la casa con tetto a falda unica piccolo grigio contemporaneo a due piani con rivestimento in metallo
Ispirazione per la casa con tetto a falda unica piccolo grigio contemporaneo a due piani con rivestimento in metallo
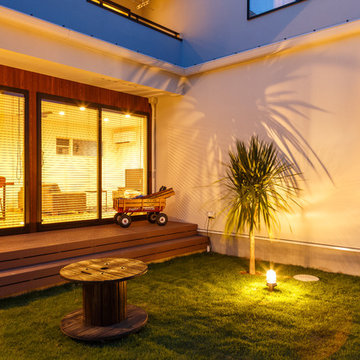
ブルックリン×カリフォルニア
Idee per la facciata di una casa bianca contemporanea a due piani con copertura in metallo o lamiera
Idee per la facciata di una casa bianca contemporanea a due piani con copertura in metallo o lamiera
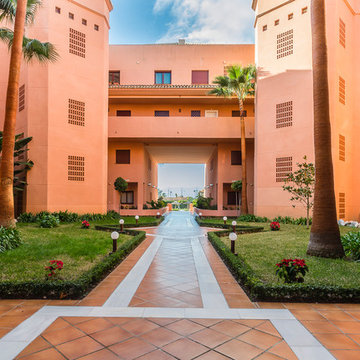
Home&Haus Homestaging & Photography
Esempio della facciata di una casa ampia arancione mediterranea a due piani con rivestimento in stucco
Esempio della facciata di una casa ampia arancione mediterranea a due piani con rivestimento in stucco
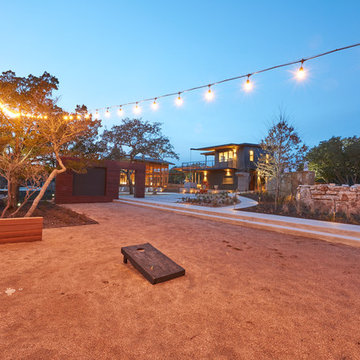
Nick Simonite
Idee per la casa con tetto a falda unica ampio moderno a un piano con copertura in metallo o lamiera
Idee per la casa con tetto a falda unica ampio moderno a un piano con copertura in metallo o lamiera
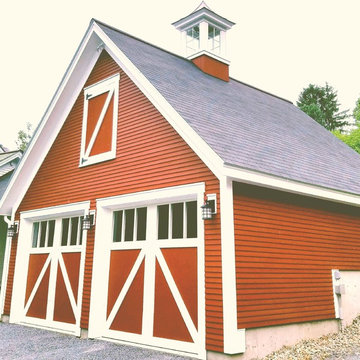
Idee per la casa con tetto a falda unica grande beige country a un piano con rivestimento in legno
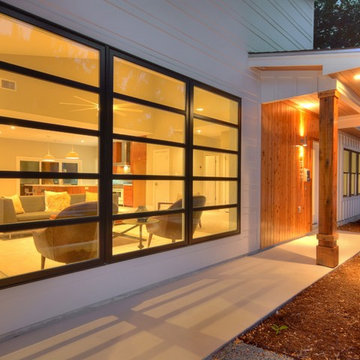
Ispirazione per la casa con tetto a falda unica bianco moderno a un piano con rivestimento in legno
Case con tetti a falda unica arancioni
2