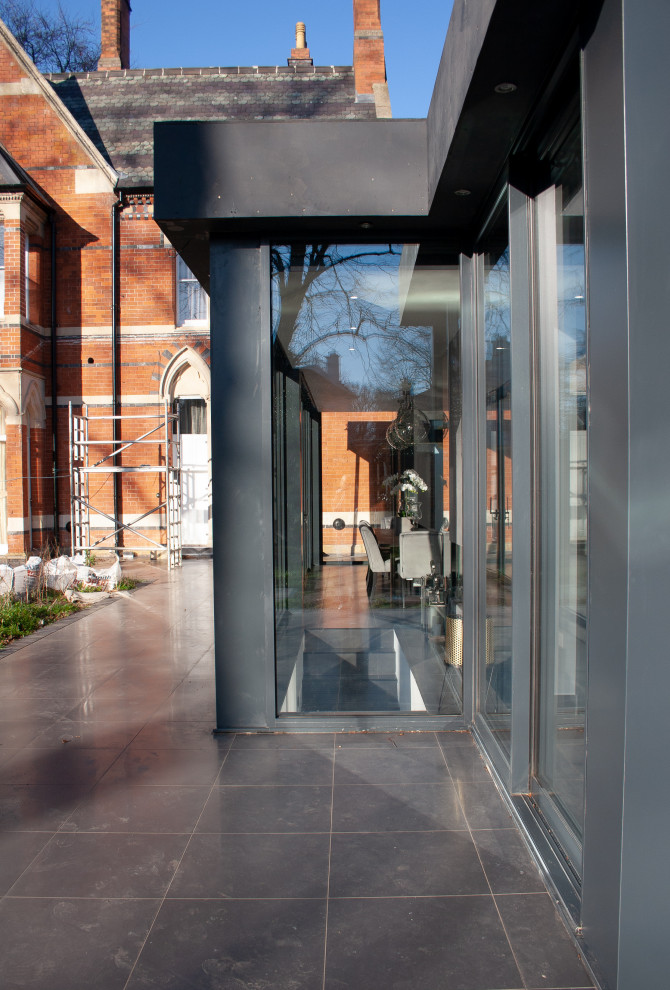
Carpenter Road
This award winning project involved the formation of a large contemporary extension at the rear of an 8 bedroom Victorian Grade II listed building, as well as the construction of a new basement which is linked to the main house via the extension. The vision was to create a contemporary space which contrasts the existing architecture of the house.
Natural light floods the space and a glass walkway links the main house and the extension, where a Japanese zen garden can be seen. Views of the garden also surround the extension, bringing the outdoor elements inside.
The new basement consists of further living accommodation, a cinema room, sauna and gym area, and large laundry room. Roof lights provide natural light into the basement.
