Camerette per Ragazzi grigie - Foto e idee per arredare
Filtra anche per:
Budget
Ordina per:Popolari oggi
1 - 20 di 1.211 foto
1 di 3
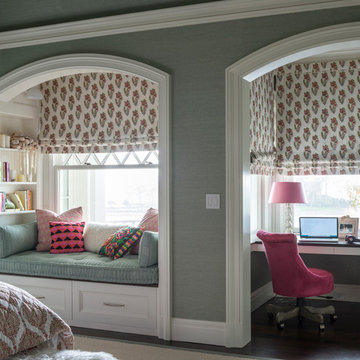
Idee per una grande cameretta per bambini classica con pareti grigie, parquet scuro e pavimento marrone
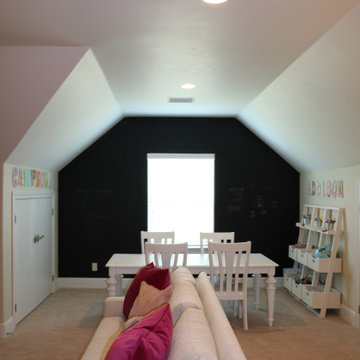
For 2 tweenagers, K. Rue Designs curated this space for creativity and major sleepovers to sleep around 14 girls! Lots of pink and light green invite the most fun and sweet little ladies to hang out in this space that was unused. A chalkboard wall in the back of the space warms the white craft table and chairs to let thoughts flow freely on the wall. A sleeper sofa and fold-out mattress chairs provide sufficient sleeping accommodations for all the girls friends. Even a family chair was incorporated as extra seating with colorful fabric to give it new youthful life. Artwork full of imagination adorns the walls in clear acrylic displays.
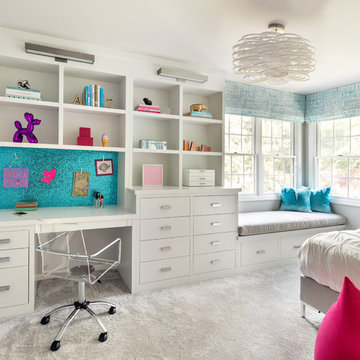
Photo Credit: Regan Wood Photography
Foto di una cameretta per bambini chic con pareti grigie, moquette e pavimento grigio
Foto di una cameretta per bambini chic con pareti grigie, moquette e pavimento grigio

Esempio di una cameretta per bambini tradizionale di medie dimensioni con pareti grigie, parquet scuro e pavimento marrone

Esempio di una cameretta per bambini classica di medie dimensioni con pareti bianche, pavimento marrone e parquet scuro
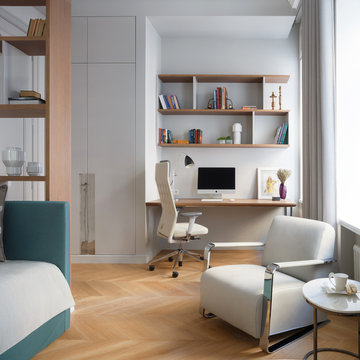
студия TS Design | Тарас Безруков и Стас Самкович
Ispirazione per una cameretta per bambini minimal con pareti bianche e parquet chiaro
Ispirazione per una cameretta per bambini minimal con pareti bianche e parquet chiaro
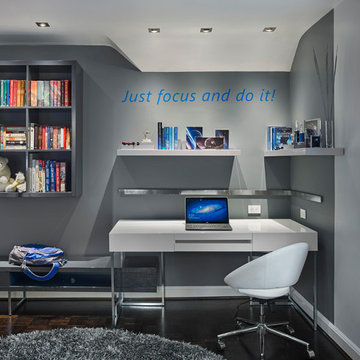
Contact us if you like any of the items in this room, we can help you to reproduce this space or create a similar one. Watch our recent project videos at http://www.larisamcshane.com/projects/
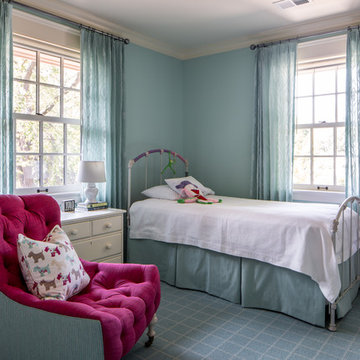
BRANDON STENGER
Ispirazione per una cameretta per bambini tradizionale di medie dimensioni con pareti blu, moquette e pavimento blu
Ispirazione per una cameretta per bambini tradizionale di medie dimensioni con pareti blu, moquette e pavimento blu

My clients had outgrown their builder’s basic home and had plenty of room to expand on their 10 acres. Working with a local architect and a talented contractor, we designed an addition to create 3 new bedrooms, a bathroom scaled for all 3 girls, a playroom and a master retreat including 3 fireplaces, sauna, steam shower, office or “creative room”, and large bedroom with folding glass wall to capitalize on their view. The master suite, gym, pool and tennis courts are still under construction, but the girls’ suite and living room space are complete and dust free. Each child’s room was designed around their preference of color scheme and each girl has a unique feature that makes their room truly their own. The oldest daughter has a secret passage hidden behind what looks like built in cabinetry. The youngest daughter wanted to “swing”, so we outfitted her with a hanging bed set in front of a custom mural created by a Spanish artist. The middle daughter is an elite gymnast, so we added monkey bars so she can cruise her room in style. The girls’ bathroom suite has 3 identical “stations” with abundant storage. Cabinetry in black walnut and peacock blue and white quartz counters with white marble backsplash are durable and beautiful. Two shower stalls, designed with a colorful and intricate tile design, prevent bathroom wait times and a custom wall mural brings a little of the outdoors in.
Photos by Mike Martin www.martinvisualtours.com
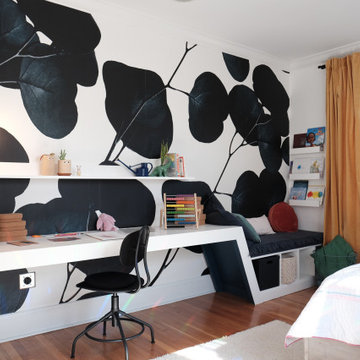
Idee per una piccola cameretta per bambini design con pavimento in legno massello medio, pareti multicolore e pavimento marrone
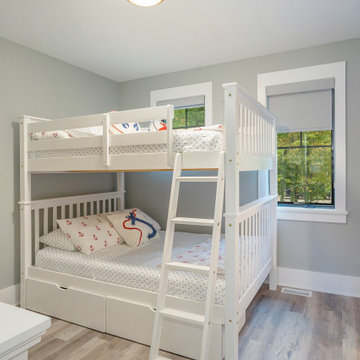
Idee per una cameretta per bambini stile marino con pareti grigie, pavimento in legno massello medio e pavimento marrone
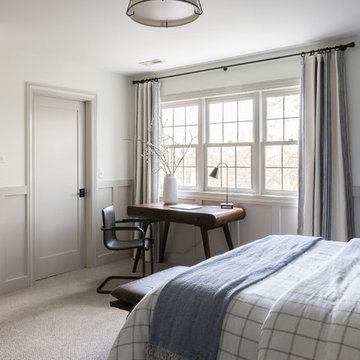
Newly remodeled boys bedroom with new batten board wainscoting, closet doors, trim, paint, lighting, and new loop wall to wall carpet. Queen bed with windowpane plaid duvet. Photo by Emily Kennedy Photography.

floral home decor, floral wallcovering, floral wallpaper, girls room, girly, mirrored nightstands, navy upholstered bed, navy dresser, orange accents, pink accents, teen room, trendy teen
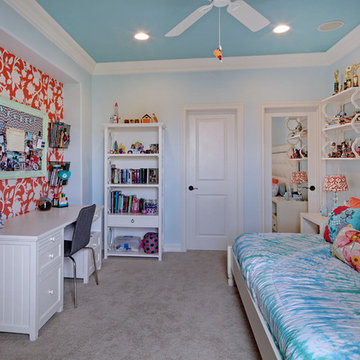
A bold, beautiful wallpaper of oversized flower silhouettes adds just the right interest and balance to this pretty teen bedroom. The cool range of blues and mix of patterns throughout the room harmonize with the dramatic pop of coral. Photo by Jeri Koegel.
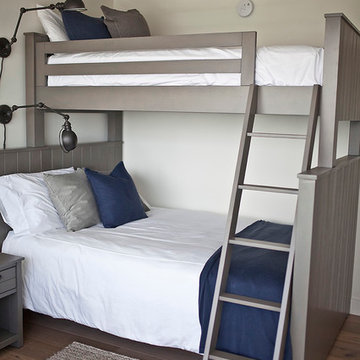
Kristen Vincent Photography
Foto di una cameretta per bambini minimal di medie dimensioni con pareti bianche e parquet chiaro
Foto di una cameretta per bambini minimal di medie dimensioni con pareti bianche e parquet chiaro

Susie Fougerousse / Rosenberry Rooms
Idee per una cameretta per bambini tradizionale con pareti blu e moquette
Idee per una cameretta per bambini tradizionale con pareti blu e moquette
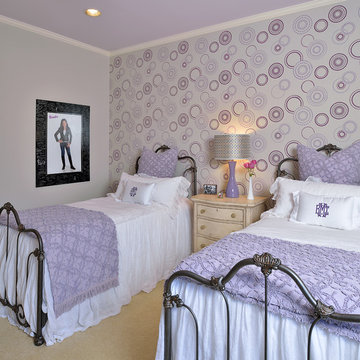
Iron beds brings together fun and femininity with gauzy coverlets. From the accent wall to the bedding, purple was the color of choice. A custom lamp shade and monogrammed pillows brings a little whimsy to the room. Photo Credit: Miro Dvorscak
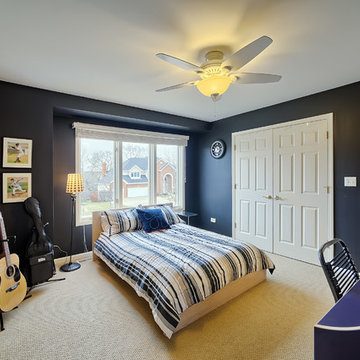
Black walls for a bold look! This 1996 home in suburban Chicago was built by Oak Builders. It was updated by Just the Thing throughout the 1996-2013 time period including finishing out the basement into a family fun zone, adding a three season porch, remodeling the master bathroom, and painting.
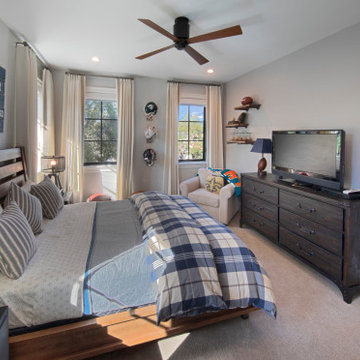
Esempio di una grande cameretta per bambini classica con pareti grigie, moquette e pavimento beige
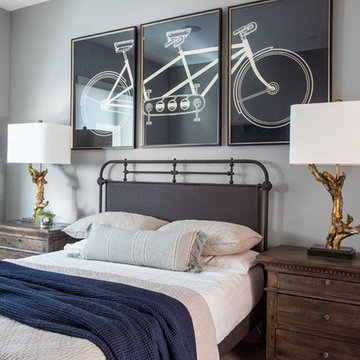
Scott Zimmerman
Idee per una cameretta per bambini chic di medie dimensioni con pareti grigie
Idee per una cameretta per bambini chic di medie dimensioni con pareti grigie
Camerette per Ragazzi grigie - Foto e idee per arredare
1