Camerette per Ragazzi ampie - Foto e idee per arredare
Filtra anche per:
Budget
Ordina per:Popolari oggi
21 - 40 di 152 foto
1 di 3
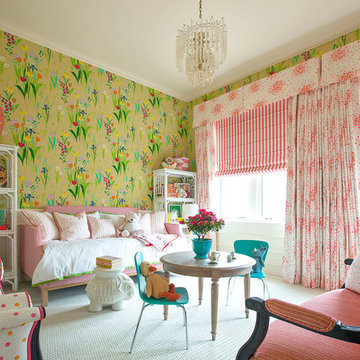
Pink and green abound in this bedroom. Graphic floral wallpaper is complemented by pink and white draperies with striped roman shades. A daybed along one wall allows room for a play table with pops of teal and a sitting area.
Open shelving and a coral dresser provide space for books, toys and keepsakes.
Summer Thornton Design, Inc.
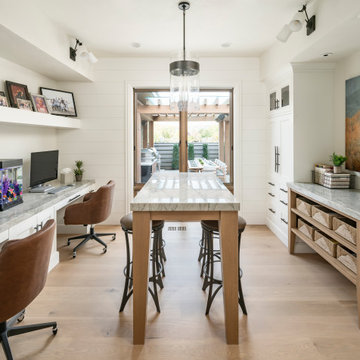
Foto di un'ampia cameretta per bambini country con pareti bianche, parquet chiaro e pavimento beige
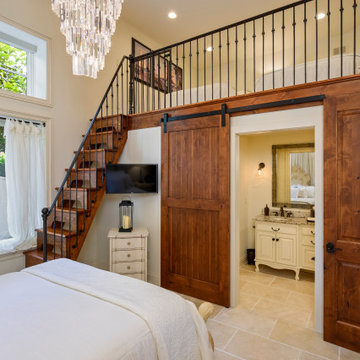
Foto di un'ampia cameretta per bambini mediterranea con pareti bianche e pavimento bianco
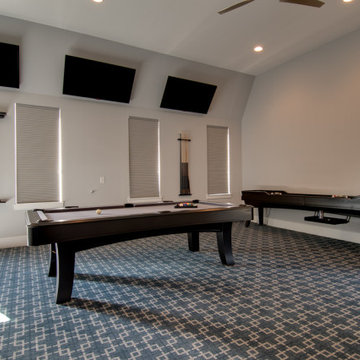
This customer converted their 2 gar garage into a fun multi purpose room. It is between the gym and the home theater. Just a fun rec room for leisure. Landmark Custom Builder & Remodeling Reunion Resort Kissimmee FL
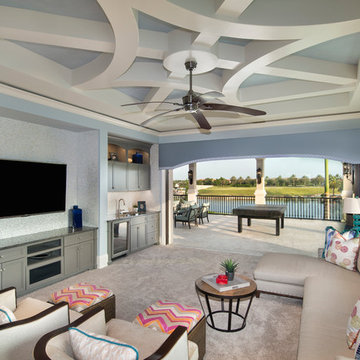
Kids Playroom
Ispirazione per un'ampia cameretta per bambini tradizionale con pareti blu e moquette
Ispirazione per un'ampia cameretta per bambini tradizionale con pareti blu e moquette
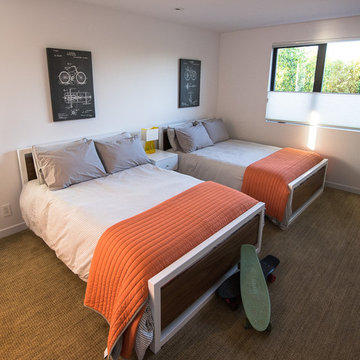
Shades of gray
An unexpected color palette for a boy's room injects style and personality.
Stanley Wu
Ispirazione per un'ampia cameretta per bambini minimalista con pareti bianche e moquette
Ispirazione per un'ampia cameretta per bambini minimalista con pareti bianche e moquette
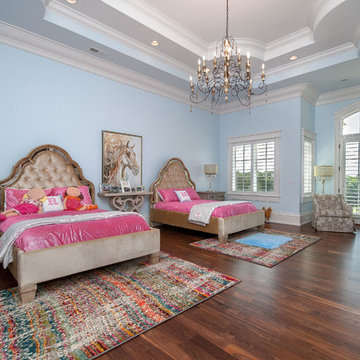
This expansive bedroom is anchored by two upholstered mirrored beds. The decidedly grown-up furniture is tempered with fun rugs and bedding, allowing the room to age with the children who call it theirs.
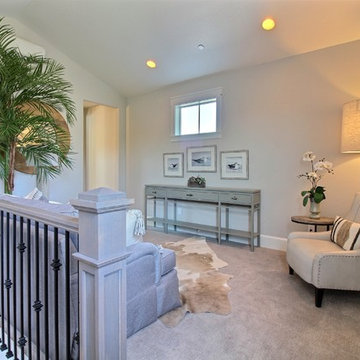
Paint Colors by Sherwin Williams
Interior Body Color : Agreeable Gray SW 7029
Interior Trim Color : Northwood Cabinets’ Eggshell
Flooring & Tile Supplied by Macadam Floor & Design
Carpet by Tuftex
Carpet Product : Martini Time in Nylon
Cabinets by Northwood Cabinets
Stairway & Built-In Cabinetry Colors : Jute
Windows by Milgard Windows & Doors
Product : StyleLine Series Windows
Supplied by Troyco
Lighting by Globe Lighting / Destination Lighting
Doors by Western Pacific Building Materials
Interior Design by Creative Interiors & Design
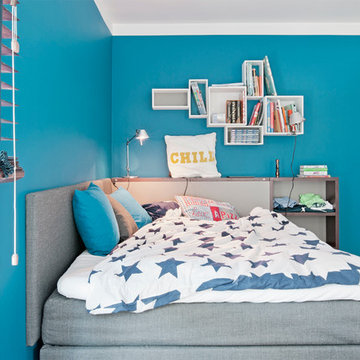
Neugestaltung Jugendzimmer - gemütliches Polsterbett mit Stauraum
Idee per un'ampia cameretta per bambini design con pareti blu, pavimento in legno massello medio e pavimento marrone
Idee per un'ampia cameretta per bambini design con pareti blu, pavimento in legno massello medio e pavimento marrone
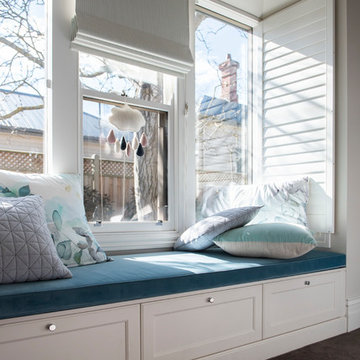
Adrienne Bizzarri Photography
Idee per un'ampia cameretta per bambini tradizionale con pareti beige, moquette e pavimento grigio
Idee per un'ampia cameretta per bambini tradizionale con pareti beige, moquette e pavimento grigio
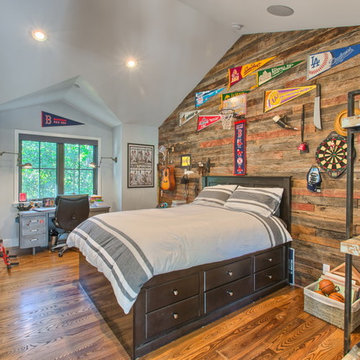
Foto di un'ampia cameretta per bambini classica con pareti grigie e pavimento in legno massello medio
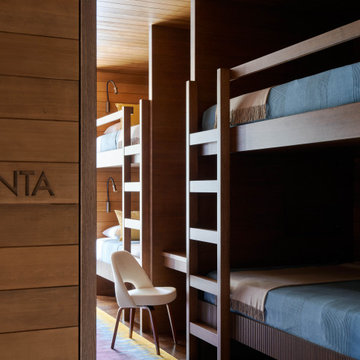
Foto di un'ampia cameretta per bambini minimalista con pareti marroni, moquette, pavimento multicolore e soffitto in legno
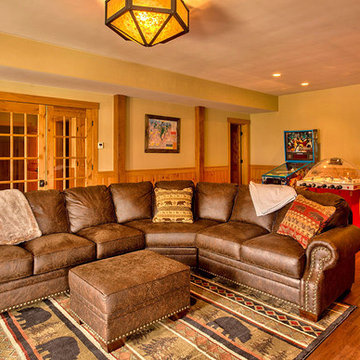
Ispirazione per un'ampia cameretta per bambini rustica con pareti gialle, pavimento in legno massello medio e pavimento marrone
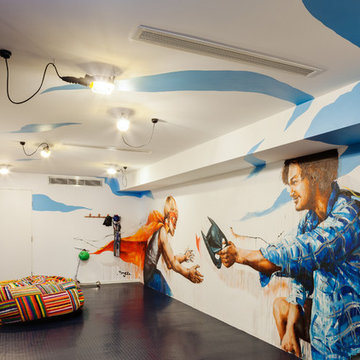
Immagine di un'ampia cameretta per bambini industriale con pareti multicolore, pavimento in linoleum e pavimento blu
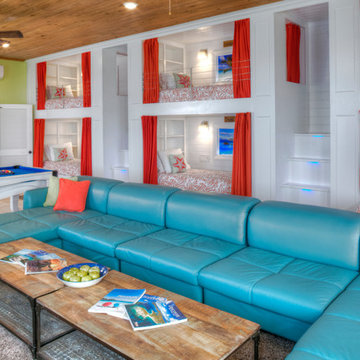
This contemporary, modern multipurpose kids' room is at Deja View, a Caribbean vacation rental villa in St. John USVI. It provides over 700 sq. ft of entertainment and bunk sleeping for kids and adults. The room stays nice and cool with a dedicated Mitsubishi split AC system. Kids are sure to be entertained with the 75 inch TV and colorful pool table. Seven can sleep comfortable on the five Twin XL and one King beds. Blue led motion sensor lights illuminate every step on the two sets of stairs so kids can safely head to the bathroom at night. The 34' long, 11' tall custom bunks were built in Texas, trucked to Florida and shipped to St. John. Nothing short of comfort, fun and entertainment for the kids here.
www.dejaviewvilla.com
Steve Simonsen Photography
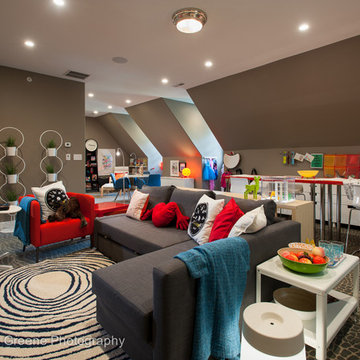
Jay Greene Photography
Main Street Development-Builder
HarmonDeutch Architects
Diane Bishop Interiors
Ispirazione per un'ampia cameretta per bambini chic con pareti grigie e moquette
Ispirazione per un'ampia cameretta per bambini chic con pareti grigie e moquette
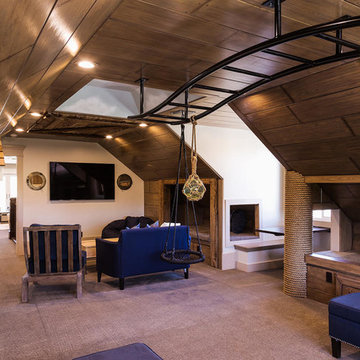
Play area for the kids with built-in monkey bars.
Ispirazione per un'ampia cameretta per bambini american style con moquette e pareti multicolore
Ispirazione per un'ampia cameretta per bambini american style con moquette e pareti multicolore
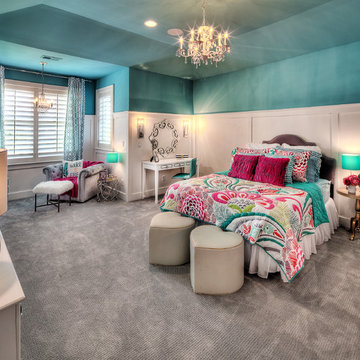
James Maidhof Photography
Foto di un'ampia cameretta per bambini con pareti blu e moquette
Foto di un'ampia cameretta per bambini con pareti blu e moquette
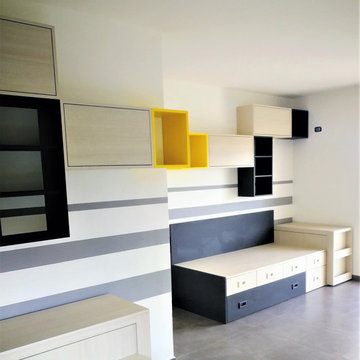
Cameretta per bambini, nello specifico per tre fratelli adolescenti.
Realizzazione di Falegnameria Creazioni Colacino, Catanzaro.
Esempio di un'ampia cameretta per bambini minimal con pareti bianche, pavimento in gres porcellanato e pavimento grigio
Esempio di un'ampia cameretta per bambini minimal con pareti bianche, pavimento in gres porcellanato e pavimento grigio
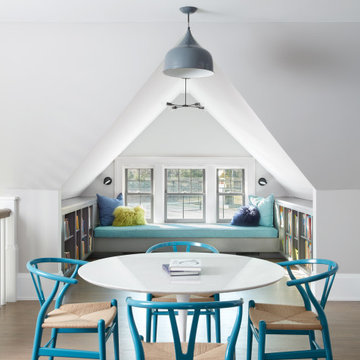
The original front entry was dated and featured a recessed palladian arch. The homeowners decided to take advantage of this space by bumping out a dormer over the front entry, which created 2nd floor interior space for a kids reading and study nook. Efficient use of space features built-ins and a Saarinen work table.
Camerette per Ragazzi ampie - Foto e idee per arredare
2