Camerette per Neonato - Foto e idee per arredare
Filtra anche per:
Budget
Ordina per:Popolari oggi
1 - 20 di 81 foto
1 di 3
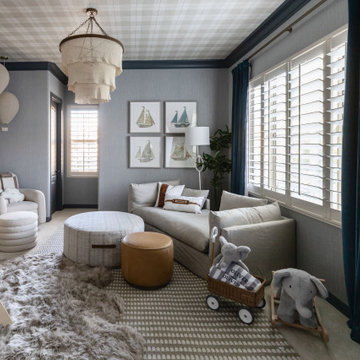
THIS ADORABLE NURSERY GOT A FULL MAKEOVER WITH ADDED WALLPAPER ON WALLS + CEILING DETAIL. WE ALSO ADDED LUXE FURNISHINGS TO COMPLIMENT THE ART PIECES + LIGHTING
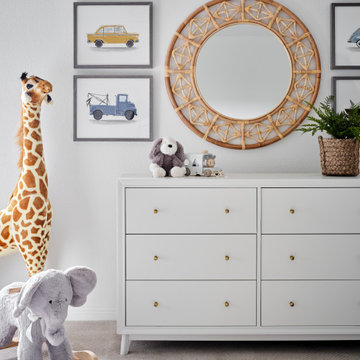
In this the sweet nursery, the designer specified a blue gray paneled wall as the focal point behind the white and acrylic crib. A comfortable cotton and linen glider and ottoman provide the perfect spot to rock baby to sleep. A dresser with a changing table topper provides additional function, while adorable car artwork, a woven mirror, and a sheepskin rug add finishing touches and additional texture.
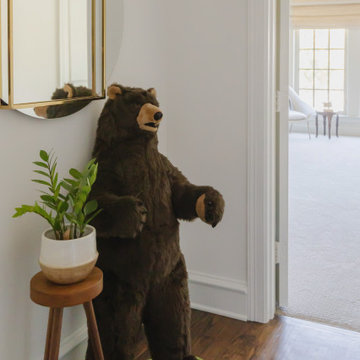
A child's bedroom simply and sweetly designed for transitional living. Unpretentious and inviting, this space was designed for a toddler boy until he will grow up and move to another room within the home.
This light filled, dusty rose nursery was curated for a long awaited baby girl. The room was designed with warm wood tones, soft neutral textiles, and specially curated artwork. Featured soft sage paint, earth-gray carpet and black and white framed prints. A sweet built-in bookshelf, houses favorite toys and books.
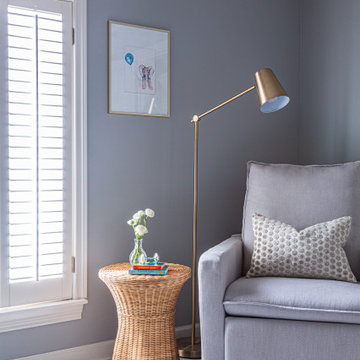
Ooh baby our client is excited and so are we! New room, new kiddo, new accessories, new adventure! Little cutie Carter needs a crib to crash… (so the parents can try to get some sleep)
There’s nothing quite like preparing for one’s first child. From the crazy anticipation to the silliest worries, adding a plus one to the family can be a lot (not to mention the hormones and why do pickles sound SOOO good?!?) Luckily, Paxton Place is more than happy to help! We can’t bring ice cream at 2am (sorry) but we can design a cute and cozy space for you and the baby to bond together.
Our client wanted a modern twist on the classics for little Carter. We chose various blues and whites for our boy; but notice the fun patterns on the ceiling and sheets. There’s a refined minimalist design with the furniture that feels timeless but looks 21st century. Transitioning, a new baby isn’t just for the parents; grandparents have to make room, also. They opted for a more traditional approach for grandbaby number 1. To accommodate, we installed soft lacy curtains and blankets for our special man. There’s also antique plates and mirrors to reflect a more mature design that matches the rest of their home. We loved creating two unique environments, connecting generations to come.
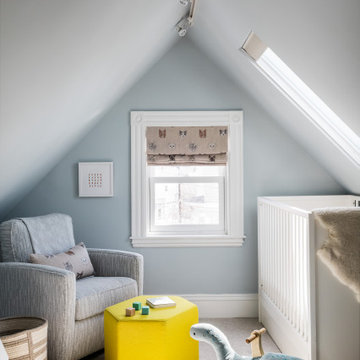
Somerville Nursery
Immagine di una piccola cameretta per neonato tradizionale con pareti blu, moquette, pavimento beige e soffitto a volta
Immagine di una piccola cameretta per neonato tradizionale con pareti blu, moquette, pavimento beige e soffitto a volta
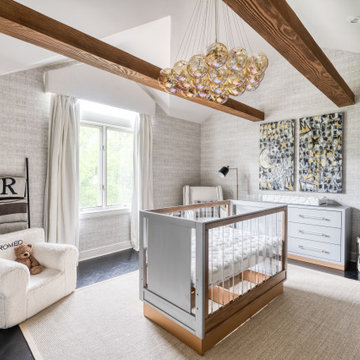
Immagine di una cameretta per neonato design di medie dimensioni con parquet scuro, pavimento nero, travi a vista e carta da parati

Foto di una cameretta per neonato minimal di medie dimensioni con pareti blu, pavimento in legno massello medio, pavimento marrone, soffitto in carta da parati e carta da parati
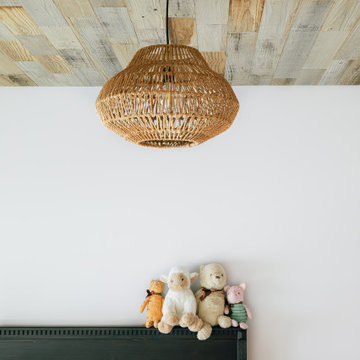
Immagine di una grande cameretta per neonato stile marino con pareti bianche, parquet chiaro, pavimento marrone e soffitto in legno
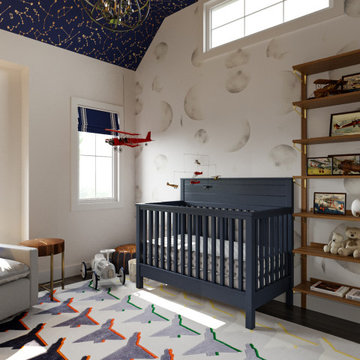
Foto di una cameretta per neonato tradizionale con soffitto in carta da parati e carta da parati
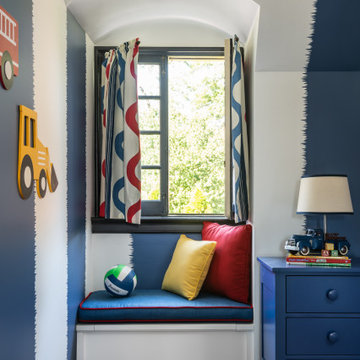
A long-term client was expecting her third child. Alas, this meant that baby number two was getting booted from the coveted nursery as his sister before him had. The most convenient room in the house for the son, was dad’s home office, and dad would be relocated into the garage carriage house.
For the new bedroom, mom requested a bold, colorful space with a truck theme.
The existing office had no door and was located at the end of a long dark hallway that had been painted black by the last homeowners. First order of business was to lighten the hall and create a wall space for functioning doors. The awkward architecture of the room with 3 alcove windows, slanted ceilings and built-in bookcases proved an inconvenient location for furniture placement. We opted to place the bed close the wall so the two-year-old wouldn’t fall out. The solid wood bed and nightstand were constructed in the US and painted in vibrant shades to match the bedding and roman shades. The amazing irregular wall stripes were inherited from the previous homeowner but were also black and proved too dark for a toddler. Both myself and the client loved them and decided to have them re-painted in a daring blue. The daring fabric used on the windows counter- balance the wall stripes.
Window seats and a built-in toy storage were constructed to make use of the alcove windows. Now, the room is not only fun and bright, but functional.
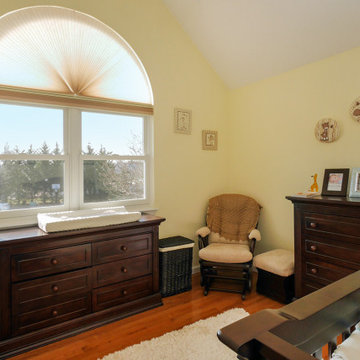
Beautiful baby's nursery with stunning new window combination we installed. This window combination in this great baby's room is made up of two double hung windows and a circle-top window above.
Windows are from Renewal by Andersen Long Island
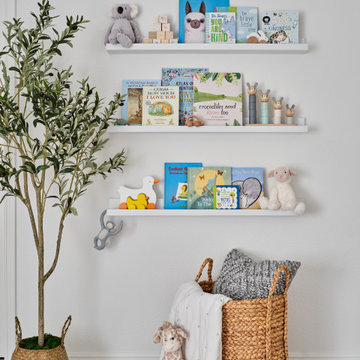
In this the sweet nursery, the designer specified a blue gray paneled wall as the focal point behind the white and acrylic crib. A comfortable cotton and linen glider and ottoman provide the perfect spot to rock baby to sleep. A dresser with a changing table topper provides additional function, while adorable car artwork, a woven mirror, and a sheepskin rug add finishing touches and additional texture.
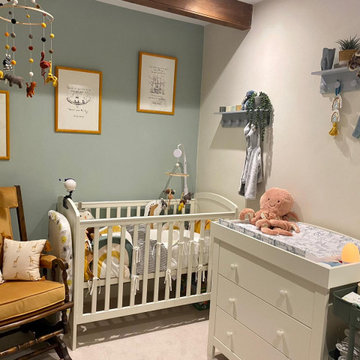
A baby boy's bedroom inspired by safari and jungle animals.
Ispirazione per una piccola cameretta per neonato tradizionale con pareti verdi, moquette, pavimento beige e travi a vista
Ispirazione per una piccola cameretta per neonato tradizionale con pareti verdi, moquette, pavimento beige e travi a vista
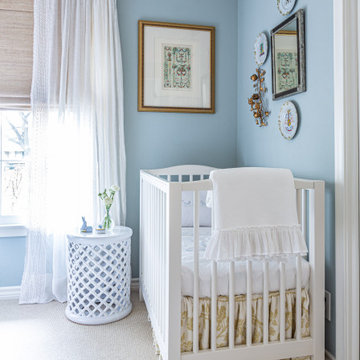
Ooh baby our client is excited and so are we! New room, new kiddo, new accessories, new adventure! Little cutie Carter needs a crib to crash… (so the parents can try to get some sleep)
There’s nothing quite like preparing for one’s first child. From the crazy anticipation to the silliest worries, adding a plus one to the family can be a lot (not to mention the hormones and why do pickles sound SOOO good?!?) Luckily, Paxton Place is more than happy to help! We can’t bring ice cream at 2am (sorry) but we can design a cute and cozy space for you and the baby to bond together.
Our client wanted a modern twist on the classics for little Carter. We chose various blues and whites for our boy; but notice the fun patterns on the ceiling and sheets. There’s a refined minimalist design with the furniture that feels timeless but looks 21st century. Transitioning, a new baby isn’t just for the parents; grandparents have to make room, also. They opted for a more traditional approach for grandbaby number 1. To accommodate, we installed soft lacy curtains and blankets for our special man. There’s also antique plates and mirrors to reflect a more mature design that matches the rest of their home. We loved creating two unique environments, connecting generations to come.
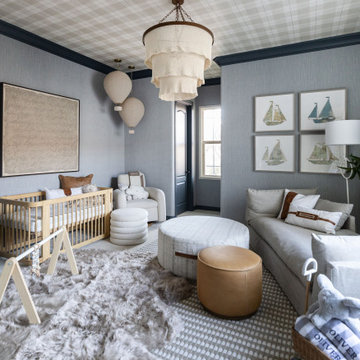
THIS ADORABLE NURSERY GOT A FULL MAKEOVER WITH ADDED WALLPAPER ON WALLS + CEILING DETAIL. WE ALSO ADDED LUXE FURNISHINGS TO COMPLIMENT THE ART PIECES + LIGHTING
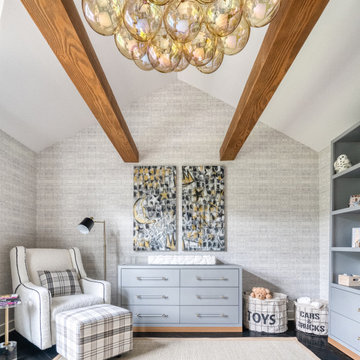
Foto di una cameretta per neonato contemporanea di medie dimensioni con parquet scuro, pavimento nero, travi a vista e carta da parati
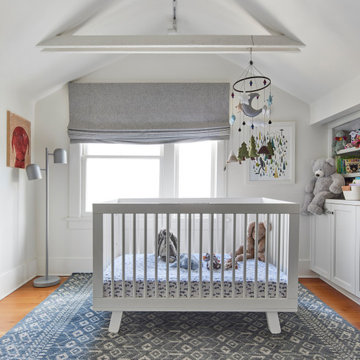
Nursery with built-in cabinetry and exposed ceiling joists
Esempio di una piccola cameretta per neonato stile americano con pareti bianche, parquet chiaro, pavimento arancione e travi a vista
Esempio di una piccola cameretta per neonato stile americano con pareti bianche, parquet chiaro, pavimento arancione e travi a vista
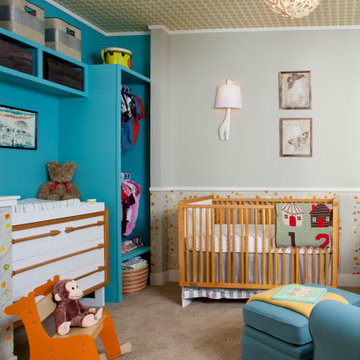
Ispirazione per una grande cameretta per neonato contemporanea con pareti blu, moquette, pavimento marrone, soffitto in carta da parati e carta da parati
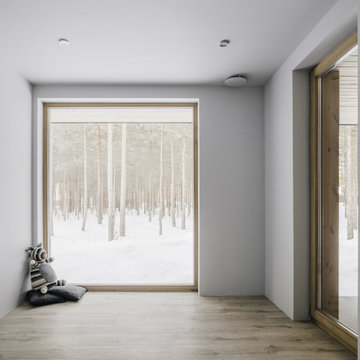
Стеклянная дверь, ведущая из детской на небольшую обособленную зону террасы справа и большое панорамное окно в сосновый лес.
Foto di una cameretta per neonato minimalista di medie dimensioni con pareti bianche, pavimento in laminato, pavimento beige, travi a vista e carta da parati
Foto di una cameretta per neonato minimalista di medie dimensioni con pareti bianche, pavimento in laminato, pavimento beige, travi a vista e carta da parati
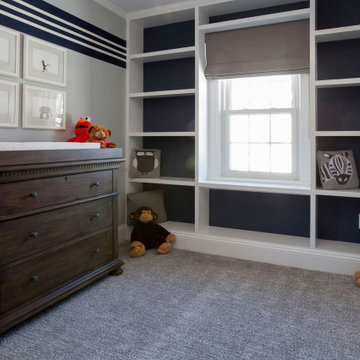
Idee per una cameretta per neonato di medie dimensioni con pareti grigie, moquette, pavimento grigio, soffitto ribassato e carta da parati
Camerette per Neonato - Foto e idee per arredare
1