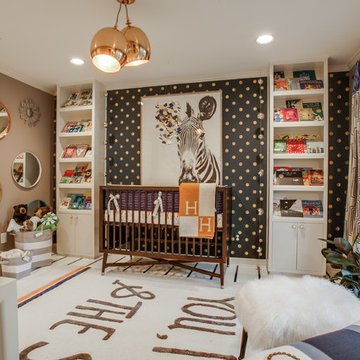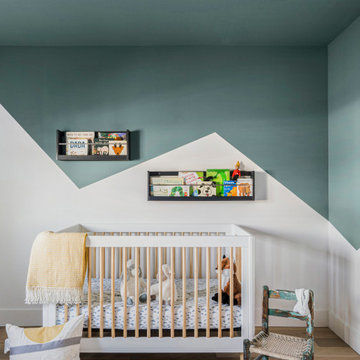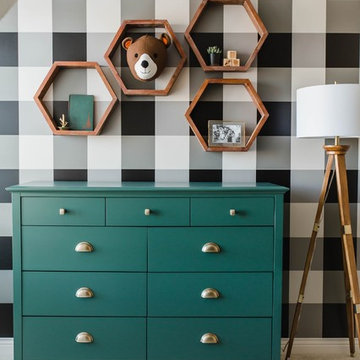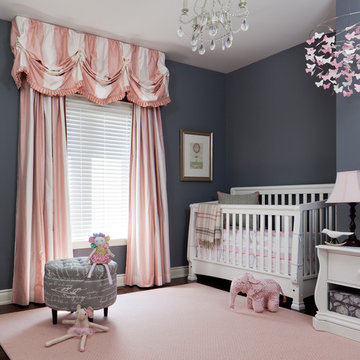Camerette per Neonati rosse, turchesi - Foto e idee per arredare
Filtra anche per:
Budget
Ordina per:Popolari oggi
1 - 20 di 997 foto
1 di 3

Nursery → Teen hangout space → Young adult bedroom
You can utilize the benefits of built-in storage through every stage of life. Thoughtfully designing your space allows you to get the most out of your custom cabinetry and ensure that your kiddos will love their bedrooms for years to come ?
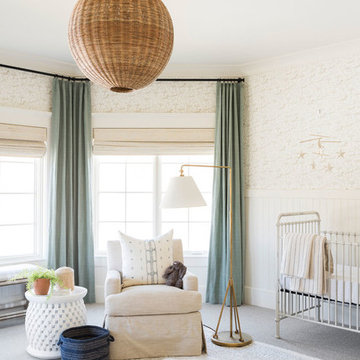
Ispirazione per una grande cameretta per neonata stile marino con moquette e pavimento grigio
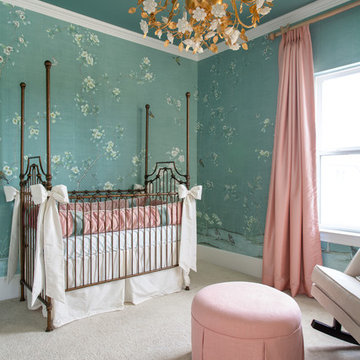
Foto di una cameretta per neonata classica di medie dimensioni con pareti verdi, moquette e pavimento beige
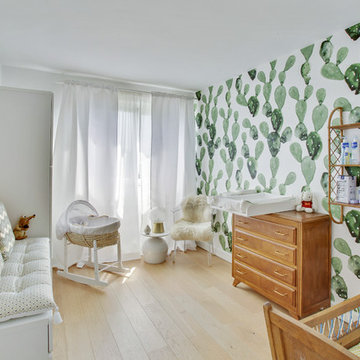
Shoootin
Foto di una cameretta per neonati neutra design con pareti verdi, parquet chiaro e pavimento beige
Foto di una cameretta per neonati neutra design con pareti verdi, parquet chiaro e pavimento beige
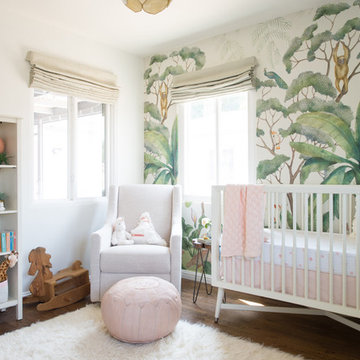
Photo by Samantha Goh
Immagine di una cameretta per neonata contemporanea di medie dimensioni con pareti multicolore, parquet scuro e pavimento marrone
Immagine di una cameretta per neonata contemporanea di medie dimensioni con pareti multicolore, parquet scuro e pavimento marrone
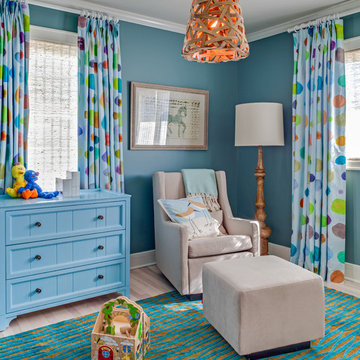
Interior design by Kati Curtis Design
http://www.katicurtisdesign.com/
Photography by Marco Ricca
http://www.marcoriccastudio.com

Esempio di una cameretta per neonati neutra design di medie dimensioni con pareti multicolore, parquet scuro e pavimento marrone
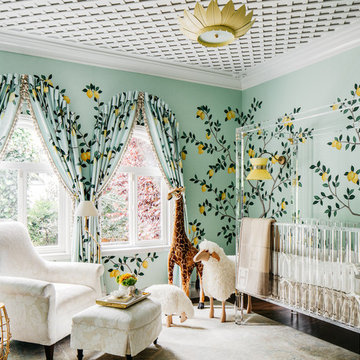
SF SHOWCASE 2018 | "LEMONDROP LULLABY"
ON VIEW AT 465 MARINA BLVD CURRENTLY
Photos by Christopher Stark
Esempio di una grande cameretta per neonati neutra classica con pareti verdi, parquet scuro e pavimento marrone
Esempio di una grande cameretta per neonati neutra classica con pareti verdi, parquet scuro e pavimento marrone

Alexey Gold-Dvoryadkin
Please see link for rug:
https://shopyourdecor.com/products/rainbow-geometric-rug
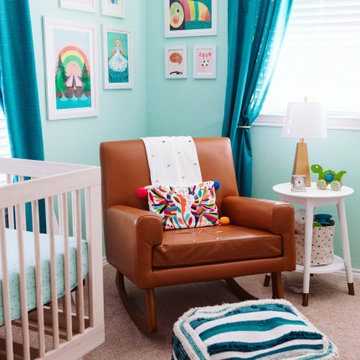
Curated art prints create a colorful gallery for the reading nook of this nursery.
Ispirazione per una piccola cameretta per neonati boho chic
Ispirazione per una piccola cameretta per neonati boho chic
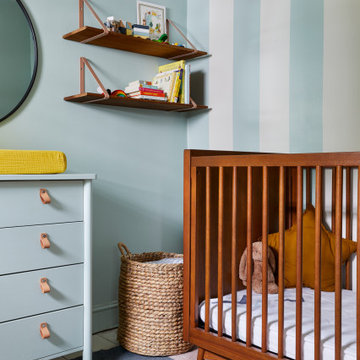
A calming and welcoming nursery space. Mint green walls and a painted white floor provide a soft backdrop to bolder colours in the rug and accessories. The changing table is a cost effective IKEA hack.
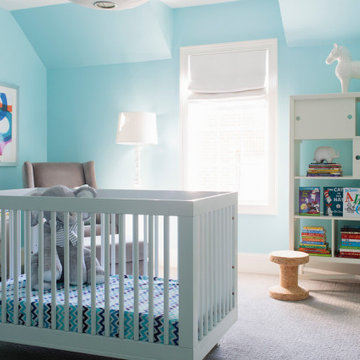
Photography: Graham Yelton
Ispirazione per una cameretta per neonati moderna di medie dimensioni con pareti blu, moquette e pavimento grigio
Ispirazione per una cameretta per neonati moderna di medie dimensioni con pareti blu, moquette e pavimento grigio
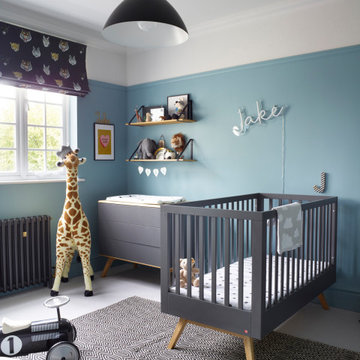
A boys nursery, painted in Oval Room Blue by Farrow and Ball.. Dark Grey furniture with monochrome accessories..
Ispirazione per una grande cameretta per neonato design con pareti blu e pavimento grigio
Ispirazione per una grande cameretta per neonato design con pareti blu e pavimento grigio
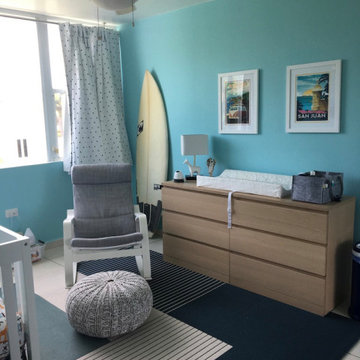
Surf/ Beach inspired modern boy's nursery
Idee per una cameretta per neonato minimalista di medie dimensioni con pareti blu, pavimento con piastrelle in ceramica e pavimento beige
Idee per una cameretta per neonato minimalista di medie dimensioni con pareti blu, pavimento con piastrelle in ceramica e pavimento beige
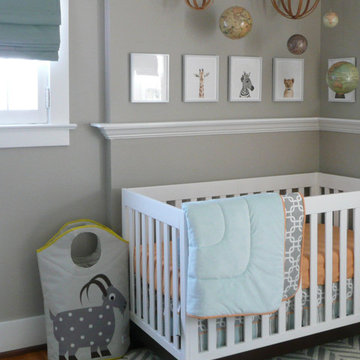
This modern eclectic baby boy's nursery has gray walls and white trim. Modern, transitional and traditional elements are used to create a fun, travel inspired, peaceful space for baby and parents. Baby furniture includes contemporary white crib and hamper. Accessorized by framed animal prints, mobile with spheres and globes. Hardwood flooring is covered with a gray and white chevron rug. Window has a blue fabric shade.
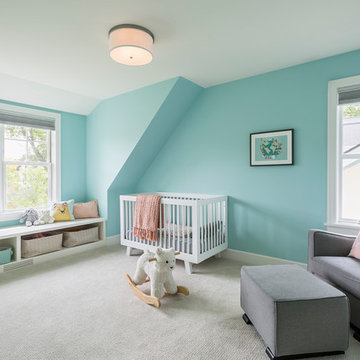
This home is a modern farmhouse on the outside with an open-concept floor plan and nautical/midcentury influence on the inside! From top to bottom, this home was completely customized for the family of four with five bedrooms and 3-1/2 bathrooms spread over three levels of 3,998 sq. ft. This home is functional and utilizes the space wisely without feeling cramped. Some of the details that should be highlighted in this home include the 5” quartersawn oak floors, detailed millwork including ceiling beams, abundant natural lighting, and a cohesive color palate.
Space Plans, Building Design, Interior & Exterior Finishes by Anchor Builders
Andrea Rugg Photography
Camerette per Neonati rosse, turchesi - Foto e idee per arredare
1
