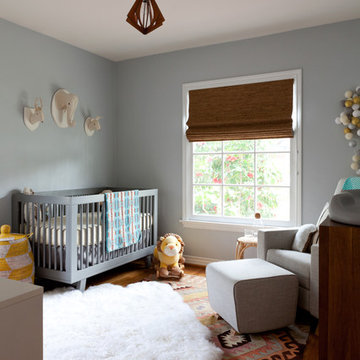Camerette per Neonati Neutre contemporanee - Foto e idee per arredare
Filtra anche per:
Budget
Ordina per:Popolari oggi
161 - 180 di 1.114 foto
1 di 3
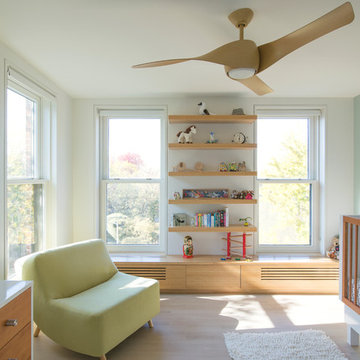
Contractor: Interior Alterations (www.iacm.nyc)
Photographer: Allyson Lubow (www.alubow.com)
Ispirazione per una cameretta per neonati neutra minimal di medie dimensioni con pareti multicolore e parquet chiaro
Ispirazione per una cameretta per neonati neutra minimal di medie dimensioni con pareti multicolore e parquet chiaro
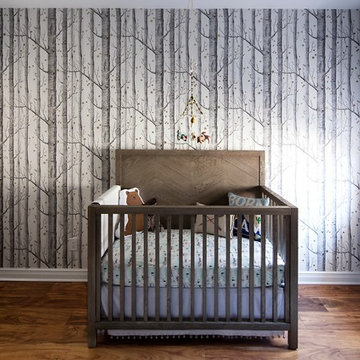
Immagine di una cameretta per neonati neutra design di medie dimensioni con pareti blu, parquet scuro e pavimento marrone
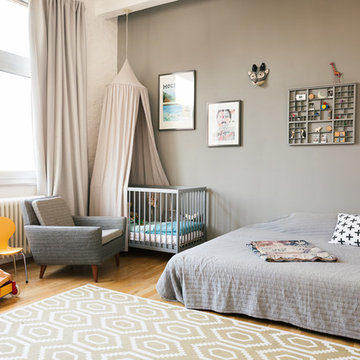
HEJM
Idee per una cameretta per neonati neutra minimal di medie dimensioni con pareti grigie, pavimento in legno massello medio e pavimento marrone
Idee per una cameretta per neonati neutra minimal di medie dimensioni con pareti grigie, pavimento in legno massello medio e pavimento marrone
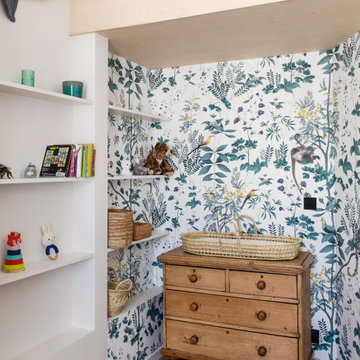
Foto di una cameretta per neonati neutra minimal con pareti bianche, parquet chiaro, travi a vista e carta da parati
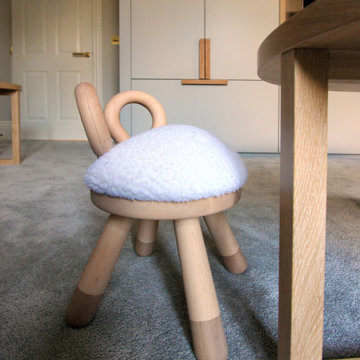
Light and airy play room/ nursery with built in storage, finished off in a luxurious natural materials.
Ispirazione per una grande cameretta per neonati neutra design con pareti grigie, moquette e pavimento grigio
Ispirazione per una grande cameretta per neonati neutra design con pareti grigie, moquette e pavimento grigio
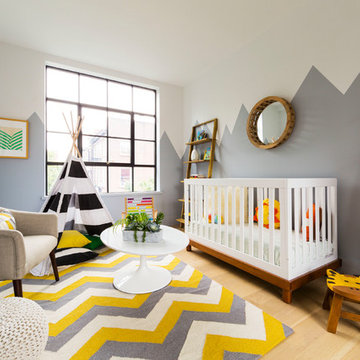
This was a luxury renovation of a townhouse in Carroll Gardens, Brooklyn. Includes roof deck, landscaped outdoor kitchen, plus elevator and parking garage.
Kate Glicksberg Photography
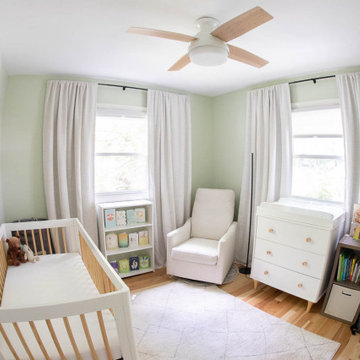
We recently turned our guest bedroom into a nursery!
Crib and Dresser: Babyletto Lolly
Glider: Target exclusive Delta Children Adley Glider in "cream"
Cube Storage and Bookshelf: Target
Diaper Pail: Dekor Plus in "mint"
Rug: Ikea
Window Curtains: Ralph Lauren
Closet: curtain panel from Etsy
Wall Art: art from Etsy, frames from Amazon
Paint: wall color is Behr "Feng Shui", trim color is Sherwinn Williams "Alabaster"
Flooring: pre-finished hickory hardwood, installed by Evolution Builders, LLC
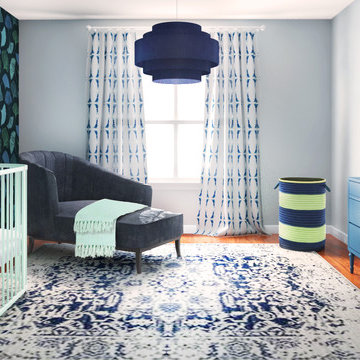
The Project: 182 SQFT | Residential
Eco Features:
Non-toxic, low-impact dye wallpaper
Custom crib made with low-toxin adhesives, finishes and formaldehyde-free, FSC wood
Fire retardant-free nursing chaise lounge
Organic bedding
Organic GOTs certified area rug
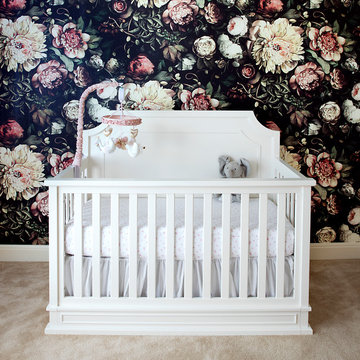
Ispirazione per una cameretta per neonati neutra design di medie dimensioni con pareti nere, moquette e pavimento beige
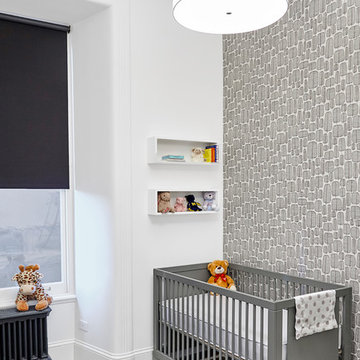
Alyssa Kirsten
Ispirazione per una piccola cameretta per neonati neutra minimal con pareti bianche e parquet scuro
Ispirazione per una piccola cameretta per neonati neutra minimal con pareti bianche e parquet scuro
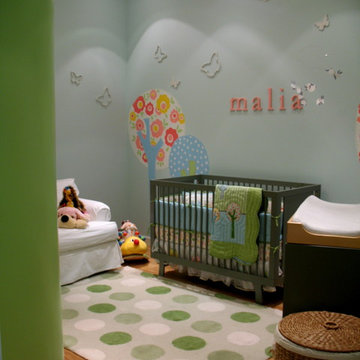
Immagine di una piccola cameretta per neonati neutra contemporanea con pareti blu e parquet chiaro
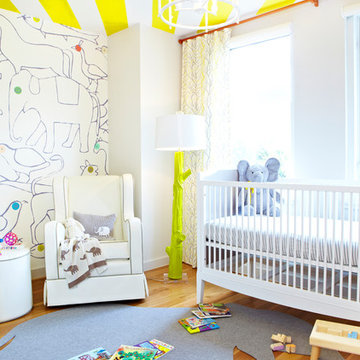
Ispirazione per una cameretta per neonati neutra contemporanea con pareti bianche e pavimento in legno massello medio
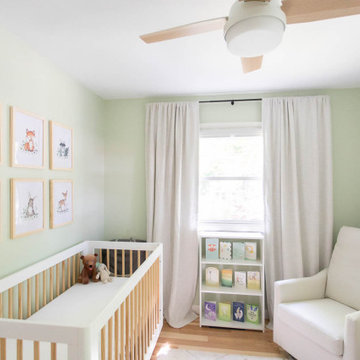
We recently turned our guest bedroom into a nursery!
Crib and Dresser: Babyletto Lolly
Glider: Target exclusive Delta Children Adley Glider in "cream"
Cube Storage and Bookshelf: Target
Diaper Pail: Dekor Plus in "mint"
Rug: Ikea
Window Curtains: Ralph Lauren
Closet: curtain panel from Etsy
Wall Art: art from Etsy, frames from Amazon
Paint: wall color is Behr "Feng Shui", trim color is Sherwinn Williams "Alabaster"
Flooring: pre-finished hickory hardwood, installed by Evolution Builders, LLC
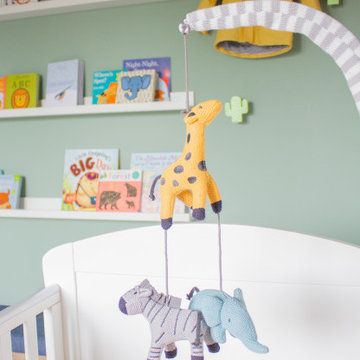
A bland spare room has been turned into a playful nursery, brightened up using colour and an animal themed wall mural. The subtly striped wallpaper is taken up across the ceiling, giving the little one lots to look at and creating a cocooning effect.
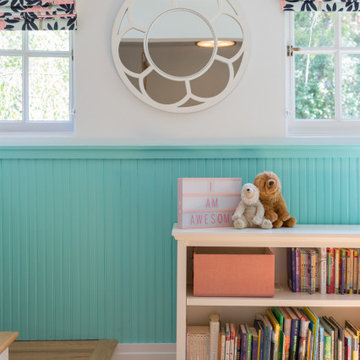
This classic Tudor home in Oakland was given a modern makeover with an interplay of soft and vibrant color, bold patterns, and sleek furniture. The classic woodwork and built-ins of the original house were maintained to add a gorgeous contrast to the modern decor.
Designed by Oakland interior design studio Joy Street Design. Serving Alameda, Berkeley, Orinda, Walnut Creek, Piedmont, and San Francisco.
For more about Joy Street Design, click here: https://www.joystreetdesign.com/
To learn more about this project, click here:
https://www.joystreetdesign.com/portfolio/oakland-tudor-home-renovation
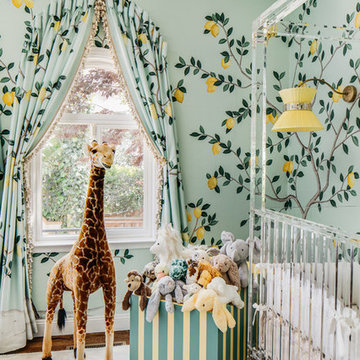
SF SHOWCASE 2018 | "LEMONDROP LULLABY"
ON VIEW AT 465 MARINA BLVD CURRENTLY
Photos by Christopher Stark
Immagine di una grande cameretta per neonati neutra minimal con pareti verdi, parquet scuro e pavimento marrone
Immagine di una grande cameretta per neonati neutra minimal con pareti verdi, parquet scuro e pavimento marrone
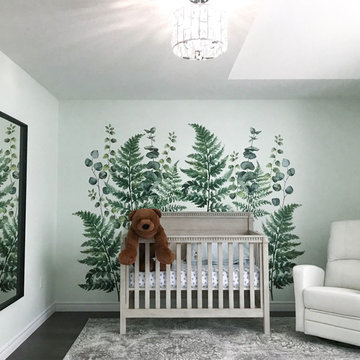
"Ferns & Eucalyptus" vinyl wall decals. Feedback image by @mrs.n.ferreira
Each pack includes 4 Large Ferns, 2 Medium 6 eucalyptus strands. An assortment of Sizes Between 12" tall by 15" wide to 30" Tall by 19" wide.
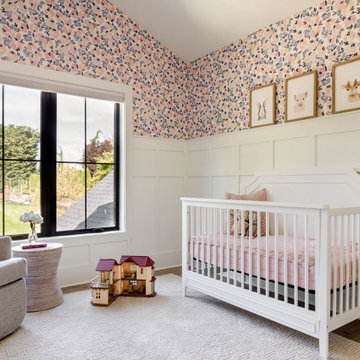
Our Seattle studio designed this stunning 5,000+ square foot Snohomish home to make it comfortable and fun for a wonderful family of six.
On the main level, our clients wanted a mudroom. So we removed an unused hall closet and converted the large full bathroom into a powder room. This allowed for a nice landing space off the garage entrance. We also decided to close off the formal dining room and convert it into a hidden butler's pantry. In the beautiful kitchen, we created a bright, airy, lively vibe with beautiful tones of blue, white, and wood. Elegant backsplash tiles, stunning lighting, and sleek countertops complete the lively atmosphere in this kitchen.
On the second level, we created stunning bedrooms for each member of the family. In the primary bedroom, we used neutral grasscloth wallpaper that adds texture, warmth, and a bit of sophistication to the space creating a relaxing retreat for the couple. We used rustic wood shiplap and deep navy tones to define the boys' rooms, while soft pinks, peaches, and purples were used to make a pretty, idyllic little girls' room.
In the basement, we added a large entertainment area with a show-stopping wet bar, a large plush sectional, and beautifully painted built-ins. We also managed to squeeze in an additional bedroom and a full bathroom to create the perfect retreat for overnight guests.
For the decor, we blended in some farmhouse elements to feel connected to the beautiful Snohomish landscape. We achieved this by using a muted earth-tone color palette, warm wood tones, and modern elements. The home is reminiscent of its spectacular views – tones of blue in the kitchen, primary bathroom, boys' rooms, and basement; eucalyptus green in the kids' flex space; and accents of browns and rust throughout.
---Project designed by interior design studio Kimberlee Marie Interiors. They serve the Seattle metro area including Seattle, Bellevue, Kirkland, Medina, Clyde Hill, and Hunts Point.
For more about Kimberlee Marie Interiors, see here: https://www.kimberleemarie.com/
To learn more about this project, see here:
https://www.kimberleemarie.com/modern-luxury-home-remodel-snohomish
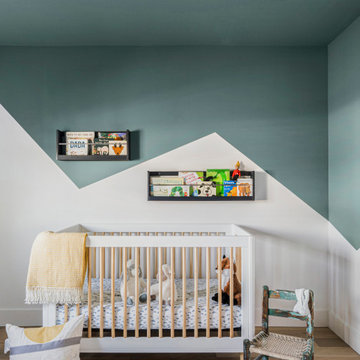
Foto di una cameretta per neonati neutra contemporanea con pareti verdi, pavimento in legno massello medio e pavimento marrone
Camerette per Neonati Neutre contemporanee - Foto e idee per arredare
9
