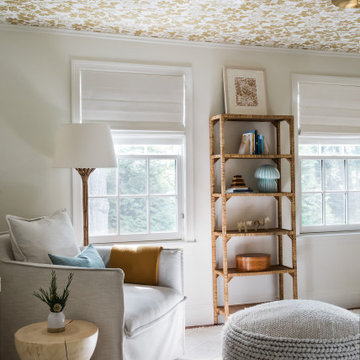Camerette per Neonati grigie - Foto e idee per arredare
Filtra anche per:
Budget
Ordina per:Popolari oggi
1 - 20 di 40 foto
1 di 3

Ispirazione per una cameretta per neonata chic di medie dimensioni con pareti rosa, moquette, pavimento grigio, soffitto a volta e pannellatura

Foto di una cameretta per neonato minimal di medie dimensioni con pareti blu, pavimento in legno massello medio, pavimento marrone, soffitto in carta da parati e carta da parati

A welcoming nursery with Blush and White patterned ceiling wallpaper and blush painted walls let the fun animal prints stand out. White handwoven rug over the Appolo engineered hardwood flooring soften the room.
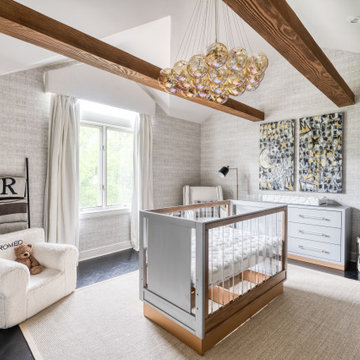
Immagine di una cameretta per neonato design di medie dimensioni con parquet scuro, pavimento nero, travi a vista e carta da parati

Nursery → Teen hangout space → Young adult bedroom
You can utilize the benefits of built-in storage through every stage of life. Thoughtfully designing your space allows you to get the most out of your custom cabinetry and ensure that your kiddos will love their bedrooms for years to come ?
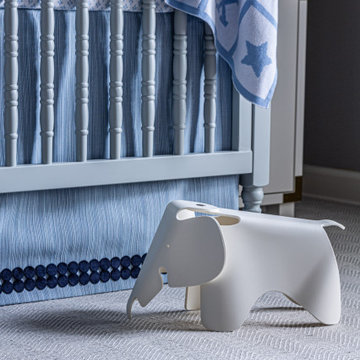
Ooh baby our client is excited and so are we! New room, new kiddo, new accessories, new adventure! Little cutie Carter needs a crib to crash… (so the parents can try to get some sleep)
There’s nothing quite like preparing for one’s first child. From the crazy anticipation to the silliest worries, adding a plus one to the family can be a lot (not to mention the hormones and why do pickles sound SOOO good?!?) Luckily, Paxton Place is more than happy to help! We can’t bring ice cream at 2am (sorry) but we can design a cute and cozy space for you and the baby to bond together.
Our client wanted a modern twist on the classics for little Carter. We chose various blues and whites for our boy; but notice the fun patterns on the ceiling and sheets. There’s a refined minimalist design with the furniture that feels timeless but looks 21st century. Transitioning, a new baby isn’t just for the parents; grandparents have to make room, also. They opted for a more traditional approach for grandbaby number 1. To accommodate, we installed soft lacy curtains and blankets for our special man. There’s also antique plates and mirrors to reflect a more mature design that matches the rest of their home. We loved creating two unique environments, connecting generations to come.
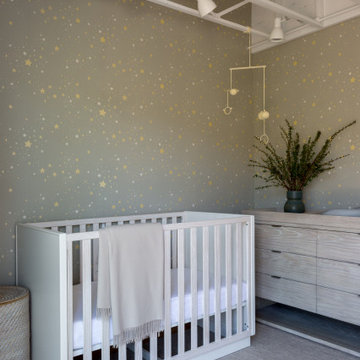
Idee per una piccola cameretta per neonati costiera con pareti grigie, pavimento in legno massello medio, travi a vista e carta da parati
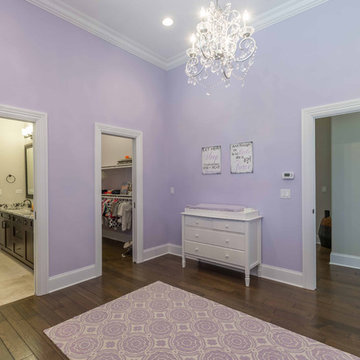
This 6,000sf luxurious custom new construction 5-bedroom, 4-bath home combines elements of open-concept design with traditional, formal spaces, as well. Tall windows, large openings to the back yard, and clear views from room to room are abundant throughout. The 2-story entry boasts a gently curving stair, and a full view through openings to the glass-clad family room. The back stair is continuous from the basement to the finished 3rd floor / attic recreation room.
The interior is finished with the finest materials and detailing, with crown molding, coffered, tray and barrel vault ceilings, chair rail, arched openings, rounded corners, built-in niches and coves, wide halls, and 12' first floor ceilings with 10' second floor ceilings.
It sits at the end of a cul-de-sac in a wooded neighborhood, surrounded by old growth trees. The homeowners, who hail from Texas, believe that bigger is better, and this house was built to match their dreams. The brick - with stone and cast concrete accent elements - runs the full 3-stories of the home, on all sides. A paver driveway and covered patio are included, along with paver retaining wall carved into the hill, creating a secluded back yard play space for their young children.
Project photography by Kmieick Imagery.
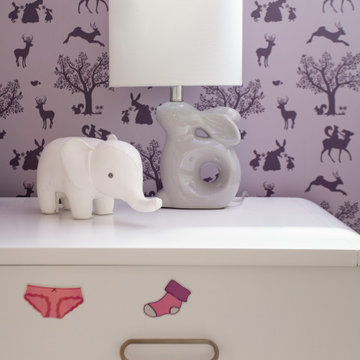
Ispirazione per una piccola cameretta per neonata minimal con pareti viola, parquet chiaro, pavimento bianco, soffitto in carta da parati e carta da parati
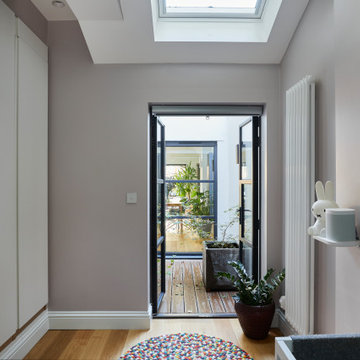
Esempio di una piccola cameretta per neonati neutra moderna con pareti beige, parquet chiaro, pavimento marrone e soffitto a cassettoni
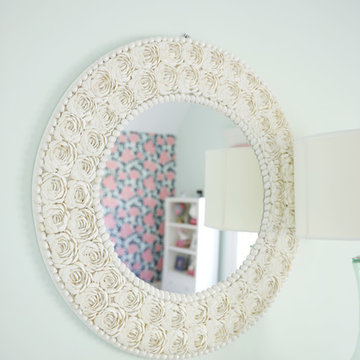
Caitlin Wilson wallpaper accent wall takes centerstage in this little girl's nursery. Floral accents, artwork, & decor. Custom made cornices.
Ispirazione per una cameretta per neonata classica di medie dimensioni con pareti blu, parquet scuro, pavimento marrone e soffitto a volta
Ispirazione per una cameretta per neonata classica di medie dimensioni con pareti blu, parquet scuro, pavimento marrone e soffitto a volta
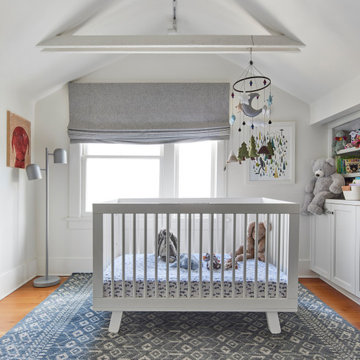
Nursery with built-in cabinetry and exposed ceiling joists
Esempio di una piccola cameretta per neonato stile americano con pareti bianche, parquet chiaro, pavimento arancione e travi a vista
Esempio di una piccola cameretta per neonato stile americano con pareti bianche, parquet chiaro, pavimento arancione e travi a vista
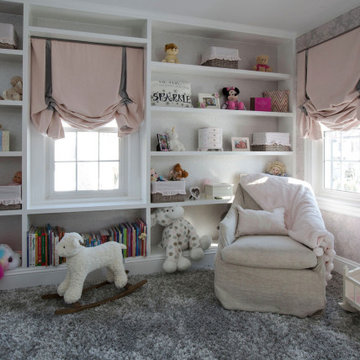
Idee per una cameretta per neonata di medie dimensioni con pareti grigie, moquette, pavimento grigio, soffitto ribassato e carta da parati
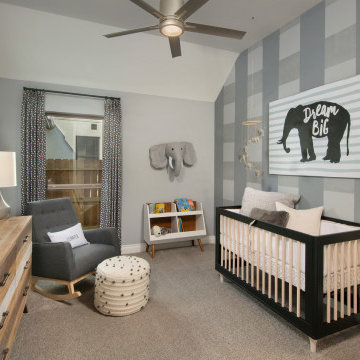
Secondary bedroom designed as a nursery in this model
Ispirazione per una cameretta per neonati neutra con pareti multicolore, moquette e soffitto a volta
Ispirazione per una cameretta per neonati neutra con pareti multicolore, moquette e soffitto a volta
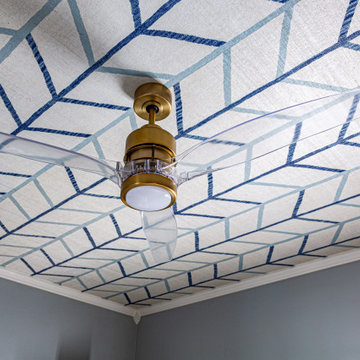
Ooh baby our client is excited and so are we! New room, new kiddo, new accessories, new adventure! Little cutie Carter needs a crib to crash… (so the parents can try to get some sleep)
There’s nothing quite like preparing for one’s first child. From the crazy anticipation to the silliest worries, adding a plus one to the family can be a lot (not to mention the hormones and why do pickles sound SOOO good?!?) Luckily, Paxton Place is more than happy to help! We can’t bring ice cream at 2am (sorry) but we can design a cute and cozy space for you and the baby to bond together.
Our client wanted a modern twist on the classics for little Carter. We chose various blues and whites for our boy; but notice the fun patterns on the ceiling and sheets. There’s a refined minimalist design with the furniture that feels timeless but looks 21st century. Transitioning, a new baby isn’t just for the parents; grandparents have to make room, also. They opted for a more traditional approach for grandbaby number 1. To accommodate, we installed soft lacy curtains and blankets for our special man. There’s also antique plates and mirrors to reflect a more mature design that matches the rest of their home. We loved creating two unique environments, connecting generations to come.
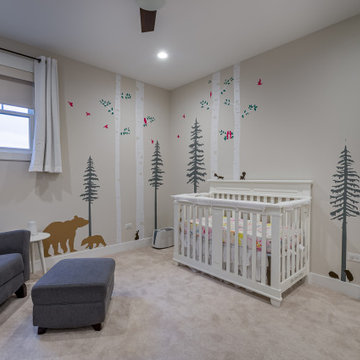
Ispirazione per una grande cameretta per neonata country con pareti beige, moquette, pavimento beige, soffitto in carta da parati e carta da parati

Esempio di una cameretta per neonata di medie dimensioni con pareti grigie, moquette, pavimento grigio, soffitto ribassato e carta da parati
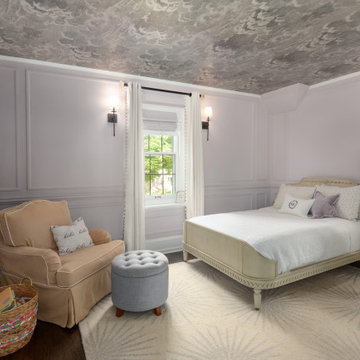
Adding a pop of color and a wallpapered ceiling to this room turned an ordinary bedroom into a dreamy child's space.
Foto di una cameretta per neonata tradizionale di medie dimensioni con pareti viola, parquet scuro, pavimento marrone, soffitto in carta da parati e boiserie
Foto di una cameretta per neonata tradizionale di medie dimensioni con pareti viola, parquet scuro, pavimento marrone, soffitto in carta da parati e boiserie
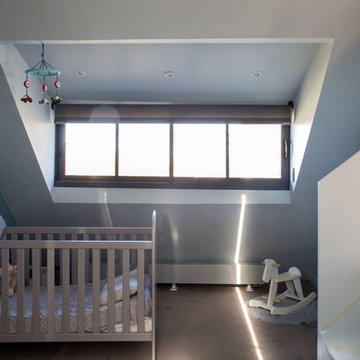
Foto di una cameretta per neonati neutra minimalista con pareti bianche, pavimento grigio e soffitto a volta
Camerette per Neonati grigie - Foto e idee per arredare
1
