Camerette per Neonati grandi nere - Foto e idee per arredare
Filtra anche per:
Budget
Ordina per:Popolari oggi
21 - 34 di 34 foto
1 di 3
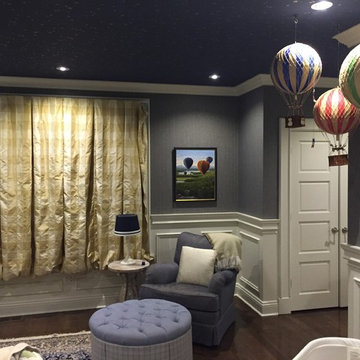
This delightful nursery is the stuff of dreams.
Linen grasscloth on the walls and a navy blue star motif on the ceiling make this delightful baby's room cozy and enveloping.
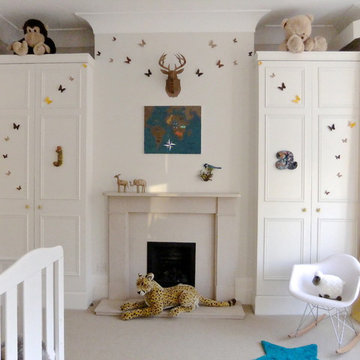
I wanted to create, in this large bedroom, individual spaces for twin baby girls.
The soft yellow, white & beige colour scheme makes the room look calm & relaxing.
The use of vintage wallpaper stickers, paper-cut butterflies, animal toys, and different texture materials & accessories give to this "Safari" nursery a ludic atmosphere.
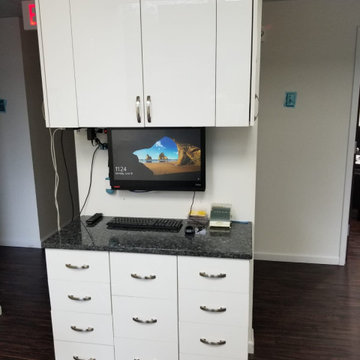
Immagine di una grande cameretta per neonati moderna con pareti multicolore, pavimento in laminato e pavimento multicolore
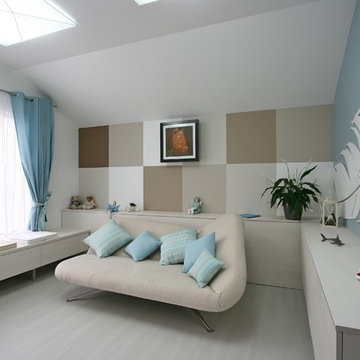
Denis Sokolov
Lera Sokolova
Yuliya Martinenko
Artem Martinenko
Tanya Lazovaya
Esempio di una grande cameretta per neonati neutra design con pareti beige e pavimento in legno verniciato
Esempio di una grande cameretta per neonati neutra design con pareti beige e pavimento in legno verniciato
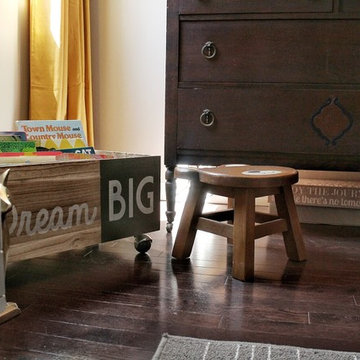
Idee per una grande cameretta per neonati neutra design con pareti beige, parquet scuro e pavimento marrone
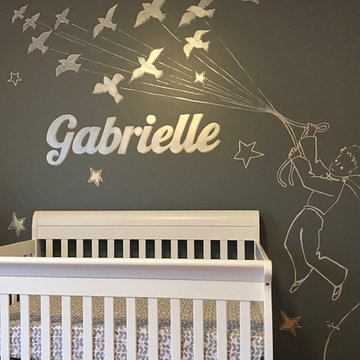
Murals By Marg
Ispirazione per una grande cameretta per neonata tradizionale con pareti rosa
Ispirazione per una grande cameretta per neonata tradizionale con pareti rosa
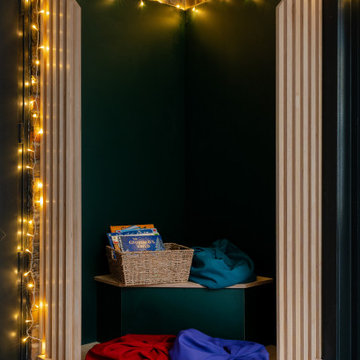
A colourful renovation of a shared atrium space in an early years setting at a primary school in Camden, London. This uninspiring but full of potential space had been underused for many years and was crying out for a bright and fun renovation.
The brief was to create a multi-use space for KS1 children who could explore and be inspired. The atrium roof allowed us to embrace the biophilic outside/inside element by adding child safe plants. We designed the planters to be movable to allow the long but narrow room to be divided into zones.
+ A kitchen area was added to enable the children to learn about food preparation and (supervised) cooking. A pull down table was added to maximise the seating capacity. It simply folds away when a larger surface area is needed for play.
+ A dedicated art area gives the children freedom to be creative and create masterpieces.
+ A small stage area was created for the children to unleash their inner performers. It doubles up as a reading area and quiet zone.
+ Lots of storage was added to keep the room free of clutter but accessible for the children. Ballet shoes, welly boots, coats and books are all easily reachable while other items are stored higher up.
The result is a bright, harmonious and yet calming space, full of colour and character that can be enjoyed by many for years to come.
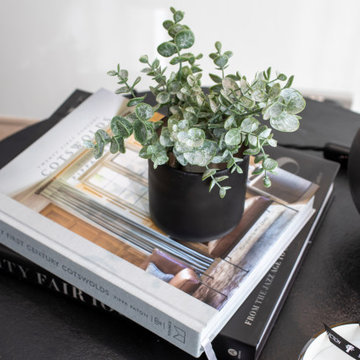
We were approached by our client to design this barn conversion in Byley, Cheshire. It had been renovated by a private property developer and at the time of handover our client was keen to then create a home.
Our client was a business man with little time available, he was keen for RMD to design and manage the whole process. We designed a scheme that was impressive yet welcoming and homely, one that whilst having a contemporary edge still worked in harmony with its rural surrounding.
We suggested painting the woodwork throughout the property in a soft warm grey this was to replaced the existing harsh yellow oak and pine finishes throughout.
In the sitting room we also took out the storage cupboards and clad the whole TV wall with an air slate to add a contemporary yet natural feel. This not only unified the space but also created a stunning focal point that differed from a media wall.
In the master bedroom we used a stunning wood veneer wall covering which reflected beautiful soft teal and grey tones. A floor to ceiling fluted panel was installed behind the bed to create an impressive focal point.
In the kitchen and family room we used a dark navy / grey wallcovering on the central TV wall to echo the kitchen colour. An inviting mix of linens, bronze, leather, soft woods and brass elements created a layered palette of colour and texture.
We custom designed many elements throughout the project. This included the wrap around shelving unit in the family Kitchen. This added interest when looking across from the kitchen.
As the house is open plan when the barn style doors are back, we were mindful of the colour palette and style working across all the rooms on the first floor. We designed a fully upholstered bench seat that sat underneath a triptyque of art pieces that work as stand alone pieces and as three when viewed across from the living room into the kitchen / dining room.
When the developer handed over the property to our client the kitchen was already chosen however we were able to help our client with worktop choices. We used the deep navy colour of the kitchen to inspire the colour scheme downstairs and added hints of rust to lift the palette.
Above the dining table we fitted a fitting made up from a collection of simple lit black rods, we were keen to create a wonderful vista when looking through to the area from three areas : Outside from the drive way, from the hallway upon entering the house and from the picture window leading to the garden. Throughout the whole design we carefully considered the views from all areas of the house.
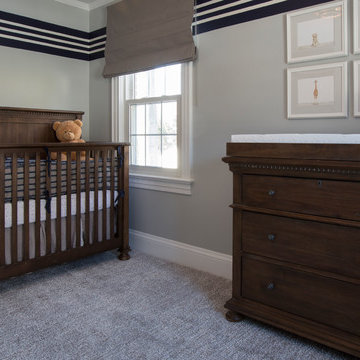
Photos: Richard Law Digital
Foto di una grande cameretta per neonati design con pareti blu, moquette e pavimento blu
Foto di una grande cameretta per neonati design con pareti blu, moquette e pavimento blu
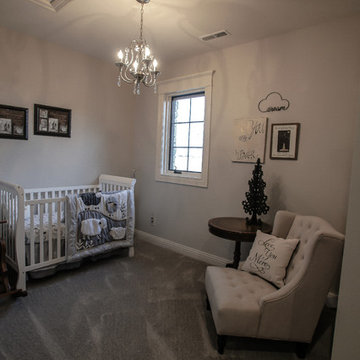
Idee per una grande cameretta per neonati vittoriana con pareti grigie, moquette e pavimento grigio
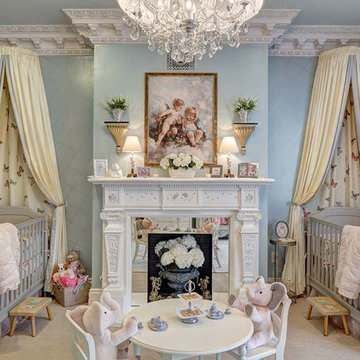
A nursery for twin baby girls for a Designer Show House. Aqua blue hand painted walls, lovely Canopies and draperies in cream and blue. Lovely butterfly fabric for the sheer romans and princess canopy linings, comfortable swivel rockers and a daybed for Mom to rest on those difficult nights. All the fabrics are stain resistant and washable as are the draperies. Theme of Angels, fairis and butterflies. the Butterfly symbolizes new life.
Photographer: Wing Wong of MemoriesTTL
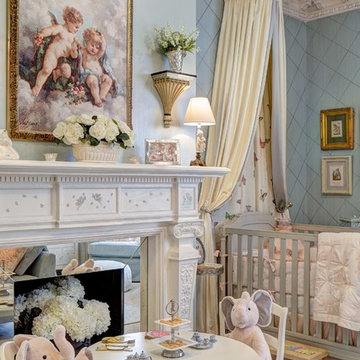
A nursery for twin baby girls for a Designer Show House. Aqua blue hand painted walls, lovely Canopies and draperies in cream and blue. Lovely butterfly fabric for the sheer romans and princess canopy linings, comfortable swivel rockers and a daybed for Mom to rest on those difficult nights. All the fabrics are stain resistant and washable as are the draperies. Theme of Angels, fairis and butterflies. the Butterfly symbolizes new life.
Photographer: Wing Wong of MemoriesTTL
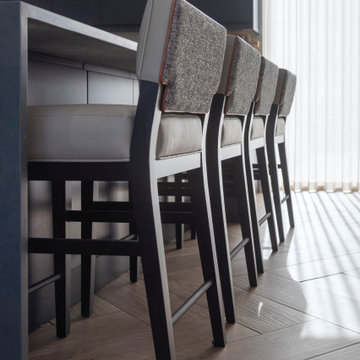
We were approached by our client to design this barn conversion in Byley, Cheshire. It had been renovated by a private property developer and at the time of handover our client was keen to then create a home.
Our client was a business man with little time available, he was keen for RMD to design and manage the whole process. We designed a scheme that was impressive yet welcoming and homely, one that whilst having a contemporary edge still worked in harmony with its rural surrounding.
We suggested painting the woodwork throughout the property in a soft warm grey this was to replaced the existing harsh yellow oak and pine finishes throughout.
In the sitting room we also took out the storage cupboards and clad the whole TV wall with an air slate to add a contemporary yet natural feel. This not only unified the space but also created a stunning focal point that differed from a media wall.
In the master bedroom we used a stunning wood veneer wall covering which reflected beautiful soft teal and grey tones. A floor to ceiling fluted panel was installed behind the bed to create an impressive focal point.
In the kitchen and family room we used a dark navy / grey wallcovering on the central TV wall to echo the kitchen colour. An inviting mix of linens, bronze, leather, soft woods and brass elements created a layered palette of colour and texture.
We custom designed many elements throughout the project. This included the wrap around shelving unit in the family Kitchen. This added interest when looking across from the kitchen.
As the house is open plan when the barn style doors are back, we were mindful of the colour palette and style working across all the rooms on the first floor. We designed a fully upholstered bench seat that sat underneath a triptyque of art pieces that work as stand alone pieces and as three when viewed across from the living room into the kitchen / dining room.
When the developer handed over the property to our client the kitchen was already chosen however we were able to help our client with worktop choices. We used the deep navy colour of the kitchen to inspire the colour scheme downstairs and added hints of rust to lift the palette.
Above the dining table we fitted a fitting made up from a collection of simple lit black rods, we were keen to create a wonderful vista when looking through to the area from three areas : Outside from the drive way, from the hallway upon entering the house and from the picture window leading to the garden. Throughout the whole design we carefully considered the views from all areas of the house.
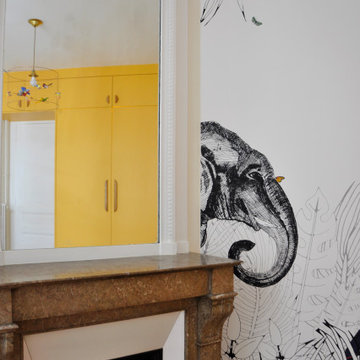
Immagine di una grande cameretta per neonati neutra chic con pareti gialle, pavimento in legno massello medio, pavimento marrone e carta da parati
Camerette per Neonati grandi nere - Foto e idee per arredare
2