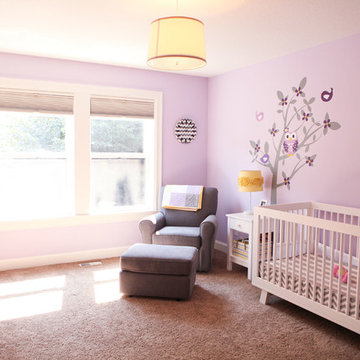Camerette per Neonati grandi - Foto e idee per arredare
Filtra anche per:
Budget
Ordina per:Popolari oggi
121 - 140 di 485 foto
1 di 3
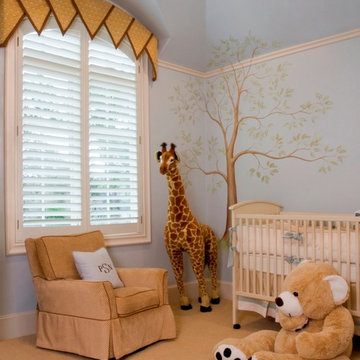
Photo Credit: Janet Lenzen
Idee per una grande cameretta per neonato con pareti blu e moquette
Idee per una grande cameretta per neonato con pareti blu e moquette
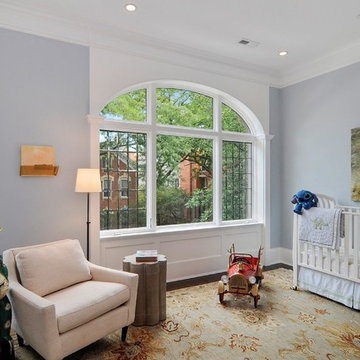
6,800SF new single-family-home in east Lincoln Park. 7 bedrooms, 6.3 bathrooms. Connected, heated 2-1/2-car garage. Available as of September 26, 2016.
Reminiscent of the grand limestone townhouses of Astor Street, this 6,800-square-foot home evokes a sense of Chicago history while providing all the conveniences and technologies of the 21st Century. The home features seven bedrooms — four of which have en-suite baths, as well as a recreation floor on the lower level. An expansive great room on the first floor leads to the raised rear yard and outdoor deck complete with outdoor fireplace. At the top, a penthouse observatory leads to a large roof deck with spectacular skyline views. Please contact us to view floor plans.
Nathan Kirckman
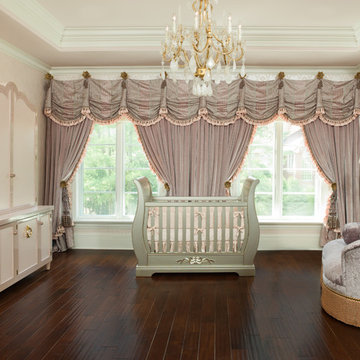
Ispirazione per una grande cameretta per neonata classica con pareti rosa, parquet scuro e pavimento marrone
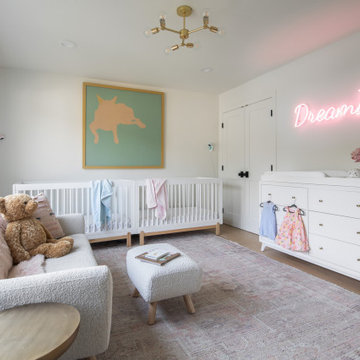
Esempio di una grande cameretta per neonati costiera con pareti bianche, parquet chiaro e pavimento marrone
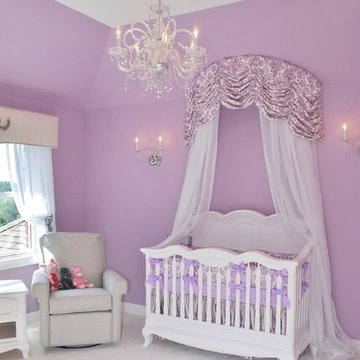
Idee per una grande cameretta per neonata chic con pareti viola e moquette
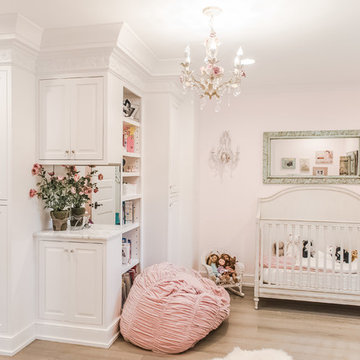
Foto di una grande cameretta per neonata classica con pavimento in legno massello medio
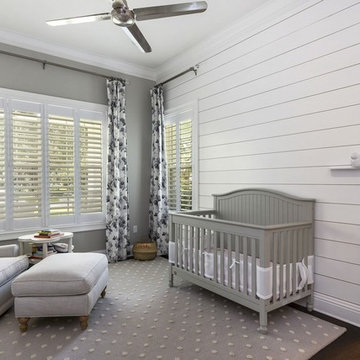
Immagine di una grande cameretta per neonati classica con pareti grigie e parquet scuro
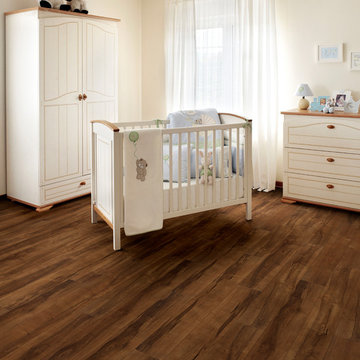
Hallmark Floors Polaris Intrepid, Maple Premium Vinyl Flooring is 5.75” wide and was designed using high-definition printing in order to create the most genuine wood textures. This modern PVP collection has an authentic wood look due to the intricate layers of color & depth and realistic sawn cut visuals. Not to mention, Polaris is FloorScore Certified, 100% pure virgin vinyl, waterproof, durable and family friendly. You will love this premium vinyl plank for both its quality and design in any commercial or residential space.
Polaris has a 12 mil wear layer and constructed with Purcore Ultra. The EZ Loc installation system makes it easy to install and provides higher locking integrity. The higher density of the floor provides greater comfort for feet and spine. Courtier contains no formaldehyde, has neutral VOC and Micro Nanocontrol technology effectively kills micro organisms.
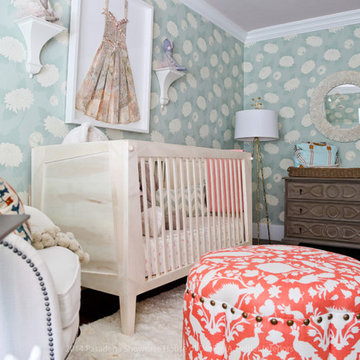
From the playful colors and patterns in the bathroom to the lightly romantic feel in the nursery, this space is a breath of fresh air.
Photographed by Bethany Nauert
---
Project designed by Pasadena interior design studio Amy Peltier Interior Design & Home. They serve Pasadena, Bradbury, South Pasadena, San Marino, La Canada Flintridge, Altadena, Monrovia, Sierra Madre, Los Angeles, as well as surrounding areas.
For more about Amy Peltier Interior Design & Home, click here: https://peltierinteriors.com/
To learn more about this project, click here:
https://peltierinteriors.com/portfolio/pasadena-showcase-house-of-design-2014-the-nursery-suite/
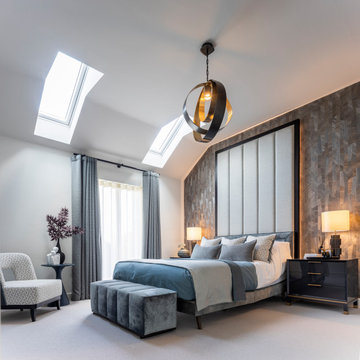
We were approached by our client to design this barn conversion in Byley, Cheshire. It had been renovated by a private property developer and at the time of handover our client was keen to then create a home.
Our client was a business man with little time available, he was keen for RMD to design and manage the whole process. We designed a scheme that was impressive yet welcoming and homely, one that whilst having a contemporary edge still worked in harmony with its rural surrounding.
We suggested painting the woodwork throughout the property in a soft warm grey this was to replaced the existing harsh yellow oak and pine finishes throughout.
In the sitting room we also took out the storage cupboards and clad the whole TV wall with an air slate to add a contemporary yet natural feel. This not only unified the space but also created a stunning focal point that differed from a media wall.
In the master bedroom we used a stunning wood veneer wall covering which reflected beautiful soft teal and grey tones. A floor to ceiling fluted panel was installed behind the bed to create an impressive focal point.
In the kitchen and family room we used a dark navy / grey wallcovering on the central TV wall to echo the kitchen colour. An inviting mix of linens, bronze, leather, soft woods and brass elements created a layered palette of colour and texture.
We custom designed many elements throughout the project. This included the wrap around shelving unit in the family Kitchen. This added interest when looking across from the kitchen.
As the house is open plan when the barn style doors are back, we were mindful of the colour palette and style working across all the rooms on the first floor. We designed a fully upholstered bench seat that sat underneath a triptyque of art pieces that work as stand alone pieces and as three when viewed across from the living room into the kitchen / dining room.
When the developer handed over the property to our client the kitchen was already chosen however we were able to help our client with worktop choices. We used the deep navy colour of the kitchen to inspire the colour scheme downstairs and added hints of rust to lift the palette.
Above the dining table we fitted a fitting made up from a collection of simple lit black rods, we were keen to create a wonderful vista when looking through to the area from three areas : Outside from the drive way, from the hallway upon entering the house and from the picture window leading to the garden. Throughout the whole design we carefully considered the views from all areas of the house.
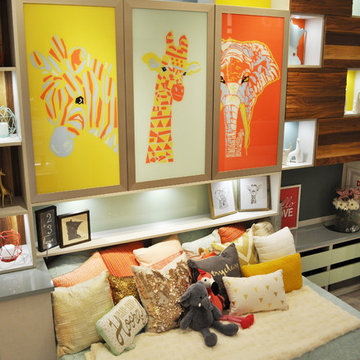
Custom platform bed, night lights, custom glass and aluminum framed doors, lighting, drawers
Idee per una grande cameretta per neonati neutra boho chic con pareti bianche e pavimento in vinile
Idee per una grande cameretta per neonati neutra boho chic con pareti bianche e pavimento in vinile
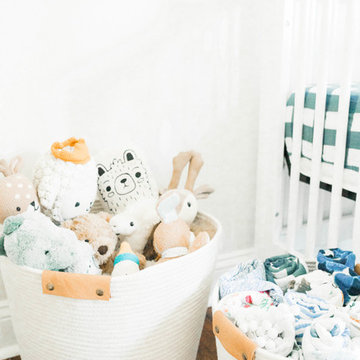
This minimalist, boho nursery has all the must-haves with tons of personal and custom touches from grandfather's guitar on the wall to the custom hanging book shelf.
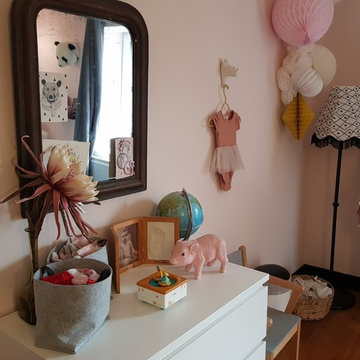
Un joli rose poudré pour les murs de la chambre de ma fille. J'ai remis au goût du jour cette chambre en appliquant une couleur assez claire pour apporter de la luminosité.
Le tout s'est ensuite joué sur la décoration, des patères par ci, des miroirs par là...
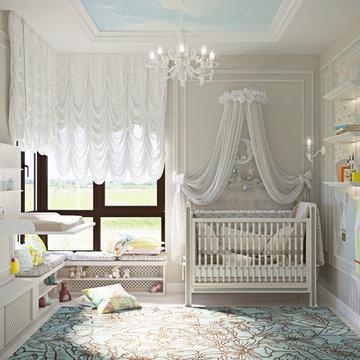
The interior of the children's room in the neoclassical style perfectly continues the interior of the apartment. Design of a child's education helps the child good taste from an early age. The interior is harmonious and perfect, dominated by a range of light and delicate shades. The floor made of wood of valuable breed has brought to an interior mood of warmth of a home cosiness. In the decor of the walls there are thematic moments for the harmonious development of the child.
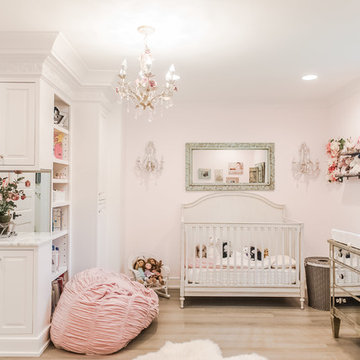
Esempio di una grande cameretta per neonata chic con pavimento in legno massello medio
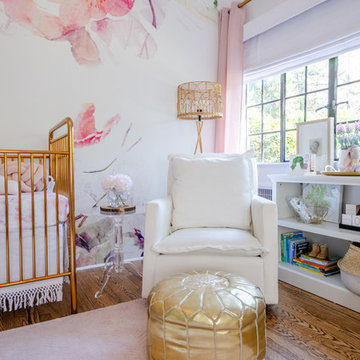
Immagine di una grande cameretta per neonata chic con pareti bianche, pavimento in legno massello medio e pavimento marrone
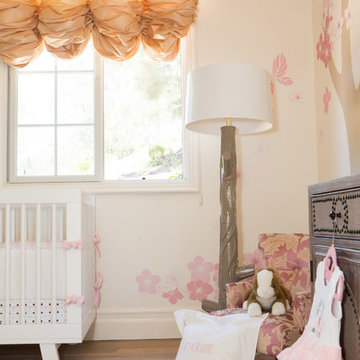
Lori Dennis Interior Design
SoCal Contractor Construction
Lion Windows and Doors
Erika Bierman Photography
Ispirazione per una grande cameretta per neonati mediterranea con pareti bianche e parquet chiaro
Ispirazione per una grande cameretta per neonati mediterranea con pareti bianche e parquet chiaro
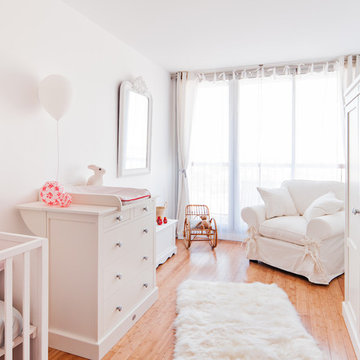
Esempio di una grande cameretta per neonati neutra chic con pareti bianche e pavimento in legno massello medio
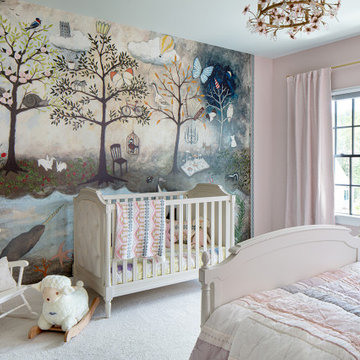
This pretty pink bedroom was created for our clients' daughter who was transitioning out of her crib. Our client had purchased this wall mural wallpaper years before but had not used it as her first two children were boys. When she finally had a girl and could use it, it was discontinued. So not being able to add to it to expand the entire wall, we trimmed it out on both sides with a braided decorative trim tape. It created a beautiful backdrop to her crib.
Camerette per Neonati grandi - Foto e idee per arredare
7
