Cameretta per Neonati
Filtra anche per:
Budget
Ordina per:Popolari oggi
1 - 20 di 2.731 foto
1 di 3
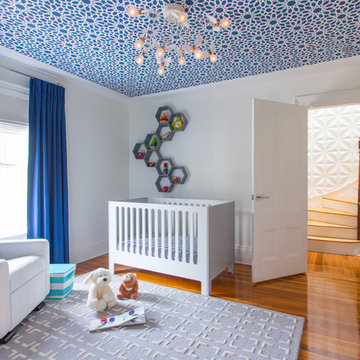
Eric Roth
Ispirazione per una cameretta per neonato design di medie dimensioni con pareti bianche, pavimento in legno massello medio e pavimento arancione
Ispirazione per una cameretta per neonato design di medie dimensioni con pareti bianche, pavimento in legno massello medio e pavimento arancione
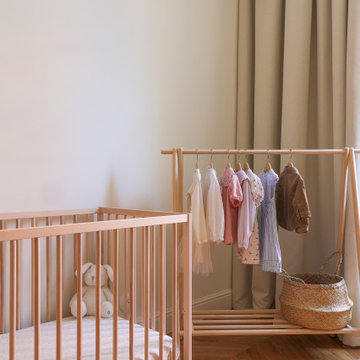
Cet ancien cabinet d’avocat dans le quartier du carré d’or, laissé à l’abandon, avait besoin d’attention. Notre intervention a consisté en une réorganisation complète afin de créer un appartement familial avec un décor épuré et contemplatif qui fasse appel à tous nos sens. Nous avons souhaité mettre en valeur les éléments de l’architecture classique de l’immeuble, en y ajoutant une atmosphère minimaliste et apaisante. En très mauvais état, une rénovation lourde et structurelle a été nécessaire, comprenant la totalité du plancher, des reprises en sous-œuvre, la création de points d’eau et d’évacuations.
Les espaces de vie, relèvent d’un savant jeu d’organisation permettant d’obtenir des perspectives multiples. Le grand hall d’entrée a été réduit, au profit d’un toilette singulier, hors du temps, tapissé de fleurs et d’un nez de cloison faisant office de frontière avec la grande pièce de vie. Le grand placard d’entrée comprenant la buanderie a été réalisé en bois de noyer par nos artisans menuisiers. Celle-ci a été délimitée au sol par du terrazzo blanc Carrara et de fines baguettes en laiton.
La grande pièce de vie est désormais le cœur de l’appartement. Pour y arriver, nous avons dû réunir quatre pièces et un couloir pour créer un triple séjour, comprenant cuisine, salle à manger et salon. La cuisine a été organisée autour d’un grand îlot mêlant du quartzite Taj Mahal et du bois de noyer. Dans la majestueuse salle à manger, la cheminée en marbre a été effacée au profit d’un mur en arrondi et d’une fenêtre qui illumine l’espace. Côté salon a été créé une alcôve derrière le canapé pour y intégrer une bibliothèque. L’ensemble est posé sur un parquet en chêne pointe de Hongris 38° spécialement fabriqué pour cet appartement. Nos artisans staffeurs ont réalisés avec détails l’ensemble des corniches et cimaises de l’appartement, remettant en valeur l’aspect bourgeois.
Un peu à l’écart, la chambre des enfants intègre un lit superposé dans l’alcôve tapissée d’une nature joueuse où les écureuils se donnent à cœur joie dans une partie de cache-cache sauvage. Pour pénétrer dans la suite parentale, il faut tout d’abord longer la douche qui se veut audacieuse avec un carrelage zellige vert bouteille et un receveur noir. De plus, le dressing en chêne cloisonne la chambre de la douche. De son côté, le bureau a pris la place de l’ancien archivage, et le vert Thé de Chine recouvrant murs et plafond, contraste avec la tapisserie feuillage pour se plonger dans cette parenthèse de douceur.
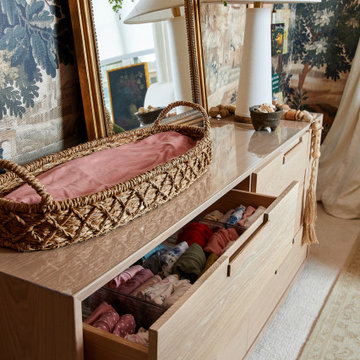
Step into a world where enchantment and elegance collide in the most captivating way. Hoàng-Kim Cung, a beauty and lifestyle content creator from Dallas, Texas, enlisted our help to create a space that transcends conventional nursery design. As the daughter of Vietnamese political refugees and the first Vietnamese-American to compete at Miss USA, Hoàng-Kim's story is woven with resilience and cultural richness.
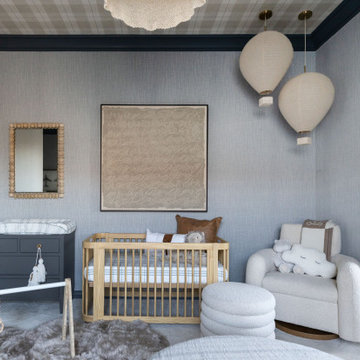
THIS ADORABLE NURSERY GOT A FULL MAKEOVER WITH ADDED WALLPAPER ON WALLS + CEILING DETAIL. WE ALSO ADDED LUXE FURNISHINGS TO COMPLIMENT THE ART PIECES + LIGHTING
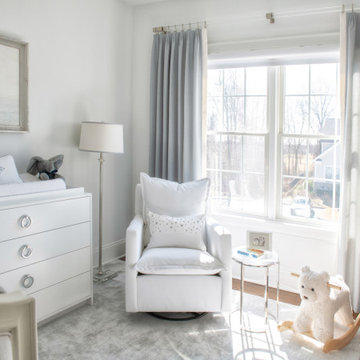
stunning, light-filled nursery in all silver, white and gray color scheme.
Idee per una grande cameretta per neonato contemporanea con pareti grigie, parquet scuro e pavimento marrone
Idee per una grande cameretta per neonato contemporanea con pareti grigie, parquet scuro e pavimento marrone
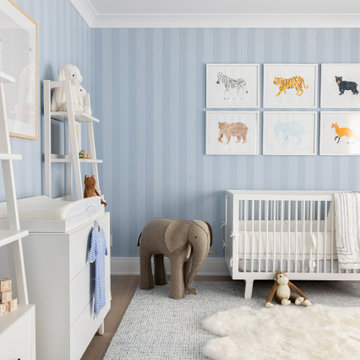
Architecture, Interior Design, Custom Furniture Design & Art Curation by Chango & Co.
Esempio di una grande cameretta per neonato classica con pareti blu, parquet chiaro e pavimento marrone
Esempio di una grande cameretta per neonato classica con pareti blu, parquet chiaro e pavimento marrone
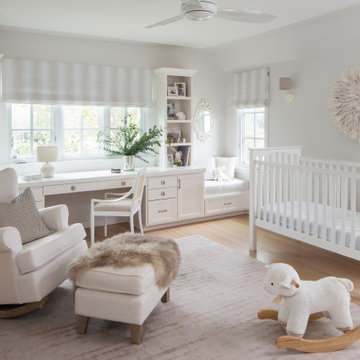
Esempio di una cameretta per neonati neutra chic di medie dimensioni con pareti bianche, parquet chiaro e pavimento beige
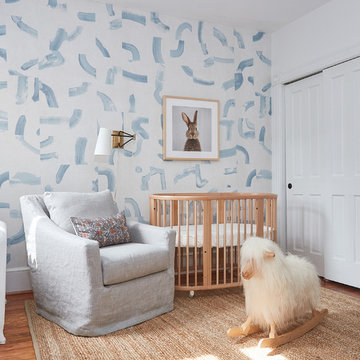
Ispirazione per una cameretta per neonati neutra tradizionale di medie dimensioni con pavimento in legno massello medio e pareti multicolore
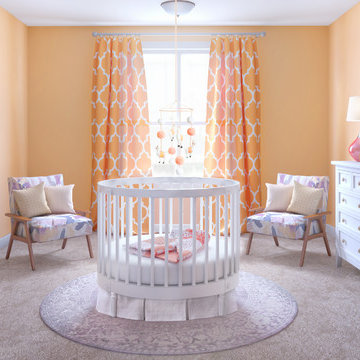
The project: Los Angeles, CA (Manhattan Beach) | 168 SQFT | Residential Nursery
Th Eco-Features Include: Custom crib made with low-toxin adhesives, finishes and formaldehyde-free, FSC wood
Fire retardant-free nursing chairs
Organic bedding
Organic GOTs certified area rug
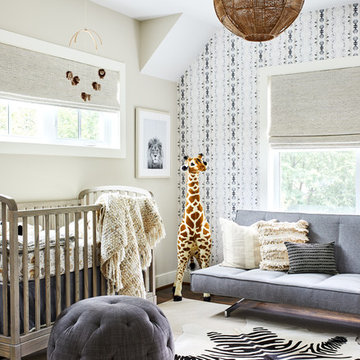
Immagine di una cameretta per neonati neutra classica di medie dimensioni con pareti beige, moquette e pavimento beige
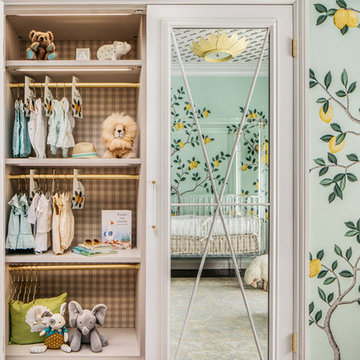
SF SHOWCASE 2018 | "LEMONDROP LULLABY"
ON VIEW AT 465 MARINA BLVD CURRENTLY
Photos by Christopher Stark
Esempio di una grande cameretta per neonati neutra design con pareti verdi, parquet scuro e pavimento marrone
Esempio di una grande cameretta per neonati neutra design con pareti verdi, parquet scuro e pavimento marrone
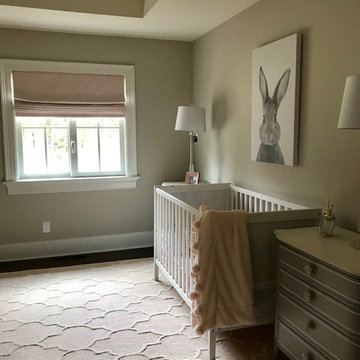
We had so much fun decorating this space. No detail was too small for Nicole and she understood it would not be completed with every detail for a couple of years, but also that taking her time to fill her home with items of quality that reflected her taste and her families needs were the most important issues. As you can see, her family has settled in.
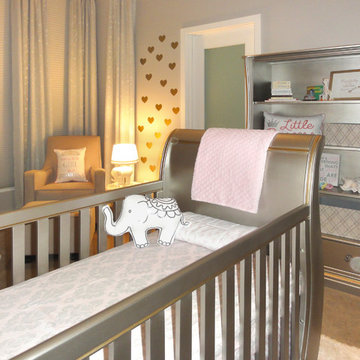
Girl Nursery with hints of gold, silver, pink! Added in with some wall art and a mural!
Ispirazione per una cameretta per neonata moderna di medie dimensioni con pareti grigie, moquette, pavimento beige e carta da parati
Ispirazione per una cameretta per neonata moderna di medie dimensioni con pareti grigie, moquette, pavimento beige e carta da parati

Esempio di una cameretta per neonati neutra design di medie dimensioni con pareti multicolore, parquet scuro e pavimento marrone

Neutral Nursery
Esempio di una cameretta per neonati tradizionale di medie dimensioni con pareti beige, parquet scuro, pavimento marrone e carta da parati
Esempio di una cameretta per neonati tradizionale di medie dimensioni con pareti beige, parquet scuro, pavimento marrone e carta da parati
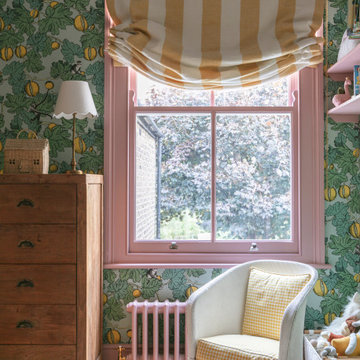
Ispirazione per una cameretta per neonata chic di medie dimensioni con pareti rosa, pavimento in legno massello medio e carta da parati

This child's bedroom is pretty in pink! A flower wallpaper adds a unique ceiling detail as does the flower wall art above the crib!
Ispirazione per una cameretta per neonati minimal di medie dimensioni con pareti rosa, parquet scuro, pavimento marrone, pannellatura, soffitto ribassato e soffitto in carta da parati
Ispirazione per una cameretta per neonati minimal di medie dimensioni con pareti rosa, parquet scuro, pavimento marrone, pannellatura, soffitto ribassato e soffitto in carta da parati
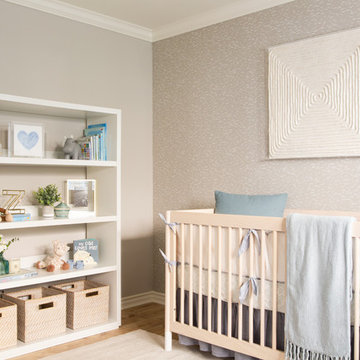
Madeline Tolle
Foto di una grande cameretta per neonato moderna con pareti grigie e parquet chiaro
Foto di una grande cameretta per neonato moderna con pareti grigie e parquet chiaro
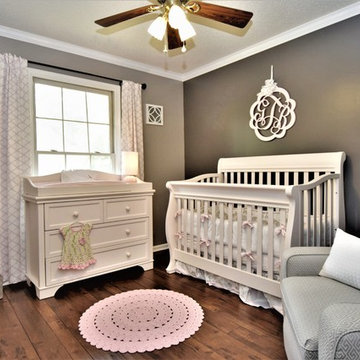
Alina Moisiade @ Savannah Home Styling
Idee per una cameretta per neonata tradizionale di medie dimensioni con pareti grigie, parquet scuro e pavimento marrone
Idee per una cameretta per neonata tradizionale di medie dimensioni con pareti grigie, parquet scuro e pavimento marrone
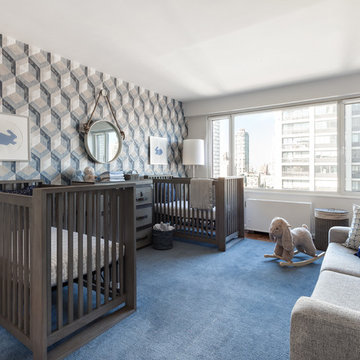
geometric wallpaper on focal wall in nursery, with hanging bunny artwork and round, wall mirror.
photo credits: Regan Wood Photography
Esempio di una cameretta per neonato chic di medie dimensioni con pareti bianche, pavimento in legno massello medio e pavimento blu
Esempio di una cameretta per neonato chic di medie dimensioni con pareti bianche, pavimento in legno massello medio e pavimento blu
1