Camerette per Neonati di medie dimensioni con pareti viola - Foto e idee per arredare
Filtra anche per:
Budget
Ordina per:Popolari oggi
81 - 100 di 131 foto
1 di 3
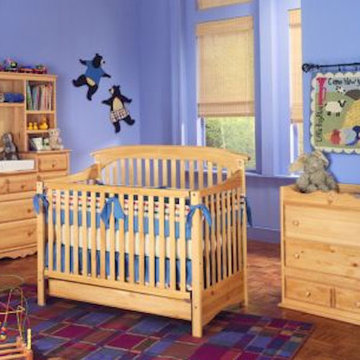
Foto di una cameretta per neonato di medie dimensioni con pareti viola
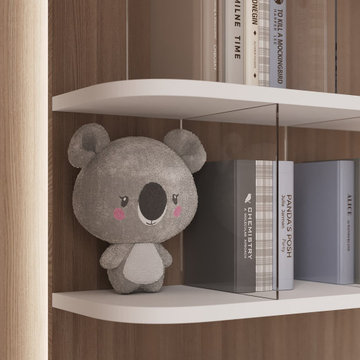
Esempio di una cameretta per neonata di medie dimensioni con pareti viola e pavimento viola
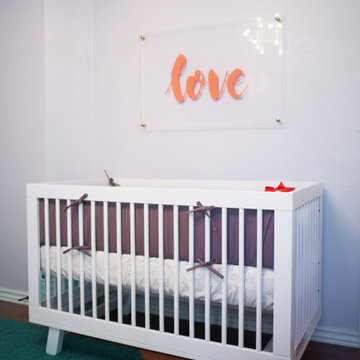
Immagine di una cameretta per neonata bohémian di medie dimensioni con pareti viola, pavimento in legno massello medio e pavimento marrone
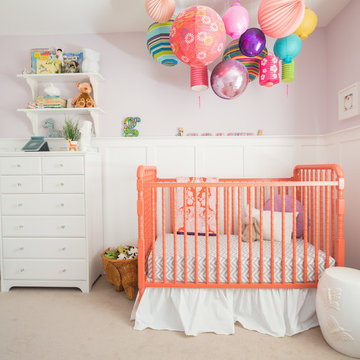
Coral painted Jenny Lind crib under paper lanterns. You are my sunshine spelled out in blocks. Lavender walls. High white wainscot.
Photo by Adrian Shellard
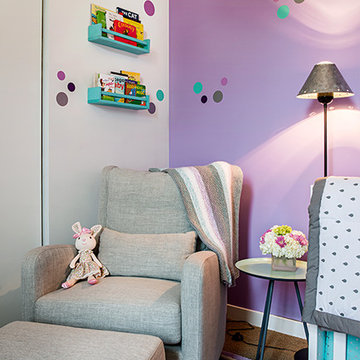
Esempio di una cameretta per neonata moderna di medie dimensioni con pareti viola, moquette e pavimento viola
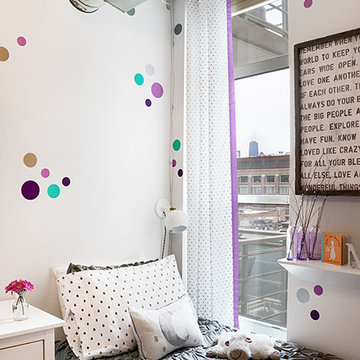
Immagine di una cameretta per neonata minimalista di medie dimensioni con pareti viola, moquette e pavimento viola
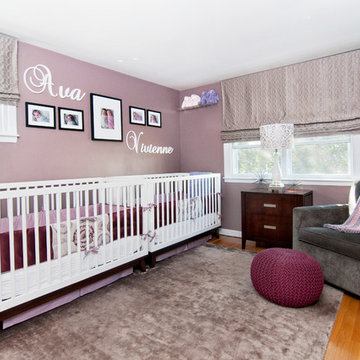
Sober Photography
Immagine di una cameretta per neonata minimal di medie dimensioni con pareti viola e parquet chiaro
Immagine di una cameretta per neonata minimal di medie dimensioni con pareti viola e parquet chiaro
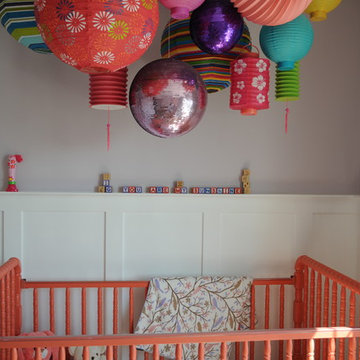
You are my sunshine.
Photo by Don Menard Photography
Ispirazione per una cameretta per neonata classica di medie dimensioni con pareti viola e moquette
Ispirazione per una cameretta per neonata classica di medie dimensioni con pareti viola e moquette
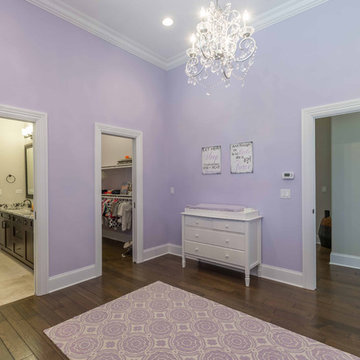
This 6,000sf luxurious custom new construction 5-bedroom, 4-bath home combines elements of open-concept design with traditional, formal spaces, as well. Tall windows, large openings to the back yard, and clear views from room to room are abundant throughout. The 2-story entry boasts a gently curving stair, and a full view through openings to the glass-clad family room. The back stair is continuous from the basement to the finished 3rd floor / attic recreation room.
The interior is finished with the finest materials and detailing, with crown molding, coffered, tray and barrel vault ceilings, chair rail, arched openings, rounded corners, built-in niches and coves, wide halls, and 12' first floor ceilings with 10' second floor ceilings.
It sits at the end of a cul-de-sac in a wooded neighborhood, surrounded by old growth trees. The homeowners, who hail from Texas, believe that bigger is better, and this house was built to match their dreams. The brick - with stone and cast concrete accent elements - runs the full 3-stories of the home, on all sides. A paver driveway and covered patio are included, along with paver retaining wall carved into the hill, creating a secluded back yard play space for their young children.
Project photography by Kmieick Imagery.
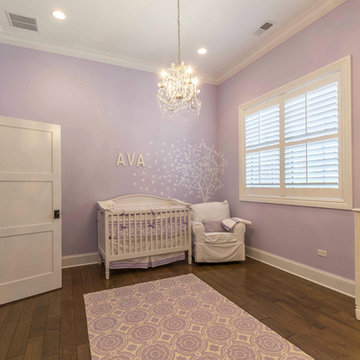
This 6,000sf luxurious custom new construction 5-bedroom, 4-bath home combines elements of open-concept design with traditional, formal spaces, as well. Tall windows, large openings to the back yard, and clear views from room to room are abundant throughout. The 2-story entry boasts a gently curving stair, and a full view through openings to the glass-clad family room. The back stair is continuous from the basement to the finished 3rd floor / attic recreation room.
The interior is finished with the finest materials and detailing, with crown molding, coffered, tray and barrel vault ceilings, chair rail, arched openings, rounded corners, built-in niches and coves, wide halls, and 12' first floor ceilings with 10' second floor ceilings.
It sits at the end of a cul-de-sac in a wooded neighborhood, surrounded by old growth trees. The homeowners, who hail from Texas, believe that bigger is better, and this house was built to match their dreams. The brick - with stone and cast concrete accent elements - runs the full 3-stories of the home, on all sides. A paver driveway and covered patio are included, along with paver retaining wall carved into the hill, creating a secluded back yard play space for their young children.
Project photography by Kmieick Imagery.
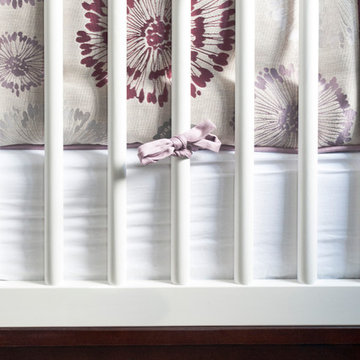
Sober Photography
Immagine di una cameretta per neonata moderna di medie dimensioni con pareti viola e parquet chiaro
Immagine di una cameretta per neonata moderna di medie dimensioni con pareti viola e parquet chiaro
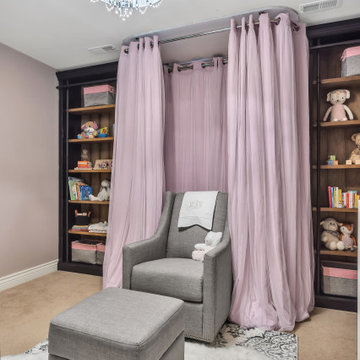
The canopy created with window treatments can be used for a reading nook. Later, a desk or bench can be added below the window.
Immagine di una cameretta per neonata classica di medie dimensioni con pareti viola, moquette e pavimento beige
Immagine di una cameretta per neonata classica di medie dimensioni con pareti viola, moquette e pavimento beige
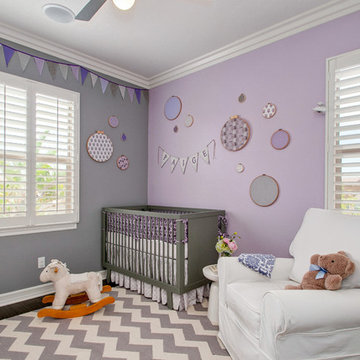
Preview First Photography
Immagine di una cameretta per neonata chic di medie dimensioni con pareti viola e parquet scuro
Immagine di una cameretta per neonata chic di medie dimensioni con pareti viola e parquet scuro
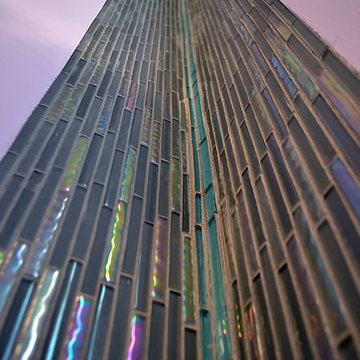
Esempio di una cameretta per neonata moderna di medie dimensioni con pareti viola e parquet chiaro
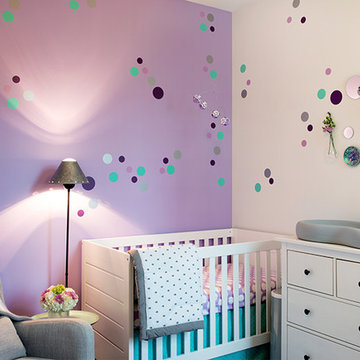
Ispirazione per una cameretta per neonata minimalista di medie dimensioni con pareti viola, moquette e pavimento viola
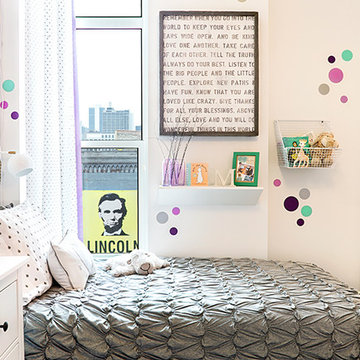
Immagine di una cameretta per neonata minimalista di medie dimensioni con pareti viola, moquette e pavimento viola
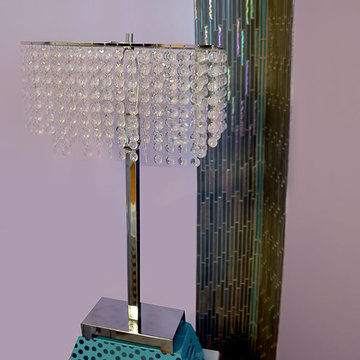
Ispirazione per una cameretta per neonata moderna di medie dimensioni con pareti viola e parquet chiaro

Esempio di una cameretta per neonati neutra tradizionale di medie dimensioni con pareti viola, parquet chiaro, pavimento marrone, soffitto a volta e carta da parati
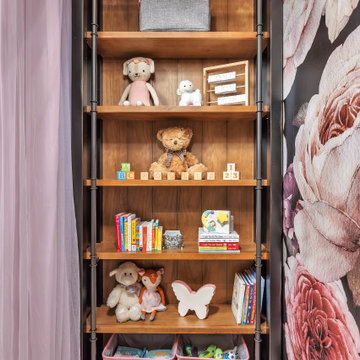
Foto di una cameretta per neonata chic di medie dimensioni con pareti viola, moquette e pavimento beige
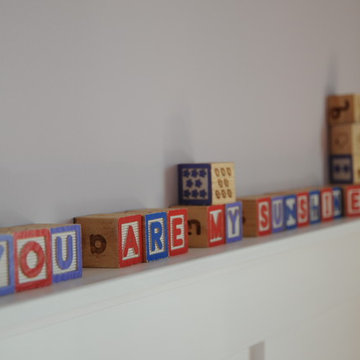
my only sunshine
photo by Don Menard Photography
Immagine di una cameretta per neonata classica di medie dimensioni con pareti viola e moquette
Immagine di una cameretta per neonata classica di medie dimensioni con pareti viola e moquette
Camerette per Neonati di medie dimensioni con pareti viola - Foto e idee per arredare
5