Camerette per Neonati con pavimento nero e pavimento grigio - Foto e idee per arredare
Filtra anche per:
Budget
Ordina per:Popolari oggi
161 - 180 di 949 foto
1 di 3
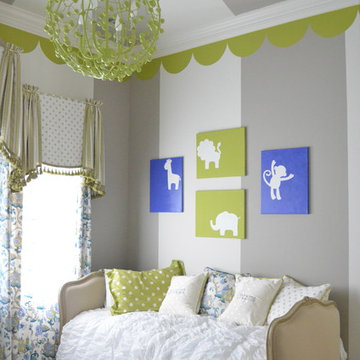
Designed by: Dwell Chic Interiors
Photographed by: Chelsey Ashford Photography
Idee per una cameretta per neonati neutra classica con pareti multicolore, moquette e pavimento grigio
Idee per una cameretta per neonati neutra classica con pareti multicolore, moquette e pavimento grigio
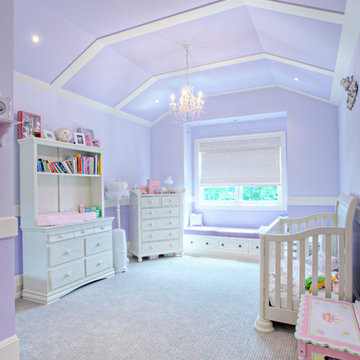
Ispirazione per una cameretta per neonata chic di medie dimensioni con pareti viola, moquette e pavimento grigio
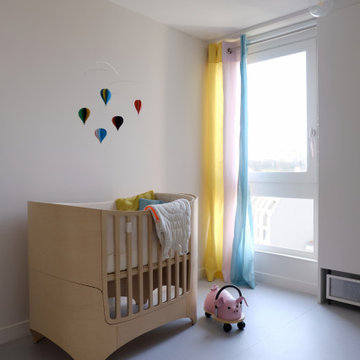
Foto di una cameretta per neonati neutra design di medie dimensioni con pareti beige, pavimento in linoleum e pavimento grigio
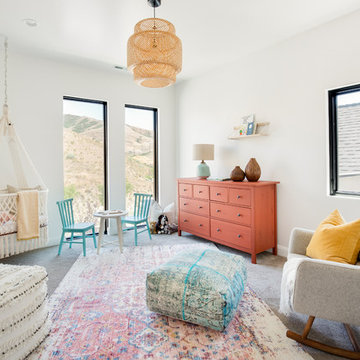
The perfect nursery, it features a suspended crib, rocking chair and easily converts to a playroom and the little ones get older.
Ispirazione per una cameretta per neonati neutra classica di medie dimensioni con pareti bianche, moquette e pavimento grigio
Ispirazione per una cameretta per neonati neutra classica di medie dimensioni con pareti bianche, moquette e pavimento grigio
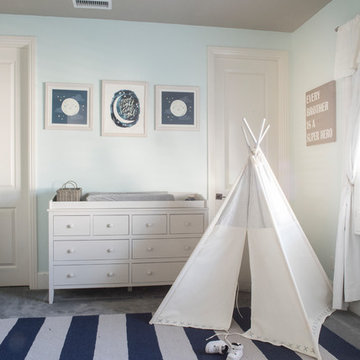
Design by 27 Diamonds Interior Design
www.27diamonds.com
Esempio di una cameretta per neonato minimal di medie dimensioni con pareti blu, moquette e pavimento grigio
Esempio di una cameretta per neonato minimal di medie dimensioni con pareti blu, moquette e pavimento grigio
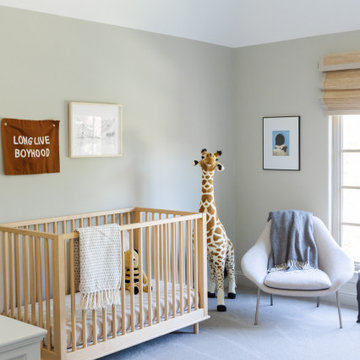
A child's bedroom simply and sweetly designed for transitional living. Unpretentious and inviting, this space was designed for a toddler boy until he will grow up and move to another room within the home.
This light filled, dusty rose nursery was curated for a long awaited baby girl. The room was designed with warm wood tones, soft neutral textiles, and specially curated artwork. Featured soft sage paint, earth-gray carpet and black and white framed prints. A sweet built-in bookshelf, houses favorite toys and books.
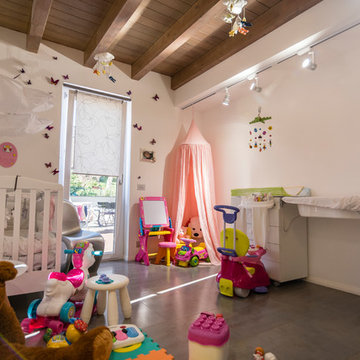
Idee per una piccola cameretta per neonata contemporanea con pareti bianche, pavimento in gres porcellanato e pavimento grigio
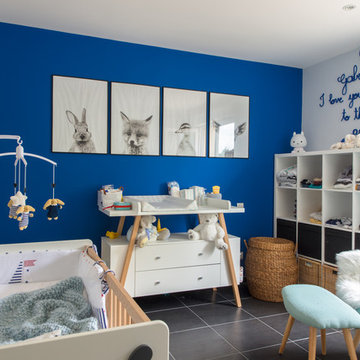
Photo : Jours & Nuits © Houzz 2018
Immagine di una cameretta per neonati neutra minimal con pareti blu e pavimento grigio
Immagine di una cameretta per neonati neutra minimal con pareti blu e pavimento grigio
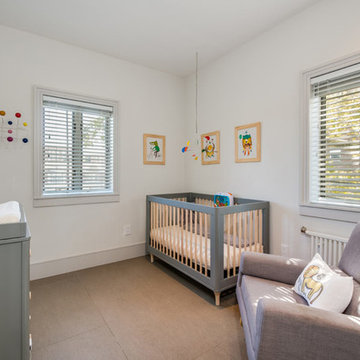
Esempio di una piccola cameretta per neonato minimalista con pareti bianche, pavimento in gres porcellanato e pavimento grigio
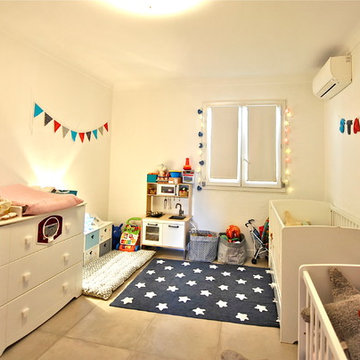
PATRICK LOOCK
Ispirazione per una grande cameretta per neonati minimalista con pareti bianche, pavimento con piastrelle in ceramica e pavimento grigio
Ispirazione per una grande cameretta per neonati minimalista con pareti bianche, pavimento con piastrelle in ceramica e pavimento grigio
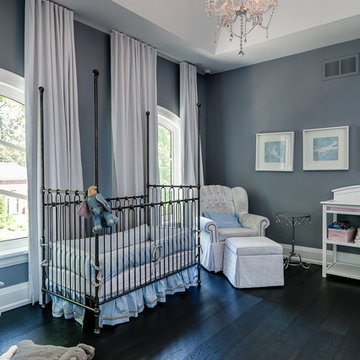
Immagine di una grande cameretta per neonati neutra tradizionale con pareti grigie, parquet scuro e pavimento nero
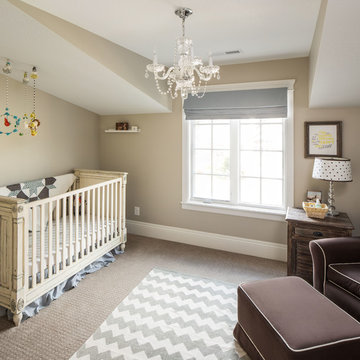
Idee per una cameretta per neonati neutra tradizionale di medie dimensioni con pareti beige, moquette e pavimento grigio
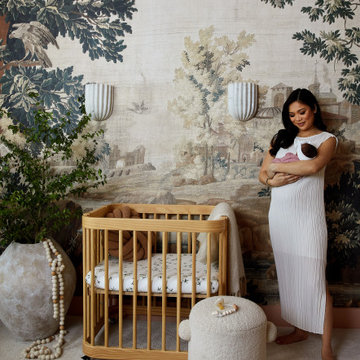
Step into a world where enchantment and elegance collide in the most captivating way. Hoàng-Kim Cung, a beauty and lifestyle content creator from Dallas, Texas, enlisted our help to create a space that transcends conventional nursery design. As the daughter of Vietnamese political refugees and the first Vietnamese-American to compete at Miss USA, Hoàng-Kim's story is woven with resilience and cultural richness.
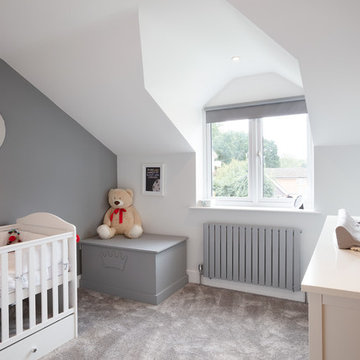
This project involved transforming a three-bedroom bungalow into a five-bedroom house. It also involved changing a single garage into a double. The house itself was set in the 1950s and has been brought into the 2010s –the type of challenge we love to embrace.
To achieve the ultimate finish for this house without overspending has been tricky, but we have looked at ways to achieve a modern design within a budget. Also, we have given this property a bespoke look and feel. Generally houses are built to achieve a set specification, with typical finishes and designs to suit the majority of users but we have changed things.
We have emphasised space in this build which adds a feeling of luxury. We didn’t want to feel enclosed in our house, not in any of the rooms. Sometimes four or five-bedroom houses have a box room but we have avoided this by building large open areas to create a good flow throughout.
One of the main elements we have introduced is underfloor heating throughout the ground floor. Another thing we wanted to do is open up the bedroom ceilings to create as much space as possible, which has added a wow factor to the bedrooms. There are also subtle touches throughout the house that mix simplicity with complex design. By simplicity, we mean white architrave skirting all round, clean, beautiful doors, handles and ironmongery, with glass in certain doors to allow light to flow.
The kitchen shows people what a luxury kitchen can look and feel like which built for home use and entertaining. 3 of the bedrooms have an ensuite which gives added luxury. One of the bedrooms is downstairs, which will suit those who may struggle with stairs and caters for all guests. One of the bedrooms has a Juliet balcony with a really tall window which floods the room with light.
This project shows how you can achieve the wow factor throughout a property by adding certain finishes or opening up ceilings. It is a spectacle without having to go to extraordinary costs. It is a masterpiece and a real example for us to showcase what K Design and Build can do.
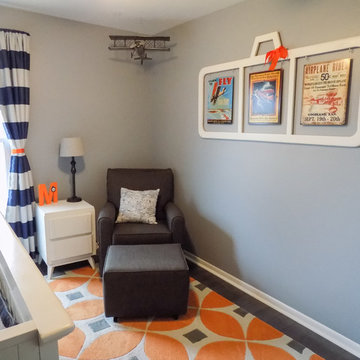
Ispirazione per una piccola cameretta per neonato moderna con pareti grigie, pavimento in laminato e pavimento grigio
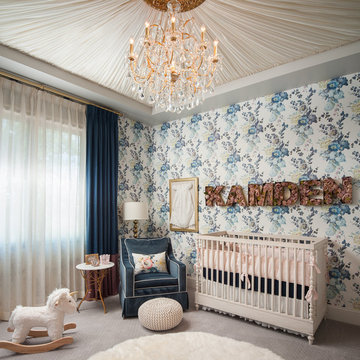
Navy, Pink, Gold Floral Nursery
Swagged Ceiling
Esempio di una cameretta per neonata tradizionale di medie dimensioni con pareti bianche, moquette e pavimento grigio
Esempio di una cameretta per neonata tradizionale di medie dimensioni con pareti bianche, moquette e pavimento grigio
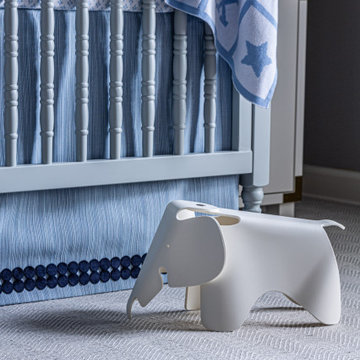
Ooh baby our client is excited and so are we! New room, new kiddo, new accessories, new adventure! Little cutie Carter needs a crib to crash… (so the parents can try to get some sleep)
There’s nothing quite like preparing for one’s first child. From the crazy anticipation to the silliest worries, adding a plus one to the family can be a lot (not to mention the hormones and why do pickles sound SOOO good?!?) Luckily, Paxton Place is more than happy to help! We can’t bring ice cream at 2am (sorry) but we can design a cute and cozy space for you and the baby to bond together.
Our client wanted a modern twist on the classics for little Carter. We chose various blues and whites for our boy; but notice the fun patterns on the ceiling and sheets. There’s a refined minimalist design with the furniture that feels timeless but looks 21st century. Transitioning, a new baby isn’t just for the parents; grandparents have to make room, also. They opted for a more traditional approach for grandbaby number 1. To accommodate, we installed soft lacy curtains and blankets for our special man. There’s also antique plates and mirrors to reflect a more mature design that matches the rest of their home. We loved creating two unique environments, connecting generations to come.
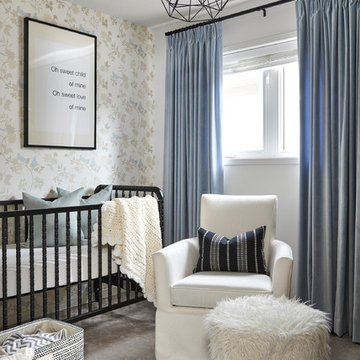
Photo by Stephani Buchman Photography
Esempio di una piccola cameretta per neonato classica con moquette, pareti multicolore e pavimento grigio
Esempio di una piccola cameretta per neonato classica con moquette, pareti multicolore e pavimento grigio
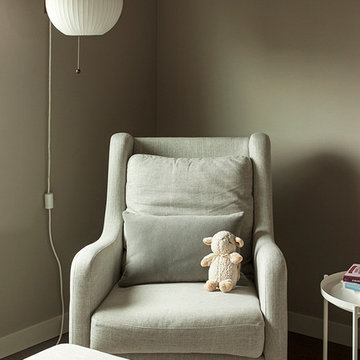
Ellie Lillstrom
Immagine di una piccola cameretta per neonati neutra moderna con pareti grigie, moquette e pavimento grigio
Immagine di una piccola cameretta per neonati neutra moderna con pareti grigie, moquette e pavimento grigio
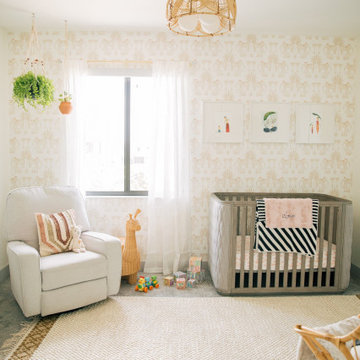
Design by EFE Creative Lab, Inc.
Photography by Anita Sanikop Martin
Immagine di una cameretta per neonata stile shabby di medie dimensioni con pareti beige, moquette, pavimento grigio e carta da parati
Immagine di una cameretta per neonata stile shabby di medie dimensioni con pareti beige, moquette, pavimento grigio e carta da parati
Camerette per Neonati con pavimento nero e pavimento grigio - Foto e idee per arredare
9