Camerette per Neonati con pavimento marrone e carta da parati - Foto e idee per arredare
Filtra anche per:
Budget
Ordina per:Popolari oggi
81 - 100 di 183 foto
1 di 3
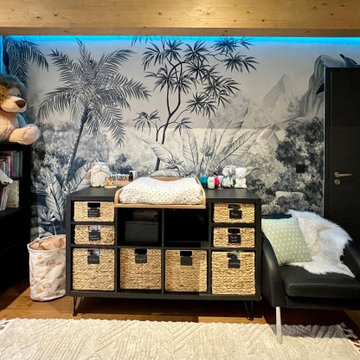
Aménagement d'une chambre bébé de 12m².
Une grande partie du mobilier appartenait aux propriétaires et ont été personnalisé pour les besoins de bébé.
Esempio di una cameretta per neonata tropicale di medie dimensioni con pareti beige, parquet scuro, pavimento marrone, soffitto in legno e carta da parati
Esempio di una cameretta per neonata tropicale di medie dimensioni con pareti beige, parquet scuro, pavimento marrone, soffitto in legno e carta da parati
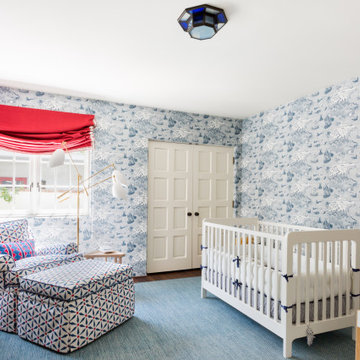
Baby's Room
Ispirazione per una cameretta per neonati mediterranea di medie dimensioni con pareti blu, pavimento in legno massello medio, pavimento marrone e carta da parati
Ispirazione per una cameretta per neonati mediterranea di medie dimensioni con pareti blu, pavimento in legno massello medio, pavimento marrone e carta da parati
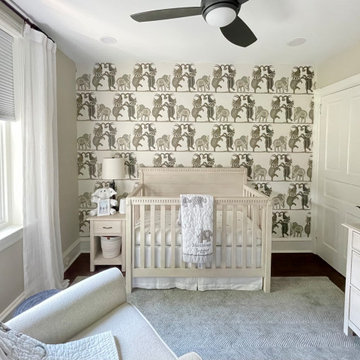
We converted this old office into a modern serene nursery for baby Max!
Idee per una piccola cameretta per neonato country con pareti beige, pavimento in vinile, pavimento marrone e carta da parati
Idee per una piccola cameretta per neonato country con pareti beige, pavimento in vinile, pavimento marrone e carta da parati
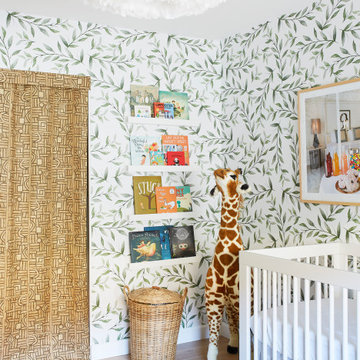
Immagine di una cameretta per neonati neutra bohémian con pareti multicolore, parquet chiaro, pavimento marrone e carta da parati
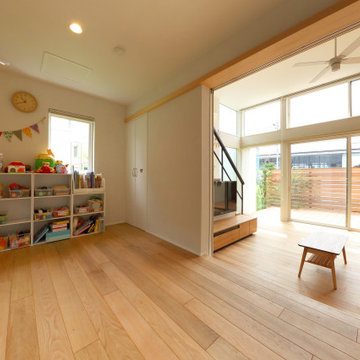
Esempio di una cameretta per neonati neutra scandinava di medie dimensioni con pareti bianche, parquet chiaro, pavimento marrone, soffitto in carta da parati e carta da parati
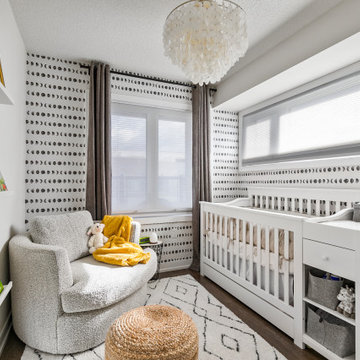
Esempio di una cameretta per neonati neutra classica con pareti multicolore, parquet scuro, pavimento marrone e carta da parati
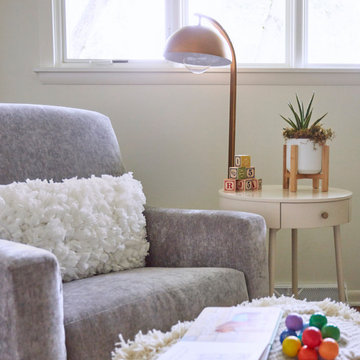
Download our free ebook, Creating the Ideal Kitchen. DOWNLOAD NOW
Designed by: Susan Klimala, CKD, CBD
Photography by: Michael Kaskel
For more information on kitchen and bath design ideas go to: www.kitchenstudio-ge.com
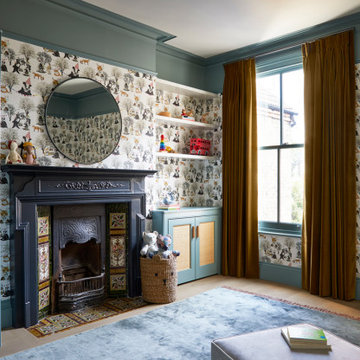
Foto di una cameretta per neonati neutra minimalista di medie dimensioni con pareti blu, parquet chiaro, pavimento marrone e carta da parati
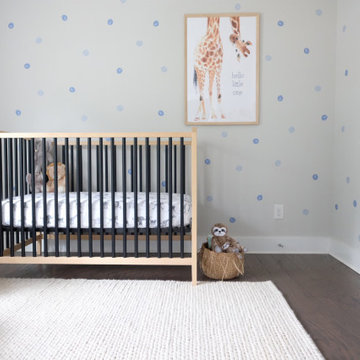
Foto di una cameretta per neonati minimalista di medie dimensioni con parquet scuro, pavimento marrone e carta da parati
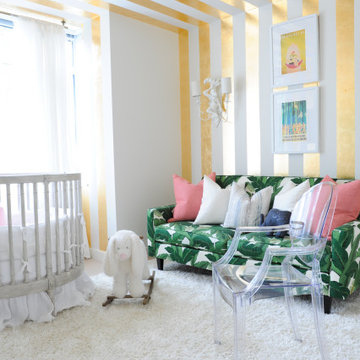
Ispirazione per una cameretta per neonati design con pareti multicolore, pavimento marrone, soffitto in carta da parati e carta da parati
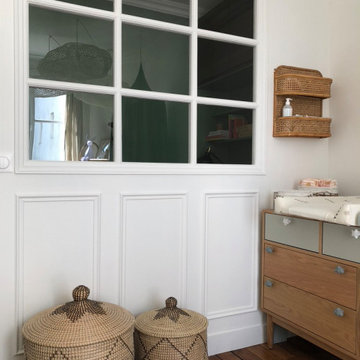
Esempio di una cameretta per neonati neutra tradizionale di medie dimensioni con pareti bianche, parquet scuro, pavimento marrone e carta da parati
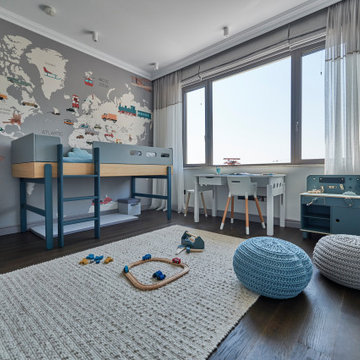
The style of the redesigned villa combines warm classic elements with a touch of modern glamour. Each room has been carefully designed with upmost focus on the needs of the client, functionality of the space and its aesthetics.
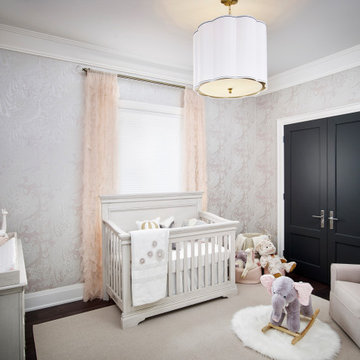
Idee per una piccola cameretta per neonata tradizionale con pareti beige, parquet scuro, pavimento marrone e carta da parati
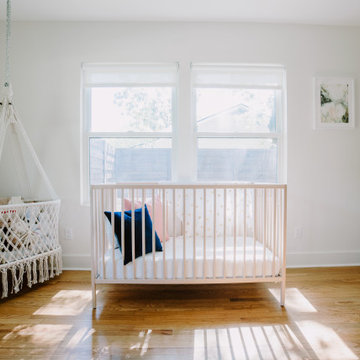
Idee per una cameretta per neonata chic di medie dimensioni con pareti bianche, parquet chiaro, pavimento marrone e carta da parati
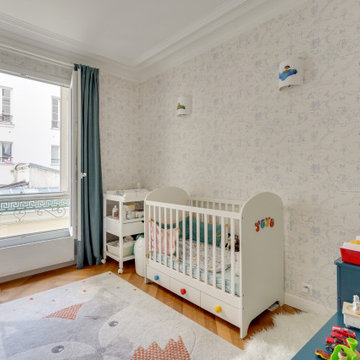
@karineperez
Idee per una piccola cameretta per neonato minimal con pareti multicolore, pavimento in legno massello medio, pavimento marrone e carta da parati
Idee per una piccola cameretta per neonato minimal con pareti multicolore, pavimento in legno massello medio, pavimento marrone e carta da parati
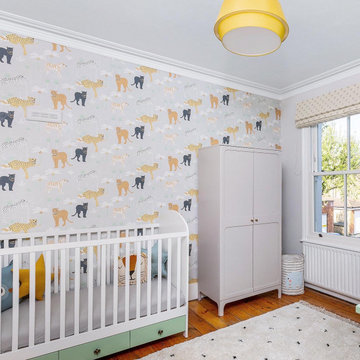
Foto di una cameretta per neonati neutra american style con pareti multicolore, parquet chiaro, pavimento marrone e carta da parati
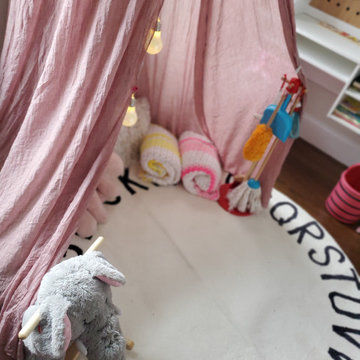
The "Mystical Fairy Play & Nursery" project are two rooms that coincide with another. The first room is a nursery that will eventually turn into a big girls room when these twins transition. The second room is their playroom which will eventually become the other bedroom for one of the girls. In the meantime, it is the place where their imagination can run wild and be inspired through representational art. This project was full of color, vibrancy, and creativity!
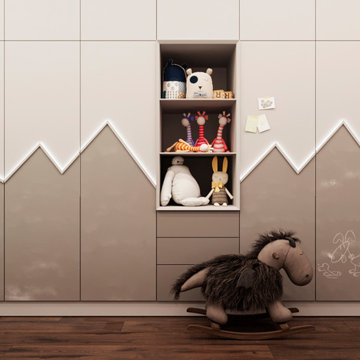
English⬇️ RU⬇️
We began the design of the house, taking into account the client's wishes and the characteristics of the plot. Initially, a house plan was developed, including a home office, 2 bedrooms, 2 bathrooms, a fireplace on the first floor, and an open kitchen-studio. Then we proceeded with the interior design in a Scandinavian style, paying attention to bright and cozy elements.
After completing the design phase, we started the construction of the house, closely monitoring each stage to ensure quality and adherence to deadlines. In the end, a 140-square-meter house was successfully built. Additionally, a pool was created near the house to provide additional comfort for the homeowners.
---------------------
Мы начали проектирование дома, учитывая желания клиента и особенности участка. Сначала был разработан план дома, включая рабочий кабинет, 2 спальни, 2 ванные комнаты, камин на первом этаже и открытую кухню-студию. Затем мы приступили к дизайну интерьера в скандинавском стиле, уделяя внимание ярким и уютным элементам.
После завершения проектирования мы приступили к строительству дома, следя за каждым этапом, чтобы обеспечить качество и соблюдение сроков. В конечном итоге, дом площадью 140 квадратных метров был успешно построен. Кроме того, рядом с домом был создан бассейн, чтобы обеспечить дополнительный комфорт для владельцев дома.
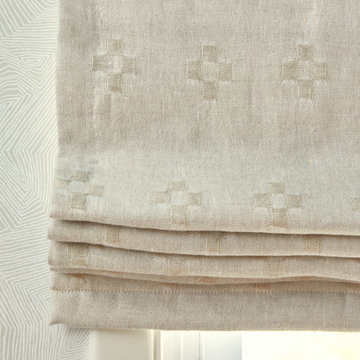
This serene nursery blends subtle textures, patterns, and colors, taking influence from the clients appreciation for Southwestern motifs while minimal furniture and honest wood tones maintain harmony. A darker ceiling treatment adds visual interest in a small space, resulting in a peaceful, neutral nursery that provides comfort and inspiration for the whole family.
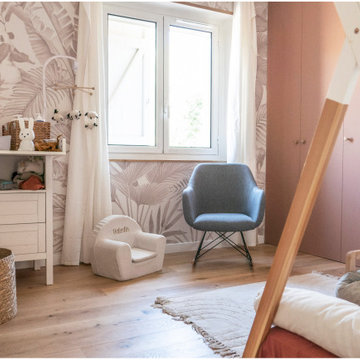
Les propriétaires ont hérité de cette maison de campagne datant de l'époque de leurs grands parents et inhabitée depuis de nombreuses années. Outre la dimension affective du lieu, il était difficile pour eux de se projeter à y vivre puisqu'ils n'avaient aucune idée des modifications à réaliser pour améliorer les espaces et s'approprier cette maison. La conception s'est faite en douceur et à été très progressive sur de longs mois afin que chacun se projette dans son nouveau chez soi. Je me suis sentie très investie dans cette mission et j'ai beaucoup aimé réfléchir à l'harmonie globale entre les différentes pièces et fonctions puisqu'ils avaient à coeur que leur maison soit aussi idéale pour leurs deux enfants.
Caractéristiques de la décoration : inspirations slow life dans le salon et la salle de bain. Décor végétal et fresques personnalisées à l'aide de papier peint panoramiques les dominotiers et photowall. Tapisseries illustrées uniques.
A partir de matériaux sobres au sol (carrelage gris clair effet béton ciré et parquet massif en bois doré) l'enjeu à été d'apporter un univers à chaque pièce à l'aide de couleurs ou de revêtement muraux plus marqués : Vert / Verte / Tons pierre / Parement / Bois / Jaune / Terracotta / Bleu / Turquoise / Gris / Noir ... Il y a en a pour tout les gouts dans cette maison !
Camerette per Neonati con pavimento marrone e carta da parati - Foto e idee per arredare
5