Camerette per Neonati con pavimento in legno massello medio e carta da parati - Foto e idee per arredare
Filtra anche per:
Budget
Ordina per:Popolari oggi
81 - 100 di 142 foto
1 di 3
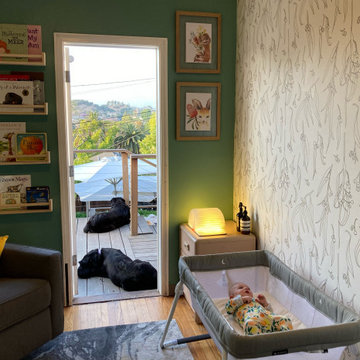
Bespoke and modern wallpaper featuring Australian eucalyptus leaves for a baby nursery in Los Angeles.
Esempio di una grande cameretta per neonati neutra contemporanea con pareti bianche, pavimento in legno massello medio e carta da parati
Esempio di una grande cameretta per neonati neutra contemporanea con pareti bianche, pavimento in legno massello medio e carta da parati
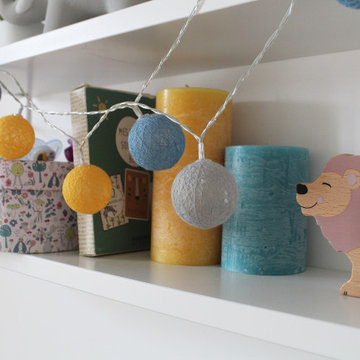
La chambre de bébé est ludique et colorée. Un papier peint animalier apporte la petite touche de fantaisie.
Ispirazione per una cameretta per neonata bohémian di medie dimensioni con pareti multicolore, pavimento in legno massello medio, pavimento marrone e carta da parati
Ispirazione per una cameretta per neonata bohémian di medie dimensioni con pareti multicolore, pavimento in legno massello medio, pavimento marrone e carta da parati
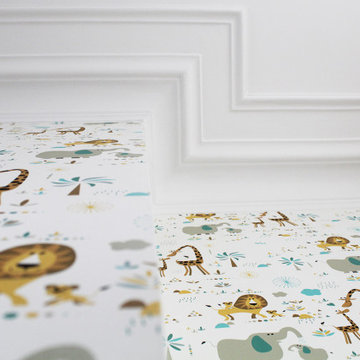
La chambre de bébé est ludique et colorée. Un papier peint animalier apporte la petite touche de fantaisie.
Idee per una cameretta per neonata bohémian di medie dimensioni con pareti multicolore, pavimento in legno massello medio, pavimento marrone e carta da parati
Idee per una cameretta per neonata bohémian di medie dimensioni con pareti multicolore, pavimento in legno massello medio, pavimento marrone e carta da parati
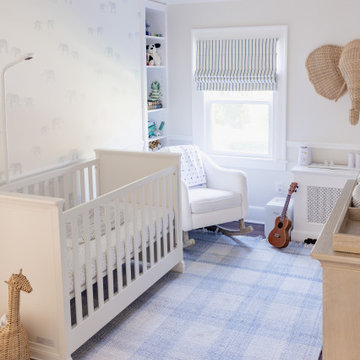
Idee per una cameretta per neonato moderna di medie dimensioni con pareti bianche, pavimento in legno massello medio, pavimento marrone e carta da parati
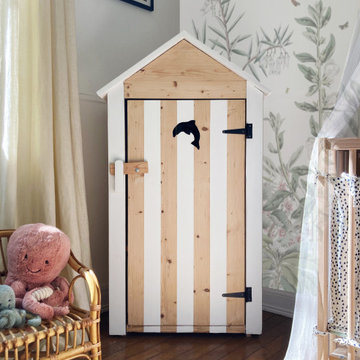
Réalisation d’une chambre évolutive pour bébé dans une ambiance douce et naturelle.
Foto di una cameretta per neonati neutra tropicale di medie dimensioni con pavimento in legno massello medio e carta da parati
Foto di una cameretta per neonati neutra tropicale di medie dimensioni con pavimento in legno massello medio e carta da parati
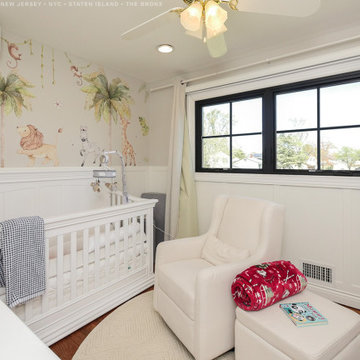
Darling baby nursery with new black windows we installed. This delightful room with sweet animals on one wall and wonderful white furniture looks sharp and stylish with these new black windows with a farmhouse style. Get started replacing your windows with Renewal by Andersen of New Jersey, NYC, Staten Island and The Bronx.
. . . . . . . . . .
New windows are just a phone call away -- Contact Us Now: (844) 245-2799
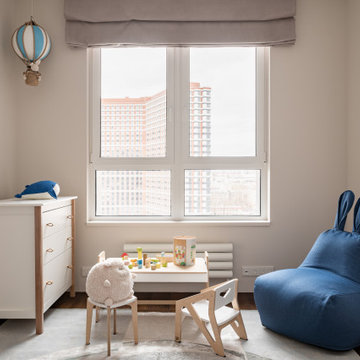
When we were designing the kids’ room, the clients did not yet know what kind of furniture they wanted to put in it and how it could be placed. We kept the colors neutral and added several magnetic track lights that can be easily rearranged and aimed at the necessary place. We design interiors of homes and apartments worldwide. If you need well-thought and aesthetical interior, submit a request on the website.
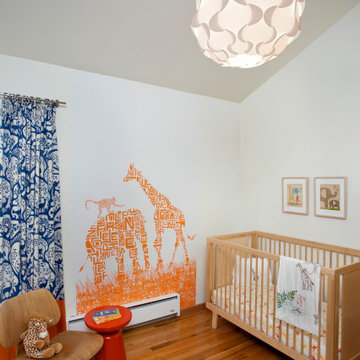
Playful gender neutral nursery that welcomes all of nature's animals. The design fits perfectly in this mid century modern Colorado home. The style reflects the parent's design style.
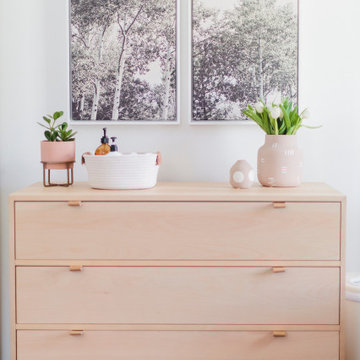
Ispirazione per una cameretta per neonata di medie dimensioni con pareti bianche, pavimento in legno massello medio e carta da parati
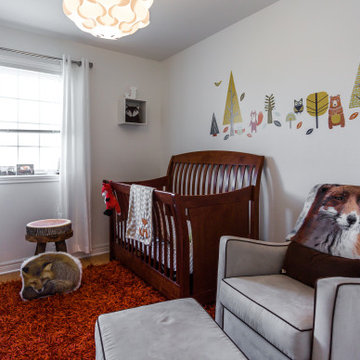
Tranquil: Create a calm and peaceful environment for your baby to promote relaxation and sleep.
Soft: Choose soft and gentle materials for bedding, rugs, and upholstery to provide comfort.
Safety: Prioritize safety by selecting furniture and decor that meet safety standards and guidelines.
Gender-neutral: Opt for a gender-neutral color scheme and design to create a versatile and inclusive space.
Whimsical: Incorporate elements of playfulness and imagination through decor, artwork, or mobiles.
Organized: Incorporate storage solutions to keep baby essentials organized and easily accessible.
Nature-inspired: Bring elements of nature into the nursery through colors, patterns, and natural materials.
Stimulating: Provide visual and tactile stimulation with patterns, textures, and age-appropriate toys.
Cozy: Create a cozy and nurturing atmosphere with soft lighting, plush fabrics, and a comfortable seating area.
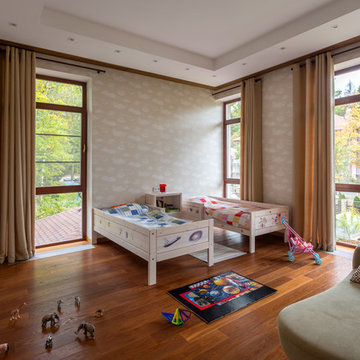
Архитекторы: Дмитрий Глушков, Фёдор Селенин; Фото: Антон Лихтарович
Idee per una piccola cameretta per neonati neutra con pareti beige, pavimento in legno massello medio, pavimento marrone, soffitto ribassato e carta da parati
Idee per una piccola cameretta per neonati neutra con pareti beige, pavimento in legno massello medio, pavimento marrone, soffitto ribassato e carta da parati
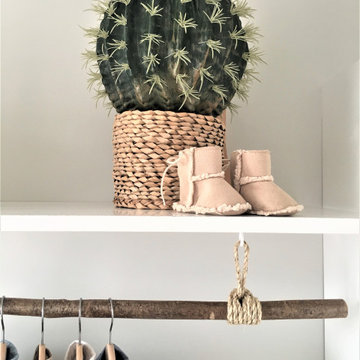
Immagine di una cameretta per neonato di medie dimensioni con pavimento in legno massello medio e carta da parati
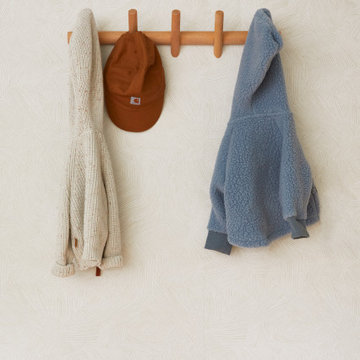
This serene nursery blends subtle textures, patterns, and colors, taking influence from the clients appreciation for Southwestern motifs while minimal furniture and honest wood tones maintain harmony. A darker ceiling treatment adds visual interest in a small space, resulting in a peaceful, neutral nursery that provides comfort and inspiration for the whole family.
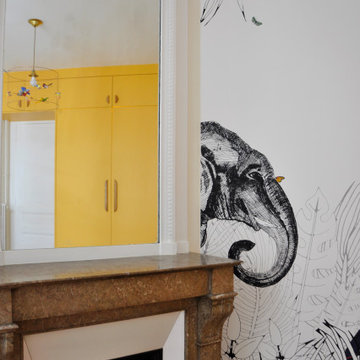
Immagine di una grande cameretta per neonati neutra chic con pareti gialle, pavimento in legno massello medio, pavimento marrone e carta da parati
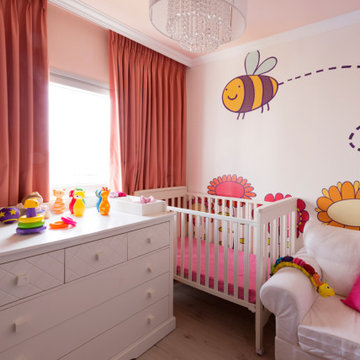
Immagine di una piccola cameretta per neonati design con pareti rosa, pavimento in legno massello medio, pavimento beige e carta da parati
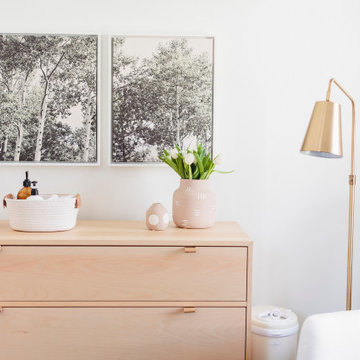
Ispirazione per una cameretta per neonata di medie dimensioni con pareti bianche, pavimento in legno massello medio e carta da parati
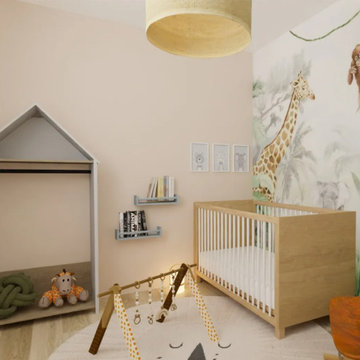
Idee per una cameretta per neonati neutra tropicale di medie dimensioni con pareti beige, pavimento in legno massello medio, pavimento beige e carta da parati
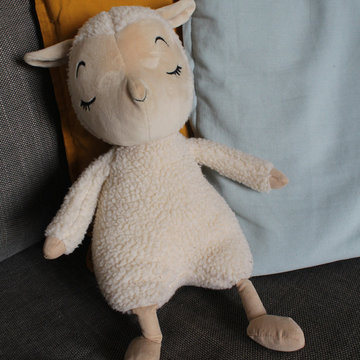
La chambre de bébé est ludique et colorée. Un papier peint animalier apporte la petite touche de fantaisie.
Foto di una cameretta per neonata boho chic di medie dimensioni con pareti multicolore, pavimento in legno massello medio, pavimento marrone e carta da parati
Foto di una cameretta per neonata boho chic di medie dimensioni con pareti multicolore, pavimento in legno massello medio, pavimento marrone e carta da parati
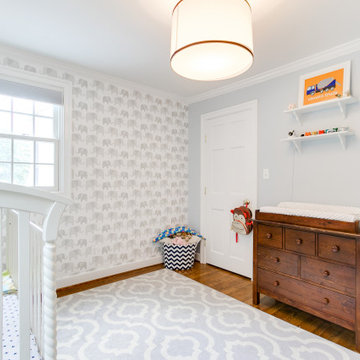
For this repeat client we spruced up their outdoor living space with a cedar covered porch with custom masonry and large French doors and windows. After their porch was complete we returned to construct a home addition for their growing family. The addition flowed seamlessly with the original design of the house while also working around the expanded outdoor space.
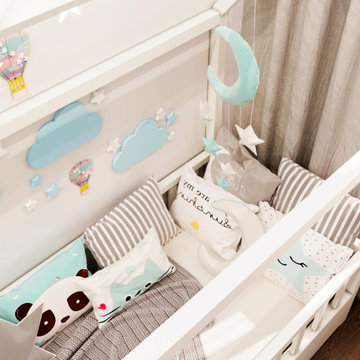
English⬇️ RU⬇️
We began the design of the house, taking into account the client's wishes and the characteristics of the plot. Initially, a house plan was developed, including a home office, 2 bedrooms, 2 bathrooms, a fireplace on the first floor, and an open kitchen-studio. Then we proceeded with the interior design in a Scandinavian style, paying attention to bright and cozy elements.
After completing the design phase, we started the construction of the house, closely monitoring each stage to ensure quality and adherence to deadlines. In the end, a 140-square-meter house was successfully built. Additionally, a pool was created near the house to provide additional comfort for the homeowners.
---------------------
Мы начали проектирование дома, учитывая желания клиента и особенности участка. Сначала был разработан план дома, включая рабочий кабинет, 2 спальни, 2 ванные комнаты, камин на первом этаже и открытую кухню-студию. Затем мы приступили к дизайну интерьера в скандинавском стиле, уделяя внимание ярким и уютным элементам.
После завершения проектирования мы приступили к строительству дома, следя за каждым этапом, чтобы обеспечить качество и соблюдение сроков. В конечном итоге, дом площадью 140 квадратных метров был успешно построен. Кроме того, рядом с домом был создан бассейн, чтобы обеспечить дополнительный комфорт для владельцев дома.
Camerette per Neonati con pavimento in legno massello medio e carta da parati - Foto e idee per arredare
5