Camerette per Neonati con parquet scuro e moquette - Foto e idee per arredare
Filtra anche per:
Budget
Ordina per:Popolari oggi
21 - 40 di 4.998 foto
1 di 3
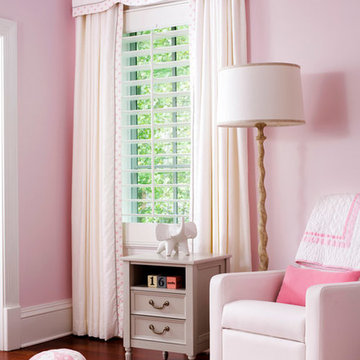
Esempio di una cameretta per neonata chic di medie dimensioni con pareti rosa e parquet scuro
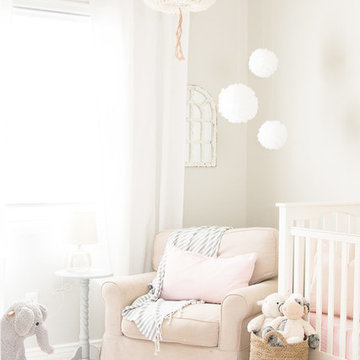
CLFrank Photography
Light and Bright Nursery for a baby Girl's Room.
Esempio di una piccola cameretta per neonata chic con pareti grigie, moquette e pavimento beige
Esempio di una piccola cameretta per neonata chic con pareti grigie, moquette e pavimento beige
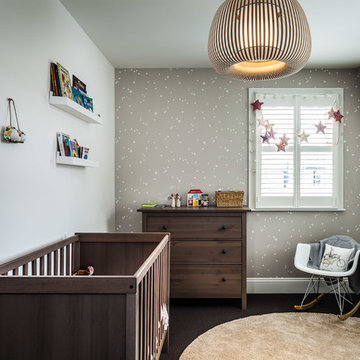
David Butler
Ispirazione per una cameretta per neonati neutra tradizionale con pareti grigie, moquette e pavimento marrone
Ispirazione per una cameretta per neonati neutra tradizionale con pareti grigie, moquette e pavimento marrone
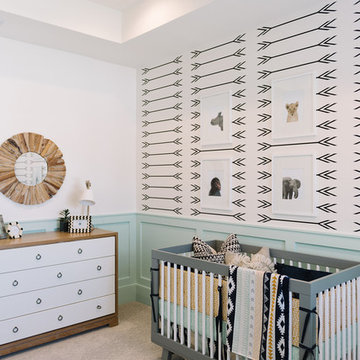
Ispirazione per una cameretta per neonati classica con pareti bianche, moquette e pavimento grigio
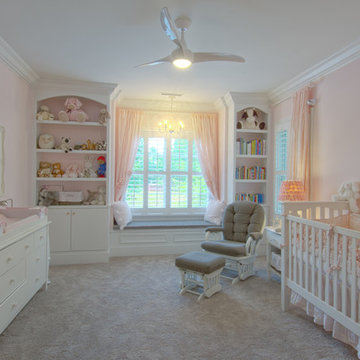
Raleigh, Wake County NC
Hurst Home Company
Immagine di una cameretta per neonata tradizionale con pareti rosa e moquette
Immagine di una cameretta per neonata tradizionale con pareti rosa e moquette
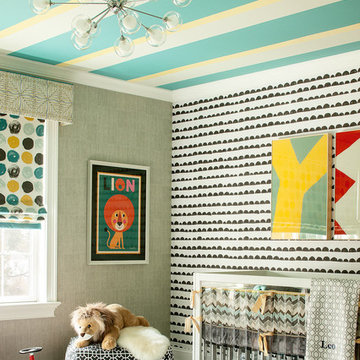
Christian Garibaldi
Ispirazione per una cameretta per neonati neutra minimal di medie dimensioni con pareti multicolore e parquet scuro
Ispirazione per una cameretta per neonati neutra minimal di medie dimensioni con pareti multicolore e parquet scuro
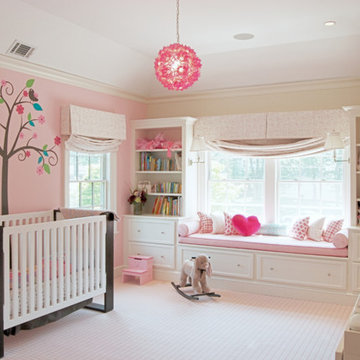
Sweet nursery with many shades of pinks and cream. The inspiration for the wall decal came from the client's existing crib. Pops of hot pink in the pillows, decal and chandelier keep the room fun!
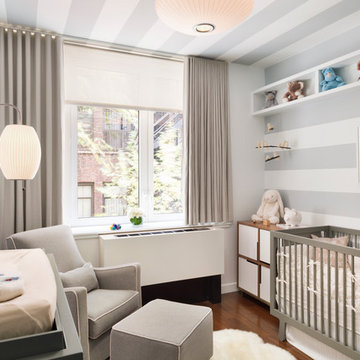
Interior Photos by: Dylan Chandler www.dylanchandler.com
Idee per una cameretta per neonati neutra contemporanea con pareti grigie e parquet scuro
Idee per una cameretta per neonati neutra contemporanea con pareti grigie e parquet scuro
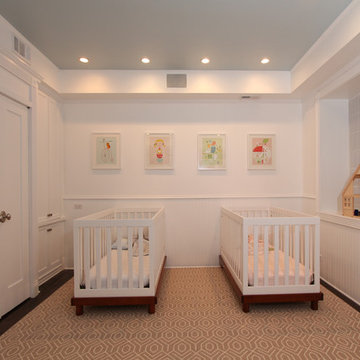
For this client’s nursery project , the client wanted to take a spare room in her new home that once served as an office full of dark walnut custom built-ins (2 desks, cabinets, and lined with bookshelves), and transform the space into a bright and cheery nursery for her two toddlers. To do this, we had to overcome a few design challenges: 1) the layout and space-absorbing built-ins along the perimeter of the room; 2) the inherent darkness of the space because of its lack of windows and light; 3) the client’s desire to have custom closets built where she could store her children’s clothes.
To achieve this nursery vision, we removed the built-in cabinets and shelving on the East and South walls to make room for the two cribs and toys that would soon inhabit the space. We then installed bead board to give a finished look. We built custom closets within the niche that already existed on the North wall, taking into consideration the size of the children’s clothing when measuring for the adjustable shelving and hanging space. We finished it with trim pieces and woodwork to match the existing woodwork in the room. We painted all the walls, bead board, cabinets, shelving, closet doors and trim work with a vibrant white to brighten up the space. The ceiling was painted a very light blue called “Heaven on Earth” in a pearl finish for a slight glow. The end result was a room much different from the dark office it had once been and is now a happy, bright, fun bedroom her little ones will enjoy for years to come.
Design Build 4U
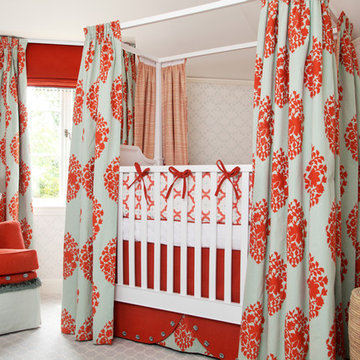
House of Ruby Interior Design’s philosophy is one of relaxed sophistication. With an extensive knowledge of materials, craftsmanship and color, we create warm, layered interiors which have become the hallmark of our firm.
With each project, House of Ruby Interior Design develops a close relationship with the client and strives to celebrate their individuality, interests, and daily essentials for living and entertaining. We are dedicated to creating environments that are distinctive and highly livable.
Photo Credit: Kira Shemano Photography
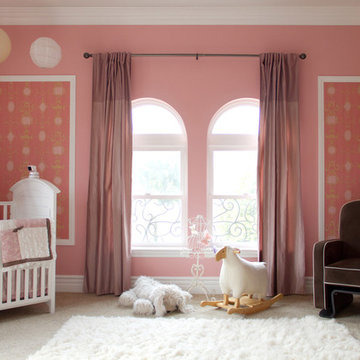
Chic girls nursery designed by Shirry Dolgin. Bright and Pink design for children's room. Playful atmosphere.
Ispirazione per una cameretta per neonata chic con pareti rosa e moquette
Ispirazione per una cameretta per neonata chic con pareti rosa e moquette
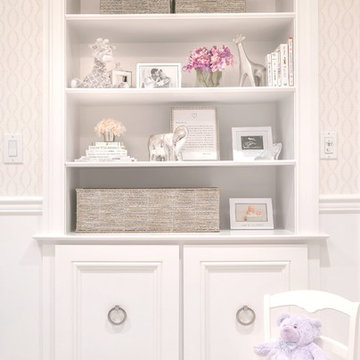
Baby Girl's Lavender Nursery
Interior Design: Jeanne Campana Design
www.jeannecampanadesign.com
Foto di una cameretta per neonata classica di medie dimensioni con pareti bianche e moquette
Foto di una cameretta per neonata classica di medie dimensioni con pareti bianche e moquette
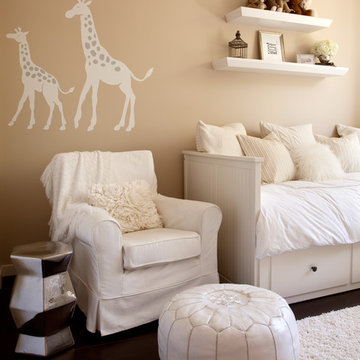
Michele Lee WIllson
Foto di una cameretta per neonati neutra tradizionale con pareti beige e parquet scuro
Foto di una cameretta per neonati neutra tradizionale con pareti beige e parquet scuro
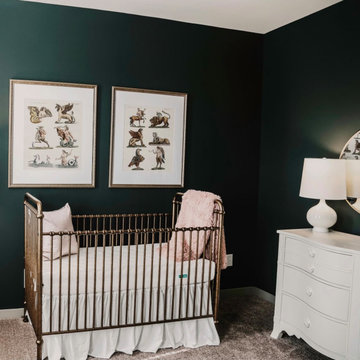
Whether your goal is to redefine an existing space, or create an entirely new footprint, Hallowed Home will guide you through the process - offering a full spectrum of design services.
Our mission is simple; craft a well appointed sanctuary. Bold, livable luxury.
About the Owner I Lauren Baldwin
Lauren’s desire to conceptualize extraordinary surroundings, along with her ability to foster lasting relationships, was the driving force behind Hallowed Home’s inception. Finding trends far too underwhelming, she prefers to craft distinctive spaces that remain relevant.
Specializing in dark and moody transitional interiors; Lauren’s keen eye for refined coziness, coupled with a deep admiration of fine art, enable her unique design approach.
With a personal affinity for classic American and stately English styles; her perspective exudes a rich, timeless warmth.
Despite her passion for patrons that aren’t ‘afraid of the dark’; she is no stranger to a myriad of artistic styles and techniques. She aims to discover what truly speaks to her clients - and execute.
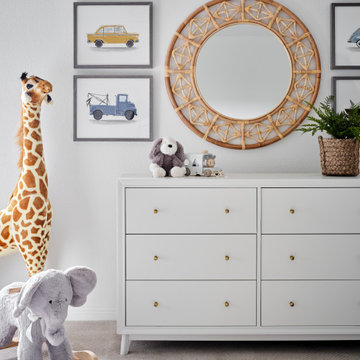
In this the sweet nursery, the designer specified a blue gray paneled wall as the focal point behind the white and acrylic crib. A comfortable cotton and linen glider and ottoman provide the perfect spot to rock baby to sleep. A dresser with a changing table topper provides additional function, while adorable car artwork, a woven mirror, and a sheepskin rug add finishing touches and additional texture.
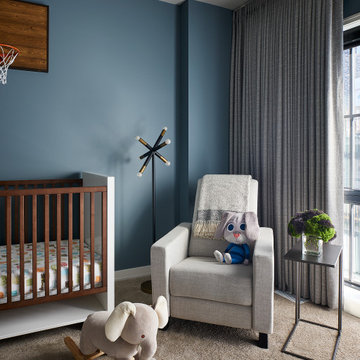
Immagine di una cameretta per neonato minimal di medie dimensioni con pareti blu, moquette e pavimento marrone
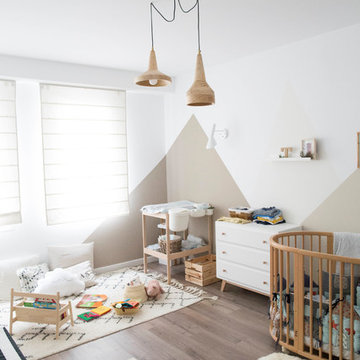
Idee per una cameretta per neonati neutra nordica con pareti bianche, parquet scuro e pavimento marrone
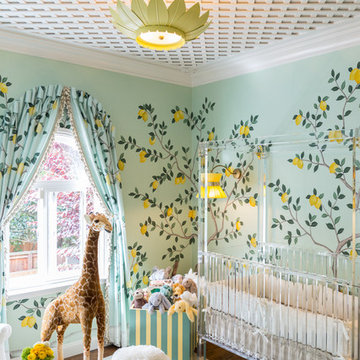
Photo: Lauren Andersen © 2018 Houzz
Idee per una cameretta per neonata chic con pareti multicolore e parquet scuro
Idee per una cameretta per neonata chic con pareti multicolore e parquet scuro
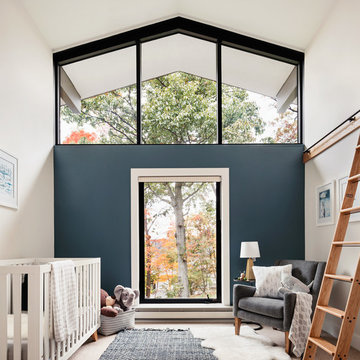
Esempio di una grande cameretta per neonato minimalista con pareti blu, moquette e pavimento beige
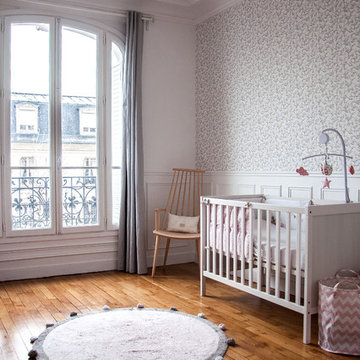
Idee per una cameretta per neonata nordica con pareti bianche, parquet scuro e pavimento marrone
Camerette per Neonati con parquet scuro e moquette - Foto e idee per arredare
2