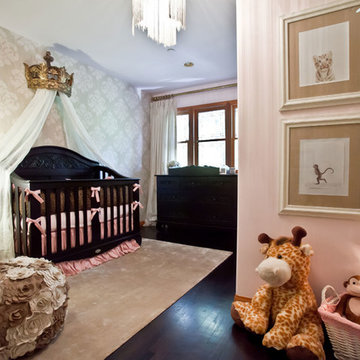Camerette per Neonati con pareti verdi e pareti rosa - Foto e idee per arredare
Ordina per:Popolari oggi
141 - 160 di 1.461 foto
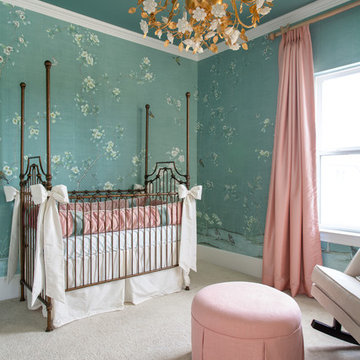
Foto di una cameretta per neonata classica di medie dimensioni con pareti verdi, moquette e pavimento beige
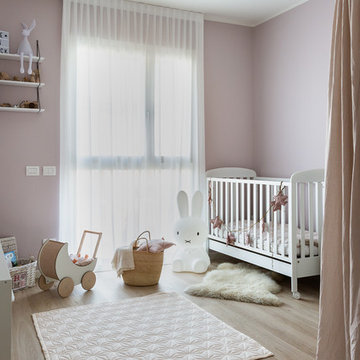
Fabrizio Russo Fotografo
Immagine di una cameretta per neonata minimalista di medie dimensioni con pareti rosa e parquet chiaro
Immagine di una cameretta per neonata minimalista di medie dimensioni con pareti rosa e parquet chiaro
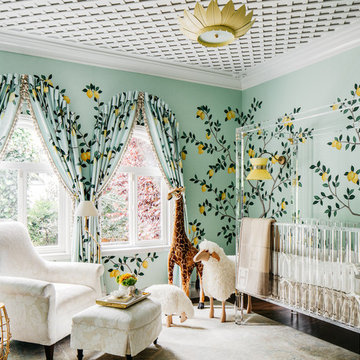
SF SHOWCASE 2018 | "LEMONDROP LULLABY"
ON VIEW AT 465 MARINA BLVD CURRENTLY
Photos by Christopher Stark
Esempio di una grande cameretta per neonati neutra classica con pareti verdi, parquet scuro e pavimento marrone
Esempio di una grande cameretta per neonati neutra classica con pareti verdi, parquet scuro e pavimento marrone
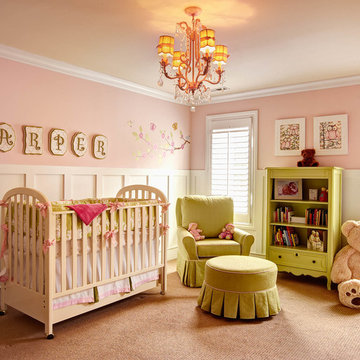
Ispirazione per una grande cameretta per neonata classica con pareti rosa, moquette e pavimento beige
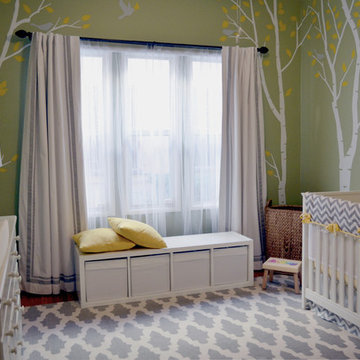
Shana Cunningham
Foto di una cameretta per neonati neutra tradizionale di medie dimensioni con pareti verdi e moquette
Foto di una cameretta per neonati neutra tradizionale di medie dimensioni con pareti verdi e moquette
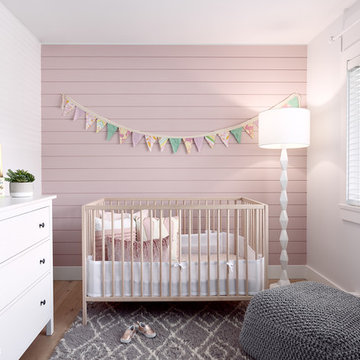
Ispirazione per una piccola cameretta per neonata country con pareti rosa, parquet chiaro e pavimento marrone
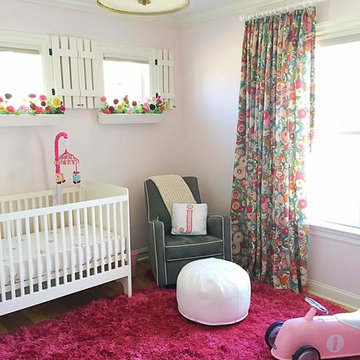
Closeup of the space.
Idee per una cameretta per neonata tradizionale di medie dimensioni con pareti rosa e pavimento in legno massello medio
Idee per una cameretta per neonata tradizionale di medie dimensioni con pareti rosa e pavimento in legno massello medio
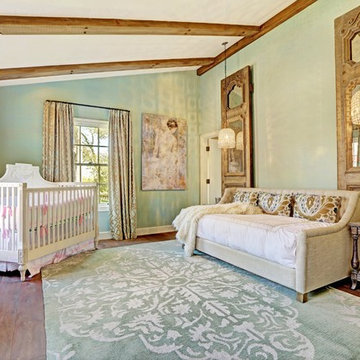
A seamless combination of traditional with contemporary design elements. This elegant, approx. 1.7 acre view estate is located on Ross's premier address. Every detail has been carefully and lovingly created with design and renovations completed in the past 12 months by the same designer that created the property for Google's founder. With 7 bedrooms and 8.5 baths, this 7200 sq. ft. estate home is comprised of a main residence, large guesthouse, studio with full bath, sauna with full bath, media room, wine cellar, professional gym, 2 saltwater system swimming pools and 3 car garage. With its stately stance, 41 Upper Road appeals to those seeking to make a statement of elegance and good taste and is a true wonderland for adults and kids alike. 71 Ft. lap pool directly across from breakfast room and family pool with diving board. Chef's dream kitchen with top-of-the-line appliances, over-sized center island, custom iron chandelier and fireplace open to kitchen and dining room.
Formal Dining Room Open kitchen with adjoining family room, both opening to outside and lap pool. Breathtaking large living room with beautiful Mt. Tam views.
Master Suite with fireplace and private terrace reminiscent of Montana resort living. Nursery adjoining master bath. 4 additional bedrooms on the lower level, each with own bath. Media room, laundry room and wine cellar as well as kids study area. Extensive lawn area for kids of all ages. Organic vegetable garden overlooking entire property.
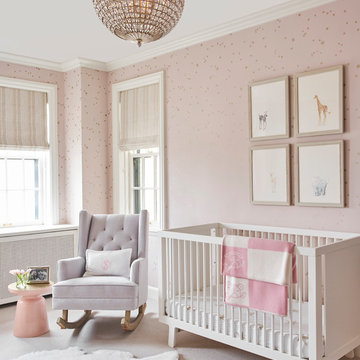
Photographer: Mike Schwartz
Immagine di una cameretta per neonata chic con pareti rosa, moquette e pavimento grigio
Immagine di una cameretta per neonata chic con pareti rosa, moquette e pavimento grigio
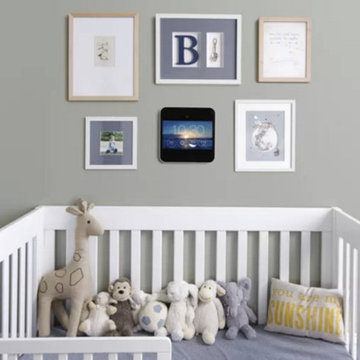
We love the modern, whimsical look of this nursery and blending classic wall pieces with modern tech designed to make homes safer & healthier Photo credit: Joe Lee
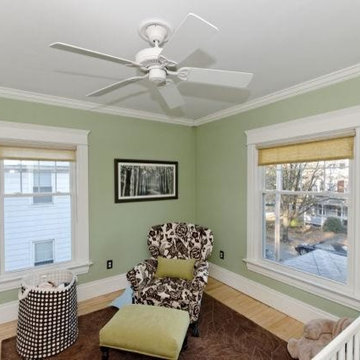
Idee per una cameretta per neonati neutra classica di medie dimensioni con pareti verdi e parquet chiaro
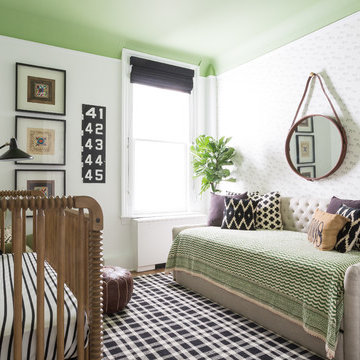
Bonnie Sen
Foto di una cameretta per neonato bohémian con pareti verdi e pavimento in legno massello medio
Foto di una cameretta per neonato bohémian con pareti verdi e pavimento in legno massello medio
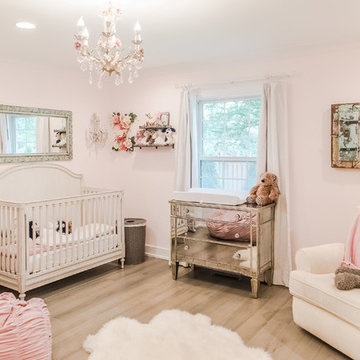
Esempio di una grande cameretta per neonata tradizionale con pavimento in legno massello medio e pareti rosa
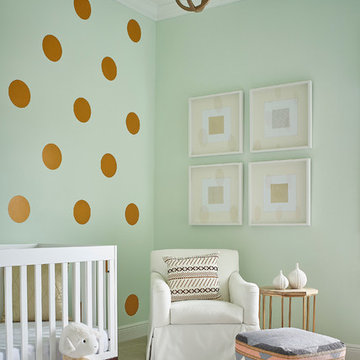
Stephen Allen Photography
Immagine di una cameretta per neonati neutra tradizionale con pareti verdi e moquette
Immagine di una cameretta per neonati neutra tradizionale con pareti verdi e moquette
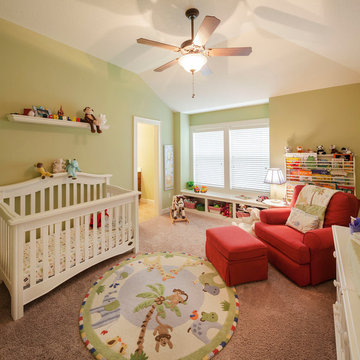
Foto di una cameretta per neonati neutra chic di medie dimensioni con pareti verdi e moquette
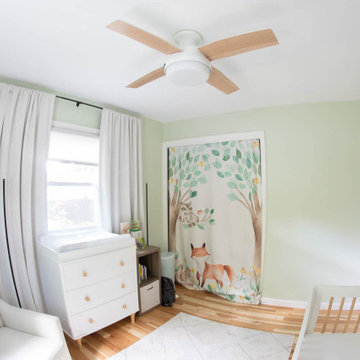
We recently turned our guest bedroom into a nursery!
Crib and Dresser: Babyletto Lolly
Glider: Target exclusive Delta Children Adley Glider in "cream"
Cube Storage and Bookshelf: Target
Diaper Pail: Dekor Plus in "mint"
Rug: Ikea
Window Curtains: Ralph Lauren
Closet: curtain panel from Etsy
Wall Art: art from Etsy, frames from Amazon
Paint: wall color is Behr "Feng Shui", trim color is Sherwinn Williams "Alabaster"
Flooring: pre-finished hickory hardwood, installed by Evolution Builders, LLC
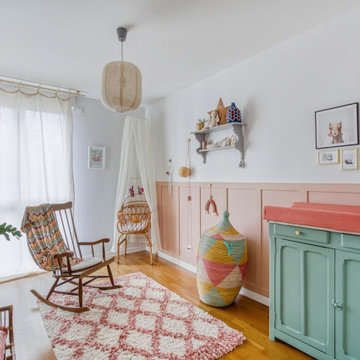
Une nursery boho chic et rétro que j'ai voulu colorée et pleine de souvenirs.
Les espaces ont été définis comme tels : un espace change, un espace repos et un espace dressing.
Au centre de la pièce, un beau tapis à poils longs @Benuta apporte chaleur et confort à la pièce.
Ici, chaque objet à une histoire et une âme.
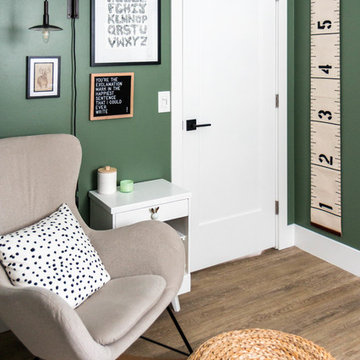
This nursery was a low-budget, DIY job. The idea was to create a space that both baby and momma could be comfortable in, and enjoy spending a lot of hours in (particularly in the first few months!). The theme started as "sophisticated gender neutral with subtle elements of whimsy and nature" - and I think we achieved that! The space was only 8' x 10', so storage solutions were key. The closet drawers and side table were both (very worn) antique pieces that were given a new life!
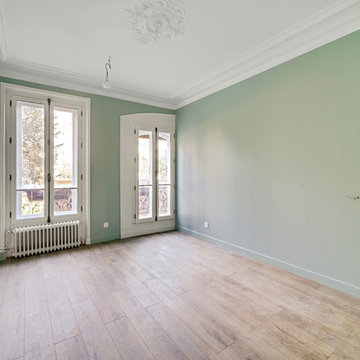
Photographe : Shoootin
La chambre d'enfant a été créée, après le bouchage de la cloison du double séjour. Elle est spacieuse et lumineuse. La teinte Blue green de chez Farrow and Ball a été appliquée. L'électricité a été entièrement repensée dans tout l'appartement.
Camerette per Neonati con pareti verdi e pareti rosa - Foto e idee per arredare
8
