Camerette per Neonati con pareti grigie - Foto e idee per arredare
Filtra anche per:
Budget
Ordina per:Popolari oggi
1 - 20 di 44 foto
1 di 3
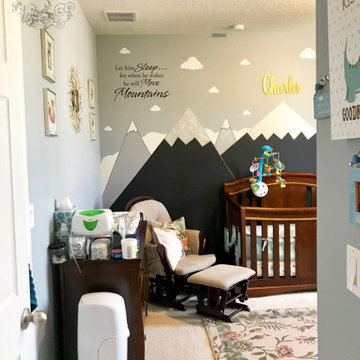
Baby Boy Nursery fit for a Prince with a Rustic but Luxe feel, finished with custom gold accents, and themed with mountains and mountain animals. Theme colors were mixed with grey, black, cherrywood, orange, teal, and beige. Items upcycled were the carpet, and bookcase that didn't go 100% with the theme, but I made it work as it was important to functionality and cost. Mountain wall mural was custom designed and have hints of shimmer at the peaks for snow illusion and gold line work to add to the luxe feel.
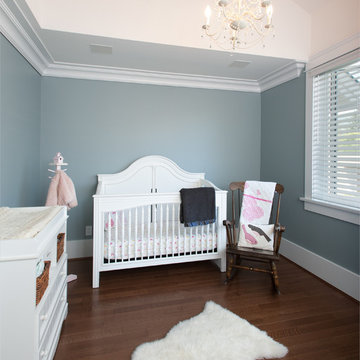
photographer: Reuben Krabbe
Idee per una cameretta per neonati neutra stile americano di medie dimensioni con pareti grigie e pavimento in legno massello medio
Idee per una cameretta per neonati neutra stile americano di medie dimensioni con pareti grigie e pavimento in legno massello medio
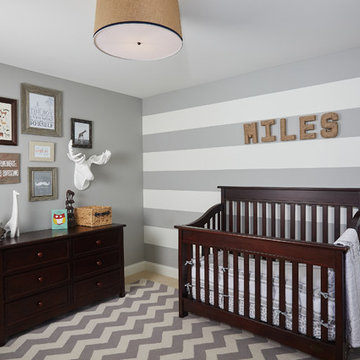
Kids Room
Ispirazione per una grande cameretta per neonato chic con pareti grigie e moquette
Ispirazione per una grande cameretta per neonato chic con pareti grigie e moquette
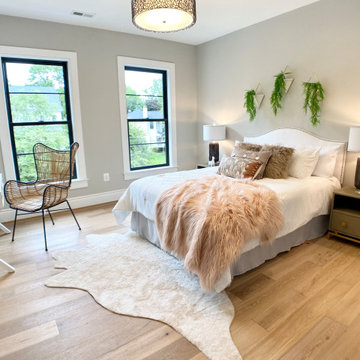
We have a thing for tween bedrooms.. this one is given a boho burst of color with hanging planters and a fuzzy throw.
Ispirazione per una grande cameretta per neonati neutra country con pareti grigie, parquet chiaro e pavimento beige
Ispirazione per una grande cameretta per neonati neutra country con pareti grigie, parquet chiaro e pavimento beige
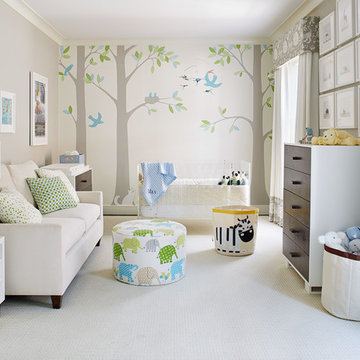
http://www.johnbedellphotography.com
Immagine di una cameretta per neonati neutra chic di medie dimensioni con pareti grigie, moquette e pavimento bianco
Immagine di una cameretta per neonati neutra chic di medie dimensioni con pareti grigie, moquette e pavimento bianco
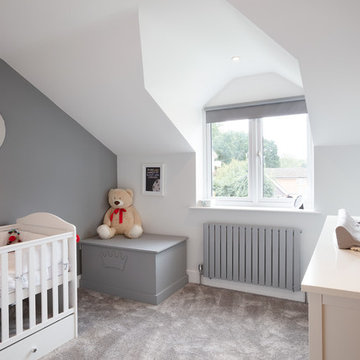
This project involved transforming a three-bedroom bungalow into a five-bedroom house. It also involved changing a single garage into a double. The house itself was set in the 1950s and has been brought into the 2010s –the type of challenge we love to embrace.
To achieve the ultimate finish for this house without overspending has been tricky, but we have looked at ways to achieve a modern design within a budget. Also, we have given this property a bespoke look and feel. Generally houses are built to achieve a set specification, with typical finishes and designs to suit the majority of users but we have changed things.
We have emphasised space in this build which adds a feeling of luxury. We didn’t want to feel enclosed in our house, not in any of the rooms. Sometimes four or five-bedroom houses have a box room but we have avoided this by building large open areas to create a good flow throughout.
One of the main elements we have introduced is underfloor heating throughout the ground floor. Another thing we wanted to do is open up the bedroom ceilings to create as much space as possible, which has added a wow factor to the bedrooms. There are also subtle touches throughout the house that mix simplicity with complex design. By simplicity, we mean white architrave skirting all round, clean, beautiful doors, handles and ironmongery, with glass in certain doors to allow light to flow.
The kitchen shows people what a luxury kitchen can look and feel like which built for home use and entertaining. 3 of the bedrooms have an ensuite which gives added luxury. One of the bedrooms is downstairs, which will suit those who may struggle with stairs and caters for all guests. One of the bedrooms has a Juliet balcony with a really tall window which floods the room with light.
This project shows how you can achieve the wow factor throughout a property by adding certain finishes or opening up ceilings. It is a spectacle without having to go to extraordinary costs. It is a masterpiece and a real example for us to showcase what K Design and Build can do.
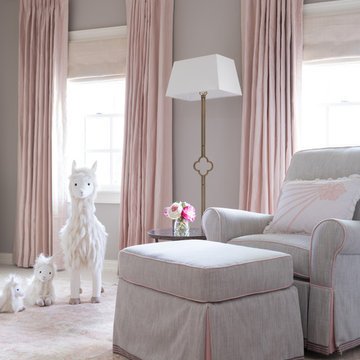
Michael Hunter
Immagine di una grande cameretta per neonata tradizionale con pareti grigie, moquette e pavimento beige
Immagine di una grande cameretta per neonata tradizionale con pareti grigie, moquette e pavimento beige
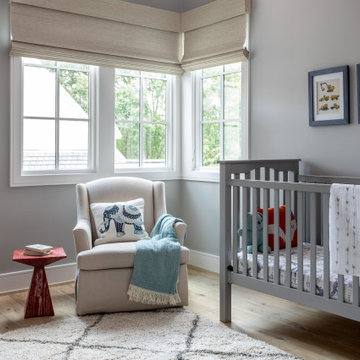
Foto di una grande cameretta per neonato chic con pareti grigie, parquet chiaro e pavimento marrone
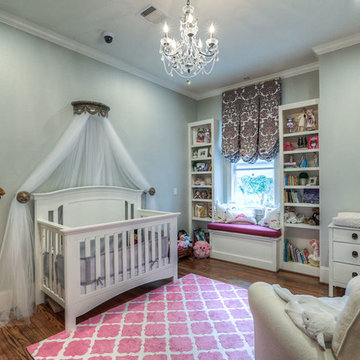
Esempio di una grande cameretta per neonata tradizionale con pareti grigie, parquet scuro e pavimento marrone
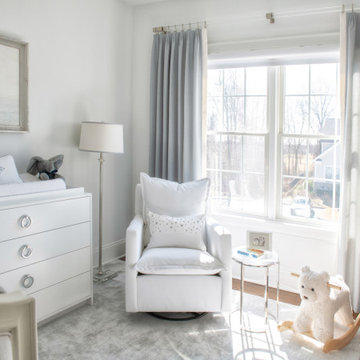
stunning, light-filled nursery in all silver, white and gray color scheme.
Idee per una grande cameretta per neonato contemporanea con pareti grigie, parquet scuro e pavimento marrone
Idee per una grande cameretta per neonato contemporanea con pareti grigie, parquet scuro e pavimento marrone
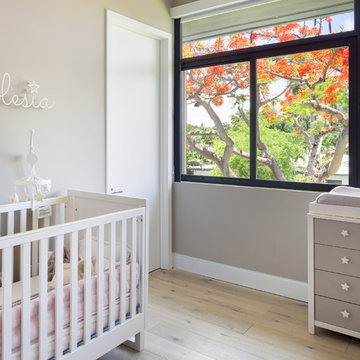
Foto di una cameretta per neonati neutra design di medie dimensioni con pareti grigie, parquet chiaro e pavimento beige
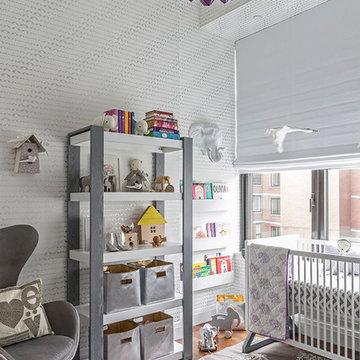
http://www.marcoriccastudio.com
Esempio di una cameretta per neonati neutra minimal con pareti grigie e parquet scuro
Esempio di una cameretta per neonati neutra minimal con pareti grigie e parquet scuro
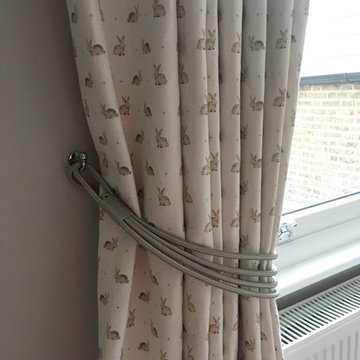
Handsewn pencil pleat lined and interlined full length curtains in linen with tie backs, all fitted by Rascal & Roses
Esempio di una cameretta per neonati neutra country con pareti grigie e moquette
Esempio di una cameretta per neonati neutra country con pareti grigie e moquette
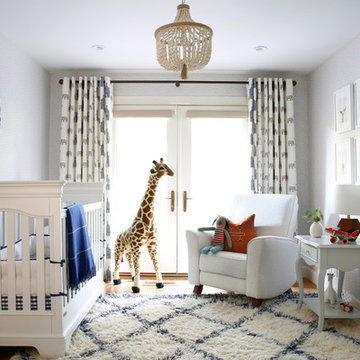
The nursery pictured in this article was the bedroom of this family’s first child, a girl, which we had previously designed for her in 2015, and with a few changes, is now the nursery for her little brother. The wall coverings, light fixture, glider chair, and other furnishings all carried over from first to second, girl to boy. To update the room, we selected new drapery, in a fun, animal pattern, by Katie Ridder (via Holland and Cherry) and a beautiful high-quality wool rug from STARK, in a blue stripe that may stay relevant until college.
Photo Credit: Mo Saito
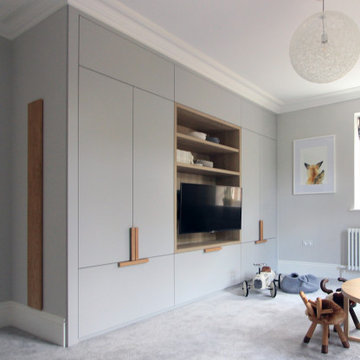
Light and airy play room/ nursery with built in storage, finished luxurious natural materials.
Esempio di una grande cameretta per neonati neutra minimal con pareti grigie, moquette e pavimento grigio
Esempio di una grande cameretta per neonati neutra minimal con pareti grigie, moquette e pavimento grigio
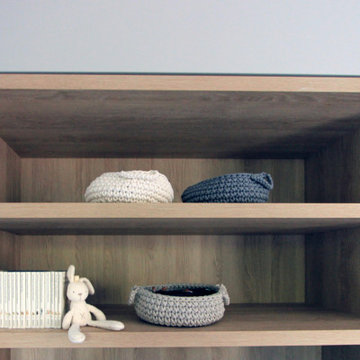
Light and airy play room/ nursery with built in storage, finished luxurious natural materials.
Idee per una grande cameretta per neonati neutra contemporanea con pareti grigie, moquette e pavimento grigio
Idee per una grande cameretta per neonati neutra contemporanea con pareti grigie, moquette e pavimento grigio
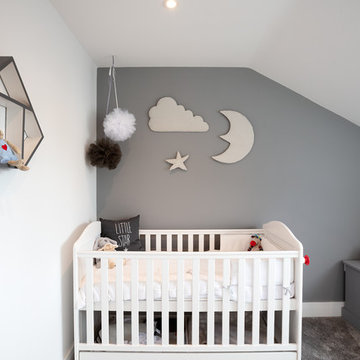
This project involved transforming a three-bedroom bungalow into a five-bedroom house. It also involved changing a single garage into a double. The house itself was set in the 1950s and has been brought into the 2010s –the type of challenge we love to embrace.
To achieve the ultimate finish for this house without overspending has been tricky, but we have looked at ways to achieve a modern design within a budget. Also, we have given this property a bespoke look and feel. Generally houses are built to achieve a set specification, with typical finishes and designs to suit the majority of users but we have changed things.
We have emphasised space in this build which adds a feeling of luxury. We didn’t want to feel enclosed in our house, not in any of the rooms. Sometimes four or five-bedroom houses have a box room but we have avoided this by building large open areas to create a good flow throughout.
One of the main elements we have introduced is underfloor heating throughout the ground floor. Another thing we wanted to do is open up the bedroom ceilings to create as much space as possible, which has added a wow factor to the bedrooms. There are also subtle touches throughout the house that mix simplicity with complex design. By simplicity, we mean white architrave skirting all round, clean, beautiful doors, handles and ironmongery, with glass in certain doors to allow light to flow.
The kitchen shows people what a luxury kitchen can look and feel like which built for home use and entertaining. 3 of the bedrooms have an ensuite which gives added luxury. One of the bedrooms is downstairs, which will suit those who may struggle with stairs and caters for all guests. One of the bedrooms has a Juliet balcony with a really tall window which floods the room with light.
This project shows how you can achieve the wow factor throughout a property by adding certain finishes or opening up ceilings. It is a spectacle without having to go to extraordinary costs. It is a masterpiece and a real example for us to showcase what K Design and Build can do.
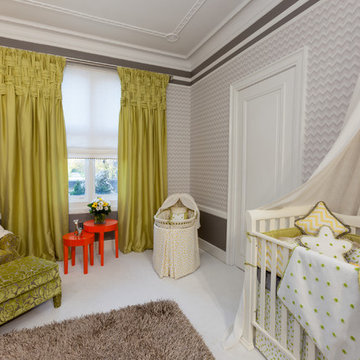
Immagine di una cameretta per neonati neutra classica di medie dimensioni con pareti grigie e moquette
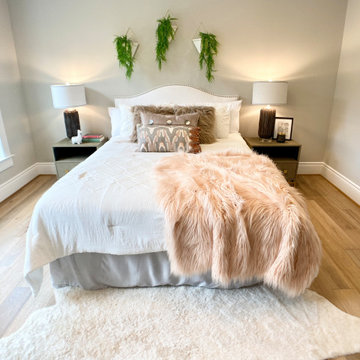
We have a thing for tween bedrooms.. this one is given a boho burst of color with hanging planters and a fuzzy throw.
Esempio di una grande cameretta per neonati neutra country con pareti grigie, parquet chiaro e pavimento beige
Esempio di una grande cameretta per neonati neutra country con pareti grigie, parquet chiaro e pavimento beige
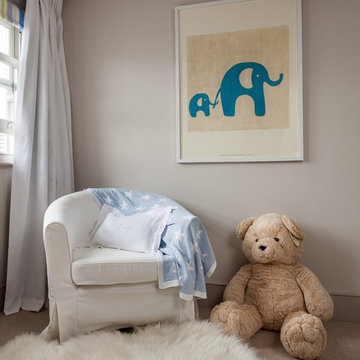
For product inquiries, contact style@gzpremium.life
Foto di una cameretta per neonati design di medie dimensioni con pareti grigie, moquette e pavimento beige
Foto di una cameretta per neonati design di medie dimensioni con pareti grigie, moquette e pavimento beige
Camerette per Neonati con pareti grigie - Foto e idee per arredare
1