Camerette per Neonati con pareti grigie e pavimento grigio - Foto e idee per arredare
Filtra anche per:
Budget
Ordina per:Popolari oggi
41 - 60 di 271 foto
1 di 3
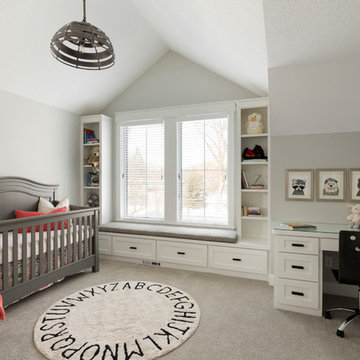
Nursery with vaulted ceiling and custom window seat.
Immagine di una cameretta per neonati neutra tradizionale di medie dimensioni con pareti grigie, moquette e pavimento grigio
Immagine di una cameretta per neonati neutra tradizionale di medie dimensioni con pareti grigie, moquette e pavimento grigio
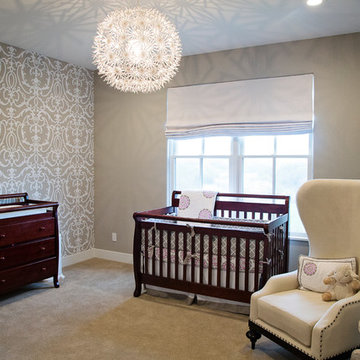
Furniture and Styling: Kris Gorton Design
Photo: White Light Photography
Builder: Miller Development
Ispirazione per una cameretta per neonati neutra tradizionale con pareti grigie, moquette e pavimento grigio
Ispirazione per una cameretta per neonati neutra tradizionale con pareti grigie, moquette e pavimento grigio
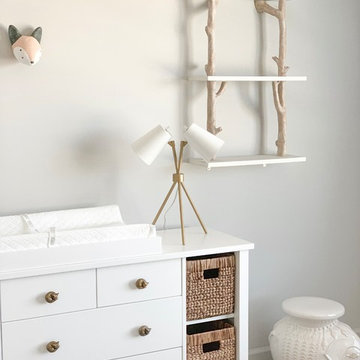
Contemporary Nursery Design that includes dark and light elements.
Esempio di una cameretta per neonato contemporanea di medie dimensioni con pareti grigie, moquette e pavimento grigio
Esempio di una cameretta per neonato contemporanea di medie dimensioni con pareti grigie, moquette e pavimento grigio
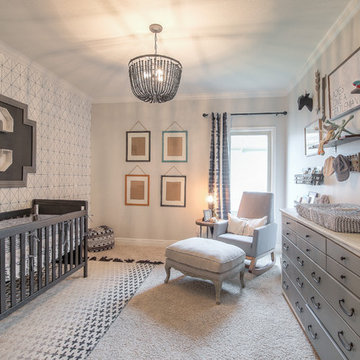
Idee per una cameretta per neonati neutra tradizionale con pareti grigie, moquette e pavimento grigio
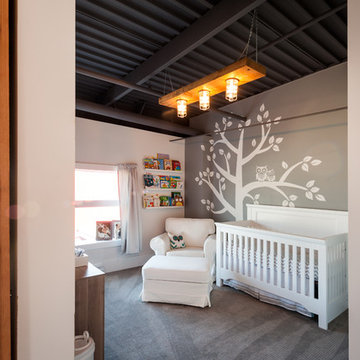
Dan Stone - Stone Photo
Ispirazione per una cameretta per neonato industriale di medie dimensioni con pareti grigie, moquette e pavimento grigio
Ispirazione per una cameretta per neonato industriale di medie dimensioni con pareti grigie, moquette e pavimento grigio
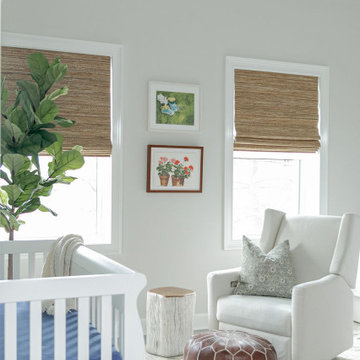
Foto di una cameretta per neonato minimalista di medie dimensioni con pareti grigie, pavimento in laminato e pavimento grigio
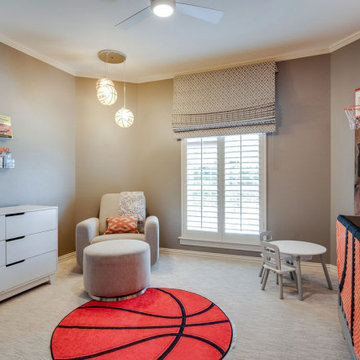
This professional athlete wanted to convert his traditional home to a modern showpiece. More pictures coming soon.
Immagine di una cameretta per neonato moderna di medie dimensioni con pareti grigie, moquette, pavimento grigio e pareti in legno
Immagine di una cameretta per neonato moderna di medie dimensioni con pareti grigie, moquette, pavimento grigio e pareti in legno
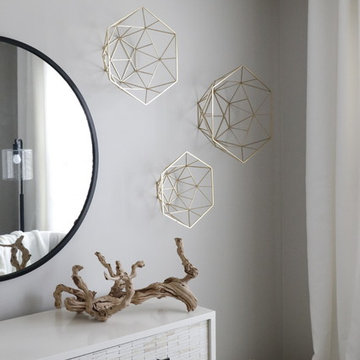
Chic + Modern, neutral + sophisticated. We wanted this Baby Girl nursery to be one that anyone would want to live in. Pairing a mid century modern style gray crib with a colorful tribal area rug. Layering in modern furniture pieces with sweet subtle accents.
Cure Design Group (636) 294-2343 https://curedesigngroup.com/
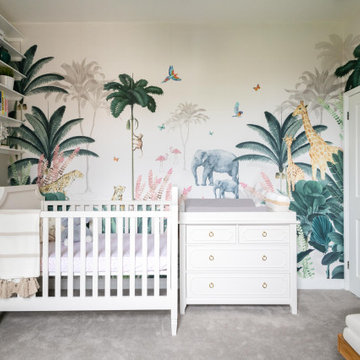
Ispirazione per una cameretta per neonata tropicale con pareti grigie, moquette, pavimento grigio e carta da parati
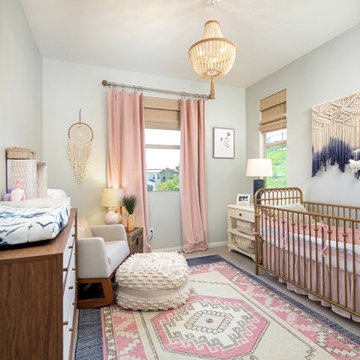
Ispirazione per una cameretta per neonata classica con pareti grigie, moquette e pavimento grigio
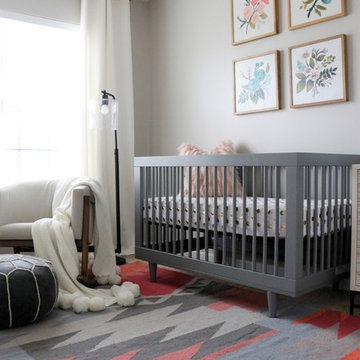
Chic + Modern, neutral + sophisticated. We wanted this Baby Girl nursery to be one that anyone would want to live in. Pairing a mid century modern style gray crib with a colorful tribal area rug. Layering in modern furniture pieces with sweet subtle accents.
Cure Design Group (636) 294-2343 https://curedesigngroup.com/
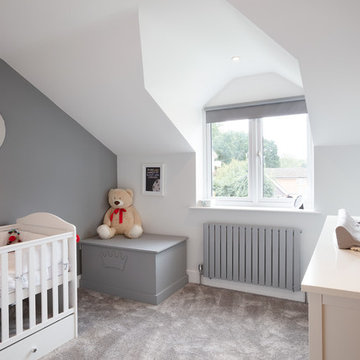
This project involved transforming a three-bedroom bungalow into a five-bedroom house. It also involved changing a single garage into a double. The house itself was set in the 1950s and has been brought into the 2010s –the type of challenge we love to embrace.
To achieve the ultimate finish for this house without overspending has been tricky, but we have looked at ways to achieve a modern design within a budget. Also, we have given this property a bespoke look and feel. Generally houses are built to achieve a set specification, with typical finishes and designs to suit the majority of users but we have changed things.
We have emphasised space in this build which adds a feeling of luxury. We didn’t want to feel enclosed in our house, not in any of the rooms. Sometimes four or five-bedroom houses have a box room but we have avoided this by building large open areas to create a good flow throughout.
One of the main elements we have introduced is underfloor heating throughout the ground floor. Another thing we wanted to do is open up the bedroom ceilings to create as much space as possible, which has added a wow factor to the bedrooms. There are also subtle touches throughout the house that mix simplicity with complex design. By simplicity, we mean white architrave skirting all round, clean, beautiful doors, handles and ironmongery, with glass in certain doors to allow light to flow.
The kitchen shows people what a luxury kitchen can look and feel like which built for home use and entertaining. 3 of the bedrooms have an ensuite which gives added luxury. One of the bedrooms is downstairs, which will suit those who may struggle with stairs and caters for all guests. One of the bedrooms has a Juliet balcony with a really tall window which floods the room with light.
This project shows how you can achieve the wow factor throughout a property by adding certain finishes or opening up ceilings. It is a spectacle without having to go to extraordinary costs. It is a masterpiece and a real example for us to showcase what K Design and Build can do.
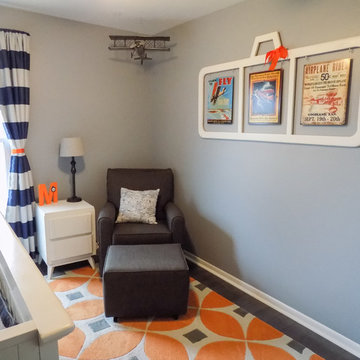
Ispirazione per una piccola cameretta per neonato moderna con pareti grigie, pavimento in laminato e pavimento grigio
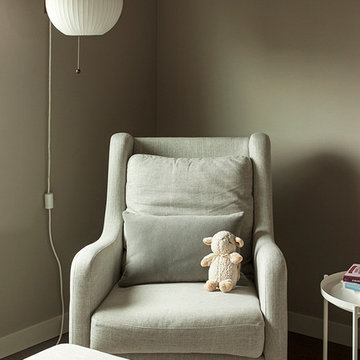
Ellie Lillstrom
Immagine di una piccola cameretta per neonati neutra moderna con pareti grigie, moquette e pavimento grigio
Immagine di una piccola cameretta per neonati neutra moderna con pareti grigie, moquette e pavimento grigio
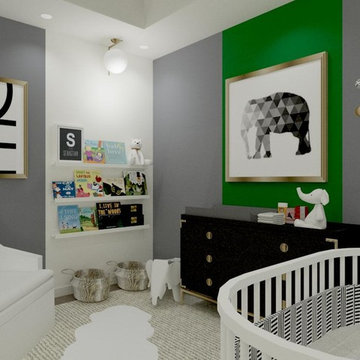
This nursery by Etienne Interiors features a transitional design which is fresh, modern and follows the trend of nurseries that look anything but. The client wanted to incorporate a colour scheme of black, white, gray and gold. Etienne Interiors infused this colour scheme with a pop of Kelly green to enliven the space with an otherwise mono tonal palette. The elephant theme was also updated by using graphic interpretations in black, white and gold. The overall feel of the room is very chic with the addition of the jet black campaign dresser and nightstand. The mid century inspired lighting with brass accents tie into the case goods pieces and provide a soft glow to the room for a sense of calm.
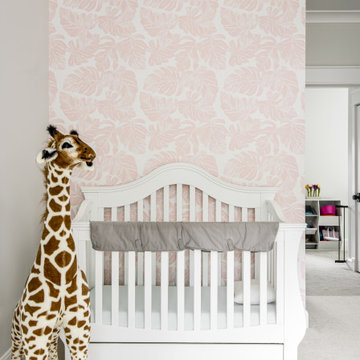
Architecture + Interior Design: Noble Johnson Architects
Builder: Huseby Homes
Furnishings: By others
Photography: StudiObuell | Garett Buell
Idee per una cameretta per neonata tradizionale di medie dimensioni con pareti grigie, moquette, pavimento grigio e carta da parati
Idee per una cameretta per neonata tradizionale di medie dimensioni con pareti grigie, moquette, pavimento grigio e carta da parati
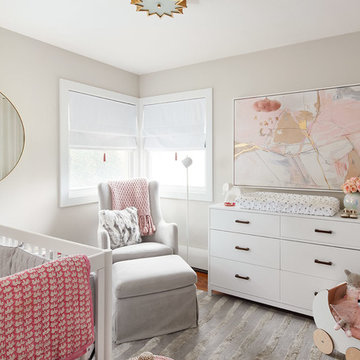
dustin halleck
Esempio di una cameretta per neonata minimal di medie dimensioni con pareti grigie, parquet scuro e pavimento grigio
Esempio di una cameretta per neonata minimal di medie dimensioni con pareti grigie, parquet scuro e pavimento grigio
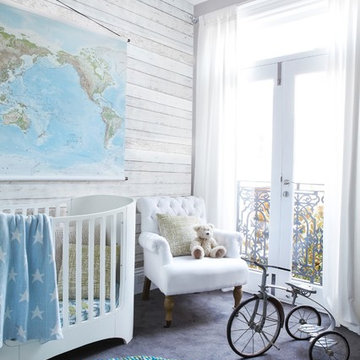
WINNER- NSW HIA Spec Home of the Year 2014
FINALIST- Australia HIA Spec Home of the Year 2014
Esempio di una cameretta per neonati neutra chic di medie dimensioni con pareti grigie, moquette e pavimento grigio
Esempio di una cameretta per neonati neutra chic di medie dimensioni con pareti grigie, moquette e pavimento grigio
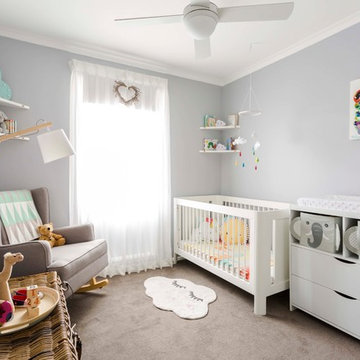
Photography by Courtney King Melbourne
baby & kids bedding, baby room decor, change tables, cloud rug, Cribs and Cot Beds, gray wallpaper, hanging mobile,
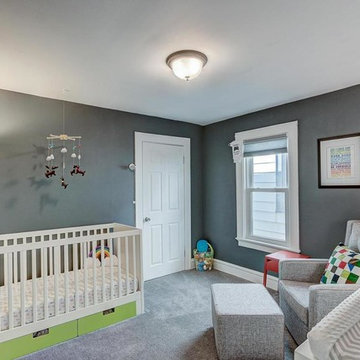
A common misconception about home staging is that you should remove all personal items. This is not a hard and fast rule. Some strategically, sparingly placed photos help to showcase the warmth of a home; especially to buyers with families!
Camerette per Neonati con pareti grigie e pavimento grigio - Foto e idee per arredare
3