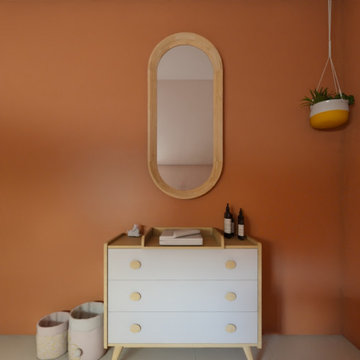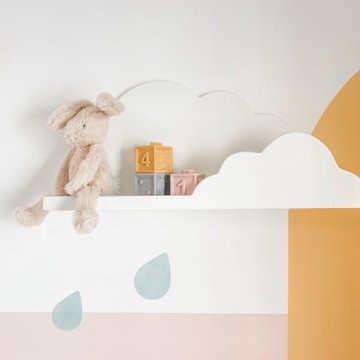Camerette per Neonati con pareti arancioni e pareti rosa - Foto e idee per arredare
Filtra anche per:
Budget
Ordina per:Popolari oggi
121 - 140 di 937 foto
1 di 3
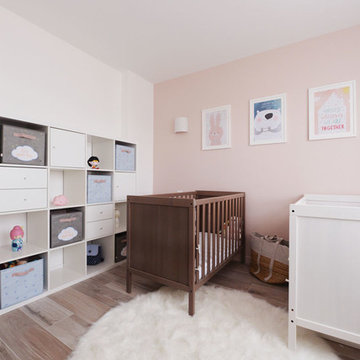
Situé dans une résidence des années 60, cet appartement lumineux mais daté a été intégralement transformé pour accueillir un couple avec 3 jeunes enfants. Le cahier des charges : créer une chambre en plus, intégrer la cuisine à la pièce à vivre pour gagner en convivialité et prévoir un maximum de rangements pour caser les affaires de toute la tribu.
Joanna Zielinska
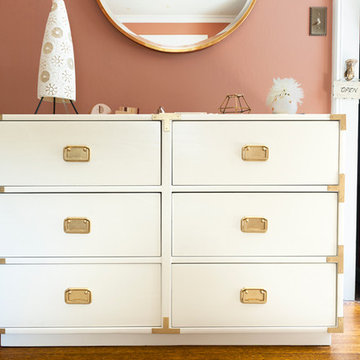
Art Lemus
Foto di una cameretta per neonata boho chic di medie dimensioni con pareti rosa, moquette e pavimento beige
Foto di una cameretta per neonata boho chic di medie dimensioni con pareti rosa, moquette e pavimento beige
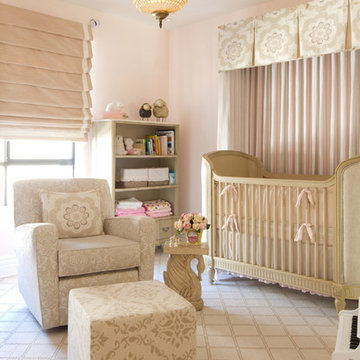
Erika Bierman photography
Soft shades of pastel pink and creamy neutrals layered with many textures adorn this pretty nursery. Parents wanted it to feel serene for their baby and themselves.
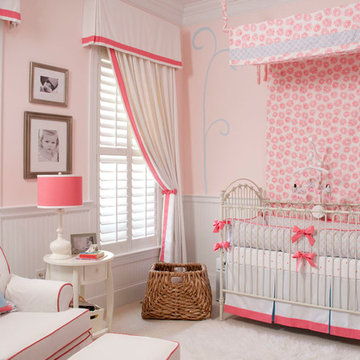
Allison Potter
Esempio di una cameretta per neonata chic di medie dimensioni con pareti rosa e moquette
Esempio di una cameretta per neonata chic di medie dimensioni con pareti rosa e moquette
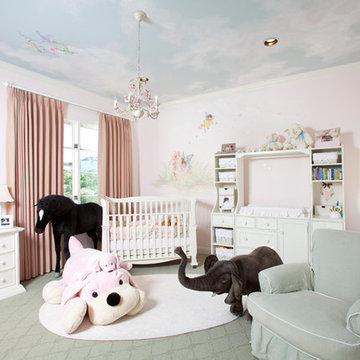
Photographed by: Julie Soefer Photography
Foto di una grande cameretta per neonata classica con pareti rosa e moquette
Foto di una grande cameretta per neonata classica con pareti rosa e moquette
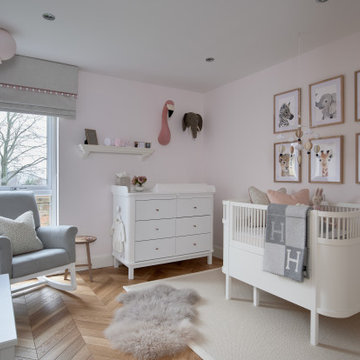
Esempio di una cameretta per neonata tradizionale di medie dimensioni con pareti rosa, pavimento in legno massello medio e pavimento marrone
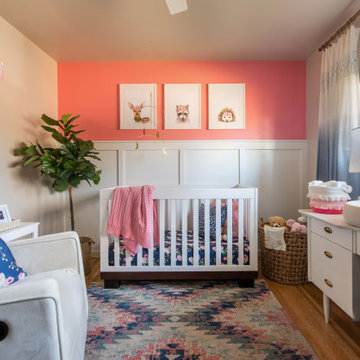
This pink and blue nursery was for our very own co-founder Adriele Graham's daughter. Her challenge was adding color without overwhelming the small space and incorporating older family pieces. For most designers, another difficulty is being our own client!
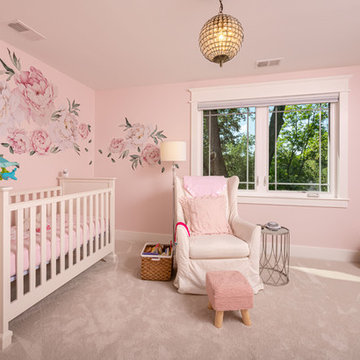
Foto di una cameretta per neonata tradizionale di medie dimensioni con pareti rosa, moquette e pavimento beige

When the homeowners first purchased the 1925 house, it was compartmentalized, outdated, and completely unfunctional for their growing family. Casework designed the owner's previous kitchen and family room and was brought in to lead up the creative direction for the project. Casework teamed up with architect Paul Crowther and brother sister team Ainslie Davis on the addition and remodel of the Colonial.
The existing kitchen and powder bath were demoed and walls expanded to create a new footprint for the home. This created a much larger, more open kitchen and breakfast nook with mudroom, pantry and more private half bath. In the spacious kitchen, a large walnut island perfectly compliments the homes existing oak floors without feeling too heavy. Paired with brass accents, Calcutta Carrera marble countertops, and clean white cabinets and tile, the kitchen feels bright and open - the perfect spot for a glass of wine with friends or dinner with the whole family.
There was no official master prior to the renovations. The existing four bedrooms and one separate bathroom became two smaller bedrooms perfectly suited for the client’s two daughters, while the third became the true master complete with walk-in closet and master bath. There are future plans for a second story addition that would transform the current master into a guest suite and build out a master bedroom and bath complete with walk in shower and free standing tub.
Overall, a light, neutral palette was incorporated to draw attention to the existing colonial details of the home, like coved ceilings and leaded glass windows, that the homeowners fell in love with. Modern furnishings and art were mixed in to make this space an eclectic haven.
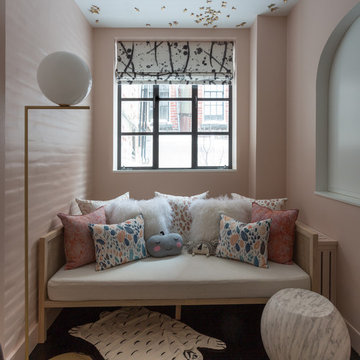
Notable decor elements include: CB2 Boho daybed,
Flos IC F floor lamp,
Cappellini Bong side table,
Rebecca Atwood Bloom pillows,
Rosemary Hallgarten Pillows from ALT,
Homenature Tibetan lamb pillows,
Pierre Frey Leo fabric for shades
Photography: Francesco Bertocci
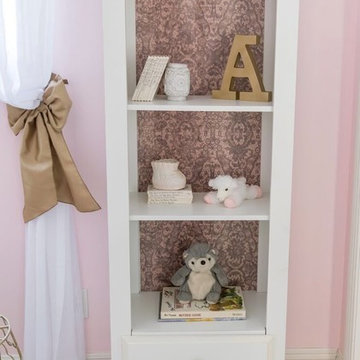
Style on a budget is our specialty. Our client already had this shelving unit in the bedroom, so instead of throwing it out and opting for something new, we backed the shelf with a wallpaper from dcfix and changed out the knob to match the gold accents in the room.
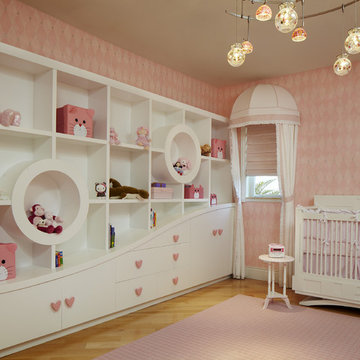
Girls Nursery
Photography by Brantley Photography
Immagine di una grande cameretta per neonata minimal con pareti rosa e parquet chiaro
Immagine di una grande cameretta per neonata minimal con pareti rosa e parquet chiaro
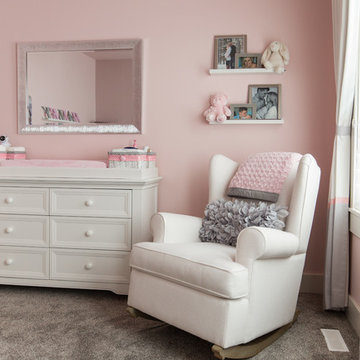
Baby Girl's Bedroom
Immagine di una grande cameretta per neonata minimal con pareti rosa, moquette e pavimento grigio
Immagine di una grande cameretta per neonata minimal con pareti rosa, moquette e pavimento grigio
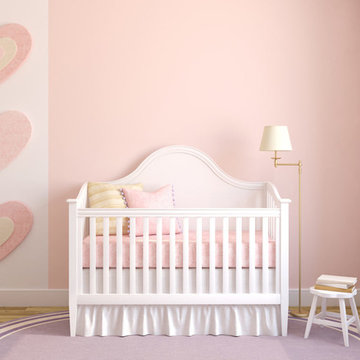
Idee per una cameretta per neonata tradizionale di medie dimensioni con pareti rosa, parquet chiaro e pavimento marrone
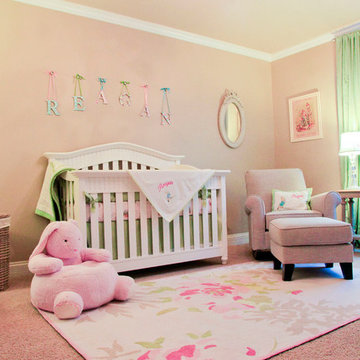
This nursery was inspired by the English country side where the Peter Rabbit books were written. Soft colors and a touch of sparkle in the lighting, give this room a peaceful and elegant feel.
Photos by: Maria Ines Fuenmayor Photography
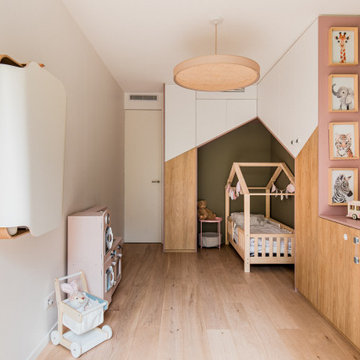
Chambre d'enfants
Photo : Christopher Salgadinho
Ispirazione per una cameretta per neonata scandinava di medie dimensioni con pareti rosa e parquet chiaro
Ispirazione per una cameretta per neonata scandinava di medie dimensioni con pareti rosa e parquet chiaro
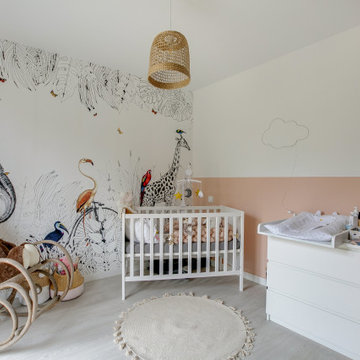
Une chambre de bébé aux couleurs douces et pastels pour accueillir une petite fille. Une peinture à mi-hauteur sur les autres murs viennent rendre la chambre plus cosy. A la demande d'un rose, nous sommes parties sur une nuance poudrée et douce pour s'accorder avec des éléments de décorations (contour de lit, accessoires,...) .
Une tapisserie Jungle panoramique vient s'appuyer sur le mur principal et donner le ton. Cette chambre pourra évoluer facilement avec cette enfant.
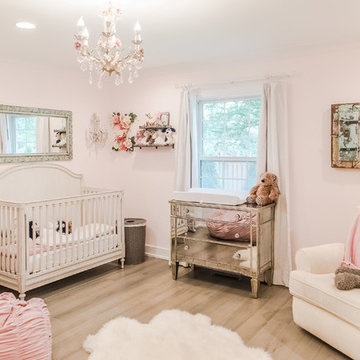
Esempio di una grande cameretta per neonata tradizionale con pavimento in legno massello medio e pareti rosa
Camerette per Neonati con pareti arancioni e pareti rosa - Foto e idee per arredare
7
