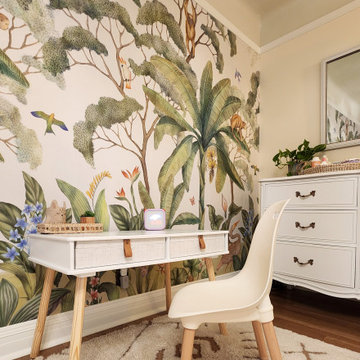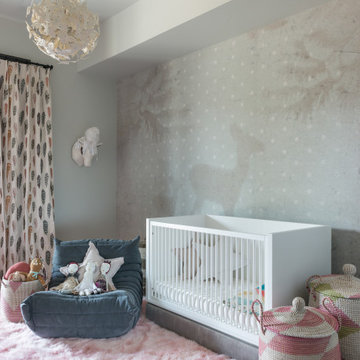Camerette per Neonati - Camerette per Neonati Neutre, Camerette per Neonata - Foto e idee per arredare
Filtra anche per:
Budget
Ordina per:Popolari oggi
1 - 20 di 8.416 foto
1 di 3
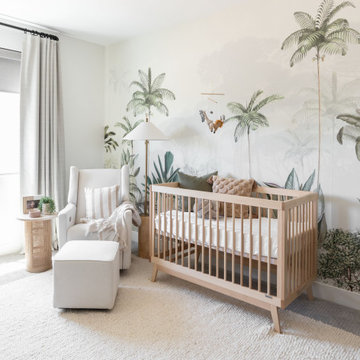
Monterosa Street Nursery
Immagine di una cameretta per neonati neutra moderna con pareti bianche, moquette, pavimento beige e carta da parati
Immagine di una cameretta per neonati neutra moderna con pareti bianche, moquette, pavimento beige e carta da parati

Idee per una cameretta per neonata chic con pareti rosa, parquet scuro e pavimento marrone
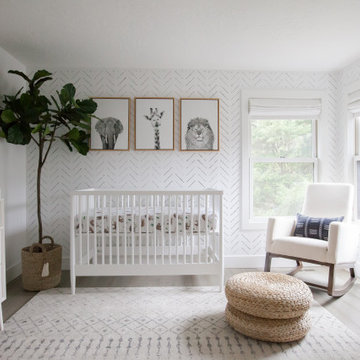
We were so honored to design this minimal, bright, and peaceful animal-themed nursery for a couple expecting their first baby! It warms our hearts to think of all of the cozy and sweet (and sleepless!) moments that will happen in this room. - Interior design & styling by Parlour & Palm - Photos by Misha Cohen Photography
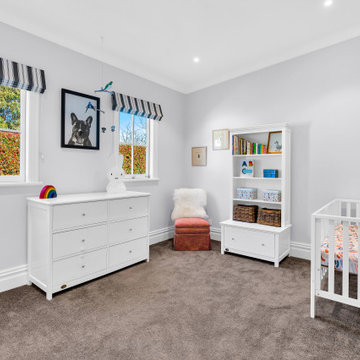
Lovely calming nursery.
Immagine di una grande cameretta per neonati neutra tradizionale con pareti grigie, moquette e pavimento marrone
Immagine di una grande cameretta per neonati neutra tradizionale con pareti grigie, moquette e pavimento marrone

Check out our latest nursery room project for lifestyle influencer Dani Austin. Art deco meets Palm Springs baby! This room is full of whimsy and charm. Soft plush velvet, a feathery chandelier, and pale nit rug add loads of texture to this room. We could not be more in love with how it turned out!
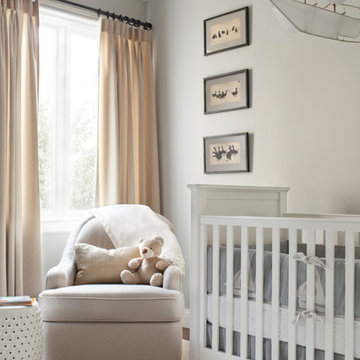
jonah podbereski photography
Esempio di una cameretta per neonati neutra classica con pareti grigie
Esempio di una cameretta per neonati neutra classica con pareti grigie
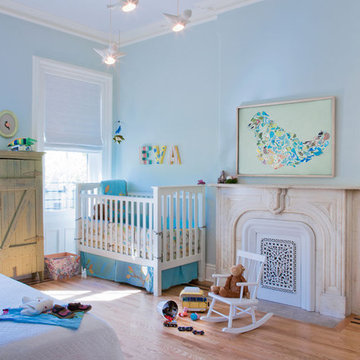
Modern mix with custom hand cut paper bird art. Photographed by Amy Braswell.
Esempio di una cameretta per neonati neutra classica con pareti blu e parquet chiaro
Esempio di una cameretta per neonati neutra classica con pareti blu e parquet chiaro

Our Seattle studio designed this stunning 5,000+ square foot Snohomish home to make it comfortable and fun for a wonderful family of six.
On the main level, our clients wanted a mudroom. So we removed an unused hall closet and converted the large full bathroom into a powder room. This allowed for a nice landing space off the garage entrance. We also decided to close off the formal dining room and convert it into a hidden butler's pantry. In the beautiful kitchen, we created a bright, airy, lively vibe with beautiful tones of blue, white, and wood. Elegant backsplash tiles, stunning lighting, and sleek countertops complete the lively atmosphere in this kitchen.
On the second level, we created stunning bedrooms for each member of the family. In the primary bedroom, we used neutral grasscloth wallpaper that adds texture, warmth, and a bit of sophistication to the space creating a relaxing retreat for the couple. We used rustic wood shiplap and deep navy tones to define the boys' rooms, while soft pinks, peaches, and purples were used to make a pretty, idyllic little girls' room.
In the basement, we added a large entertainment area with a show-stopping wet bar, a large plush sectional, and beautifully painted built-ins. We also managed to squeeze in an additional bedroom and a full bathroom to create the perfect retreat for overnight guests.
For the decor, we blended in some farmhouse elements to feel connected to the beautiful Snohomish landscape. We achieved this by using a muted earth-tone color palette, warm wood tones, and modern elements. The home is reminiscent of its spectacular views – tones of blue in the kitchen, primary bathroom, boys' rooms, and basement; eucalyptus green in the kids' flex space; and accents of browns and rust throughout.
---Project designed by interior design studio Kimberlee Marie Interiors. They serve the Seattle metro area including Seattle, Bellevue, Kirkland, Medina, Clyde Hill, and Hunts Point.
For more about Kimberlee Marie Interiors, see here: https://www.kimberleemarie.com/
To learn more about this project, see here:
https://www.kimberleemarie.com/modern-luxury-home-remodel-snohomish
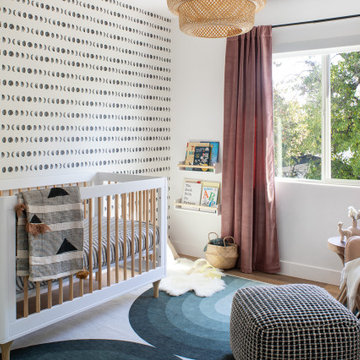
Immagine di una cameretta per neonata nordica di medie dimensioni con pareti bianche, parquet chiaro e carta da parati

Ispirazione per una cameretta per neonata chic di medie dimensioni con pareti rosa, moquette, pavimento grigio, soffitto a volta e pannellatura
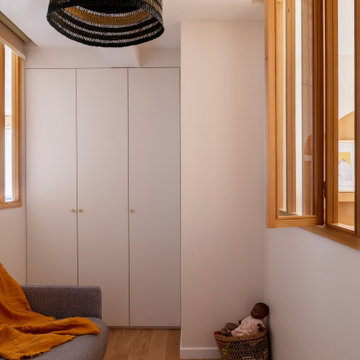
La création d'une troisième chambre avec verrières permet de bénéficier de la lumière naturelle en second jour et de profiter d'une perspective sur la chambre parentale et le couloir.
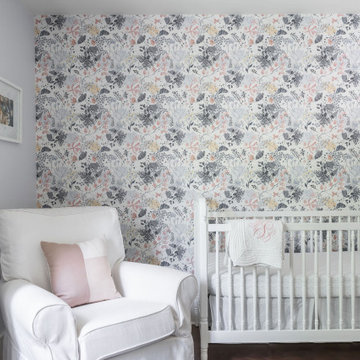
Ispirazione per una cameretta per neonata moderna di medie dimensioni con pareti viola, parquet scuro e carta da parati
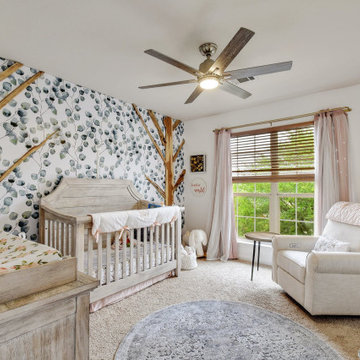
Immagine di una cameretta per neonata classica con pareti bianche, moquette, pavimento beige e carta da parati
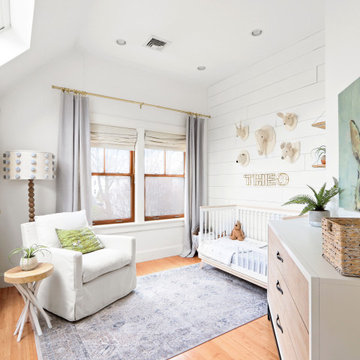
Immagine di una cameretta per neonati neutra chic con pareti bianche e pareti in perlinato
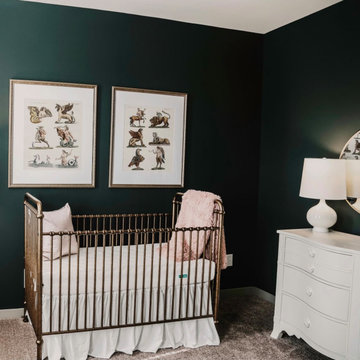
Whether your goal is to redefine an existing space, or create an entirely new footprint, Hallowed Home will guide you through the process - offering a full spectrum of design services.
Our mission is simple; craft a well appointed sanctuary. Bold, livable luxury.
About the Owner I Lauren Baldwin
Lauren’s desire to conceptualize extraordinary surroundings, along with her ability to foster lasting relationships, was the driving force behind Hallowed Home’s inception. Finding trends far too underwhelming, she prefers to craft distinctive spaces that remain relevant.
Specializing in dark and moody transitional interiors; Lauren’s keen eye for refined coziness, coupled with a deep admiration of fine art, enable her unique design approach.
With a personal affinity for classic American and stately English styles; her perspective exudes a rich, timeless warmth.
Despite her passion for patrons that aren’t ‘afraid of the dark’; she is no stranger to a myriad of artistic styles and techniques. She aims to discover what truly speaks to her clients - and execute.
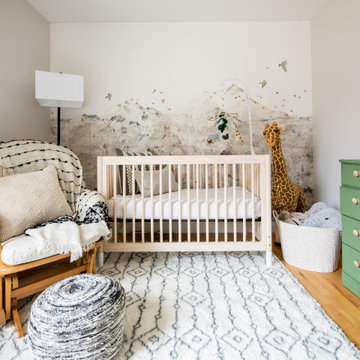
Gender neutral safari themed nursery inspired by parents travels to Africa.
Immagine di una piccola cameretta per neonati neutra eclettica con pareti beige, parquet chiaro e carta da parati
Immagine di una piccola cameretta per neonati neutra eclettica con pareti beige, parquet chiaro e carta da parati
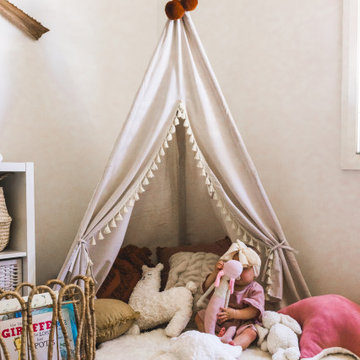
Foto di una cameretta per neonata shabby-chic style di medie dimensioni con pareti bianche, moquette e pavimento grigio
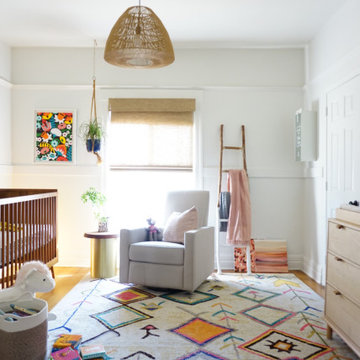
baby girl nursery - neutral california boho style
Idee per una piccola cameretta per neonata nordica con pareti bianche
Idee per una piccola cameretta per neonata nordica con pareti bianche
Camerette per Neonati - Camerette per Neonati Neutre, Camerette per Neonata - Foto e idee per arredare
1
