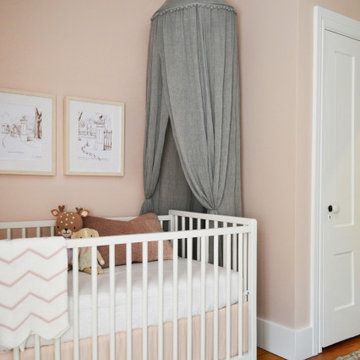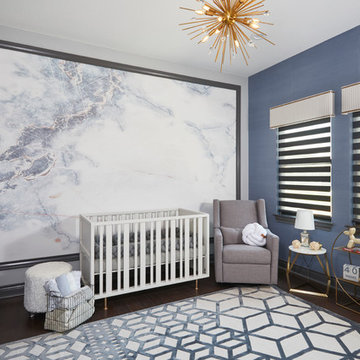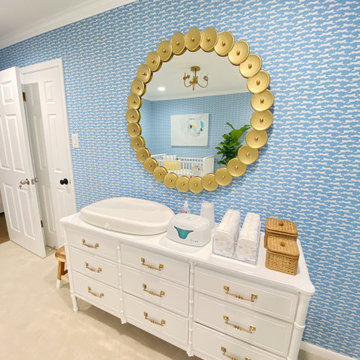Camerette per Neonati beige - Foto e idee per arredare
Filtra anche per:
Budget
Ordina per:Popolari oggi
21 - 40 di 317 foto
1 di 3
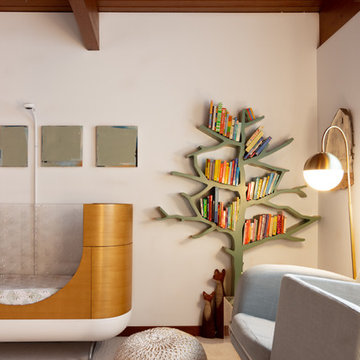
Esempio di una cameretta per neonati neutra minimalista di medie dimensioni con pareti bianche, moquette e pavimento beige
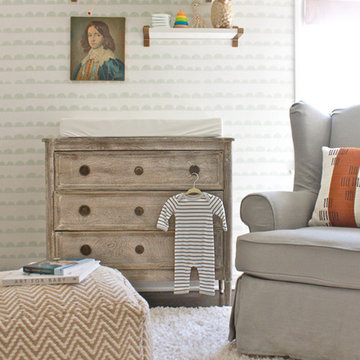
antique-style dresser serves as changing table and gives the room a grown-up touch. Vintage artwork adds character and personality. A chevron pouf allows for extra seating when not used as footstool. And soft cozy rug is create for baby to crawl on.
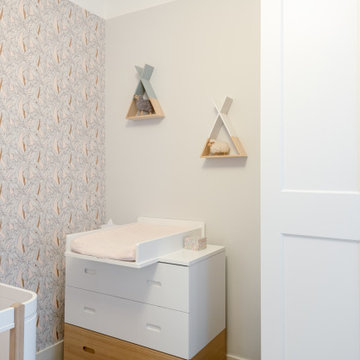
la chambre de la petite dernière se pare de couleurs douces et d'un papier Amazonie de chez Fox and roses.
Idee per una piccola cameretta per neonata contemporanea con pareti beige, parquet chiaro e carta da parati
Idee per una piccola cameretta per neonata contemporanea con pareti beige, parquet chiaro e carta da parati
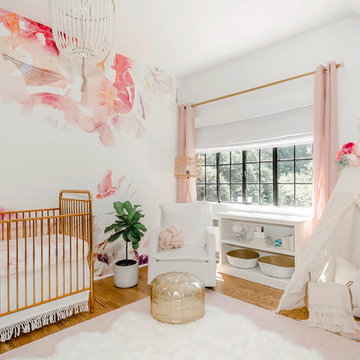
Esempio di una grande cameretta per neonata tradizionale con pareti bianche, pavimento in legno massello medio e pavimento marrone
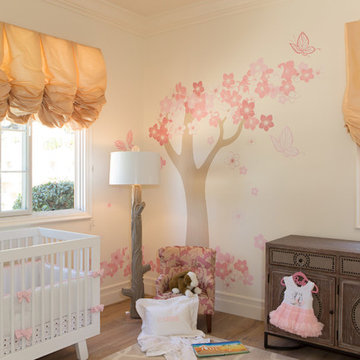
Lori Dennis Interior Design
SoCal Contractor Construction
Erika Bierman Photography
Ispirazione per una grande cameretta per neonata mediterranea con pareti bianche e pavimento in legno massello medio
Ispirazione per una grande cameretta per neonata mediterranea con pareti bianche e pavimento in legno massello medio
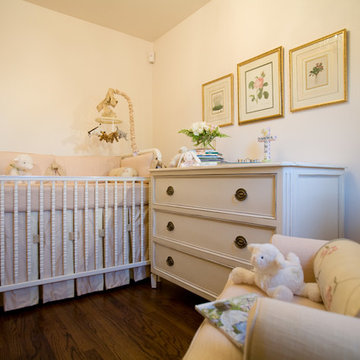
Converting a home office into a nursery for a growing family presented some interesting challenges because of the spatial limitations. Originally, the space housed an enclosed side porch in this small 1940's post war cottage style home. During the planning stage, the decision was made that the design elements of the nursery would be consistent with those previously used in the refurbished home…a soft, sophisticated mix of traditional furnishings accented with contemporary styled pieces and elements set within a monochromatic color scheme. Knowing that the expected child was a girl enabled the exploration of a full range of feminine options. To maximize style, unify the space, and preserve the impression of childlike innocence a decision was reached to use minimalist colors. Winter Morning coats the walls with just a hint of pink as seen in the sky at sunrise. Texture is introduced in a blush linen; its hue was chosen to increase spatial perception within this compact nursery. The same linen covers the crib bumper pads and upholsters the small scale glider. Blush is repeated in the chenille braid on the bumper pads, the pleat closures for the tailored striped silk crib skirt and, again, on the trim of the stripped silk drapery panels which are hung to the ceiling adding visual height and providing yards of gentle softness to the area. Antique botanicals from the owner's childhood provide femininity and a connection to the past. Mounted from the ceiling is a small glazed chandelier with clear crystal and rose quartz pendants perfectly suited for the little charmer who will occupy this room. The space may be small in size, but it is large in style, functionality, and filled with love.
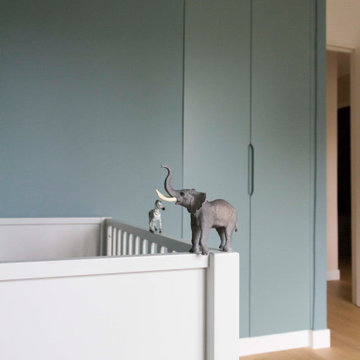
Immagine di una grande cameretta per neonati neutra contemporanea con pareti blu, parquet chiaro e pavimento marrone
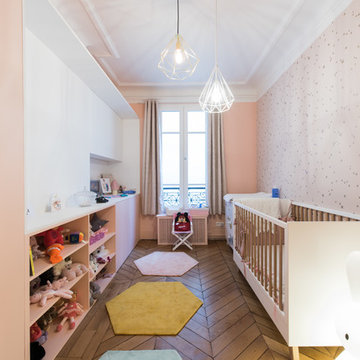
Ispirazione per una cameretta per neonata nordica di medie dimensioni con pareti rosa, pavimento in legno massello medio e pavimento marrone
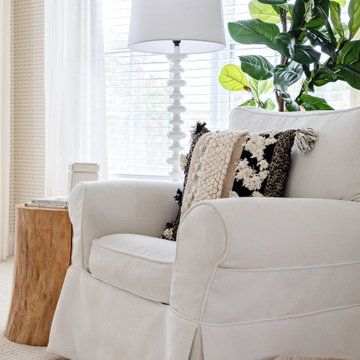
Immagine di una cameretta per neonato chic di medie dimensioni con pareti beige, moquette, pavimento beige e carta da parati
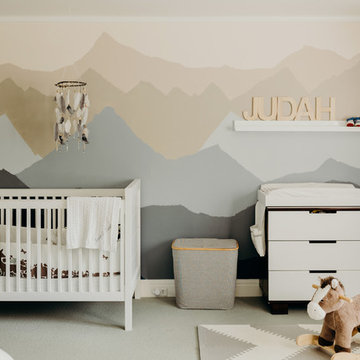
Foto di una cameretta per neonati neutra tradizionale di medie dimensioni con pareti beige, moquette e pavimento beige
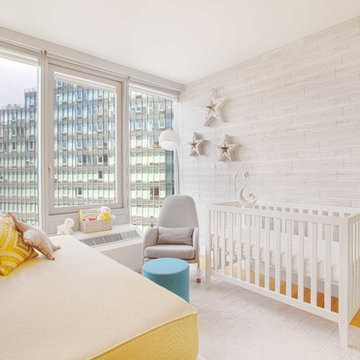
Ispirazione per una piccola cameretta per neonati neutra contemporanea con pareti grigie, parquet chiaro e pavimento marrone
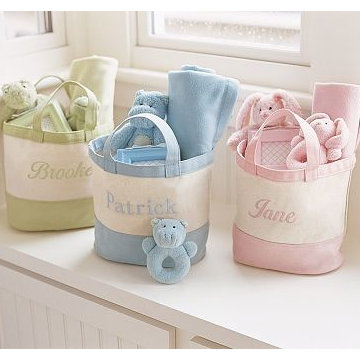
Here we chose pink, blue and green to differentiate between the siblings. A cute way to display their personal but similar items
Foto di un'ampia cameretta per neonati shabby-chic style
Foto di un'ampia cameretta per neonati shabby-chic style
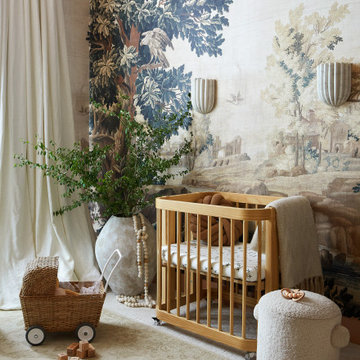
Step into a world where enchantment and elegance collide in the most captivating way. Hoàng-Kim Cung, a beauty and lifestyle content creator from Dallas, Texas, enlisted our help to create a space that transcends conventional nursery design. As the daughter of Vietnamese political refugees and the first Vietnamese-American to compete at Miss USA, Hoàng-Kim's story is woven with resilience and cultural richness.
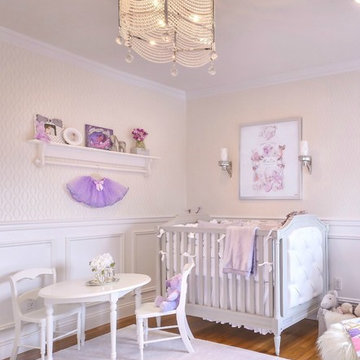
Baby Girl's Lavender Nursery
Interior Design: Jeanne Campana Design
www.jeannecampanadesign.com
Foto di una cameretta per neonata classica con pareti bianche e moquette
Foto di una cameretta per neonata classica con pareti bianche e moquette
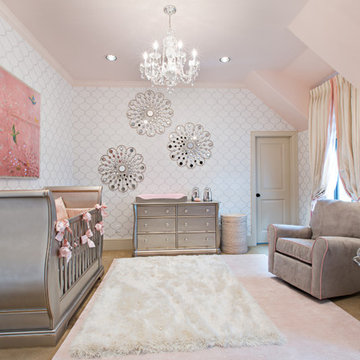
Laurie Perez
Foto di una cameretta per neonata tradizionale di medie dimensioni con pareti bianche e moquette
Foto di una cameretta per neonata tradizionale di medie dimensioni con pareti bianche e moquette
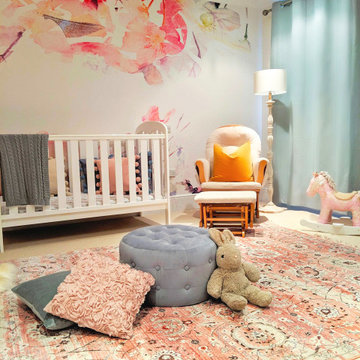
Renovating an ensuite bedroom into a Nursery. The client wanted something bright and colourful for her daughter so we decided to use play around with texture and print. We wanted to add soft elements whilst still being quite sophisticated.

Our Seattle studio designed this stunning 5,000+ square foot Snohomish home to make it comfortable and fun for a wonderful family of six.
On the main level, our clients wanted a mudroom. So we removed an unused hall closet and converted the large full bathroom into a powder room. This allowed for a nice landing space off the garage entrance. We also decided to close off the formal dining room and convert it into a hidden butler's pantry. In the beautiful kitchen, we created a bright, airy, lively vibe with beautiful tones of blue, white, and wood. Elegant backsplash tiles, stunning lighting, and sleek countertops complete the lively atmosphere in this kitchen.
On the second level, we created stunning bedrooms for each member of the family. In the primary bedroom, we used neutral grasscloth wallpaper that adds texture, warmth, and a bit of sophistication to the space creating a relaxing retreat for the couple. We used rustic wood shiplap and deep navy tones to define the boys' rooms, while soft pinks, peaches, and purples were used to make a pretty, idyllic little girls' room.
In the basement, we added a large entertainment area with a show-stopping wet bar, a large plush sectional, and beautifully painted built-ins. We also managed to squeeze in an additional bedroom and a full bathroom to create the perfect retreat for overnight guests.
For the decor, we blended in some farmhouse elements to feel connected to the beautiful Snohomish landscape. We achieved this by using a muted earth-tone color palette, warm wood tones, and modern elements. The home is reminiscent of its spectacular views – tones of blue in the kitchen, primary bathroom, boys' rooms, and basement; eucalyptus green in the kids' flex space; and accents of browns and rust throughout.
---Project designed by interior design studio Kimberlee Marie Interiors. They serve the Seattle metro area including Seattle, Bellevue, Kirkland, Medina, Clyde Hill, and Hunts Point.
For more about Kimberlee Marie Interiors, see here: https://www.kimberleemarie.com/
To learn more about this project, see here:
https://www.kimberleemarie.com/modern-luxury-home-remodel-snohomish
Camerette per Neonati beige - Foto e idee per arredare
2
