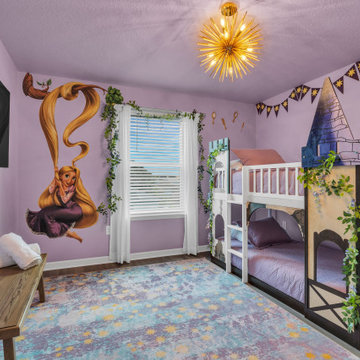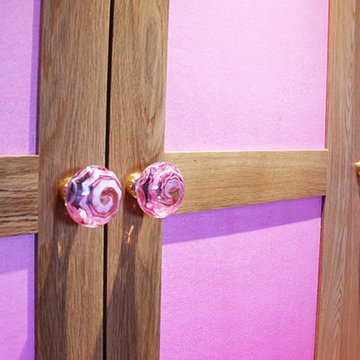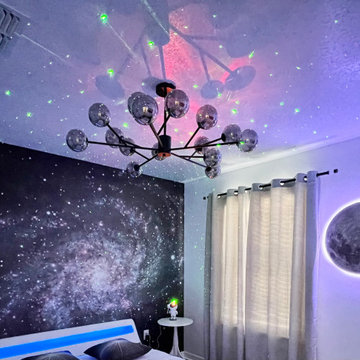Camerette per Bambini viola - Foto e idee per arredare
Filtra anche per:
Budget
Ordina per:Popolari oggi
41 - 60 di 75 foto
1 di 3
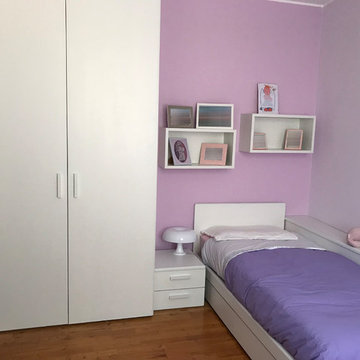
Ispirazione per una cameretta per bambini da 4 a 10 anni contemporanea di medie dimensioni con pareti rosa, parquet scuro e pavimento marrone
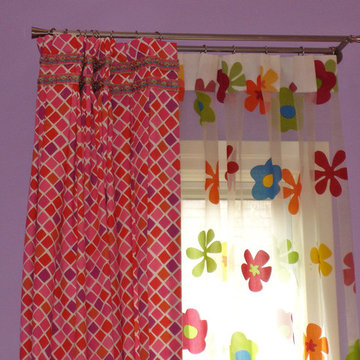
Close up of window treatments and decorative trim at top
Fern Allison
Idee per una cameretta per bambini da 4 a 10 anni eclettica di medie dimensioni con pareti viola e parquet chiaro
Idee per una cameretta per bambini da 4 a 10 anni eclettica di medie dimensioni con pareti viola e parquet chiaro
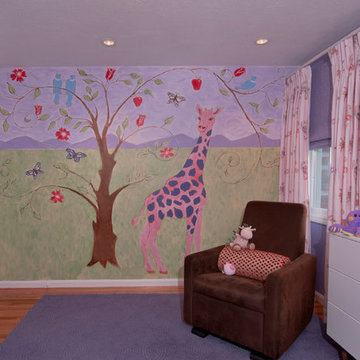
A little girl's bedroom comes alive with a purple polka-doted giraffe, lavender walls and a wool Company C lavender rug. The room-darkening Roman Shade is beneath a pretty fabric drapery embroidered with elves and fairies.
Photo: Greg Premru
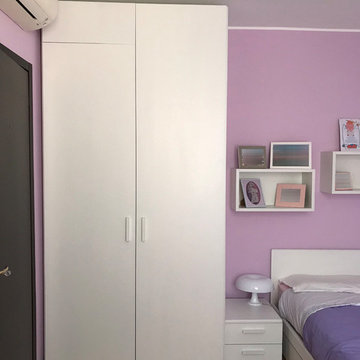
Foto di una cameretta per bambini da 4 a 10 anni contemporanea di medie dimensioni con pareti rosa, parquet scuro e pavimento marrone
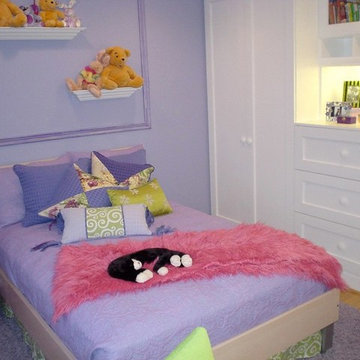
Esempio di una cameretta da letto da 4 a 10 anni di medie dimensioni con pareti viola e parquet chiaro
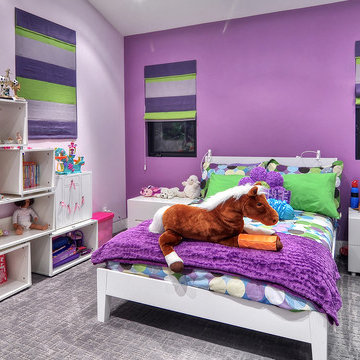
When Irvine designer, Richard Bustos’ client decided to remodel his Orange County 4,900 square foot home into a contemporary space, he immediately thought of Cantoni. His main concern though was based on the assumption that our luxurious modern furnishings came with an equally luxurious price tag. It was only after a visit to our Irvine store, where the client and Richard connected that the client realized our extensive collection of furniture and accessories was well within his reach.
“Richard was very thorough and straight forward as far as pricing,” says the client. "I became very intrigued that he was able to offer high quality products that I was looking for within my budget.”
The next phases of the project involved looking over floor plans and discussing the client’s vision as far as design. The goal was to create a comfortable, yet stylish and modern layout for the client, his wife, and their three kids. In addition to creating a cozy and contemporary space, the client wanted his home to exude a tranquil atmosphere. Drawing most of his inspiration from Houzz, (the leading online platform for home remodeling and design) the client incorporated a Zen-like ambiance through the distressed greyish brown flooring, organic bamboo wall art, and with Richard’s help, earthy wall coverings, found in both the master bedroom and bathroom.
Over the span of approximately two years, Richard helped his client accomplish his vision by selecting pieces of modern furniture that possessed the right colors, earthy tones, and textures so as to complement the home’s pre-existing features.
The first room the duo tackled was the great room, and later continued furnishing the kitchen and master bedroom. Living up to its billing, the great room not only opened up to a breathtaking view of the Newport coast, it also was one great space. Richard decided that the best option to maximize the space would be to break the room into two separate yet distinct areas for living and dining.
While exploring our online collections, the client discovered the Jasper Shag rug in a bold and vibrant green. The grassy green rug paired with the sleek Italian made Montecarlo glass dining table added just the right amount of color and texture to compliment the natural beauty of the bamboo sculpture. The client happily adds, “I’m always receiving complements on the green rug!”
Once the duo had completed the dining area, they worked on furnishing the living area, and later added pieces like the classic Renoir bed to the master bedroom and Crescent Console to the kitchen, which adds both balance and sophistication. The living room, also known as the family room was the central area where Richard’s client and his family would spend quality time. As a fellow family man, Richard understood that that meant creating an inviting space with comfortable and durable pieces of furniture that still possessed a modern flare. The client loved the look and design of the Mercer sectional. With Cantoni’s ability to customize furniture, Richard was able to special order the sectional in a fabric that was both durable and aesthetically pleasing.
Selecting the color scheme for the living room was also greatly influenced by the client’s pre-existing artwork as well as unique distressed floors. Richard recommended adding dark pieces of furniture as seen in the Mercer sectional along with the Viera area rug. He explains, “The darker colors and contrast of the rug’s material worked really well with the distressed wood floor.” Furthermore, the comfortable American Leather Recliner, which was customized in red leather not only maximized the space, but also tied in the client’s picturesque artwork beautifully. The client adds gratefully, “Richard was extremely helpful with color; He was great at seeing if I was taking it too far or not enough.”
It is apparent that Richard and his client made a great team. With the client’s passion for great design and Richard’s design expertise, together they transformed the home into a modern sanctuary. Working with this particular client was a very rewarding experience for Richard. He adds, “My client and his family were so easy and fun to work with. Their enthusiasm, focus, and involvement are what helped me bring their ideas to life. I think we created a unique environment that their entire family can enjoy for many years to come.”
https://www.cantoni.com/project/a-contemporary-sanctuary
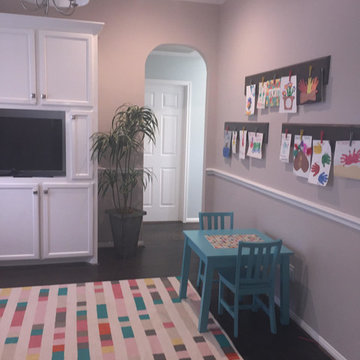
Immagine di una cameretta per bambini da 1 a 3 anni country di medie dimensioni con pareti grigie, parquet scuro e pavimento grigio
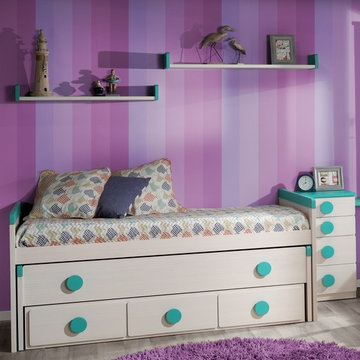
Foto di una cameretta per bambini da 4 a 10 anni moderna di medie dimensioni con pareti grigie e pavimento in legno massello medio
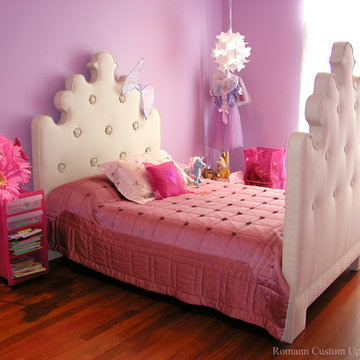
All images taken by Romann Custom Upholstery Inc.
Foto di una cameretta per bambini chic
Foto di una cameretta per bambini chic
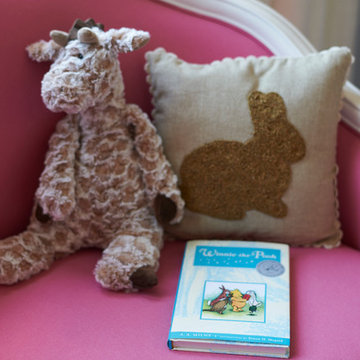
Steven Dewall
Idee per una grande cameretta per bambini da 4 a 10 anni shabby-chic style con pareti blu e moquette
Idee per una grande cameretta per bambini da 4 a 10 anni shabby-chic style con pareti blu e moquette
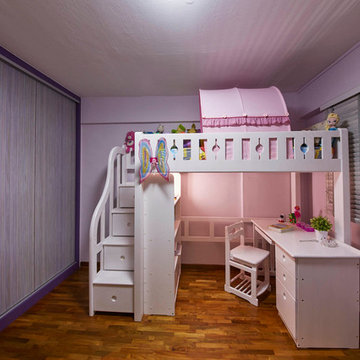
Common Bedroom.
The common bedroom has a color pallet of its with some shades of wood finishes. The room has a built in wardrobe with sliding door in pastel oak wood finish. The walls are painted in soft lavender with some details of purple, flooring in medium wood finish.
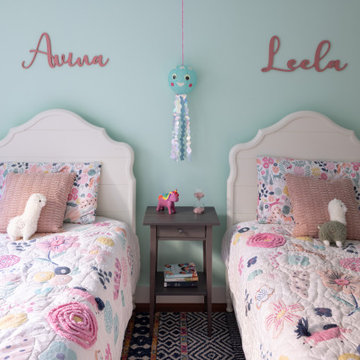
A vibrant and whimsical contemporary haven for young girls, blending modern design with playful elements.
Esempio di una cameretta per bambini contemporanea di medie dimensioni con pareti blu
Esempio di una cameretta per bambini contemporanea di medie dimensioni con pareti blu
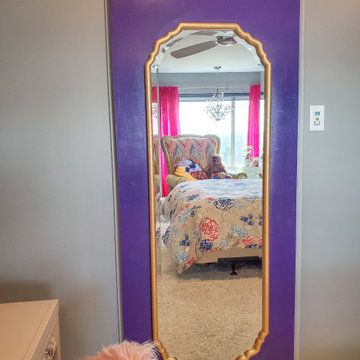
With no wall space for a mirror, we combined a flat panel door and added a beautiful mirror to the front so this lucky girl can make sure her attire is as amazing as her room is.
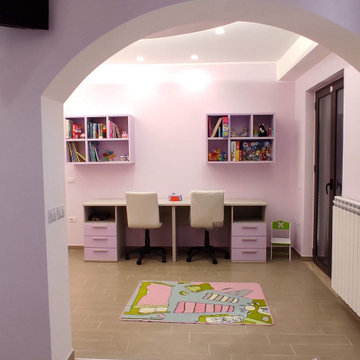
Ampliamento camera bambini, con restyling zona preesistente, lavorazioni a parete mediante cartongesso decorativo, illuminazione con mini led per realizzazione "cielo stellato". Controsoffitto in cartongesso con led da incasso in gesso. Applicazione di pittura decorativa glitterata.
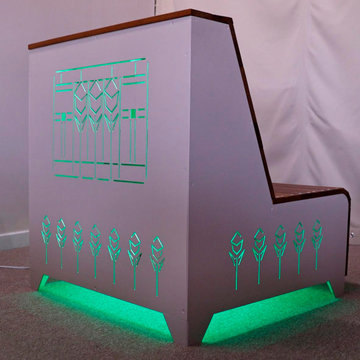
plasma cut easy to assemble benches with under mount lighting
Esempio di una cameretta per bambini contemporanea di medie dimensioni
Esempio di una cameretta per bambini contemporanea di medie dimensioni
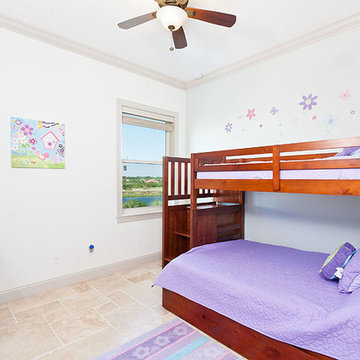
Esempio di una grande cameretta per bambini stile marinaro con pareti bianche e pavimento in travertino
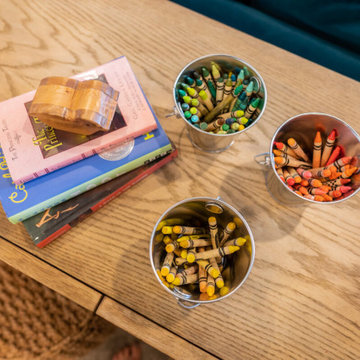
Project by Wiles Design Group. Their Cedar Rapids-based design studio serves the entire Midwest, including Iowa City, Dubuque, Davenport, and Waterloo, as well as North Missouri and St. Louis.
For more about Wiles Design Group, see here: https://wilesdesigngroup.com/
To learn more about this project, see here: https://wilesdesigngroup.com/relaxed-family-home
Camerette per Bambini viola - Foto e idee per arredare
3
