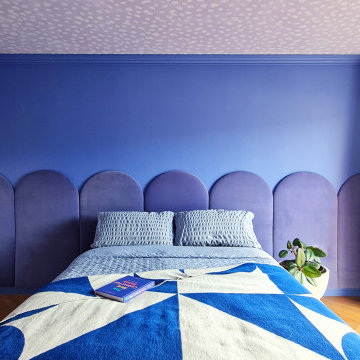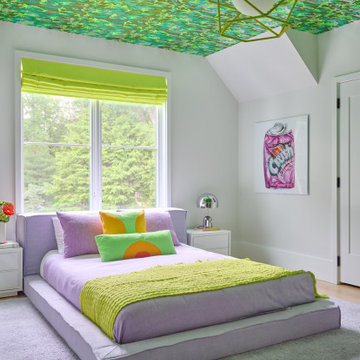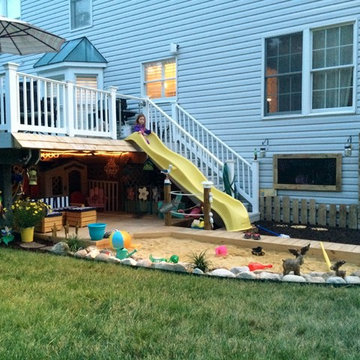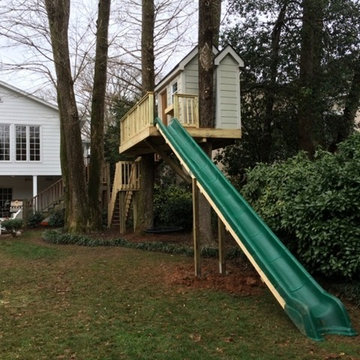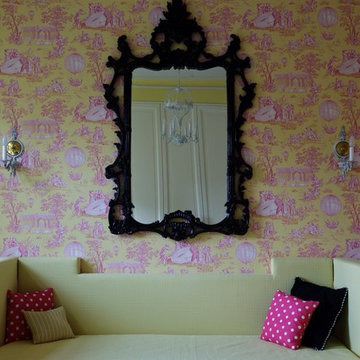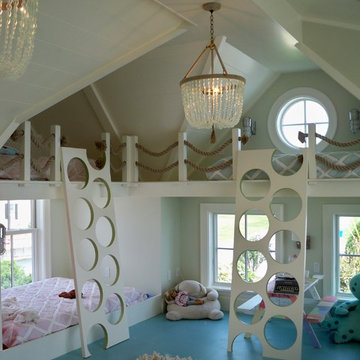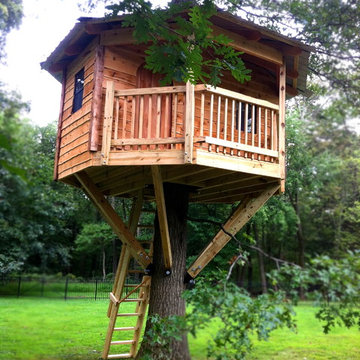Camerette per Bambini verdi, viola - Foto e idee per arredare
Filtra anche per:
Budget
Ordina per:Popolari oggi
101 - 120 di 7.613 foto
1 di 3
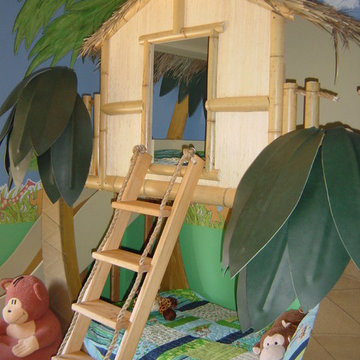
Surf's up! Your child will love this Tropical Surf Shack Bunk Bed as they shimmy up the ladder or zoom down the slide. This tropical tree house theme bed features real bamboo, thatching, and palm tree inspired leaves to create the ultimate island experience. Custom made by http://www.sweetdreambed.com
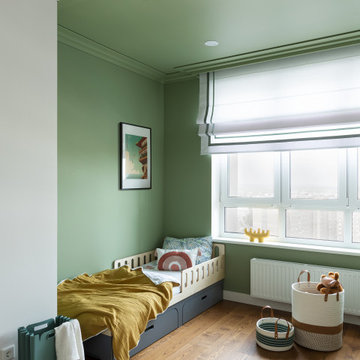
Immagine di una cameretta per bambini contemporanea con pareti verdi, pavimento in legno massello medio e pavimento marrone
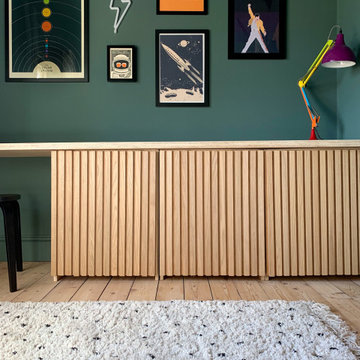
A boy’s bedroom to grow with the child. The deep green colour was taken from skirting, across walls and ceiling for a colour drenched look. It is a small room so this helps blur the line between wall and ceiling.
A desk was created across one wall, with built in storage underneath. Oak slats on the cupboards create texture and interest, while the combination of green and natural wood makes for a restful bedroom.
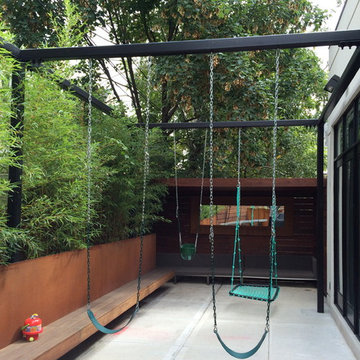
Metal pergola frame for swings.
Immagine di una cameretta per bambini minimalista
Immagine di una cameretta per bambini minimalista
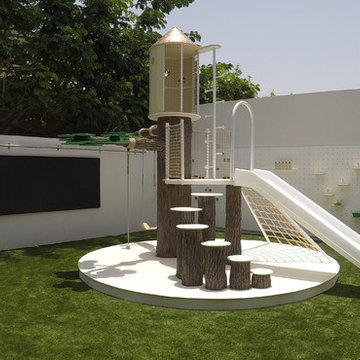
Oasis in the Desert
You can find a whole lot of fun ready for the kids in this fun contemporary play-yard in the dessert.
Theme:
The overall theme of the play-yard is a blend of creative and active outdoor play that blends with the contemporary styling of this beautiful home.
Focus:
The overall focus for the design of this amazing play-yard was to provide this family with an outdoor space that would foster an active and creative playtime for their children of various ages. The visual focus of this space is the 15-foot tree placed in the middle of the turf yard. This fantastic structure beacons the children to climb the mini stumps and enjoy the slide or swing happily from the branches all the while creating a touch of whimsical nature not typically found in the desert.
Surrounding the tree the play-yard offers an array of activities for these lucky children from the chalkboard walls to create amazing pictures to the custom ball wall to practice their skills, the custom myWall system provides endless options for the kids and parents to keep the space exciting and new. Rock holds easily clip into the wall offering ever changing climbing routes, custom water toys and games can also be adapted to the wall to fit the fun of the day.
Storage:
The myWall system offers various storage options including shelving, closed cases or hanging baskets all of which can be moved to alternate locations on the wall as the homeowners want to customize the play-yard.
Growth:
The myWall system is built to grow with the users whether it is with changing taste, updating design or growing children, all the accessories can be moved or replaced while leaving the main frame in place. The materials used throughout the space were chosen for their durability and ability to withstand the harsh conditions for many years. The tree also includes 3 levels of swings offering children of varied ages the chance to swing from the branches.
Safety:
Safety is of critical concern with any play-yard and a space in the harsh conditions of the desert presented specific concerns which were addressed with light colored materials to reflect the sun and reduce heat buildup and stainless steel hardware was used to avoid rusting. The myWall accessories all use a locking mechanism which allows for easy adjustments but also securely locks the pieces into place once set. The flooring in the treehouse was also textured to eliminate skidding.
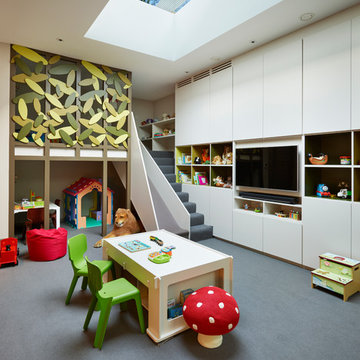
A children's playroom or should we say paradise, featuring a mezzanine treehouse with slide and steps. Lots of storage helps keep the bulk of toys away but open shelving displays some colourful books and toys that youngsters can grab and play with. Fantastic roof light brings light into this basement playroom and provides views of the trees outside.
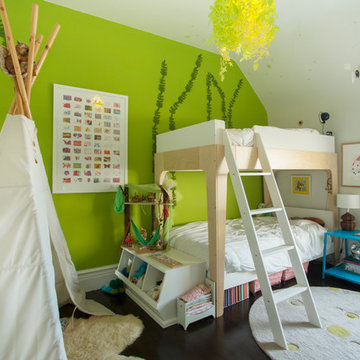
Photo: Margot Hartford © 2015 Houzz
Ispirazione per una cameretta per bambini minimal con parquet scuro e pareti multicolore
Ispirazione per una cameretta per bambini minimal con parquet scuro e pareti multicolore
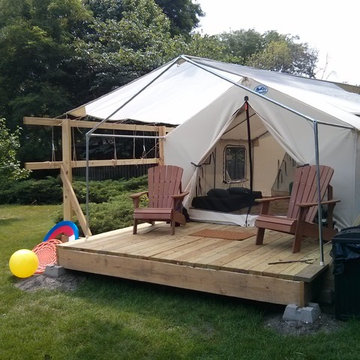
The exterior of our Fort. Photo by K. Day
Foto di una piccola cameretta per bambini stile rurale
Foto di una piccola cameretta per bambini stile rurale
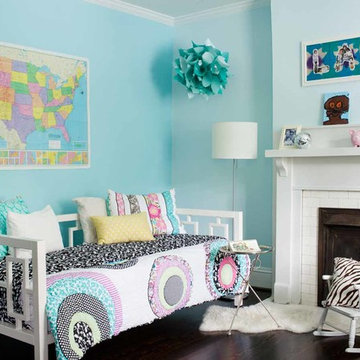
Jeff Herr
Esempio di una cameretta per bambini da 4 a 10 anni contemporanea di medie dimensioni con pareti blu e parquet scuro
Esempio di una cameretta per bambini da 4 a 10 anni contemporanea di medie dimensioni con pareti blu e parquet scuro
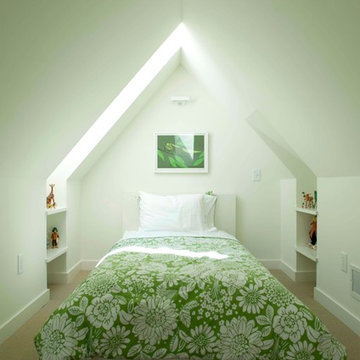
Child's bed niche in an attic space rebuilt to retain the gable roof profile on the street side of the home.
Photo by James Schwartz
Esempio di una cameretta per bambini minimal con pareti bianche e moquette
Esempio di una cameretta per bambini minimal con pareti bianche e moquette
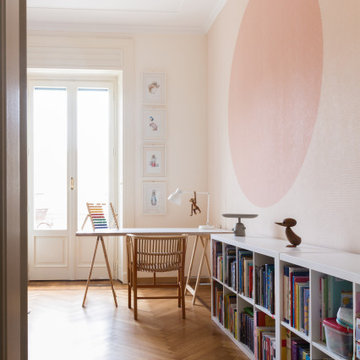
Cameretta dai colori pastello
Foto di una cameretta per bambini design con pareti rosa, pavimento in legno massello medio e pavimento marrone
Foto di una cameretta per bambini design con pareti rosa, pavimento in legno massello medio e pavimento marrone
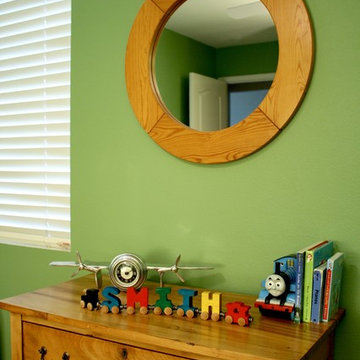
This boys room balances old wooden furniture (family pieces!) and modern, clean lines! By using vintage style prints, the two divergent styles are combined and brought together in an heirloom modern finish!
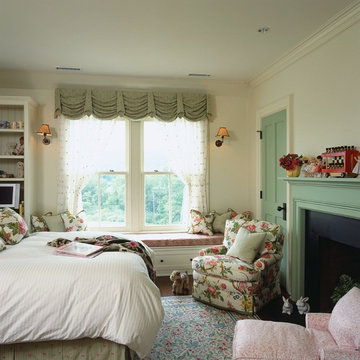
Photo Credit: Nancy Hill
Ispirazione per una cameretta per bambini da 4 a 10 anni classica di medie dimensioni con pareti bianche e parquet scuro
Ispirazione per una cameretta per bambini da 4 a 10 anni classica di medie dimensioni con pareti bianche e parquet scuro
Camerette per Bambini verdi, viola - Foto e idee per arredare
6
