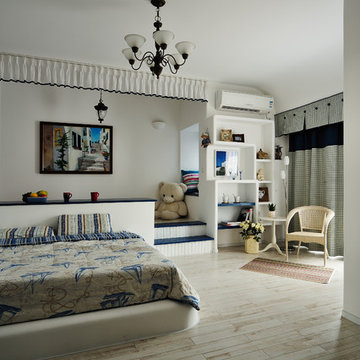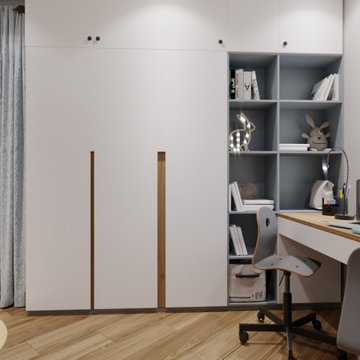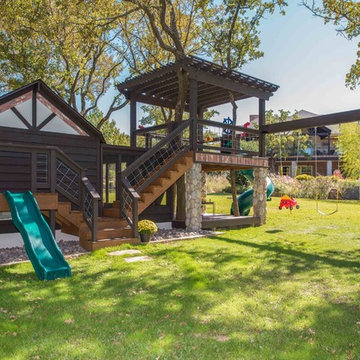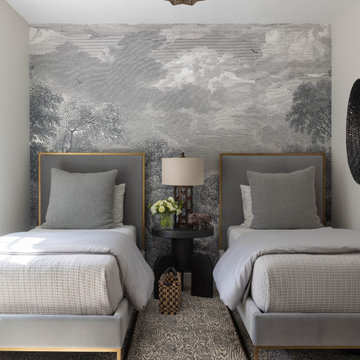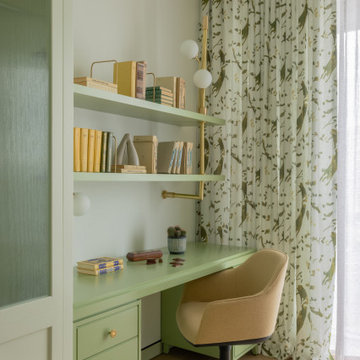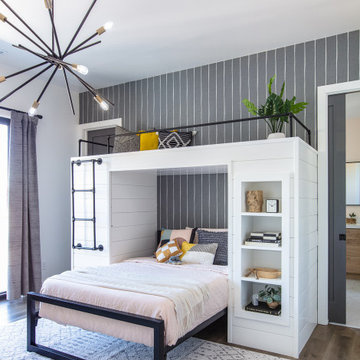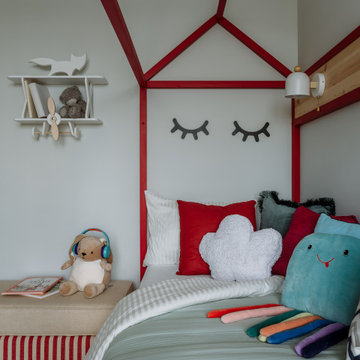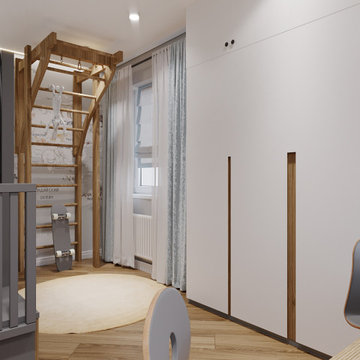Camerette per Bambini verdi, grigie - Foto e idee per arredare
Filtra anche per:
Budget
Ordina per:Popolari oggi
41 - 60 di 23.064 foto
1 di 3

4,945 square foot two-story home, 6 bedrooms, 5 and ½ bathroom plus a secondary family room/teen room. The challenge for the design team of this beautiful New England Traditional home in Brentwood was to find the optimal design for a property with unique topography, the natural contour of this property has 12 feet of elevation fall from the front to the back of the property. Inspired by our client’s goal to create direct connection between the interior living areas and the exterior living spaces/gardens, the solution came with a gradual stepping down of the home design across the largest expanse of the property. With smaller incremental steps from the front property line to the entry door, an additional step down from the entry foyer, additional steps down from a raised exterior loggia and dining area to a slightly elevated lawn and pool area. This subtle approach accomplished a wonderful and fairly undetectable transition which presented a view of the yard immediately upon entry to the home with an expansive experience as one progresses to the rear family great room and morning room…both overlooking and making direct connection to a lush and magnificent yard. In addition, the steps down within the home created higher ceilings and expansive glass onto the yard area beyond the back of the structure. As you will see in the photographs of this home, the family area has a wonderful quality that really sets this home apart…a space that is grand and open, yet warm and comforting. A nice mixture of traditional Cape Cod, with some contemporary accents and a bold use of color…make this new home a bright, fun and comforting environment we are all very proud of. The design team for this home was Architect: P2 Design and Jill Wolff Interiors. Jill Wolff specified the interior finishes as well as furnishings, artwork and accessories.
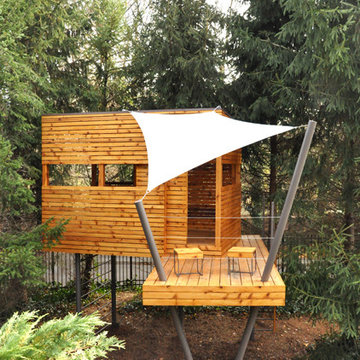
Halkin Photography
www.halkinphotography.com
Immagine di una cameretta per bambini moderna
Immagine di una cameretta per bambini moderna
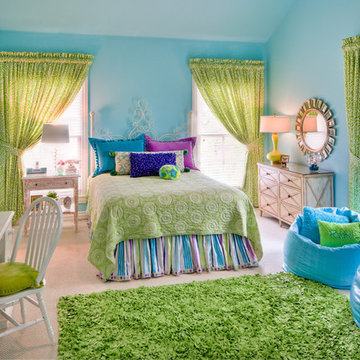
Craig Kuhner Photography
Idee per una cameretta per bambini tradizionale di medie dimensioni con pareti blu e moquette
Idee per una cameretta per bambini tradizionale di medie dimensioni con pareti blu e moquette
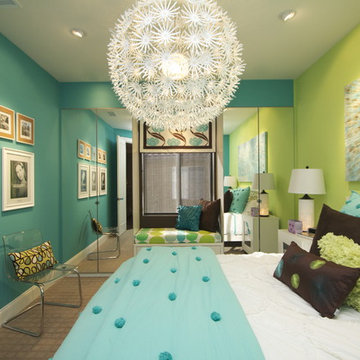
Kids Bedrooms can be fun. This preteen bedroom design was create for a young girl in need o her own bedroom. Having shared bedrooms with hr younger sister it was time Abby had her own room! Interior Designer Rebecca Robeson took the box shaped room and added a much needed closet by using Ikea's PAX wardrobe system which flanked either side of the window. This provided the perfect spot to add a simple bench seat below the window creating a delightful window seat for young Abby to curl up and enjoy a great book or text a friend. Robeson's artful use of bright wall colors mixed with PB teen bedding makes for a fun exhilarating first impression when walking into Abby's room! For more details on Abby's bedroom, watch YouTubes most popular Interior Designer, Rebecca Robeson as she walks you through the actual room!
http://www.youtube.com/watch?v=a2ZQbjBJsEs
Photos by David Hartig
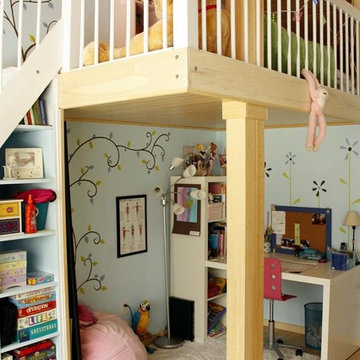
Space saver option for a bright multifunctional space. Hand-painted wall art by Celine Riard, Chic Redesign. Carpentry and photos by Fabrizio Cacciatore.
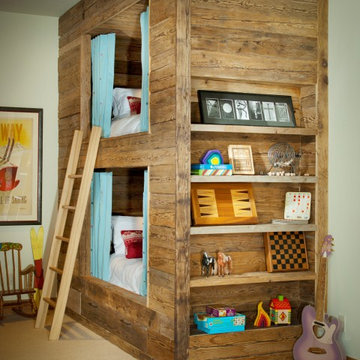
Photos by Ric Stovall - Stovall Stills
Foto di una cameretta per bambini stile rurale con moquette
Foto di una cameretta per bambini stile rurale con moquette
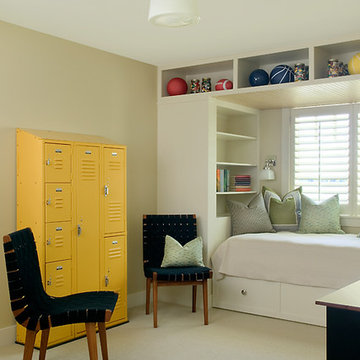
Packed with cottage attributes, Sunset View features an open floor plan without sacrificing intimate spaces. Detailed design elements and updated amenities add both warmth and character to this multi-seasonal, multi-level Shingle-style-inspired home.
Columns, beams, half-walls and built-ins throughout add a sense of Old World craftsmanship. Opening to the kitchen and a double-sided fireplace, the dining room features a lounge area and a curved booth that seats up to eight at a time. When space is needed for a larger crowd, furniture in the sitting area can be traded for an expanded table and more chairs. On the other side of the fireplace, expansive lake views are the highlight of the hearth room, which features drop down steps for even more beautiful vistas.
An unusual stair tower connects the home’s five levels. While spacious, each room was designed for maximum living in minimum space. In the lower level, a guest suite adds additional accommodations for friends or family. On the first level, a home office/study near the main living areas keeps family members close but also allows for privacy.
The second floor features a spacious master suite, a children’s suite and a whimsical playroom area. Two bedrooms open to a shared bath. Vanities on either side can be closed off by a pocket door, which allows for privacy as the child grows. A third bedroom includes a built-in bed and walk-in closet. A second-floor den can be used as a master suite retreat or an upstairs family room.
The rear entrance features abundant closets, a laundry room, home management area, lockers and a full bath. The easily accessible entrance allows people to come in from the lake without making a mess in the rest of the home. Because this three-garage lakefront home has no basement, a recreation room has been added into the attic level, which could also function as an additional guest room.
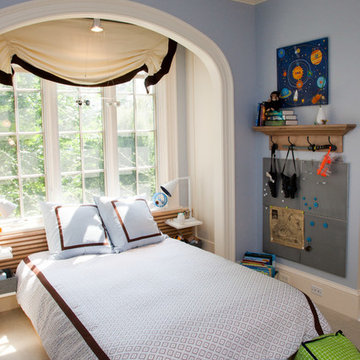
Amy Smucker
Foto di una cameretta per bambini da 4 a 10 anni contemporanea di medie dimensioni con pareti blu, moquette e pavimento beige
Foto di una cameretta per bambini da 4 a 10 anni contemporanea di medie dimensioni con pareti blu, moquette e pavimento beige
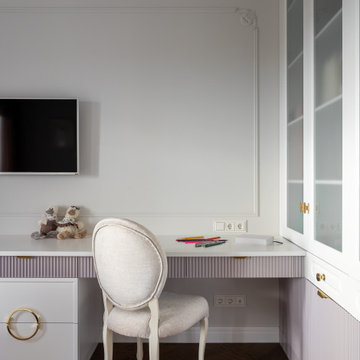
Детская-игровая для двух девочек.
Ispirazione per una grande cameretta per bambini da 4 a 10 anni chic con pareti grigie, pavimento in legno massello medio, pavimento marrone e soffitto ribassato
Ispirazione per una grande cameretta per bambini da 4 a 10 anni chic con pareti grigie, pavimento in legno massello medio, pavimento marrone e soffitto ribassato
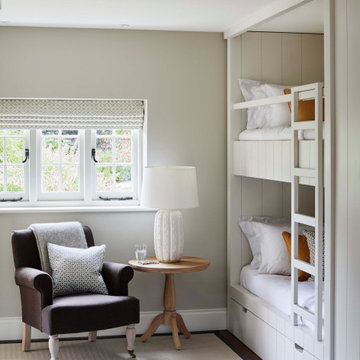
This child’s bedroom is a light and fresh space. Adding pops of colour to this cream themed room creates an inviting and calming ambience.
Foto di una cameretta per bambini stile marino
Foto di una cameretta per bambini stile marino
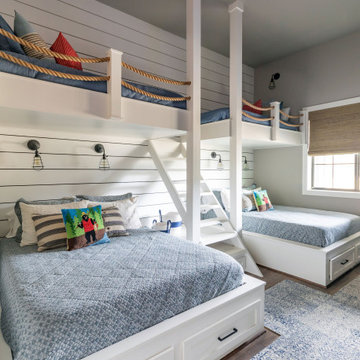
Custom bunkbeds in kids room
Immagine di una cameretta per bambini da 4 a 10 anni stile rurale con pareti beige, pavimento in legno massello medio, pavimento marrone e pareti in perlinato
Immagine di una cameretta per bambini da 4 a 10 anni stile rurale con pareti beige, pavimento in legno massello medio, pavimento marrone e pareti in perlinato
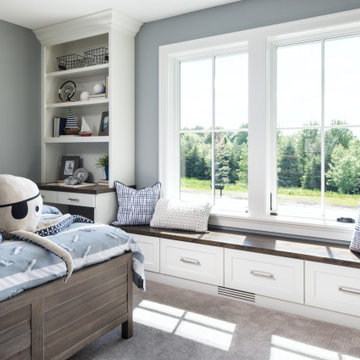
Ispirazione per una cameretta per bambini da 4 a 10 anni classica con pareti grigie, moquette e pavimento beige
Camerette per Bambini verdi, grigie - Foto e idee per arredare
3
