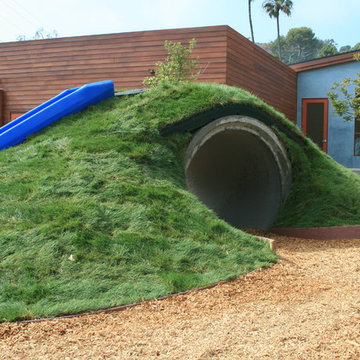Camerette per Bambini verdi - Foto e idee per arredare
Filtra anche per:
Budget
Ordina per:Popolari oggi
81 - 100 di 425 foto
1 di 3
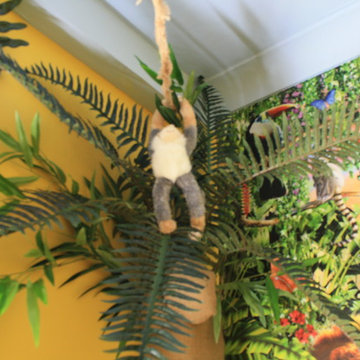
After the mural was hung I built a palm tree.
I made a frame from chicken wire and fastened it to the trunking in the corner of the room. I then covered it in wadding after which I covered it with sacking material.I frayed the edges to look like the peeling trunk of a palm tree.
Once I had added branches and coconuts the tree was complete.
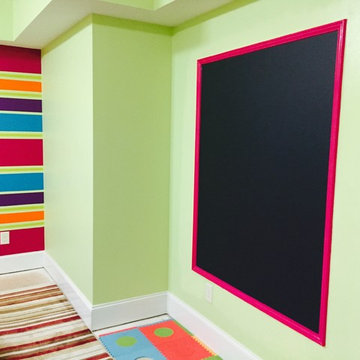
Fun playroom
Foto di una cameretta per bambini da 4 a 10 anni tradizionale di medie dimensioni con pareti multicolore e parquet scuro
Foto di una cameretta per bambini da 4 a 10 anni tradizionale di medie dimensioni con pareti multicolore e parquet scuro
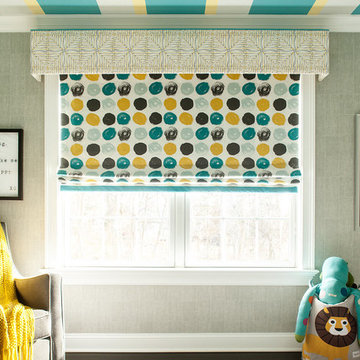
Christian Garibaldi
Ispirazione per una cameretta per bambini da 1 a 3 anni minimalista di medie dimensioni con pareti grigie e parquet scuro
Ispirazione per una cameretta per bambini da 1 a 3 anni minimalista di medie dimensioni con pareti grigie e parquet scuro
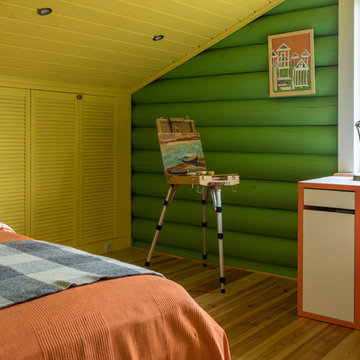
Евгений Кулибаба
Foto di una cameretta per bambini boho chic di medie dimensioni con pavimento beige e pareti verdi
Foto di una cameretta per bambini boho chic di medie dimensioni con pavimento beige e pareti verdi
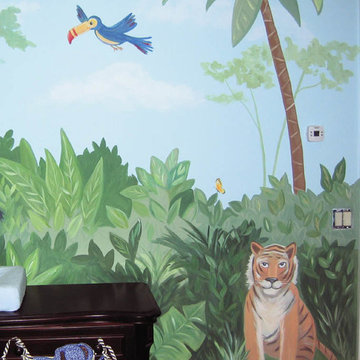
Immagine di una cameretta per bambini da 1 a 3 anni chic di medie dimensioni con pareti multicolore e parquet chiaro
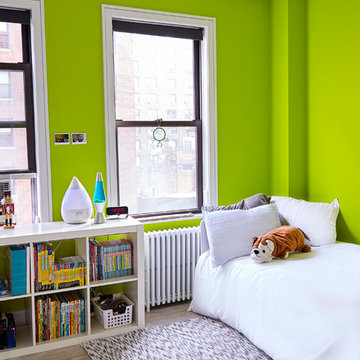
Alyssa Kirsten
Foto di una piccola cameretta per bambini da 4 a 10 anni minimal con pareti verdi e parquet chiaro
Foto di una piccola cameretta per bambini da 4 a 10 anni minimal con pareti verdi e parquet chiaro
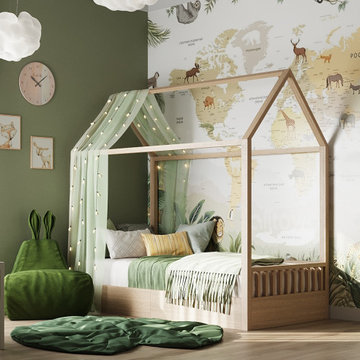
Дизайн интерьера в любом стиле!
В сфере дизайна интерьера с 2009 года
Большой объем реализованных проектов, на некоторые можно попасть на стадии ремонтных работ - и оценить качество!
Выдаем:
-качественную 3D визуализацию
- подробную чертежную документацию для строителей
- и осуществляем подбор комплектующих по дизайн проекту (ведомости, сметы)
Тел; 89080589495
Сайт с реализованными проектами; http://www.buchneva-design74.ru
Группа Vk- еще больше дизайн идей; https://vk.com/club91717675
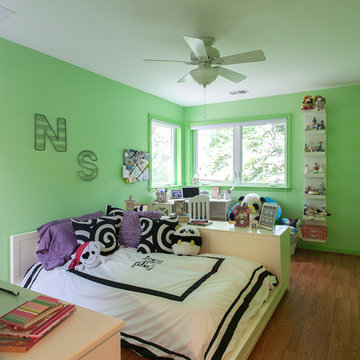
John Tsantes
Idee per una cameretta per bambini da 4 a 10 anni american style di medie dimensioni con pareti verdi e parquet scuro
Idee per una cameretta per bambini da 4 a 10 anni american style di medie dimensioni con pareti verdi e parquet scuro
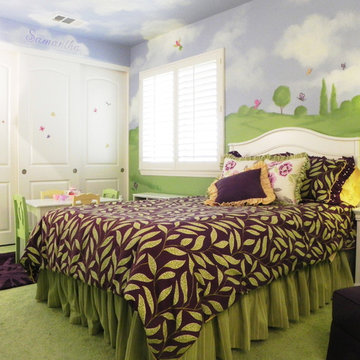
This enchanting bedroom was designed for a three year old little girl. The custom bedding is reversible. Her name is handpainted above the closet doors which also have handpainting of butterflies on them. A kid-sized table and chairs is perfect for tea parties and games.
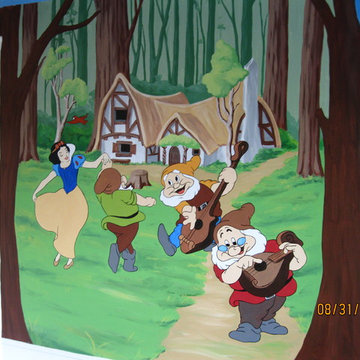
Snow White mural for a girls' room.
Immagine di un'ampia cameretta per bambini da 4 a 10 anni contemporanea
Immagine di un'ampia cameretta per bambini da 4 a 10 anni contemporanea
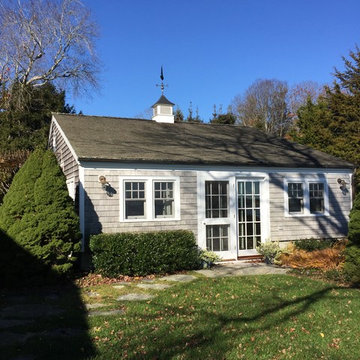
Immagine di una piccola cameretta per bambini tradizionale con pareti multicolore e parquet chiaro
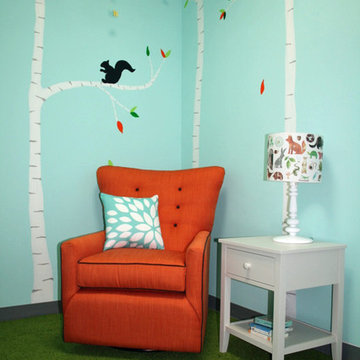
Children’s waiting room interior design project at Princeton University. I was beyond thrilled when contacted by a team of scientists ( psychologists and neurologists ) at Princeton University. This group of professors and graduate students from the Turk-Brown Laboratory are conducting research on the infant’s brain by using functional magnetic resonance imaging (or fMRI), to see how they learn, remember and think. My job was to turn a tiny 7’x10′ windowless study room into an inviting but not too “clinical” waiting room for the mothers or fathers and siblings of the babies being studied.
We needed to ensure a comfortable place for parents to rock and feed their babies while waiting their turn to go back to the laboratory, as well as a place to change the babies if needed. We wanted to stock some shelves with good books and while the room looks complete, we’re still sourcing something interactive to mount to the wall to help entertain toddlers who want something more active than reading or building blocks.
Since there are no windows, I wanted to bring the outdoors inside. Princeton University‘s colors are orange, gray and black and the history behind those colors is very interesting. It seems there are a lot of squirrels on campus and these colors were selected for the three colors of squirrels often seem scampering around the university grounds. The orange squirrels are now extinct, but the gray and black squirrels are abundant, as I found when touring the campus with my son on installation day. Therefore we wanted to reflect this history in the room and decided to paint silhouettes of squirrels in these three colors throughout the room.
While the ceilings are 10′ high in this tiny room, they’re very drab and boring. Given that it’s a drop ceiling, we can’t paint it a fun color as I typically do in my nurseries and kids’ rooms. To distract from the ugly ceiling, I contacted My Custom Creation through their Etsy shop and commissioned them to create a custom butterfly mobile to suspend from the ceiling to create a swath of butterflies moving across the room. Their customer service was impeccable and the end product was exactly what we wanted!
The flooring in the space was simply coated concrete so I decided to use Flor carpet tiles to give it warmth and a grass-like appeal. These tiles are super easy to install and can easily be removed without any residual on the floor. I’ll be using them more often for sure!
See more photos of our commercial interior design job below and contact us if you need a unique space designed for children. We don’t just design nurseries and bedrooms! We’re game for anything!
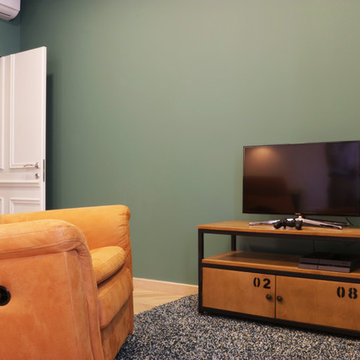
Подростковая комната рассчитана на парня, с персональным местом на кресле-реклайнере для игры в приставку, стол для учебы и кровать
Esempio di una cameretta per bambini industriale di medie dimensioni con pareti verdi, pavimento in legno massello medio e pavimento beige
Esempio di una cameretta per bambini industriale di medie dimensioni con pareti verdi, pavimento in legno massello medio e pavimento beige
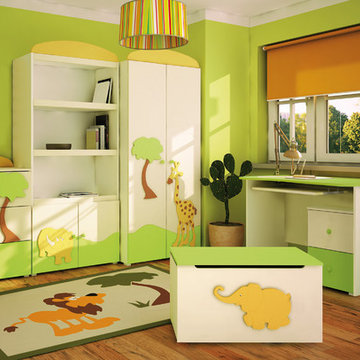
A unisex collection perfect for boys and girls who enjoy animals - this is Africa! Friendly animal silhouettes enhanced by colors inspired by the savannah create excellent place for study & play.
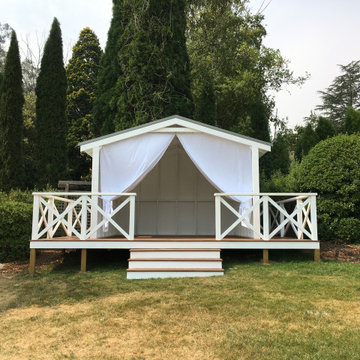
Photos by Steve Lick Timberworks
Foto di una cameretta per bambini da 4 a 10 anni country di medie dimensioni con pareti bianche e parquet chiaro
Foto di una cameretta per bambini da 4 a 10 anni country di medie dimensioni con pareti bianche e parquet chiaro
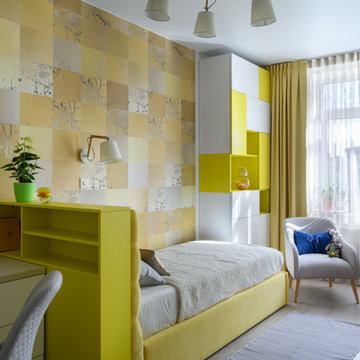
Ольга Алексеенко
Idee per una cameretta per bambini da 4 a 10 anni design di medie dimensioni con pavimento in laminato, pavimento grigio e pareti gialle
Idee per una cameretta per bambini da 4 a 10 anni design di medie dimensioni con pavimento in laminato, pavimento grigio e pareti gialle
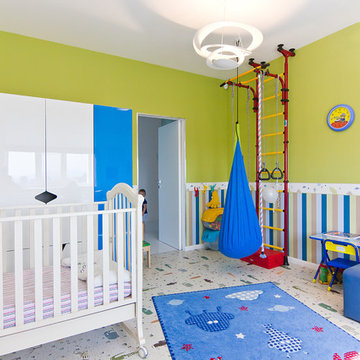
Interior designer - Fadeeva Yana
Esempio di una piccola cameretta per bambini da 1 a 3 anni design con pareti verdi, pavimento in sughero e pavimento multicolore
Esempio di una piccola cameretta per bambini da 1 a 3 anni design con pareti verdi, pavimento in sughero e pavimento multicolore
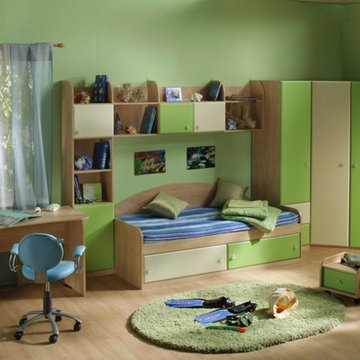
Ispirazione per una piccola cameretta per bambini minimalista con pareti verdi e parquet chiaro
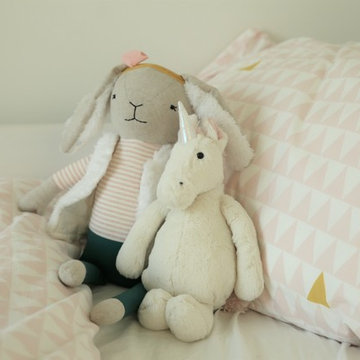
Foto di una cameretta per bambini da 4 a 10 anni moderna di medie dimensioni con pareti bianche, pavimento in legno massello medio e pavimento marrone
Camerette per Bambini verdi - Foto e idee per arredare
5
