Camerette per Bambini turchesi con pavimento in legno massello medio - Foto e idee per arredare
Filtra anche per:
Budget
Ordina per:Popolari oggi
1 - 20 di 293 foto
1 di 3

Design + Execution by EFE Creative Lab
Custom Bookcase by Oldemburg Furniture
Photography by Christine Michelle Photography
Ispirazione per una cameretta per bambini chic con pareti blu, pavimento in legno massello medio e pavimento marrone
Ispirazione per una cameretta per bambini chic con pareti blu, pavimento in legno massello medio e pavimento marrone
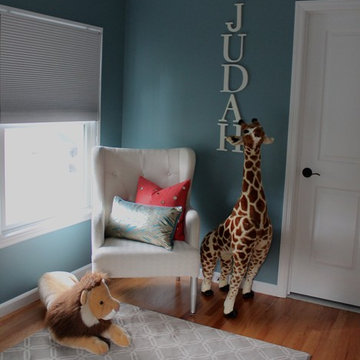
Immagine di una cameretta per bambini design con pareti blu e pavimento in legno massello medio
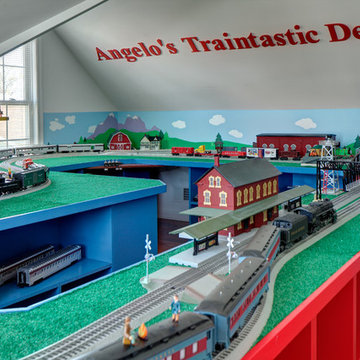
By situating this elaborate train setup along the walls of this room with sloped ceilings, left the middle open for Angelo and his dad to access any area of the train set easily. The painted scenery on the walls echoes the theme of each vignette; in the far corner is a farm scene. Three-and-a-half year old Angelo came up with the word "traintastic" when he saw his new hobby room.
Photography: Memories, TTL
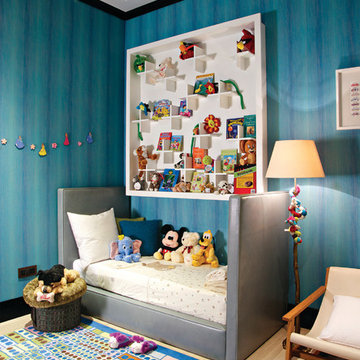
Idee per una cameretta per bambini minimal di medie dimensioni con pavimento in legno massello medio e pareti multicolore
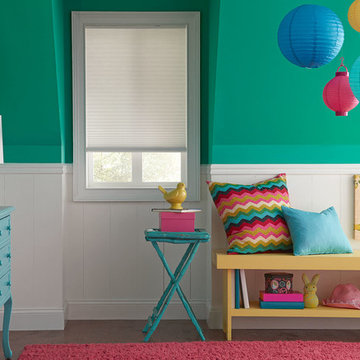
Esempio di una cameretta per bambini da 4 a 10 anni chic di medie dimensioni con pareti verdi, pavimento in legno massello medio e pavimento marrone
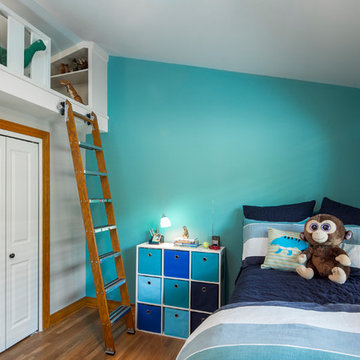
Child's Bedroom
Vaulted ceiling of boy's bedroom allows for a play/sleeping loft above the closet.
At the opposite end of the loft is a door to a secret meeting space/clubhouse above the hall bathroom!
modified library ladder • Benjamin Moore "Gulf Stream" on the walls (flat) • oak floors •
Construction by CG&S Design-Build.
Photography by Tre Dunham, Fine focus Photography
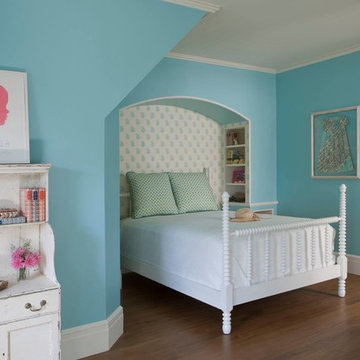
Ispirazione per una cameretta per bambini da 4 a 10 anni chic di medie dimensioni con pareti blu, pavimento in legno massello medio e pavimento marrone
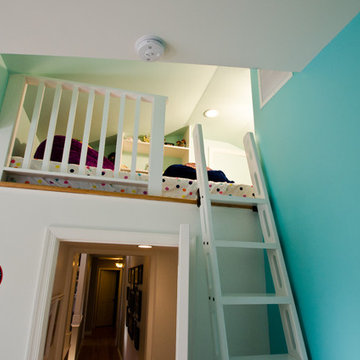
David Merrick
Esempio di una cameretta per bambini chic di medie dimensioni con pareti blu e pavimento in legno massello medio
Esempio di una cameretta per bambini chic di medie dimensioni con pareti blu e pavimento in legno massello medio
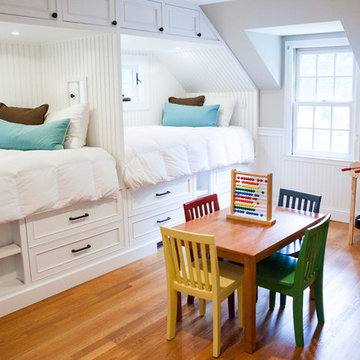
Zel, inc.
Ispirazione per una cameretta per bambini da 4 a 10 anni costiera con pareti grigie e pavimento in legno massello medio
Ispirazione per una cameretta per bambini da 4 a 10 anni costiera con pareti grigie e pavimento in legno massello medio
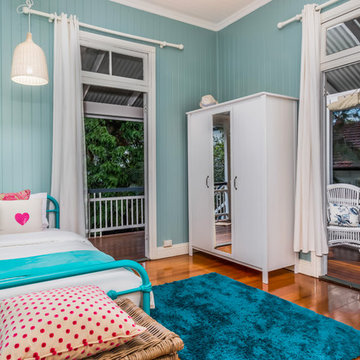
www.realestatepics.com.au
Esempio di una cameretta per bambini stile marinaro di medie dimensioni con pareti blu e pavimento in legno massello medio
Esempio di una cameretta per bambini stile marinaro di medie dimensioni con pareti blu e pavimento in legno massello medio
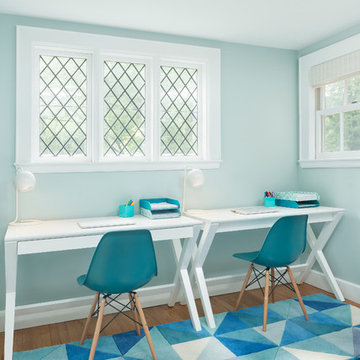
Idee per una cameretta per bambini tradizionale con pareti blu e pavimento in legno massello medio
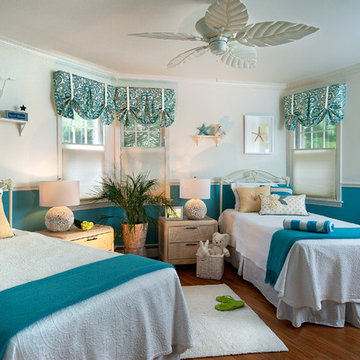
Designed by Nancy Lucas, Decorating Den Interiors in Sea Girt, NJ. Won Third Place in Children's Bedroom Category.
Foto di una cameretta per bambini costiera con pareti blu e pavimento in legno massello medio
Foto di una cameretta per bambini costiera con pareti blu e pavimento in legno massello medio

Northern Michigan summers are best spent on the water. The family can now soak up the best time of the year in their wholly remodeled home on the shore of Lake Charlevoix.
This beachfront infinity retreat offers unobstructed waterfront views from the living room thanks to a luxurious nano door. The wall of glass panes opens end to end to expose the glistening lake and an entrance to the porch. There, you are greeted by a stunning infinity edge pool, an outdoor kitchen, and award-winning landscaping completed by Drost Landscape.
Inside, the home showcases Birchwood craftsmanship throughout. Our family of skilled carpenters built custom tongue and groove siding to adorn the walls. The one of a kind details don’t stop there. The basement displays a nine-foot fireplace designed and built specifically for the home to keep the family warm on chilly Northern Michigan evenings. They can curl up in front of the fire with a warm beverage from their wet bar. The bar features a jaw-dropping blue and tan marble countertop and backsplash. / Photo credit: Phoenix Photographic

Modern attic children's room with a mezzanine adorned with a metal railing. Maximum utilization of small space to create a comprehensive living room with a relaxation area. An inversion of the common solution of placing the relaxation area on the mezzanine was applied. Thus, the room was given a consistently neat appearance, leaving the functional area on top. The built-in composition of cabinets and bookshelves does not additionally take up space. Contrast in the interior colours scheme was applied, focusing attention on visually enlarging the space while drawing attention to clever decorative solutions.The use of velux window allowed for natural daylight to illuminate the interior, supplemented by Astro and LED lighting, emphasizing the shape of the attic.
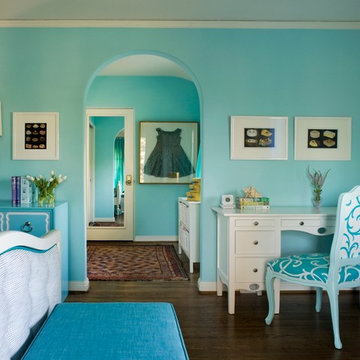
The girl’s bedroom features a custom desk and chest designed by Coddington Design, a vintage re-finished chair, and a Shine Home Versaille table lamp.
Photo: David Duncan Livingston
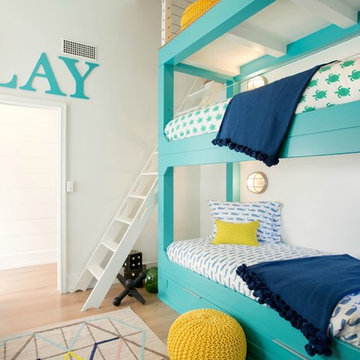
Liz Nemeth
Immagine di una cameretta per bambini da 4 a 10 anni stile marino di medie dimensioni con pareti bianche e pavimento in legno massello medio
Immagine di una cameretta per bambini da 4 a 10 anni stile marino di medie dimensioni con pareti bianche e pavimento in legno massello medio
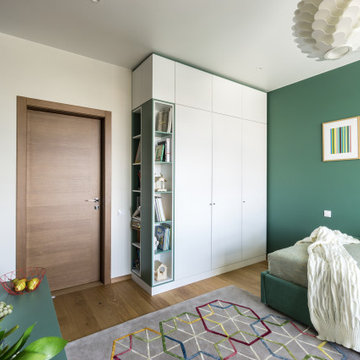
Idee per una cameretta per bambini design con pareti verdi, pavimento in legno massello medio e pavimento marrone
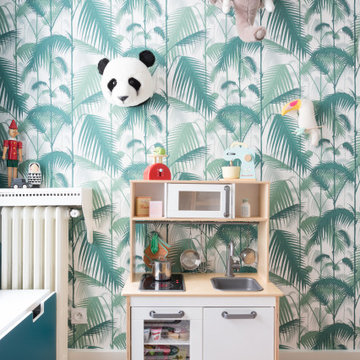
Les chambres de toute la famille ont été pensées pour être le plus ludiques possible. En quête de bien-être, les propriétaire souhaitaient créer un nid propice au repos et conserver une palette de matériaux naturels et des couleurs douces. Un défi relevé avec brio !
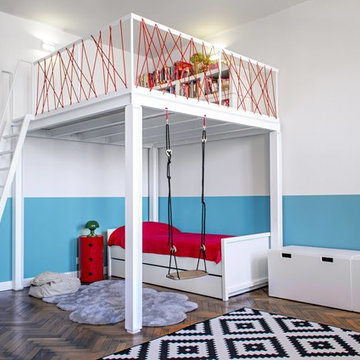
Foto di una grande cameretta per bambini da 4 a 10 anni contemporanea con pareti multicolore e pavimento in legno massello medio
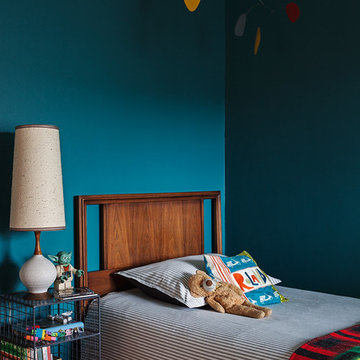
Michele Lee Willson
Idee per una cameretta da bambino bohémian con pareti blu e pavimento in legno massello medio
Idee per una cameretta da bambino bohémian con pareti blu e pavimento in legno massello medio
Camerette per Bambini turchesi con pavimento in legno massello medio - Foto e idee per arredare
1