Camerette per Bambini scandinave piccole - Foto e idee per arredare
Filtra anche per:
Budget
Ordina per:Popolari oggi
101 - 120 di 771 foto
1 di 3
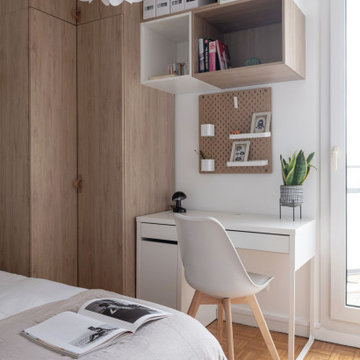
Miroir : LEROY MERLIN
Dressing et rangement supérieur : LEROY MERLIN
Abat-jour : IKEA
Bureau et support mural : IKEA
Chaise : IKEA
Esempio di una piccola cameretta per bambini scandinava con pareti bianche, parquet chiaro, pavimento beige e carta da parati
Esempio di una piccola cameretta per bambini scandinava con pareti bianche, parquet chiaro, pavimento beige e carta da parati
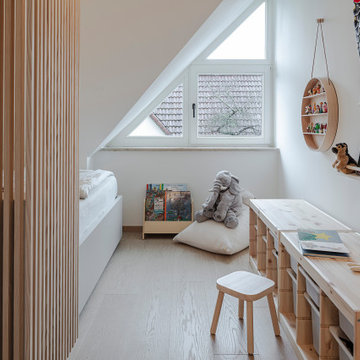
Durch die Größe der Räume wurden die beiden Kinderzimmer jeweils mit einem raumhohem Einbauschrank und einer Bettnische mit schützender Lamellenwand gestaltet. Dieses Kinderzimmer wurde für einen Dreijährigen konzipiert und wächst durch den Austausch der flexibel gestalteten, losen Möblierung mit.
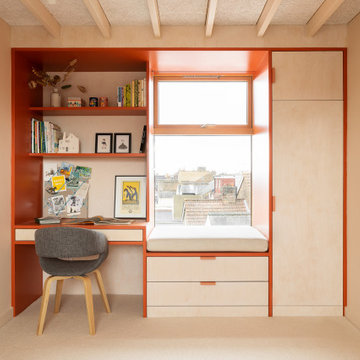
Large attic bedroom with bespoke joinery. Wall colour is 'Light Beauvais' and joinery colour is 'Heat' by Little Greene with white oiled birch plwyood fronts.
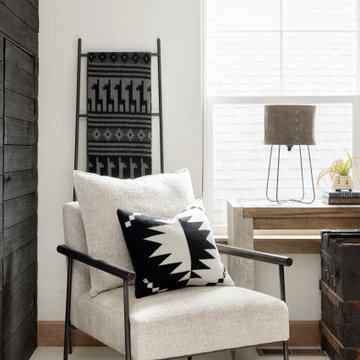
Built-in bunk room, kids loft space.
Esempio di una piccola cameretta per bambini da 4 a 10 anni nordica con pareti bianche, moquette, pavimento bianco, soffitto a volta e pareti in perlinato
Esempio di una piccola cameretta per bambini da 4 a 10 anni nordica con pareti bianche, moquette, pavimento bianco, soffitto a volta e pareti in perlinato
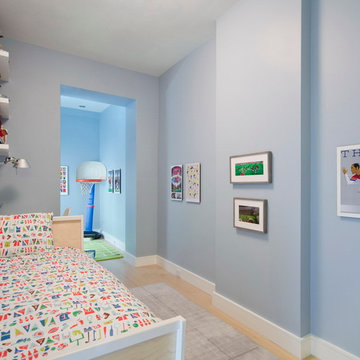
A young couple with three small children purchased this full floor loft in Tribeca in need of a gut renovation. The existing apartment was plagued with awkward spaces, limited natural light and an outdated décor. It was also lacking the required third child’s bedroom desperately needed for their newly expanded family. StudioLAB aimed for a fluid open-plan layout in the larger public spaces while creating smaller, tighter quarters in the rear private spaces to satisfy the family’s programmatic wishes. 3 small children’s bedrooms were carved out of the rear lower level connected by a communal playroom and a shared kid’s bathroom. Upstairs, the master bedroom and master bathroom float above the kid’s rooms on a mezzanine accessed by a newly built staircase. Ample new storage was built underneath the staircase as an extension of the open kitchen and dining areas. A custom pull out drawer containing the food and water bowls was installed for the family’s two dogs to be hidden away out of site when not in use. All wall surfaces, existing and new, were limited to a bright but warm white finish to create a seamless integration in the ceiling and wall structures allowing the spatial progression of the space and sculptural quality of the midcentury modern furniture pieces and colorful original artwork, painted by the wife’s brother, to enhance the space. The existing tin ceiling was left in the living room to maximize ceiling heights and remain a reminder of the historical details of the original construction. A new central AC system was added with an exposed cylindrical duct running along the long living room wall. A small office nook was built next to the elevator tucked away to be out of site.
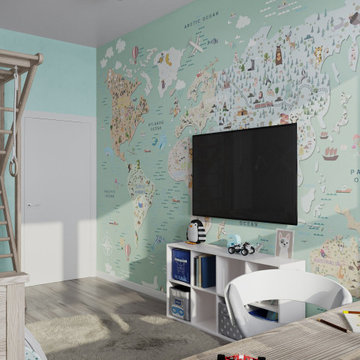
Compact kid room with wall bars. Desk by the window, a lot of storage space, unique shelves and funny prints. World map printed wallpapers.
Esempio di una piccola cameretta per bambini nordica
Esempio di una piccola cameretta per bambini nordica
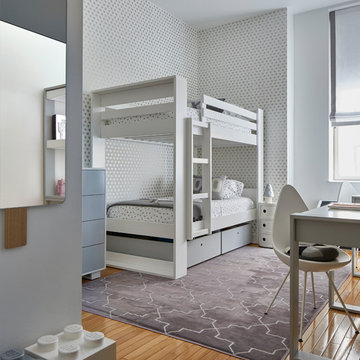
SISSY + MARLEY for Jill Malek Love wallpaper featured in Yasemin + Diliara's twin girls room!
photos by marcoriccastudio
Immagine di una piccola cameretta per bambini da 4 a 10 anni scandinava con pareti bianche
Immagine di una piccola cameretta per bambini da 4 a 10 anni scandinava con pareti bianche
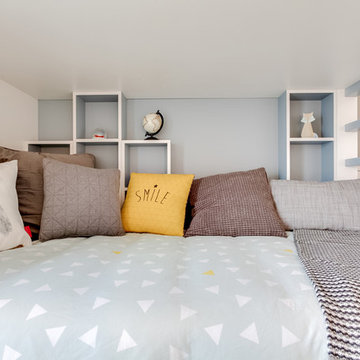
Atelier Germain
Esempio di una piccola cameretta per bambini da 4 a 10 anni scandinava con pareti grigie e parquet chiaro
Esempio di una piccola cameretta per bambini da 4 a 10 anni scandinava con pareti grigie e parquet chiaro
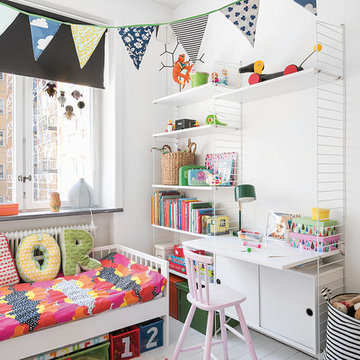
Esempio di una piccola cameretta per bambini da 4 a 10 anni scandinava con pareti bianche e pavimento in legno verniciato
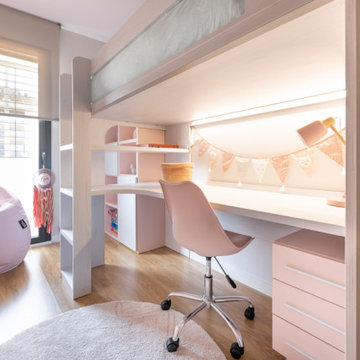
Ispirazione per una piccola cameretta per bambini nordica con pareti bianche e pavimento in legno massello medio
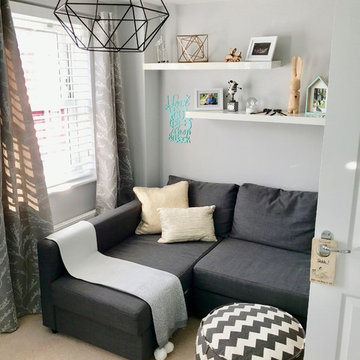
Ispirazione per una piccola cameretta per bambini nordica con pareti grigie, moquette e pavimento bianco
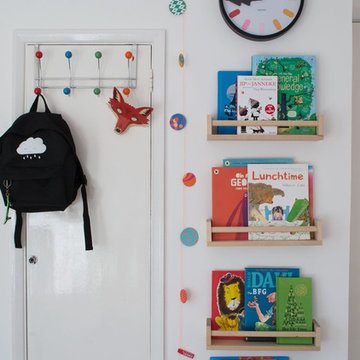
Book storage using IKEA spice racks keeps all their favourites to hand.
Photography © Tiffany Grant-Riley
Immagine di una piccola cameretta per bambini da 4 a 10 anni scandinava con pareti bianche
Immagine di una piccola cameretta per bambini da 4 a 10 anni scandinava con pareti bianche
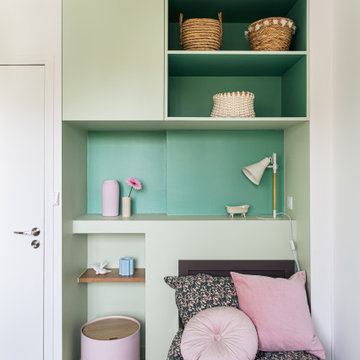
Les couleurs acidulées apportent Pep's et fraicheur à cette chambre enfant, tout en relevant les jeux de profondeur.
Ispirazione per una piccola cameretta per bambini scandinava con pareti verdi e parquet chiaro
Ispirazione per una piccola cameretta per bambini scandinava con pareti verdi e parquet chiaro

Foto di una piccola cameretta per bambini scandinava con pareti blu, pavimento in laminato, pavimento beige e carta da parati
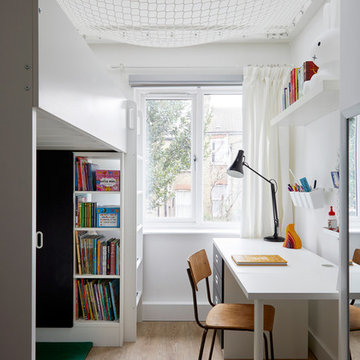
Sleep, work and play!
.
.
Photos: Anna Stathaki
Idee per una piccola cameretta per bambini nordica con pareti multicolore e parquet chiaro
Idee per una piccola cameretta per bambini nordica con pareti multicolore e parquet chiaro
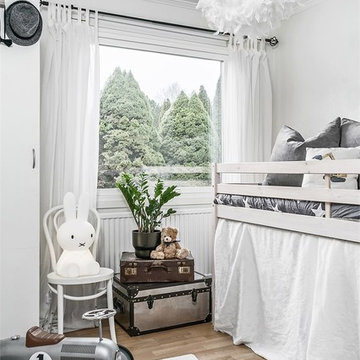
Foto av: Sigge Fabiansson, Melonia films
samt Ingela Vågsund
Fotostyling: Katrin Dauksz, DECO indeed
Till salu via Fastighetsbyrån Stenungsund
Mäklare: Sandra Nordenstam
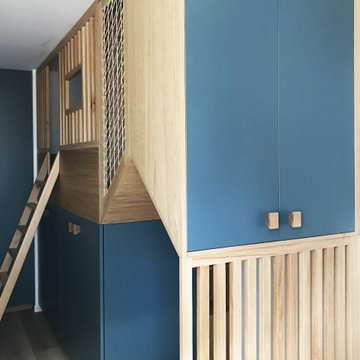
Un projet évolutif pouvant accueillir un lit bébé puis un lit enfant, pour que chacun puisse grandir dans son propre espace. Les couleurs de la réalisation finale ont évoluée pour correspondre aux envies de clients.
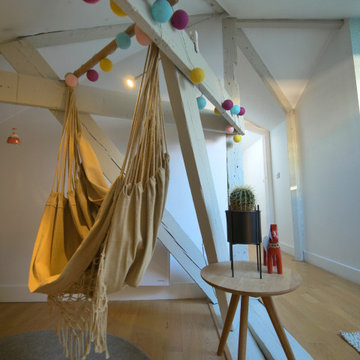
Le coin lecture d'Emma, est caractérisé par une chaise hamac, supendue aux poutres de la chambre !
Esempio di una piccola cameretta per bambini da 4 a 10 anni scandinava con pareti bianche e parquet chiaro
Esempio di una piccola cameretta per bambini da 4 a 10 anni scandinava con pareti bianche e parquet chiaro
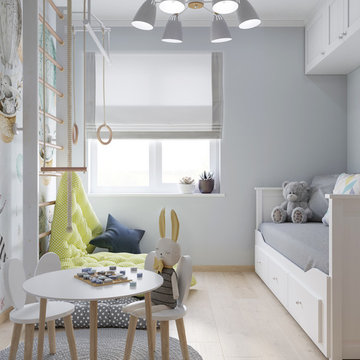
Foto di una piccola cameretta per bambini da 1 a 3 anni scandinava con pavimento in laminato, pavimento beige e pareti bianche
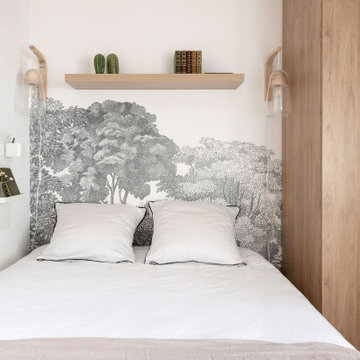
Tapisserie panoramique - Modèle : BELLEWOOD : REBEL WALLS
Applique murale - NASOA (Verre et bois) : LA REDOUTE INTERIEUR.
Dressing : LEROY MERLIN
Abat-jour : IKEA
Etagère murale : IKEA
Chevet mural : IKEA
Camerette per Bambini scandinave piccole - Foto e idee per arredare
6