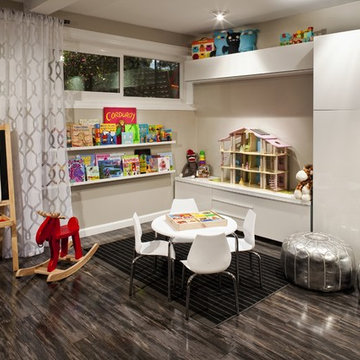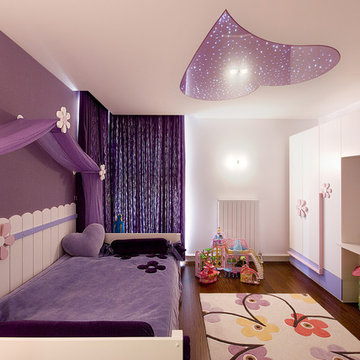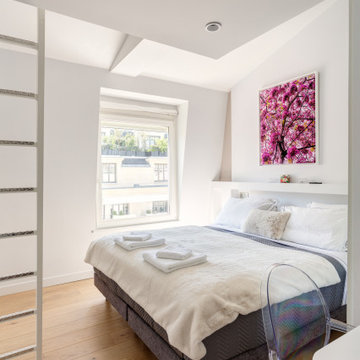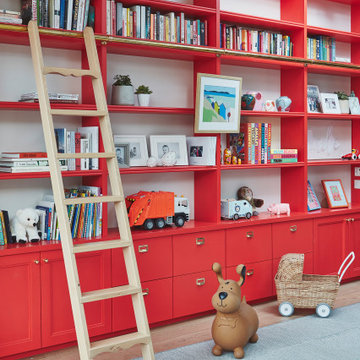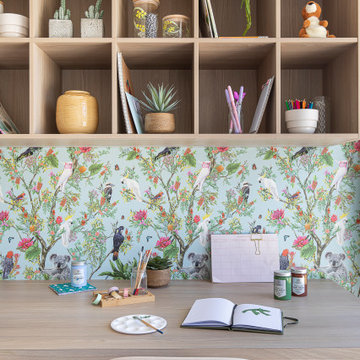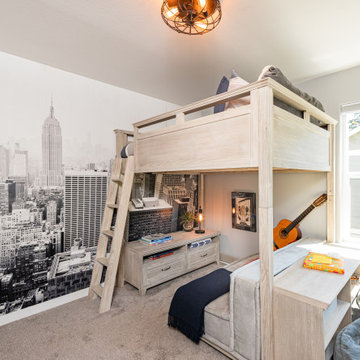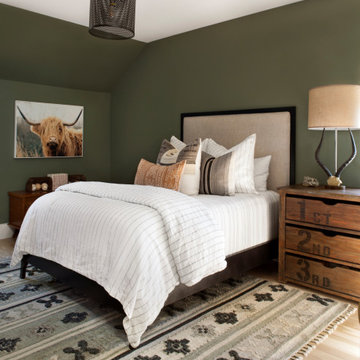Camerette per Bambini rosse, beige - Foto e idee per arredare
Filtra anche per:
Budget
Ordina per:Popolari oggi
61 - 80 di 19.932 foto
1 di 3
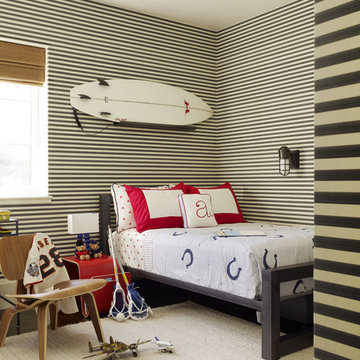
JDG designed the interiors of this smartly tailored Pacific Heights home for a client with a great eye for art, antiques and custom furnishings.
Photos by Matthew Millman

Thoughtful design and detailed craft combine to create this timelessly elegant custom home. The contemporary vocabulary and classic gabled roof harmonize with the surrounding neighborhood and natural landscape. Built from the ground up, a two story structure in the front contains the private quarters, while the one story extension in the rear houses the Great Room - kitchen, dining and living - with vaulted ceilings and ample natural light. Large sliding doors open from the Great Room onto a south-facing patio and lawn creating an inviting indoor/outdoor space for family and friends to gather.
Chambers + Chambers Architects
Stone Interiors
Federika Moller Landscape Architecture
Alanna Hale Photography
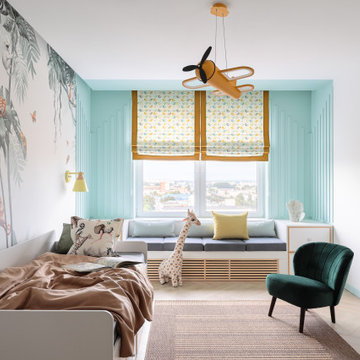
Нежная детская с акцентной стеной у окна, мягкой зоной для отдыха и игр.
Foto di una cameretta per bambini da 4 a 10 anni design di medie dimensioni con pareti bianche, pavimento in legno massello medio e pavimento marrone
Foto di una cameretta per bambini da 4 a 10 anni design di medie dimensioni con pareti bianche, pavimento in legno massello medio e pavimento marrone

Esempio di una cameretta per bambini da 4 a 10 anni country di medie dimensioni con pareti bianche, parquet chiaro, pavimento grigio, soffitto in legno e pannellatura
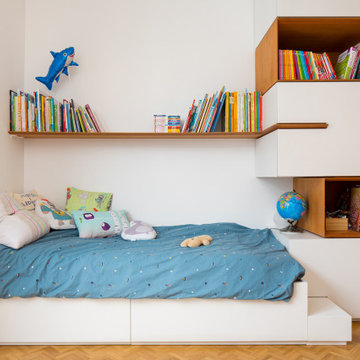
Ispirazione per una cameretta da letto contemporanea con pareti bianche, pavimento in legno massello medio e pavimento marrone
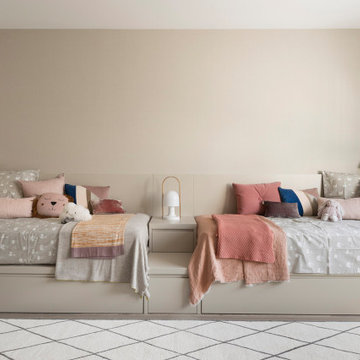
Proyecto realizado por The Room Studio
Fotografías: Mauricio Fuertes
Ispirazione per una grande cameretta per bambini da 4 a 10 anni minimal con pareti beige e pavimento in legno massello medio
Ispirazione per una grande cameretta per bambini da 4 a 10 anni minimal con pareti beige e pavimento in legno massello medio
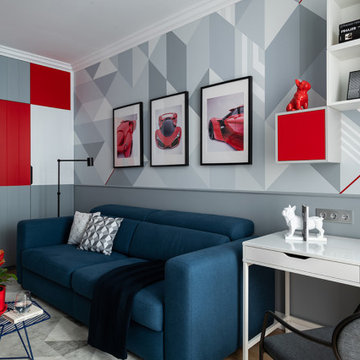
Детская комната для мальчика
Immagine di una cameretta per bambini da 4 a 10 anni contemporanea di medie dimensioni con pareti grigie, pavimento in laminato e pavimento beige
Immagine di una cameretta per bambini da 4 a 10 anni contemporanea di medie dimensioni con pareti grigie, pavimento in laminato e pavimento beige
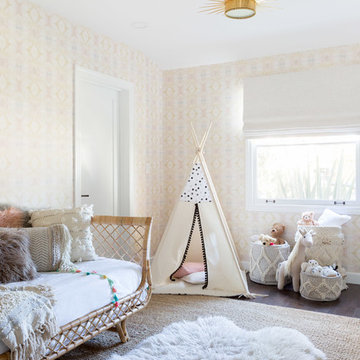
Amy Bartlam
Idee per una cameretta per bambini da 1 a 3 anni stile marino con pareti beige e parquet scuro
Idee per una cameretta per bambini da 1 a 3 anni stile marino con pareti beige e parquet scuro
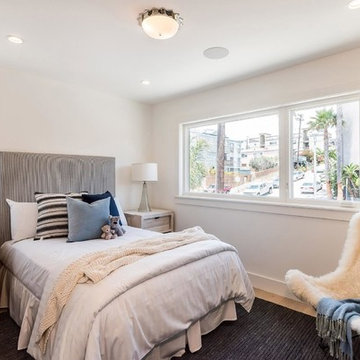
Kid's bedroom
Esempio di una piccola cameretta per bambini da 4 a 10 anni costiera con pareti bianche, parquet chiaro e pavimento beige
Esempio di una piccola cameretta per bambini da 4 a 10 anni costiera con pareti bianche, parquet chiaro e pavimento beige
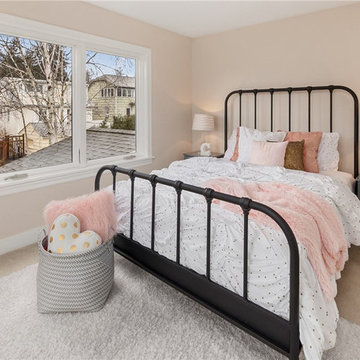
Sophisticated girl's bedroom with pink accents.
Foto di una cameretta per bambini chic di medie dimensioni con pareti beige, moquette e pavimento beige
Foto di una cameretta per bambini chic di medie dimensioni con pareti beige, moquette e pavimento beige
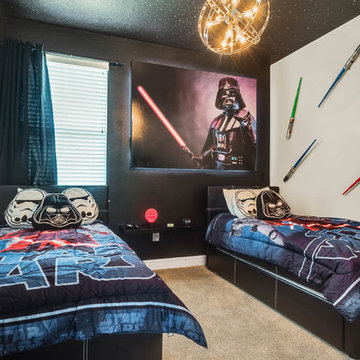
Ispirazione per una cameretta per bambini da 4 a 10 anni minimal con pareti nere, moquette e pavimento beige
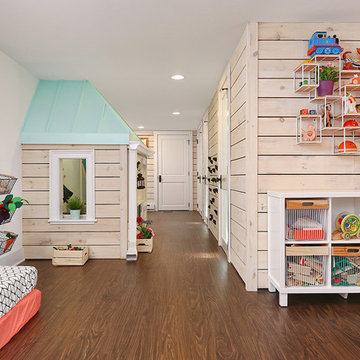
Ronnie Bruce Photography
Bellweather Construction, LLC is a trained and certified remodeling and home improvement general contractor that specializes in period-appropriate renovations and energy efficiency improvements. Bellweather's managing partner, William Giesey, has over 20 years of experience providing construction management and design services for high-quality home renovations in Philadelphia and its Main Line suburbs. Will is a BPI-certified building analyst, NARI-certified kitchen and bath remodeler, and active member of his local NARI chapter. He is the acting chairman of a local historical commission and has participated in award-winning restoration and historic preservation projects. His work has been showcased on home tours and featured in magazines.
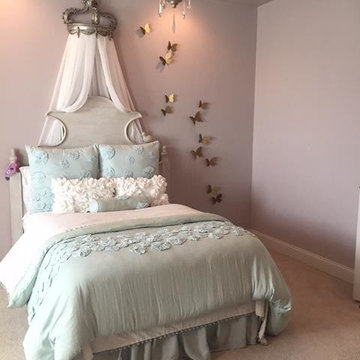
Flow Photography
Esempio di una cameretta per bambini da 4 a 10 anni classica di medie dimensioni con pareti viola, moquette e pavimento beige
Esempio di una cameretta per bambini da 4 a 10 anni classica di medie dimensioni con pareti viola, moquette e pavimento beige
Camerette per Bambini rosse, beige - Foto e idee per arredare
4
