Camerette per Bambini rosa - Foto e idee per arredare
Filtra anche per:
Budget
Ordina per:Popolari oggi
61 - 80 di 230 foto
1 di 3
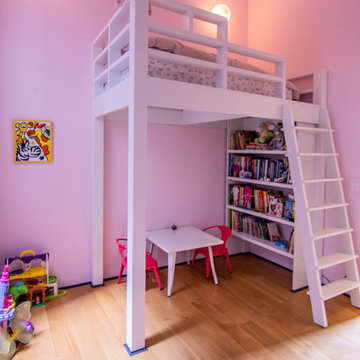
photos by Pedro Marti
This large light-filled open loft in the Tribeca neighborhood of New York City was purchased by a growing family to make into their family home. The loft, previously a lighting showroom, had been converted for residential use with the standard amenities but was entirely open and therefore needed to be reconfigured. One of the best attributes of this particular loft is its extremely large windows situated on all four sides due to the locations of neighboring buildings. This unusual condition allowed much of the rear of the space to be divided into 3 bedrooms/3 bathrooms, all of which had ample windows. The kitchen and the utilities were moved to the center of the space as they did not require as much natural lighting, leaving the entire front of the loft as an open dining/living area. The overall space was given a more modern feel while emphasizing it’s industrial character. The original tin ceiling was preserved throughout the loft with all new lighting run in orderly conduit beneath it, much of which is exposed light bulbs. In a play on the ceiling material the main wall opposite the kitchen was clad in unfinished, distressed tin panels creating a focal point in the home. Traditional baseboards and door casings were thrown out in lieu of blackened steel angle throughout the loft. Blackened steel was also used in combination with glass panels to create an enclosure for the office at the end of the main corridor; this allowed the light from the large window in the office to pass though while creating a private yet open space to work. The master suite features a large open bath with a sculptural freestanding tub all clad in a serene beige tile that has the feel of concrete. The kids bath is a fun play of large cobalt blue hexagon tile on the floor and rear wall of the tub juxtaposed with a bright white subway tile on the remaining walls. The kitchen features a long wall of floor to ceiling white and navy cabinetry with an adjacent 15 foot island of which half is a table for casual dining. Other interesting features of the loft are the industrial ladder up to the small elevated play area in the living room, the navy cabinetry and antique mirror clad dining niche, and the wallpapered powder room with antique mirror and blackened steel accessories.
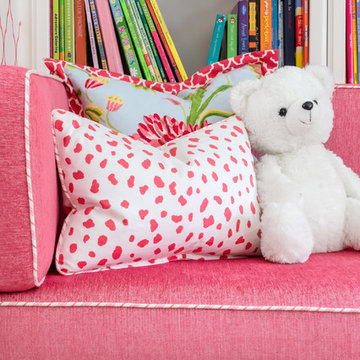
WE Studio Photography
Foto di un'ampia cameretta per bambini da 1 a 3 anni chic con pareti rosa, moquette e pavimento beige
Foto di un'ampia cameretta per bambini da 1 a 3 anni chic con pareti rosa, moquette e pavimento beige
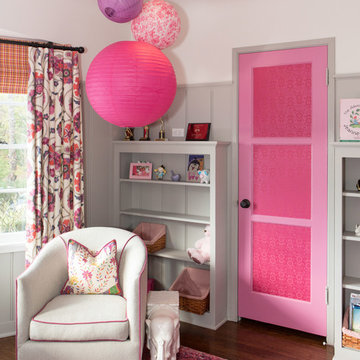
New furniture for this adorable 9-year old with favorite colors pink and purple.
Photos by Erika Bierman www.erikabiermanphotography.com
Esempio di una piccola cameretta per bambini da 4 a 10 anni classica con pareti grigie e pavimento in legno massello medio
Esempio di una piccola cameretta per bambini da 4 a 10 anni classica con pareti grigie e pavimento in legno massello medio
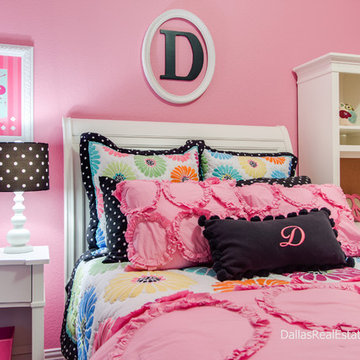
Unique Exposure Photography
Foto di una piccola cameretta per bambini da 4 a 10 anni tradizionale con pareti rosa e moquette
Foto di una piccola cameretta per bambini da 4 a 10 anni tradizionale con pareti rosa e moquette
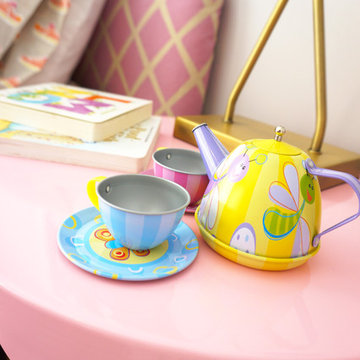
We transformed this plain Jane nursery into the a funky fresh and colorful toddler bedroom using DIY know-how, smarty shopping, kids art and current trends. We share our must-haves, steals & deals, and oh yeah see all the details of this super fresh and fun big girl bedroom on our on our blog, including this IKEA bed frame hack using Serena & Lily fabric.
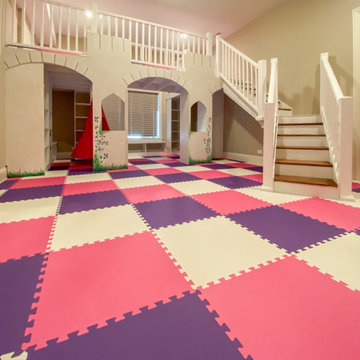
Full room conversion for a playroom with storage and organization systems for toys and games. Bunk space and stair case built for access and play time on top of the shelving systems. Hanging cocoon swing installed. Pressed foam floor. At clients request, custom paint job applied to make the walls of the system look like a castle.
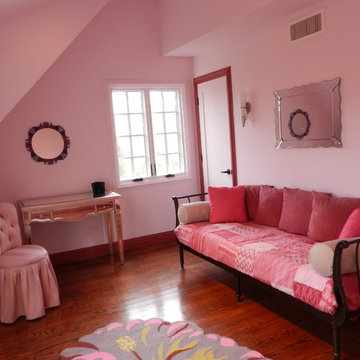
PYRAMID DESIGN GROUP
Foto di una piccola cameretta per bambini tradizionale con pareti rosa e pavimento in legno massello medio
Foto di una piccola cameretta per bambini tradizionale con pareti rosa e pavimento in legno massello medio
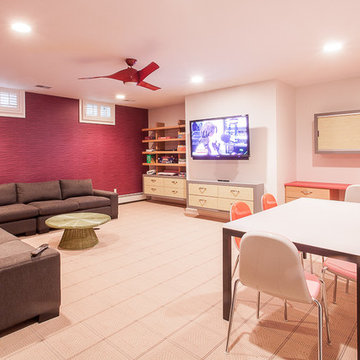
The bright/spacious children's play room is fully equipped with parental controls, surveillance and two-way intercom.
See more and take a video tour :
http://www.seriousaudiovideo.com/portfolios/jersey-shore-family-getaway/
Photo by : Anthony Torsiello
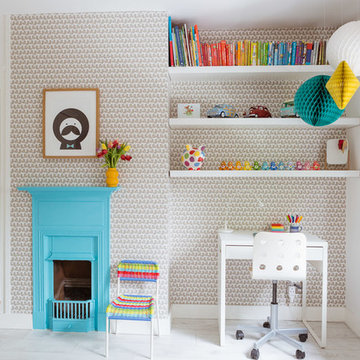
Paul Craig Photography
Foto di una cameretta per bambini da 4 a 10 anni nordica di medie dimensioni con pareti bianche, pavimento in laminato e pavimento bianco
Foto di una cameretta per bambini da 4 a 10 anni nordica di medie dimensioni con pareti bianche, pavimento in laminato e pavimento bianco
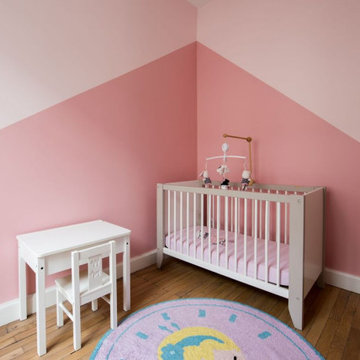
Une décoration personnalisée a été proposée avec des couleurs douces et des motifs ludiques dans les chambres d’enfants.
Foto di una piccola cameretta per bambini da 1 a 3 anni contemporanea con pareti rosa
Foto di una piccola cameretta per bambini da 1 a 3 anni contemporanea con pareti rosa
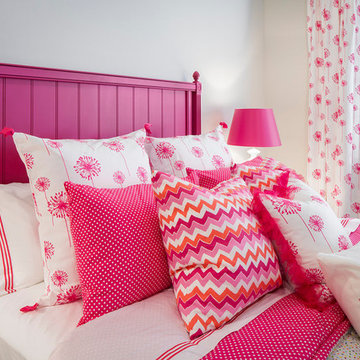
W H EARLE PHOTOGRAPHY
Idee per una cameretta per bambini da 4 a 10 anni minimalista di medie dimensioni con pareti bianche e moquette
Idee per una cameretta per bambini da 4 a 10 anni minimalista di medie dimensioni con pareti bianche e moquette
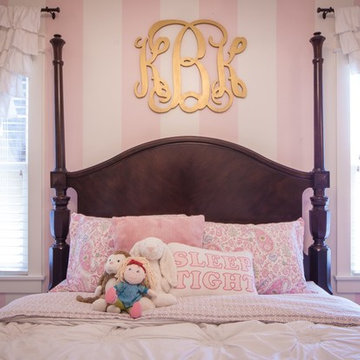
Foto di una cameretta per bambini da 4 a 10 anni tradizionale di medie dimensioni con pareti beige, moquette e pavimento beige
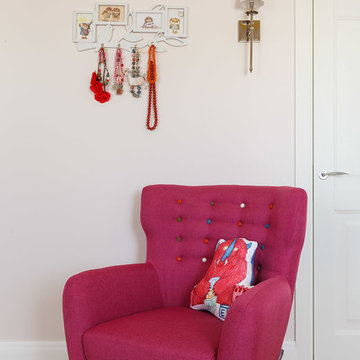
Иван Сорокин
Ispirazione per una cameretta da bambina da 4 a 10 anni classica di medie dimensioni con pavimento in legno massello medio e pavimento marrone
Ispirazione per una cameretta da bambina da 4 a 10 anni classica di medie dimensioni con pavimento in legno massello medio e pavimento marrone
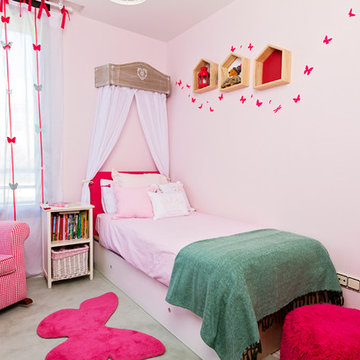
Immagine di una cameretta per bambini da 4 a 10 anni chic di medie dimensioni con pareti rosa e moquette
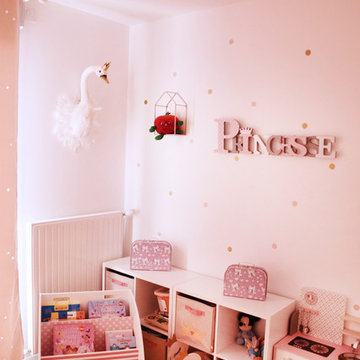
Rénovation et aménagement/décoration d'une chambre montessori pour une petite fille.
Ispirazione per una piccola cameretta per bambini da 1 a 3 anni contemporanea con pareti rosa, parquet chiaro e pavimento marrone
Ispirazione per una piccola cameretta per bambini da 1 a 3 anni contemporanea con pareti rosa, parquet chiaro e pavimento marrone
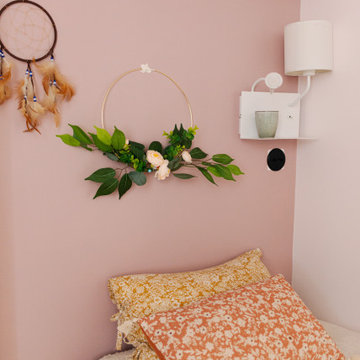
Chambre toute en douceur pour Emma
Foto di una piccola cameretta per bambini american style con pareti rosa, pavimento in bambù e pavimento beige
Foto di una piccola cameretta per bambini american style con pareti rosa, pavimento in bambù e pavimento beige
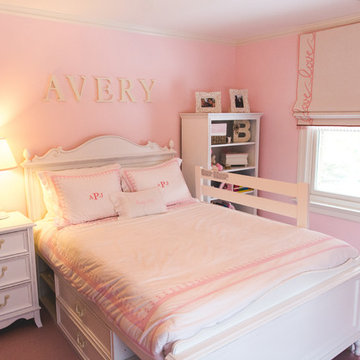
Immagine di una cameretta per bambini da 4 a 10 anni classica di medie dimensioni con pareti rosa, moquette e pavimento rosa
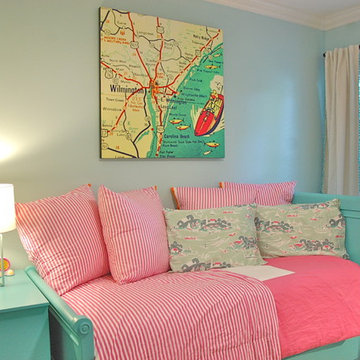
Lindsey Suggs
Esempio di una piccola cameretta per bambini da 4 a 10 anni tradizionale con pareti blu e parquet chiaro
Esempio di una piccola cameretta per bambini da 4 a 10 anni tradizionale con pareti blu e parquet chiaro
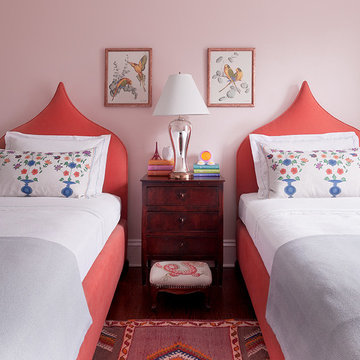
Emily Gilbert
Esempio di una piccola cameretta per bambini da 4 a 10 anni boho chic con pareti rosa e parquet scuro
Esempio di una piccola cameretta per bambini da 4 a 10 anni boho chic con pareti rosa e parquet scuro
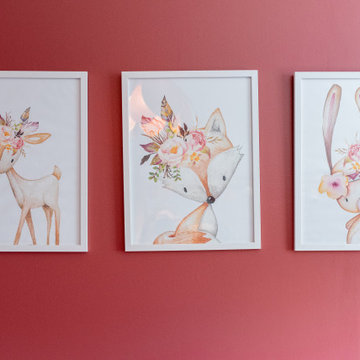
Chambre petite fille Terracotta, thème Animaux
Je me suis replongée enfance tout le long de ce dossier
J'ai, en premier lieu, créé la planche de style
Ici, j'avais carte blanche pour la décoration et l'aménagement de cette chambre de petite fille.
Jeanne Pezeril, Décoratrice d'intérieur UFDI à Montauban, Toulouse, Haute-GaronneJeanne Pezeril, Décoratrice d'intérieur UFDI à Montauban, Toulouse, Haute-Garonne
Suspension créée sur mesure Silly & Billy, pour JLDECORR
La pièce complète a été repensée en colorimétrie et a donc été repeint dans un blanc chaud et un beau terracotta, et la totalité de mes recherches ont été inspirées par cette couleur chaude, comme par exemple cette magnifique suspension créée à la demande par une créatrice française Silly & Billy
Le lit cabane permettra à Mathilde de se sentir comme dans un château de princesse et se raconter de jolies histoires
Camerette per Bambini rosa - Foto e idee per arredare
4