Camerette per Bambini rosa con parquet chiaro - Foto e idee per arredare
Filtra anche per:
Budget
Ordina per:Popolari oggi
41 - 60 di 121 foto
1 di 3
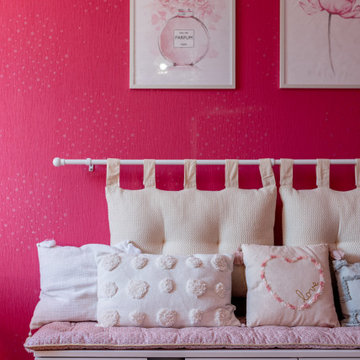
Détails Bureau
JLDécorr Agence de Décoration Occitanie
Membre de UFDI
07 85 13 82 03
Ispirazione per una cameretta per bambini da 4 a 10 anni tradizionale di medie dimensioni con pareti rosa e parquet chiaro
Ispirazione per una cameretta per bambini da 4 a 10 anni tradizionale di medie dimensioni con pareti rosa e parquet chiaro
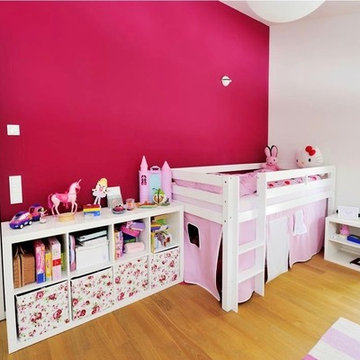
Neuplanung Inneneinrichtung Wohnhaus bei München
Esempio di una grande cameretta per bambini da 4 a 10 anni design con pareti bianche, parquet chiaro e pavimento marrone
Esempio di una grande cameretta per bambini da 4 a 10 anni design con pareti bianche, parquet chiaro e pavimento marrone
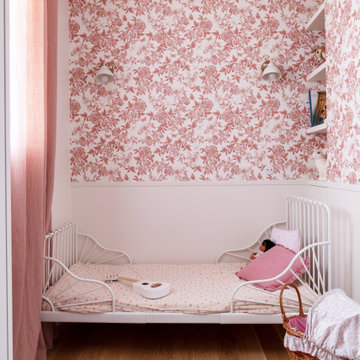
Ispirazione per una piccola cameretta per bambini da 1 a 3 anni country con pareti rosa, parquet chiaro, pavimento beige e carta da parati
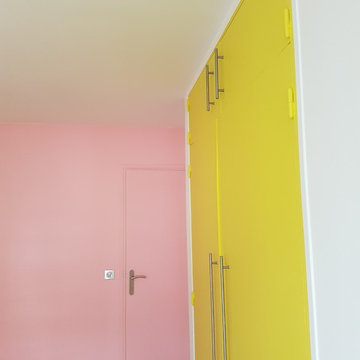
Ispirazione per una cameretta per bambini design di medie dimensioni con pareti grigie e parquet chiaro
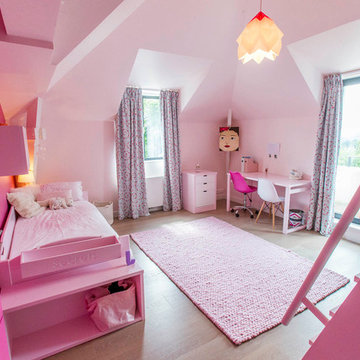
Foto di una grande cameretta per bambini da 4 a 10 anni design con pareti rosa, pavimento marrone e parquet chiaro
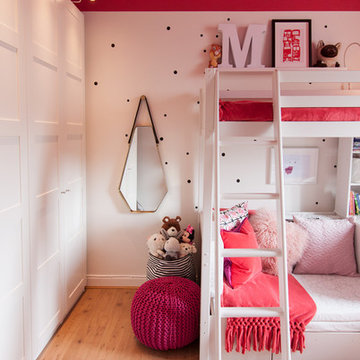
A big new wardrobe. Patricia Hoyna
Immagine di una cameretta per bambini da 4 a 10 anni contemporanea di medie dimensioni con pareti multicolore e parquet chiaro
Immagine di una cameretta per bambini da 4 a 10 anni contemporanea di medie dimensioni con pareti multicolore e parquet chiaro
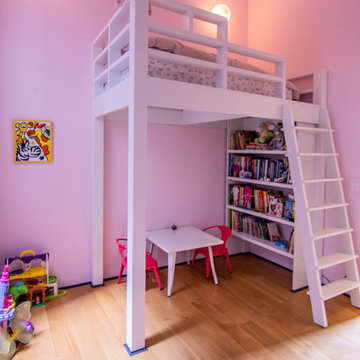
photos by Pedro Marti
This large light-filled open loft in the Tribeca neighborhood of New York City was purchased by a growing family to make into their family home. The loft, previously a lighting showroom, had been converted for residential use with the standard amenities but was entirely open and therefore needed to be reconfigured. One of the best attributes of this particular loft is its extremely large windows situated on all four sides due to the locations of neighboring buildings. This unusual condition allowed much of the rear of the space to be divided into 3 bedrooms/3 bathrooms, all of which had ample windows. The kitchen and the utilities were moved to the center of the space as they did not require as much natural lighting, leaving the entire front of the loft as an open dining/living area. The overall space was given a more modern feel while emphasizing it’s industrial character. The original tin ceiling was preserved throughout the loft with all new lighting run in orderly conduit beneath it, much of which is exposed light bulbs. In a play on the ceiling material the main wall opposite the kitchen was clad in unfinished, distressed tin panels creating a focal point in the home. Traditional baseboards and door casings were thrown out in lieu of blackened steel angle throughout the loft. Blackened steel was also used in combination with glass panels to create an enclosure for the office at the end of the main corridor; this allowed the light from the large window in the office to pass though while creating a private yet open space to work. The master suite features a large open bath with a sculptural freestanding tub all clad in a serene beige tile that has the feel of concrete. The kids bath is a fun play of large cobalt blue hexagon tile on the floor and rear wall of the tub juxtaposed with a bright white subway tile on the remaining walls. The kitchen features a long wall of floor to ceiling white and navy cabinetry with an adjacent 15 foot island of which half is a table for casual dining. Other interesting features of the loft are the industrial ladder up to the small elevated play area in the living room, the navy cabinetry and antique mirror clad dining niche, and the wallpapered powder room with antique mirror and blackened steel accessories.
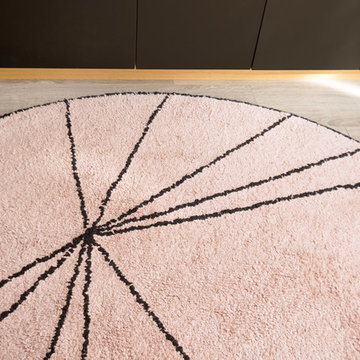
Isabelle Picarel
Ispirazione per una piccola cameretta per bambini minimal con pareti grigie e parquet chiaro
Ispirazione per una piccola cameretta per bambini minimal con pareti grigie e parquet chiaro
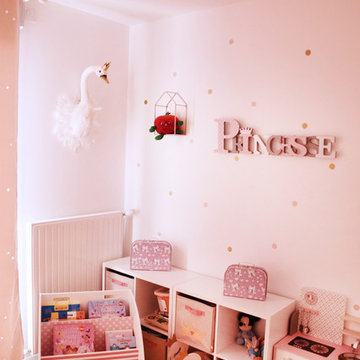
Rénovation et aménagement/décoration d'une chambre montessori pour une petite fille.
Ispirazione per una piccola cameretta per bambini da 1 a 3 anni contemporanea con pareti rosa, parquet chiaro e pavimento marrone
Ispirazione per una piccola cameretta per bambini da 1 a 3 anni contemporanea con pareti rosa, parquet chiaro e pavimento marrone
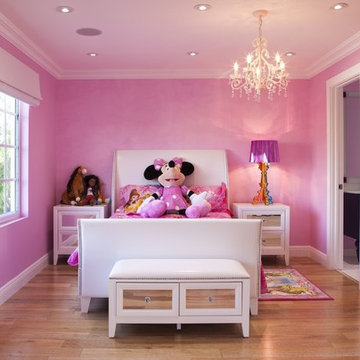
Designer: Sarah Zohar,
Photo Credit: Paul Stoppi,
A bedroom at a private residence in Miramar, Florida
Esempio di una cameretta per bambini da 4 a 10 anni chic di medie dimensioni con parquet chiaro e pareti rosa
Esempio di una cameretta per bambini da 4 a 10 anni chic di medie dimensioni con parquet chiaro e pareti rosa
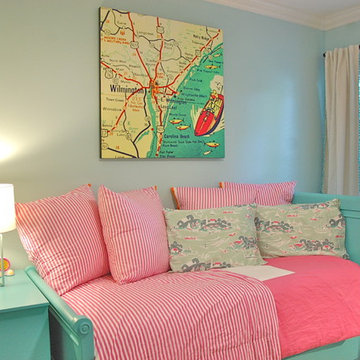
Lindsey Suggs
Esempio di una piccola cameretta per bambini da 4 a 10 anni tradizionale con pareti blu e parquet chiaro
Esempio di una piccola cameretta per bambini da 4 a 10 anni tradizionale con pareti blu e parquet chiaro
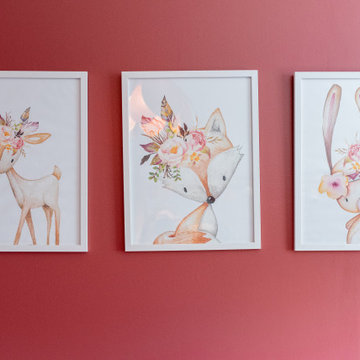
Chambre petite fille Terracotta, thème Animaux
Je me suis replongée enfance tout le long de ce dossier
J'ai, en premier lieu, créé la planche de style
Ici, j'avais carte blanche pour la décoration et l'aménagement de cette chambre de petite fille.
Jeanne Pezeril, Décoratrice d'intérieur UFDI à Montauban, Toulouse, Haute-GaronneJeanne Pezeril, Décoratrice d'intérieur UFDI à Montauban, Toulouse, Haute-Garonne
Suspension créée sur mesure Silly & Billy, pour JLDECORR
La pièce complète a été repensée en colorimétrie et a donc été repeint dans un blanc chaud et un beau terracotta, et la totalité de mes recherches ont été inspirées par cette couleur chaude, comme par exemple cette magnifique suspension créée à la demande par une créatrice française Silly & Billy
Le lit cabane permettra à Mathilde de se sentir comme dans un château de princesse et se raconter de jolies histoires
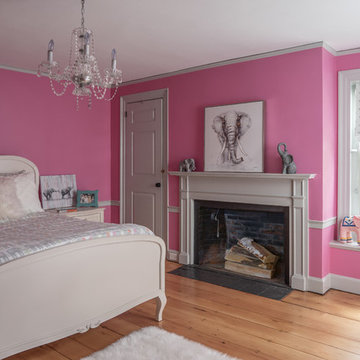
Ispirazione per un'ampia cameretta per bambini country con pareti rosa e parquet chiaro
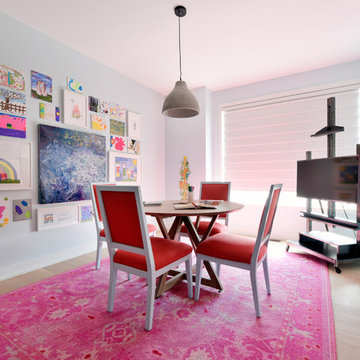
A third bedroom, which can be accessed from the girl's room by two wall tunnels, is designated as a general-purpose “kids' room.” It's hung with artwork by CHEO's young patients for the duration of the CHEO of a Lifetime Dream Home Lottery.
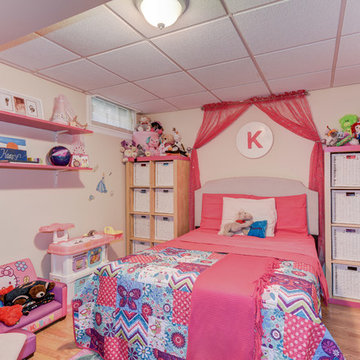
Sean Dooley Photography
Ispirazione per una cameretta per bambini tradizionale di medie dimensioni con pareti rosa e parquet chiaro
Ispirazione per una cameretta per bambini tradizionale di medie dimensioni con pareti rosa e parquet chiaro
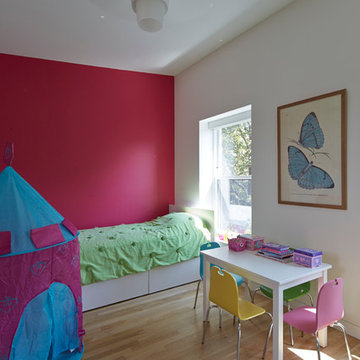
Idee per una cameretta per bambini da 4 a 10 anni minimal di medie dimensioni con pareti rosa e parquet chiaro
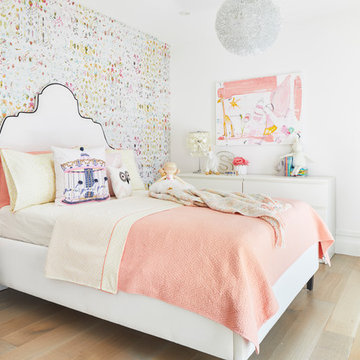
Ispirazione per una cameretta per bambini classica con pareti multicolore, parquet chiaro e pavimento beige
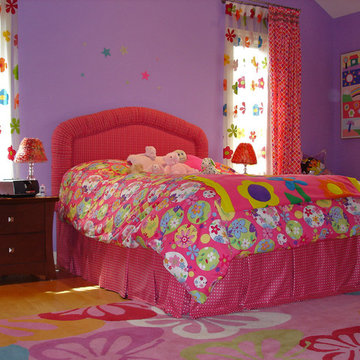
Fern Allison
Idee per una cameretta per bambini da 4 a 10 anni bohémian di medie dimensioni con pareti viola e parquet chiaro
Idee per una cameretta per bambini da 4 a 10 anni bohémian di medie dimensioni con pareti viola e parquet chiaro
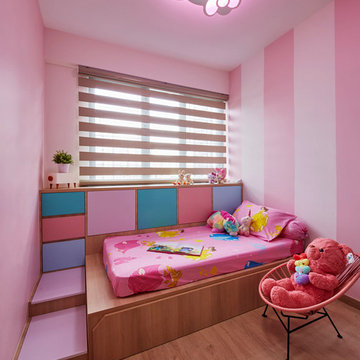
Children's room has a bright color scheme in shades of pink, lavender & teal with wood finishes. The bed platform also has seamless hidden storage.
Idee per una cameretta per bambini nordica di medie dimensioni con pareti rosa e parquet chiaro
Idee per una cameretta per bambini nordica di medie dimensioni con pareti rosa e parquet chiaro
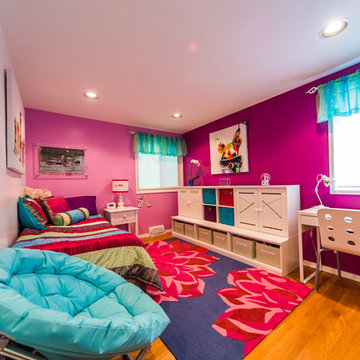
Idee per una cameretta per bambini da 4 a 10 anni contemporanea di medie dimensioni con pareti rosa e parquet chiaro
Camerette per Bambini rosa con parquet chiaro - Foto e idee per arredare
3