Camerette per Bambini piccole con pareti bianche - Foto e idee per arredare
Filtra anche per:
Budget
Ordina per:Popolari oggi
141 - 160 di 2.203 foto
1 di 3
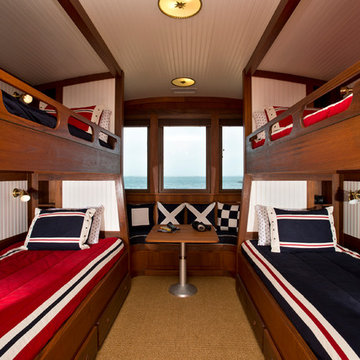
Randall Perry Photography
Immagine di una piccola cameretta per bambini costiera con pareti bianche e moquette
Immagine di una piccola cameretta per bambini costiera con pareti bianche e moquette
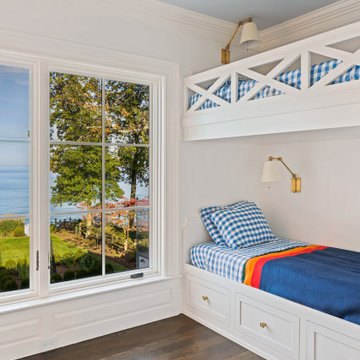
Esempio di una piccola cameretta per bambini stile marino con pareti bianche e parquet scuro
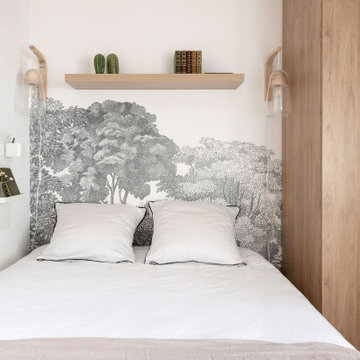
Tapisserie panoramique - Modèle : BELLEWOOD : REBEL WALLS
Applique murale - NASOA (Verre et bois) : LA REDOUTE INTERIEUR.
Dressing : LEROY MERLIN
Abat-jour : IKEA
Etagère murale : IKEA
Chevet mural : IKEA
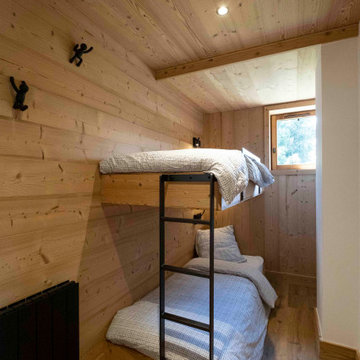
Chambre d'enfants / amis avce lit superposé sur mesure.
Coté minimaliste avec un effet suspendu.
Echelle et rambarde en métal
Ispirazione per una piccola cameretta per bambini stile rurale con pareti bianche, pavimento in laminato, pavimento marrone, soffitto in legno e pareti in legno
Ispirazione per una piccola cameretta per bambini stile rurale con pareti bianche, pavimento in laminato, pavimento marrone, soffitto in legno e pareti in legno
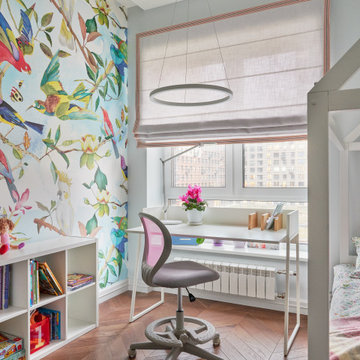
Девочке 4-5 лет, нежное хрупкое создание. Комнату хотелось сделать зефирно-воздушной, удобной, и просторной. В отделке комнаты нет ничего розового. Одна стена отделана панно с тропическими птицами, остальные стены - светлый фон.
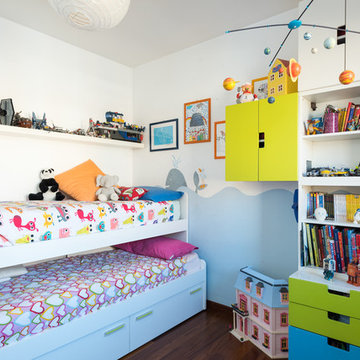
Paolo Fusco per Zero6studio
Foto di una piccola cameretta per bambini da 4 a 10 anni contemporanea con pareti bianche e pavimento in legno massello medio
Foto di una piccola cameretta per bambini da 4 a 10 anni contemporanea con pareti bianche e pavimento in legno massello medio
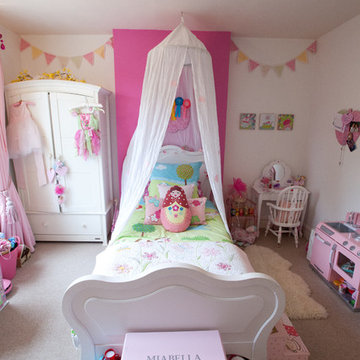
Little Girl's Room in Ascot
Immagine di una piccola cameretta per bambini eclettica con pareti bianche e moquette
Immagine di una piccola cameretta per bambini eclettica con pareti bianche e moquette
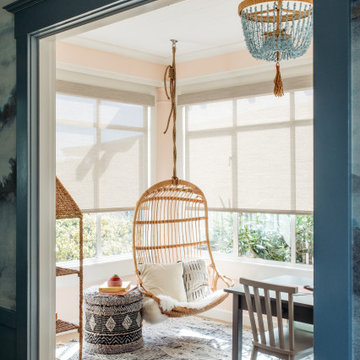
Photo: Nick Klein © 2022 Houzz
Idee per una piccola cameretta per bambini da 1 a 3 anni tradizionale con pareti bianche, parquet chiaro e pavimento beige
Idee per una piccola cameretta per bambini da 1 a 3 anni tradizionale con pareti bianche, parquet chiaro e pavimento beige
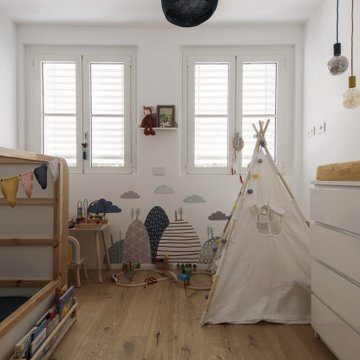
Idee per una piccola cameretta per bambini da 4 a 10 anni minimal con pareti bianche, parquet chiaro e pavimento marrone
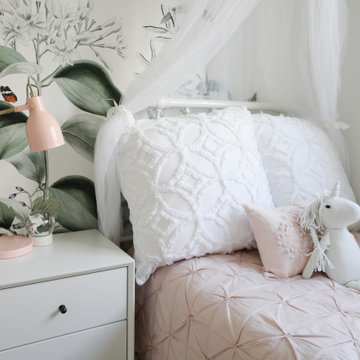
Sweet girls bedroom with floral wallpaper and subtle pink accents.
Idee per una piccola cameretta per bambini da 4 a 10 anni minimalista con pareti bianche, parquet chiaro e carta da parati
Idee per una piccola cameretta per bambini da 4 a 10 anni minimalista con pareti bianche, parquet chiaro e carta da parati
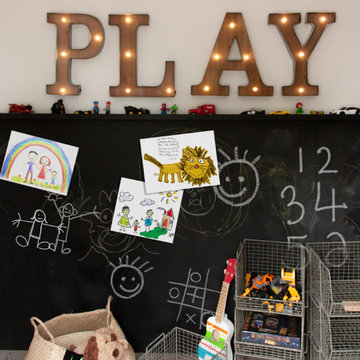
Debi Avery
Foto di una piccola cameretta per bambini da 1 a 3 anni industriale con pareti bianche
Foto di una piccola cameretta per bambini da 1 a 3 anni industriale con pareti bianche
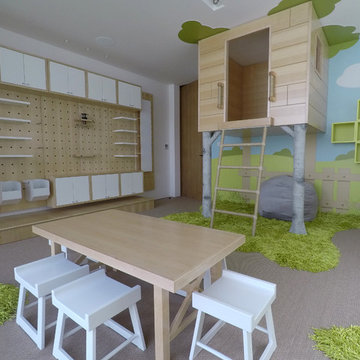
Contemporary Clubhouse
Bringing the outdoors inside for a bright and colorful indoor playroom perfect for playtime, arts and crafts or schoolwork.
Theme:
The theme for this inviting and playful space is a creative take on a functional playroom blending the contemporary and functional base of the room with the playful and creative spirit that will engage these lucky children.
Focus:
The playroom centers on an amazing lofted clubhouse perched against a custom painted pasture and perched on makeshift trees boasting the perfect place for creative adventures or quiet reading and setting the inviting feel for the entire room. The creative and playful feeling is expanded throughout the space with bright green patches of shag carpet invoking the feel of the pasture continuing off the wall and through the room. The space is then flanked with more contemporary and functional elements perfect for children ages 2-12 offering endless hours of play.
Storage:
This playroom offers storage options on every wall, in every corner and even on the floor. The myWall storage and entertainment unit offers countless storage options and configurations along the main wall with open shelving, hanging buckets, closed shelves and pegs, anything you want to store or hang can find a home. Even the floor under the myWall panel is a custom floordrobe perfect for all those small floor toys or blankets. The pasture wall has a shelving unit cloaked as another tree in the field offering opened and closed cubbies for books or toys. The sink and craft area offers a home to all the kids craft supplies nestled right into the countertop with colorful containers and buckets.
Growth:
While this playroom provides fun and creative options for children from 2-12 it can adapt and grow with this family as their children grow and their interests or needs change. The myWall system is developed to offer easy and immediate customization with simple adjustments every element of the wall can be moved offering endless possibilities. The full myWall structure can be moved along with the family if necessary. The sink offers steps for the small children but as they grow they can be removed.
Safety:
The playroom is designed to keep the main space open to allow for creative and safe playtime without obstacles. The myWall system uses a custom locking mechanism to ensure that all elements are securely locked into place not to fall or become loose from wear. Custom cushioned floor rugs offer another level of safety and comfort to the little ones playing on the floor.
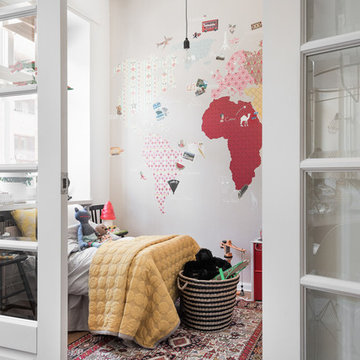
© Christian Johansson / papac
Esempio di una piccola cameretta per bambini da 4 a 10 anni scandinava con pareti bianche e pavimento in legno massello medio
Esempio di una piccola cameretta per bambini da 4 a 10 anni scandinava con pareti bianche e pavimento in legno massello medio
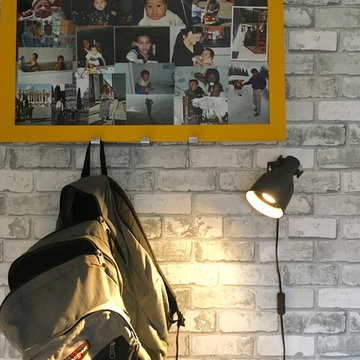
Relooking d'une chambre de garçon de 14 ans . Le blanc et noir et un grand classique dans les chambre, le contraste apporte de la luminosité et un esprit contemporain. Le papier peint imitation brique apporte le côté vintage et urbain. Des caissons de rangements sont suspendus pour libérer l'espace au sol et renforcent le côté graphique et contemporain.
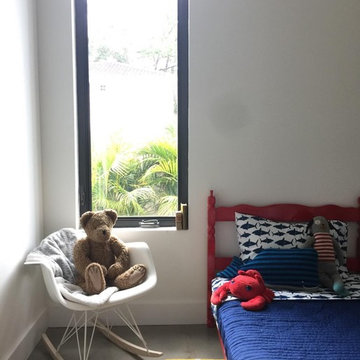
Immagine di una piccola cameretta per bambini da 1 a 3 anni boho chic con pareti bianche, pavimento in cemento e pavimento grigio
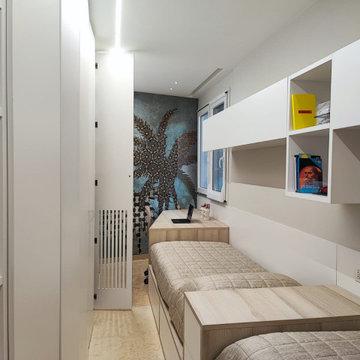
Ispirazione per una piccola cameretta per bambini minimal con pareti bianche e carta da parati
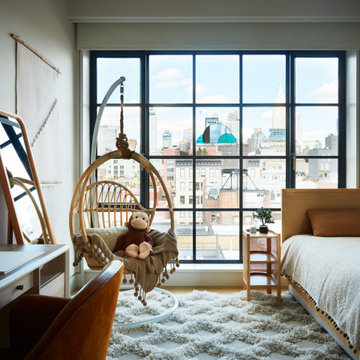
Esempio di una piccola cameretta per bambini da 4 a 10 anni contemporanea con pareti bianche, pavimento in legno massello medio e pavimento marrone
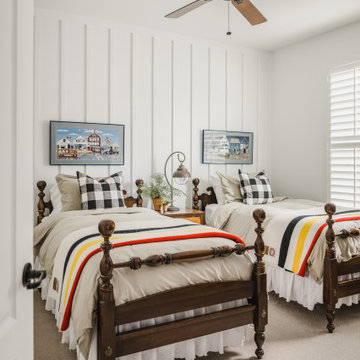
The grand children's bedroom has two antique twin bed frames with fun summer camp inspired bedding. Art prints from the owners collection add a pop of fun to the board and batten wall.
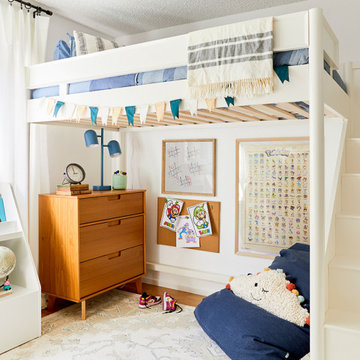
We took a generic bedroom and turned it into a dream kid's bedroom, where they had places to sleep and hang out.
Idee per una piccola cameretta da letto da 4 a 10 anni con pareti bianche, pavimento in legno massello medio e pavimento marrone
Idee per una piccola cameretta da letto da 4 a 10 anni con pareti bianche, pavimento in legno massello medio e pavimento marrone
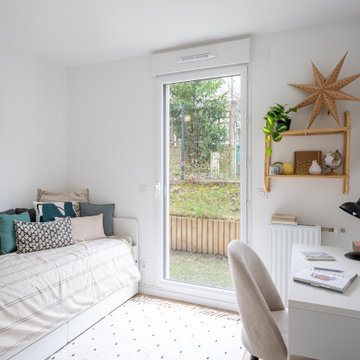
Nos clients sont un couple avec deux petites filles. Ils ont acheté un appartement sur plan à Meudon, mais ils ont eu besoin de nous pour les aider à imaginer l’agencement de tout l’espace. En effet, le couple a du mal à se projeter et à imaginer le futur agencement avec le seul plan fourni par le promoteur. Ils voient également plusieurs points difficiles dans le plan, comme leur grande pièce dédiée à l'espace de vie qui est toute en longueur. La cuisine est au fond de la pièce, et les chambres sont sur les côtés.
Les chambres, petites, sont optimisées et décorées sobrement. Le salon se pare quant à lui d’un meuble sur mesure. Il a été dessiné par ADC, puis ajusté et fabriqué par notre menuisier. En partie basse, nous avons créé du rangement fermé. Au dessus, nous avons créé des niches ouvertes/fermées.
La salle à manger est installée juste derrière le canapé, qui sert de séparation entre les deux espaces. La table de repas est installée au centre de la pièce, et créé une continuité avec la cuisine.
La cuisine est désormais ouverte sur le salon, dissociée grâce un un grand îlot. Les meubles de cuisine se poursuivent côté salle à manger, avec une colonne de rangement, mais aussi une cave à vin sous plan, et des rangements sous l'îlot.
La petite famille vit désormais dans un appartement harmonieux et facile à vivre ou nous avons intégrer tous les espaces nécessaires à la vie de la famille, à savoir, un joli coin salon où se retrouver en famille, une grande salle à manger et une cuisine ouverte avec de nombreux rangements, tout ceci dans une pièce toute en longueur.
Camerette per Bambini piccole con pareti bianche - Foto e idee per arredare
8