Camerette per Bambini piccole con moquette - Foto e idee per arredare
Filtra anche per:
Budget
Ordina per:Popolari oggi
141 - 160 di 1.513 foto
1 di 3
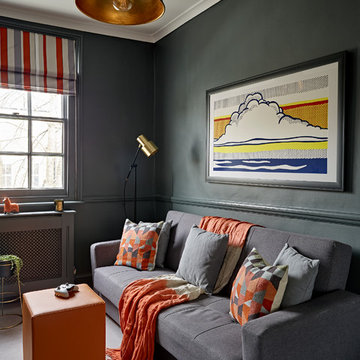
Nick Smith
Ispirazione per una piccola cameretta per bambini boho chic con pareti nere, moquette e pavimento grigio
Ispirazione per una piccola cameretta per bambini boho chic con pareti nere, moquette e pavimento grigio
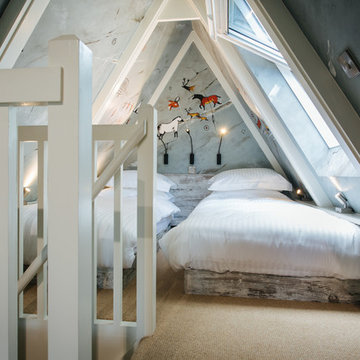
Immagine di una piccola cameretta per bambini da 4 a 10 anni design con pareti beige, moquette e pavimento beige
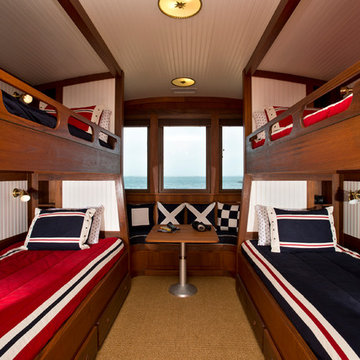
Randall Perry Photography
Immagine di una piccola cameretta per bambini costiera con pareti bianche e moquette
Immagine di una piccola cameretta per bambini costiera con pareti bianche e moquette
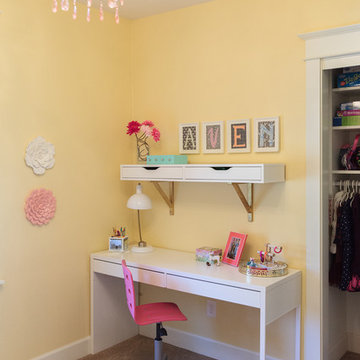
Elle M photography
Idee per una piccola cameretta per bambini da 4 a 10 anni classica con pareti gialle e moquette
Idee per una piccola cameretta per bambini da 4 a 10 anni classica con pareti gialle e moquette
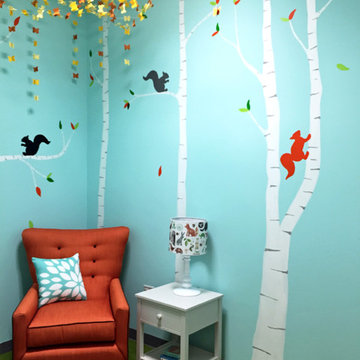
Children’s waiting room interior design project at Princeton University. I was beyond thrilled when contacted by a team of scientists ( psychologists and neurologists ) at Princeton University. This group of professors and graduate students from the Turk-Brown Laboratory are conducting research on the infant’s brain by using functional magnetic resonance imaging (or fMRI), to see how they learn, remember and think. My job was to turn a tiny 7’x10′ windowless study room into an inviting but not too “clinical” waiting room for the mothers or fathers and siblings of the babies being studied.
We needed to ensure a comfortable place for parents to rock and feed their babies while waiting their turn to go back to the laboratory, as well as a place to change the babies if needed. We wanted to stock some shelves with good books and while the room looks complete, we’re still sourcing something interactive to mount to the wall to help entertain toddlers who want something more active than reading or building blocks.
Since there are no windows, I wanted to bring the outdoors inside. Princeton University‘s colors are orange, gray and black and the history behind those colors is very interesting. It seems there are a lot of squirrels on campus and these colors were selected for the three colors of squirrels often seem scampering around the university grounds. The orange squirrels are now extinct, but the gray and black squirrels are abundant, as I found when touring the campus with my son on installation day. Therefore we wanted to reflect this history in the room and decided to paint silhouettes of squirrels in these three colors throughout the room.
While the ceilings are 10′ high in this tiny room, they’re very drab and boring. Given that it’s a drop ceiling, we can’t paint it a fun color as I typically do in my nurseries and kids’ rooms. To distract from the ugly ceiling, I contacted My Custom Creation through their Etsy shop and commissioned them to create a custom butterfly mobile to suspend from the ceiling to create a swath of butterflies moving across the room. Their customer service was impeccable and the end product was exactly what we wanted!
The flooring in the space was simply coated concrete so I decided to use Flor carpet tiles to give it warmth and a grass-like appeal. These tiles are super easy to install and can easily be removed without any residual on the floor. I’ll be using them more often for sure!
See more photos of our commercial interior design job below and contact us if you need a unique space designed for children. We don’t just design nurseries and bedrooms! We’re game for anything!
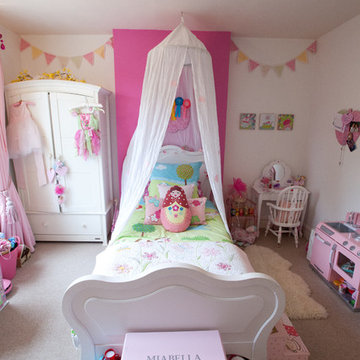
Little Girl's Room in Ascot
Immagine di una piccola cameretta per bambini eclettica con pareti bianche e moquette
Immagine di una piccola cameretta per bambini eclettica con pareti bianche e moquette
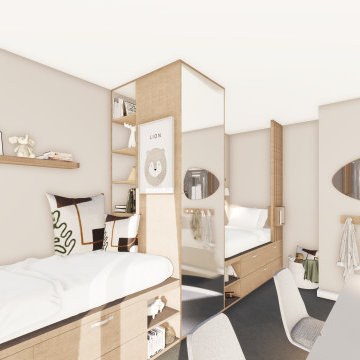
Quand deux jumeaux partagent une chambre avec un seul bureau pour deux et s’apprêtent à rentrer à l’école, l’optimisation d’une chambre de 12m2 est alors essentielle.
Le dressing existant supprimé a alors permis d’organiser deux blocs lits symétriques dans un esprit «cabane/faune/flore» développés autour d’un dressing commun.
En face de cet agencement sur-mesure, deux bureaux ont pu trouver leur place pour une chambre confortable et studieuse.
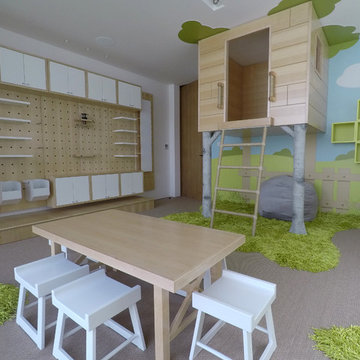
Contemporary Clubhouse
Bringing the outdoors inside for a bright and colorful indoor playroom perfect for playtime, arts and crafts or schoolwork.
Theme:
The theme for this inviting and playful space is a creative take on a functional playroom blending the contemporary and functional base of the room with the playful and creative spirit that will engage these lucky children.
Focus:
The playroom centers on an amazing lofted clubhouse perched against a custom painted pasture and perched on makeshift trees boasting the perfect place for creative adventures or quiet reading and setting the inviting feel for the entire room. The creative and playful feeling is expanded throughout the space with bright green patches of shag carpet invoking the feel of the pasture continuing off the wall and through the room. The space is then flanked with more contemporary and functional elements perfect for children ages 2-12 offering endless hours of play.
Storage:
This playroom offers storage options on every wall, in every corner and even on the floor. The myWall storage and entertainment unit offers countless storage options and configurations along the main wall with open shelving, hanging buckets, closed shelves and pegs, anything you want to store or hang can find a home. Even the floor under the myWall panel is a custom floordrobe perfect for all those small floor toys or blankets. The pasture wall has a shelving unit cloaked as another tree in the field offering opened and closed cubbies for books or toys. The sink and craft area offers a home to all the kids craft supplies nestled right into the countertop with colorful containers and buckets.
Growth:
While this playroom provides fun and creative options for children from 2-12 it can adapt and grow with this family as their children grow and their interests or needs change. The myWall system is developed to offer easy and immediate customization with simple adjustments every element of the wall can be moved offering endless possibilities. The full myWall structure can be moved along with the family if necessary. The sink offers steps for the small children but as they grow they can be removed.
Safety:
The playroom is designed to keep the main space open to allow for creative and safe playtime without obstacles. The myWall system uses a custom locking mechanism to ensure that all elements are securely locked into place not to fall or become loose from wear. Custom cushioned floor rugs offer another level of safety and comfort to the little ones playing on the floor.
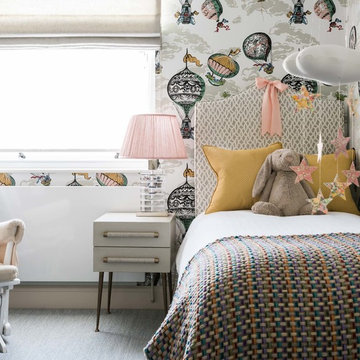
Photography by Veronica Rodriguez
Ispirazione per una piccola cameretta per bambini da 4 a 10 anni tradizionale con pareti multicolore e moquette
Ispirazione per una piccola cameretta per bambini da 4 a 10 anni tradizionale con pareti multicolore e moquette
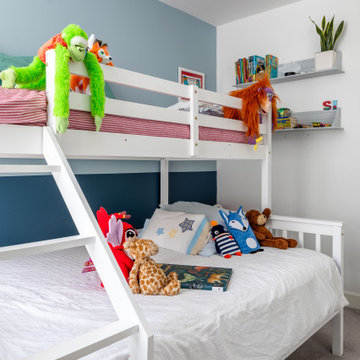
A light and playful boy's bedroom in blues, whites and reds with ample space for sleepover guests and storage shelves for books and toys.
Ispirazione per una piccola cameretta per bambini minimalista con pareti blu, moquette e pavimento beige
Ispirazione per una piccola cameretta per bambini minimalista con pareti blu, moquette e pavimento beige
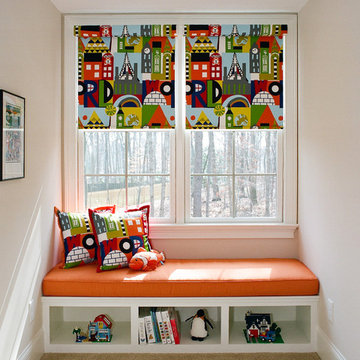
This brightly colored childrens window seat doubles as a daybed and provides storage for toys and books. The custom upholstered throw pillows have the same fabric pattern as the window treatments and the splash of orange brings color to the neutral wall and carpet color.
Singleton Photography
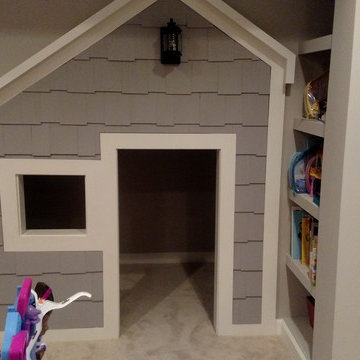
Esempio di una piccola cameretta per bambini da 4 a 10 anni chic con pareti grigie e moquette
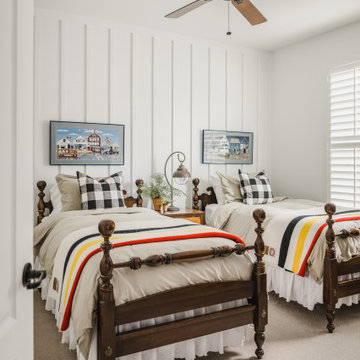
The grand children's bedroom has two antique twin bed frames with fun summer camp inspired bedding. Art prints from the owners collection add a pop of fun to the board and batten wall.
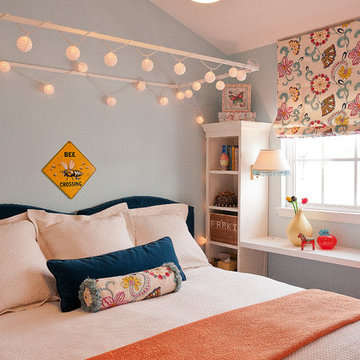
Juliana Carlsen loved designing this room for a young lady with a colorful personality, thus the delightful palette of blues and orange.
Idee per una piccola cameretta per bambini bohémian con pareti blu e moquette
Idee per una piccola cameretta per bambini bohémian con pareti blu e moquette
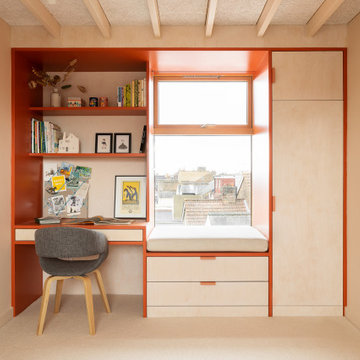
Large attic bedroom with bespoke joinery. Wall colour is 'Light Beauvais' and joinery colour is 'Heat' by Little Greene with white oiled birch plwyood fronts.
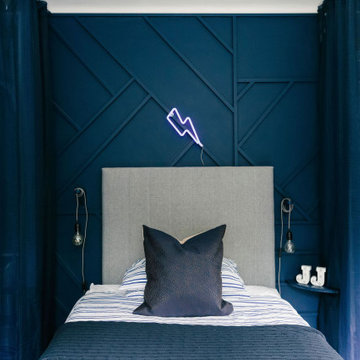
Our designer Tracey has created a brilliant bedroom for her teenage boy. We love the geometric panelling framed by perfectly positioned curtains that hide the mountain loads of storage needed in this space.
We also have to admire the little personal touches like the JJ ornaments and the lightning neon sign. ⚡️
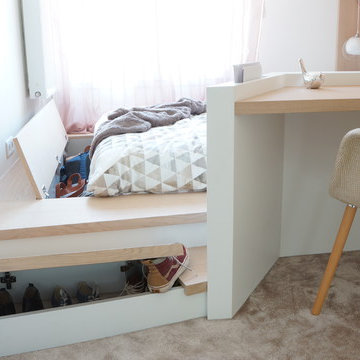
Le lit est inséré dans une estrade à rangements .
Immagine di una piccola cameretta per bambini moderna con pareti bianche, moquette e pavimento marrone
Immagine di una piccola cameretta per bambini moderna con pareti bianche, moquette e pavimento marrone
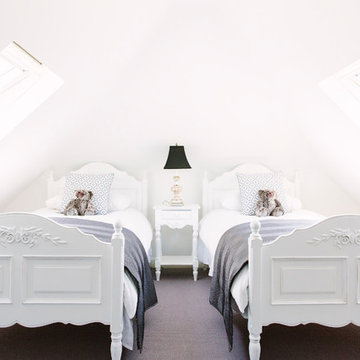
Esempio di una piccola cameretta per bambini da 4 a 10 anni vittoriana con pareti bianche e moquette
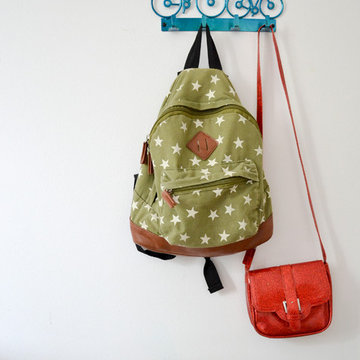
Lizzie Ravn | Emmerson & Fifteenth
Idee per una piccola cameretta per bambini da 4 a 10 anni bohémian con pareti bianche e moquette
Idee per una piccola cameretta per bambini da 4 a 10 anni bohémian con pareti bianche e moquette
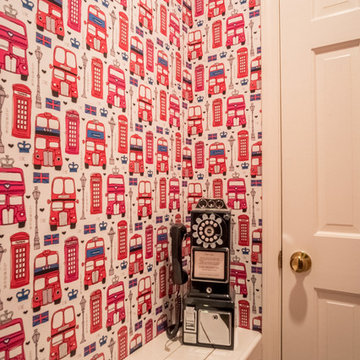
Idee per una piccola cameretta per bambini da 4 a 10 anni chic con pareti rosse e moquette
Camerette per Bambini piccole con moquette - Foto e idee per arredare
8