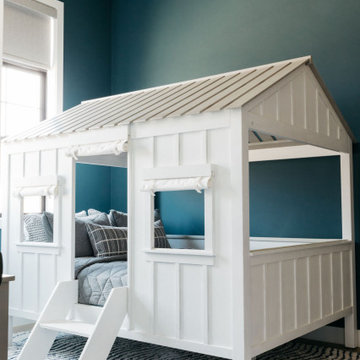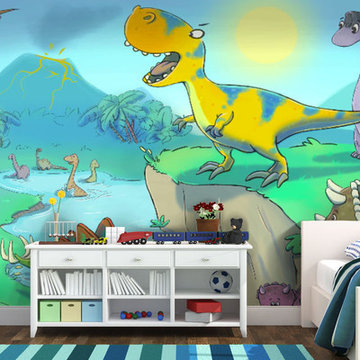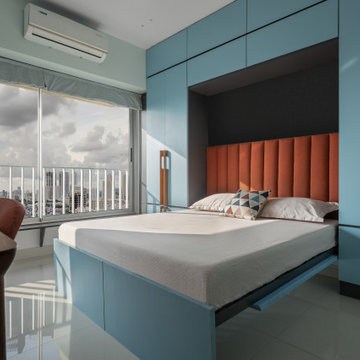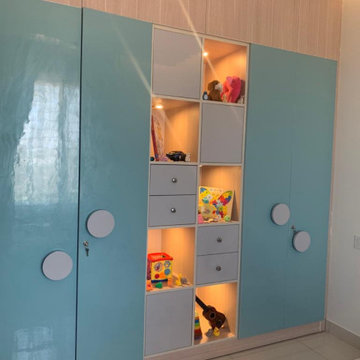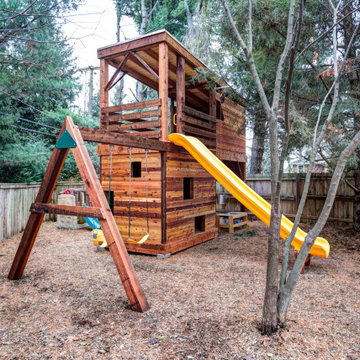Camerette per Bambini moderne turchesi - Foto e idee per arredare
Ordina per:Popolari oggi
41 - 60 di 549 foto
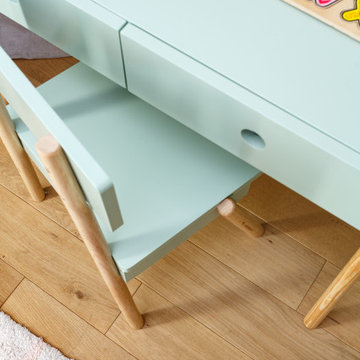
Nos clients, une famille avec 3 enfants, ont fait l'achat d'un bien de 124 m² dans l'Ouest Parisien. Ils souhaitaient adapter à leur goût leur nouvel appartement. Pour cela, ils ont fait appel à @advstudio_ai et notre agence.
L'objectif était de créer un intérieur au look urbain, dynamique, coloré. Chaque pièce possède sa palette de couleurs. Ainsi dans le couloir, on est accueilli par une entrée bleue Yves Klein et des étagères déstructurées sur mesure. Les chambres sont tantôt bleu doux ou intense ou encore vert d'eau. La SDB, elle, arbore un côté plus minimaliste avec sa palette de gris, noirs et blancs.
La pièce de vie, espace majeur du projet, possède plusieurs facettes. Elle est à la fois une cuisine, une salle TV, un petit salon ou encore une salle à manger. Conformément au fil rouge directeur du projet, chaque coin possède sa propre identité mais se marie à merveille avec l'ensemble.
Ce projet a bénéficié de quelques ajustements sur mesure : le mur de brique et le hamac qui donnent un côté urbain atypique au coin TV ; les bureaux, la bibliothèque et la mezzanine qui ont permis de créer des rangements élégants, adaptés à l'espace.
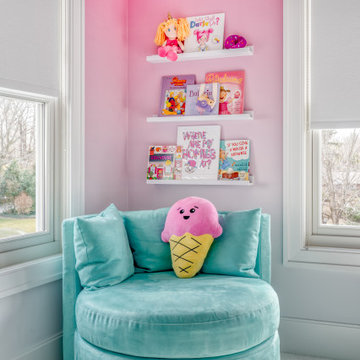
Foto di una cameretta per bambini minimalista di medie dimensioni con pareti rosa, moquette e pavimento bianco
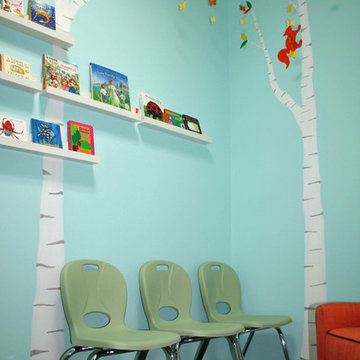
Children’s waiting room interior design project at Princeton University. I was beyond thrilled when contacted by a team of scientists ( psychologists and neurologists ) at Princeton University. This group of professors and graduate students from the Turk-Brown Laboratory are conducting research on the infant’s brain by using functional magnetic resonance imaging (or fMRI), to see how they learn, remember and think. My job was to turn a tiny 7’x10′ windowless study room into an inviting but not too “clinical” waiting room for the mothers or fathers and siblings of the babies being studied.
We needed to ensure a comfortable place for parents to rock and feed their babies while waiting their turn to go back to the laboratory, as well as a place to change the babies if needed. We wanted to stock some shelves with good books and while the room looks complete, we’re still sourcing something interactive to mount to the wall to help entertain toddlers who want something more active than reading or building blocks.
Since there are no windows, I wanted to bring the outdoors inside. Princeton University‘s colors are orange, gray and black and the history behind those colors is very interesting. It seems there are a lot of squirrels on campus and these colors were selected for the three colors of squirrels often seem scampering around the university grounds. The orange squirrels are now extinct, but the gray and black squirrels are abundant, as I found when touring the campus with my son on installation day. Therefore we wanted to reflect this history in the room and decided to paint silhouettes of squirrels in these three colors throughout the room.
While the ceilings are 10′ high in this tiny room, they’re very drab and boring. Given that it’s a drop ceiling, we can’t paint it a fun color as I typically do in my nurseries and kids’ rooms. To distract from the ugly ceiling, I contacted My Custom Creation through their Etsy shop and commissioned them to create a custom butterfly mobile to suspend from the ceiling to create a swath of butterflies moving across the room. Their customer service was impeccable and the end product was exactly what we wanted!
The flooring in the space was simply coated concrete so I decided to use Flor carpet tiles to give it warmth and a grass-like appeal. These tiles are super easy to install and can easily be removed without any residual on the floor. I’ll be using them more often for sure!
See more photos of our commercial interior design job below and contact us if you need a unique space designed for children. We don’t just design nurseries and bedrooms! We’re game for anything!
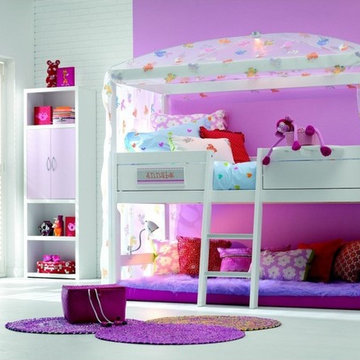
Un vrai petit nid perché et sécurisant pour votre enfant qui pourra s'envoler en imagination dans ce magnifique lit à baldaquin, accompagné d'une multitude d'oiseaux virevoltants et amicaux. Ce lit 90x200 en bois massif est livré avec une échelle, un sommier, et un ciel de lit 5,7m x 1,4m qui n'a jamais aussi bien porté son nom ! La plaque nom, la lampe halogène, son transformateur ainsi que les matelas pour lit enfant et leurs housses sont vendus séparément.
ATTENTION : le lit en hauteur ne convient pas aux enfants demoins de 6 ans.
Composition :
Pin massif issu de producteurs certifiés PEFC et FSC, peinture à l'eau sans solvants. Panneaux en MDF.
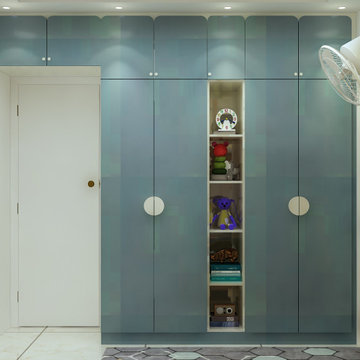
This was a small and cute home designed for 6 family members of different generations. This was a challenge but it was tackled by giving all the rooms their own identity with different colors. Overall theme was modern and simple.
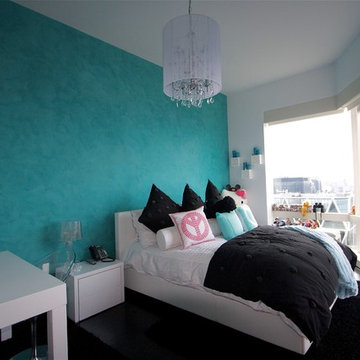
Immagine di una grande cameretta per bambini moderna con pareti blu, parquet scuro e pavimento nero
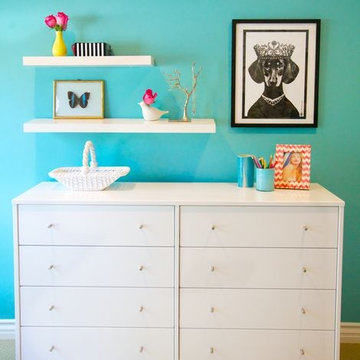
Teen Girls Bedroom Room and Board Moda Cubby dresser, Plantation Chevron frame, Floral Art in Venice bird vase. Photo by Sal Taylor Kidd
Ispirazione per una cameretta per bambini moderna
Ispirazione per una cameretta per bambini moderna
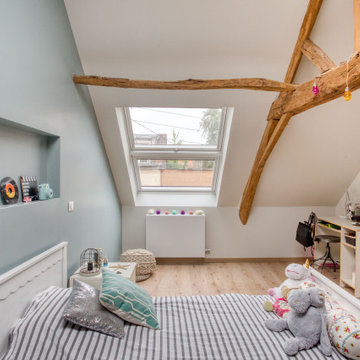
Esempio di una cameretta per bambini minimalista con pareti bianche, parquet chiaro e pavimento beige
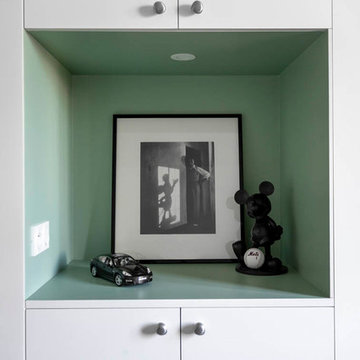
Dans la chambre d' Lucas, création d'un grand placard de rangements comrpenant une double penderie , des rangements livres et une niche décorative
Ispirazione per una cameretta per bambini minimalista di medie dimensioni con pareti verdi, parquet chiaro e pavimento grigio
Ispirazione per una cameretta per bambini minimalista di medie dimensioni con pareti verdi, parquet chiaro e pavimento grigio
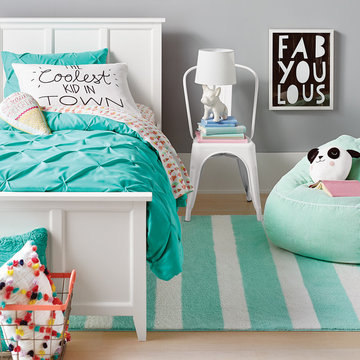
Esempio di una cameretta per bambini minimalista di medie dimensioni con pareti grigie, parquet chiaro e pavimento beige
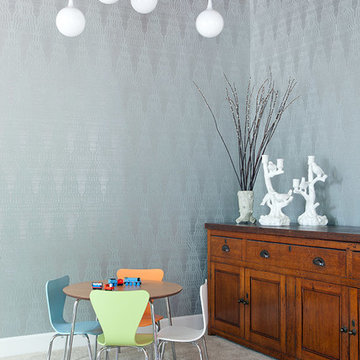
Immagine di una grande cameretta per bambini da 4 a 10 anni moderna con pareti blu e moquette
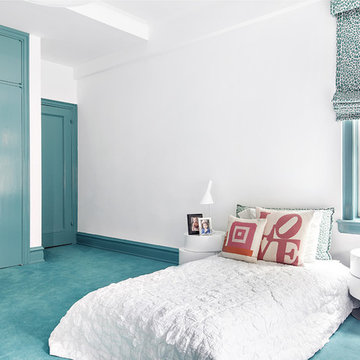
Regan Wood Photography
Immagine di una cameretta per bambini da 4 a 10 anni minimalista di medie dimensioni con pareti bianche e moquette
Immagine di una cameretta per bambini da 4 a 10 anni minimalista di medie dimensioni con pareti bianche e moquette
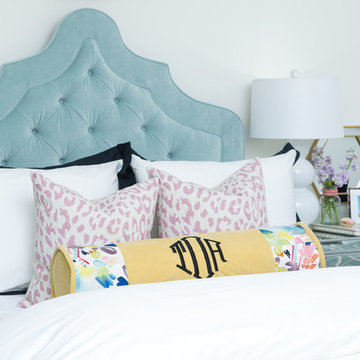
Cam Richards Photography
Esempio di una cameretta per bambini minimalista di medie dimensioni con pareti bianche e moquette
Esempio di una cameretta per bambini minimalista di medie dimensioni con pareti bianche e moquette
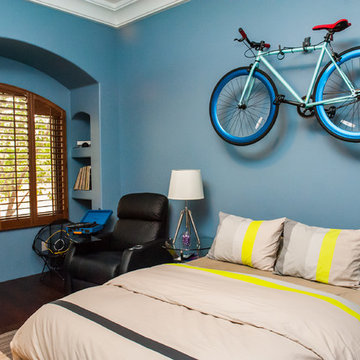
Red Egg Design Group | Bold and Bright Teenage Boy Room. | Courtney Lively Photography
Idee per una grande cameretta per bambini minimalista con pareti blu e parquet scuro
Idee per una grande cameretta per bambini minimalista con pareti blu e parquet scuro
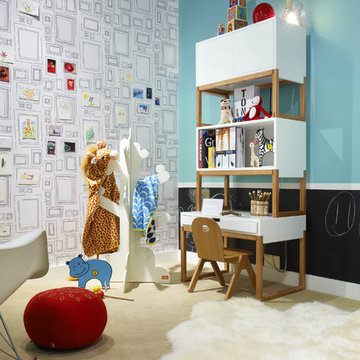
This fun, modern nursery was designed in collaboration with Suzanne O'Leary, owner of ella+elliot. The modern children's store was approached by Tas Design Build, a leader in condo developments in Toronto, to create a space that would fit the modern lifestyle of their potential clients. This room has received considerable national and international press, an award for Outstanding Model Suite Design and has appeared on HGTV Canada's The Decorating Adventures of Ambrose Price.
Camerette per Bambini moderne turchesi - Foto e idee per arredare
3
