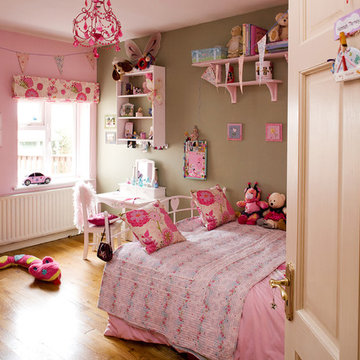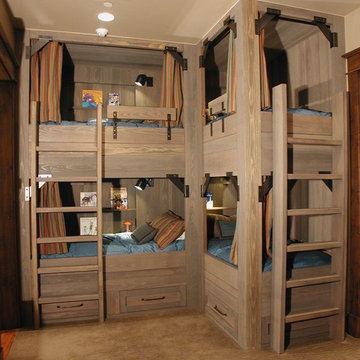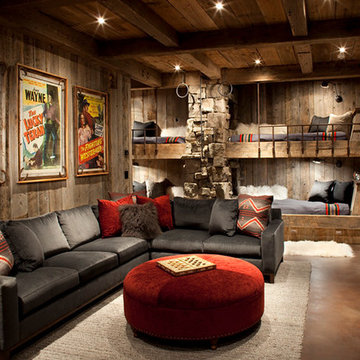Camerette per Bambini marroni, gialle - Foto e idee per arredare
Filtra anche per:
Budget
Ordina per:Popolari oggi
61 - 80 di 35.272 foto
1 di 3
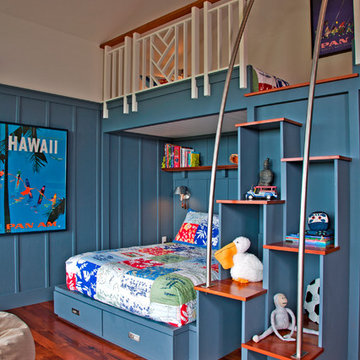
Ryan Syphers
Foto di una cameretta per bambini da 4 a 10 anni tropicale con pareti blu e pavimento in legno massello medio
Foto di una cameretta per bambini da 4 a 10 anni tropicale con pareti blu e pavimento in legno massello medio
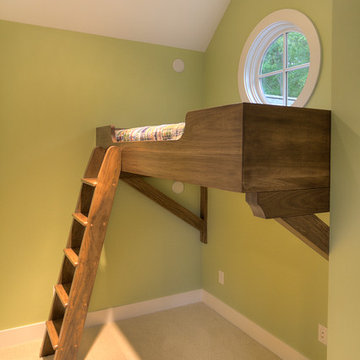
This loft bed is a perfect way to utilize space in this fun kids room. The area below is intended for a future desk.
Foto di una cameretta per bambini classica con pareti verdi e moquette
Foto di una cameretta per bambini classica con pareti verdi e moquette
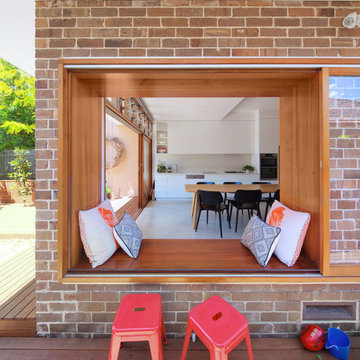
Window - Day bed - Seat
Photography Huw Lambert
Foto di una cameretta neutra moderna di medie dimensioni
Foto di una cameretta neutra moderna di medie dimensioni
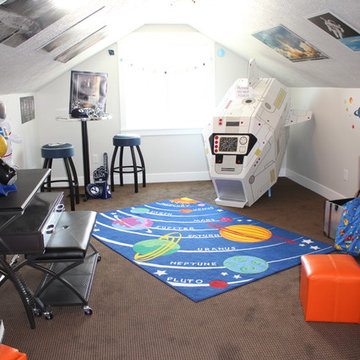
Ispirazione per una grande cameretta per bambini american style con pareti grigie e moquette
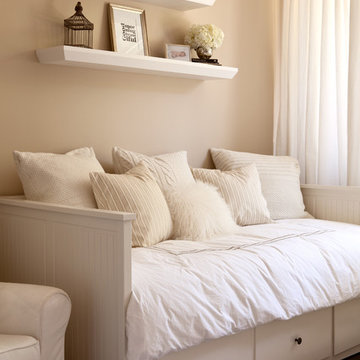
Michele Lee WIllson
Immagine di una cameretta neutra chic con pareti beige e parquet scuro
Immagine di una cameretta neutra chic con pareti beige e parquet scuro
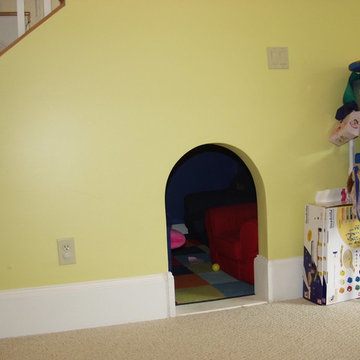
Foto di una piccola cameretta per bambini da 4 a 10 anni design con pareti gialle, moquette e pavimento beige
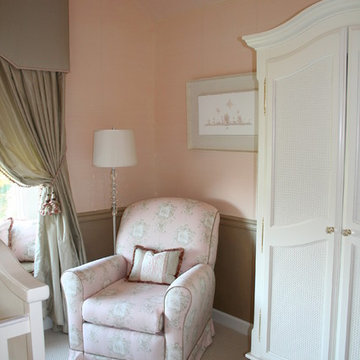
Traditional pink & toile newborn baby bedroom.
CMR Interiors & Design Consultations Inc.
Ispirazione per una cameretta per bambini tradizionale
Ispirazione per una cameretta per bambini tradizionale
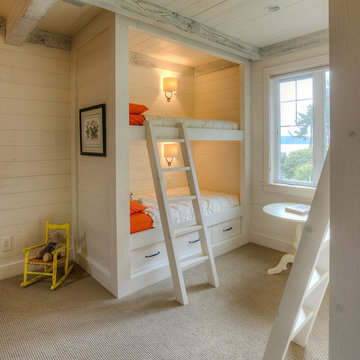
Bunk room. Photography by Lucas Henning.
Foto di una cameretta per bambini da 1 a 3 anni classica con pareti beige e moquette
Foto di una cameretta per bambini da 1 a 3 anni classica con pareti beige e moquette

4,945 square foot two-story home, 6 bedrooms, 5 and ½ bathroom plus a secondary family room/teen room. The challenge for the design team of this beautiful New England Traditional home in Brentwood was to find the optimal design for a property with unique topography, the natural contour of this property has 12 feet of elevation fall from the front to the back of the property. Inspired by our client’s goal to create direct connection between the interior living areas and the exterior living spaces/gardens, the solution came with a gradual stepping down of the home design across the largest expanse of the property. With smaller incremental steps from the front property line to the entry door, an additional step down from the entry foyer, additional steps down from a raised exterior loggia and dining area to a slightly elevated lawn and pool area. This subtle approach accomplished a wonderful and fairly undetectable transition which presented a view of the yard immediately upon entry to the home with an expansive experience as one progresses to the rear family great room and morning room…both overlooking and making direct connection to a lush and magnificent yard. In addition, the steps down within the home created higher ceilings and expansive glass onto the yard area beyond the back of the structure. As you will see in the photographs of this home, the family area has a wonderful quality that really sets this home apart…a space that is grand and open, yet warm and comforting. A nice mixture of traditional Cape Cod, with some contemporary accents and a bold use of color…make this new home a bright, fun and comforting environment we are all very proud of. The design team for this home was Architect: P2 Design and Jill Wolff Interiors. Jill Wolff specified the interior finishes as well as furnishings, artwork and accessories.
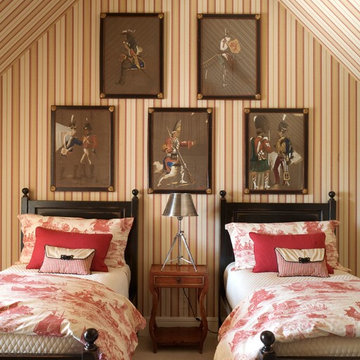
Ispirazione per una cameretta per bambini da 4 a 10 anni mediterranea con moquette, pavimento beige e pareti multicolore
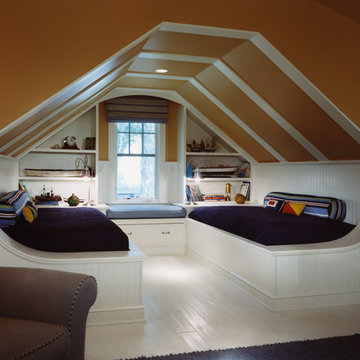
Photographer: Anice Hoachlander from Hoachlander Davis Photography, LLC
Principal Architect: Anthony "Ankie" Barnes, AIA, LEED AP
Project Architect: Daniel Porter
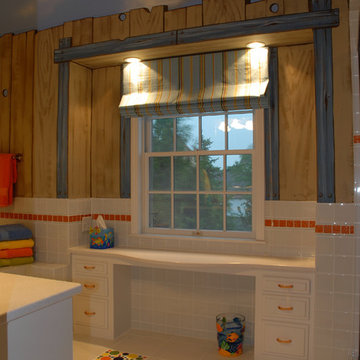
Gabberts Design Studio
Greg Page Photography
Colored tiles and hardware adds a sense of fun to the bathroom space.
Immagine di una cameretta per bambini bohémian
Immagine di una cameretta per bambini bohémian

Child's room with Heart Pine flooring
Photo by: Richard Leo Johnson
Foto di una cameretta per bambini da 4 a 10 anni industriale con parquet scuro e pareti rosse
Foto di una cameretta per bambini da 4 a 10 anni industriale con parquet scuro e pareti rosse

The Solar System inspired toddler's room is filled with hand-painted and ceiling suspended planets, moons, asteroids, comets, and other exciting objects.

Idee per una cameretta per bambini da 4 a 10 anni minimal con pareti grigie e moquette
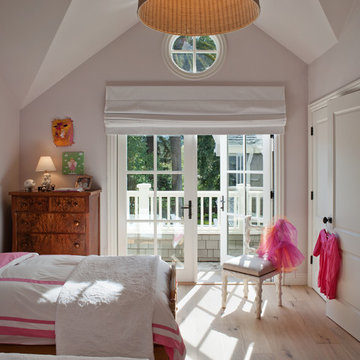
Residential Design by Heydt Designs, Interior Design by Benjamin Dhong Interiors, Construction by Kearney & O'Banion, Photography by David Duncan Livingston
Camerette per Bambini marroni, gialle - Foto e idee per arredare
4
