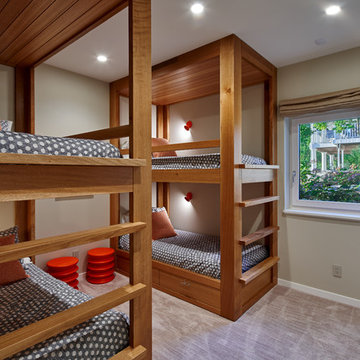Camerette per Bambini marroni - Foto e idee per arredare
Filtra anche per:
Budget
Ordina per:Popolari oggi
161 - 180 di 412 foto
1 di 3
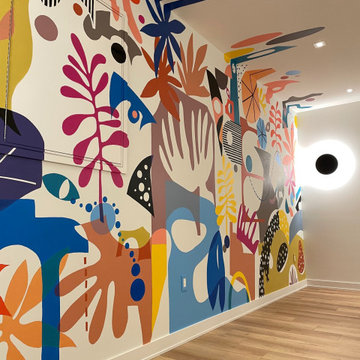
Hand painted mural designed by Michelle Miller Design
Immagine di una stanza dei giochi moderna di medie dimensioni
Immagine di una stanza dei giochi moderna di medie dimensioni
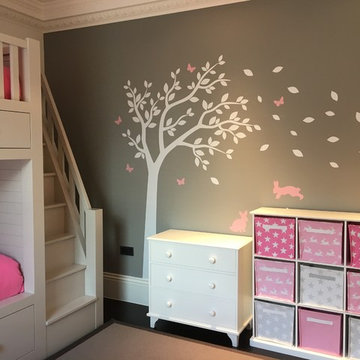
A children's bedroom incorporating bespoke joinery, playful wall stickers and fun patterns.
Immagine di una cameretta per bambini da 1 a 3 anni moderna di medie dimensioni con pareti grigie, parquet scuro e pavimento marrone
Immagine di una cameretta per bambini da 1 a 3 anni moderna di medie dimensioni con pareti grigie, parquet scuro e pavimento marrone
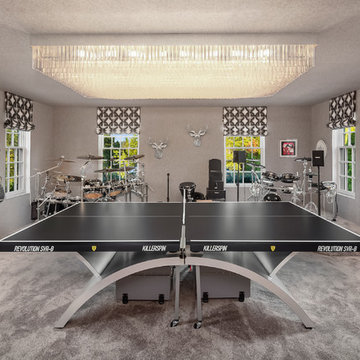
Matthew Gallant
Immagine di un'ampia cameretta per bambini tradizionale con pareti grigie, moquette e pavimento grigio
Immagine di un'ampia cameretta per bambini tradizionale con pareti grigie, moquette e pavimento grigio
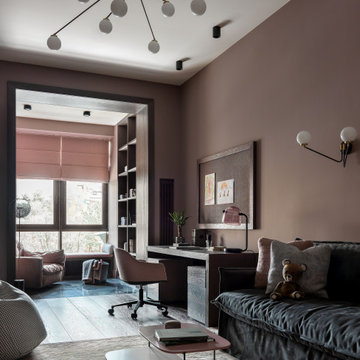
Ispirazione per una grande cameretta da letto minimal con pareti rosa, parquet scuro e pavimento marrone
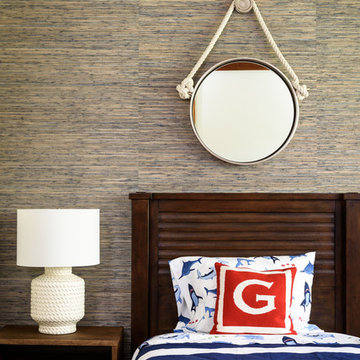
Photography by Living Maui Media
Immagine di una grande cameretta per bambini da 4 a 10 anni tropicale con parquet scuro
Immagine di una grande cameretta per bambini da 4 a 10 anni tropicale con parquet scuro
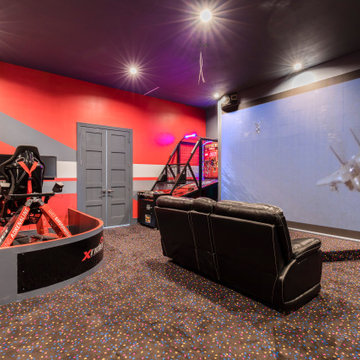
Custom Airplane Themed Game Room Garage Conversion with video wall and Karaoke stage, flight simulator
Reunion Resort
Kissimmee FL
Landmark Custom Builder & Remodeling
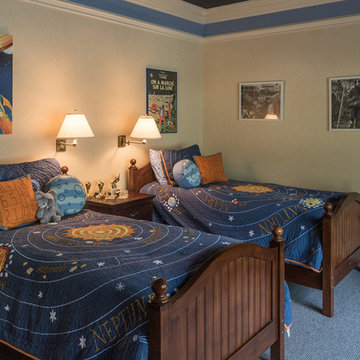
Some lucky twins get to gaze up at this ceiling all night!
We collaborated with our friend and awesome designer Pamela Stanley Dix over at Partners by Design based in Fairfield CT to come up with this dream bedroom. Mural and interior painting by Jayne Howard Studios.
Photography by Jayne Howard Studios
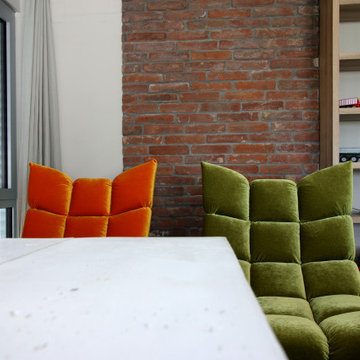
Immagine di una grande cameretta per bambini da 4 a 10 anni industriale con pareti grigie, parquet scuro e pavimento marrone
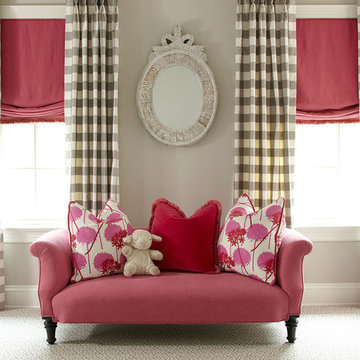
Idee per una cameretta per bambini da 4 a 10 anni chic di medie dimensioni con pareti grigie e moquette
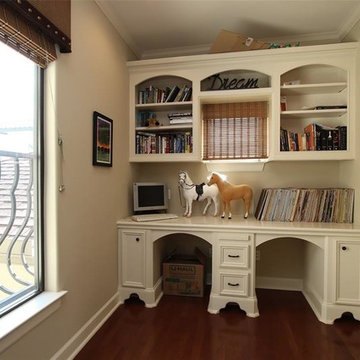
Purser Architectural Custom Home Design built by Tommy Cashiola Custom Homes
Ispirazione per un'ampia cameretta per bambini mediterranea con pareti beige, parquet scuro e pavimento marrone
Ispirazione per un'ampia cameretta per bambini mediterranea con pareti beige, parquet scuro e pavimento marrone
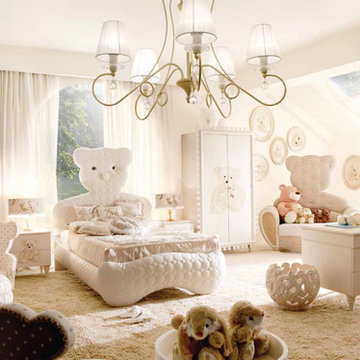
Idee per una grande cameretta per bambini da 4 a 10 anni moderna con pareti bianche e moquette
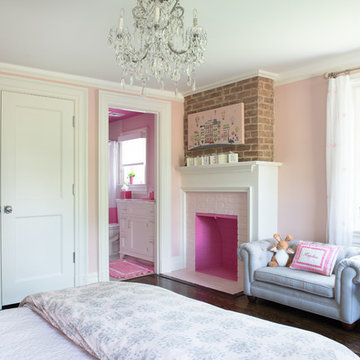
Esempio di una grande cameretta per bambini da 4 a 10 anni tradizionale con pareti rosa e parquet scuro
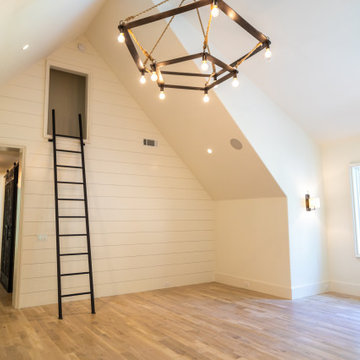
Immagine di una grande cameretta per bambini minimalista con pareti bianche, parquet chiaro, pavimento bianco, soffitto in perlinato e pareti in perlinato
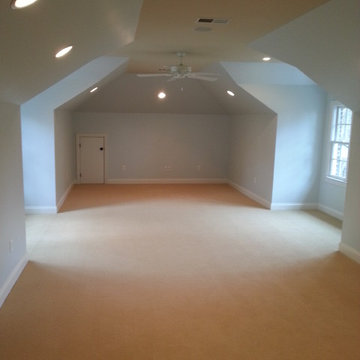
Kids bonus room before.
Immagine di una grande cameretta per bambini chic con pareti beige e moquette
Immagine di una grande cameretta per bambini chic con pareti beige e moquette
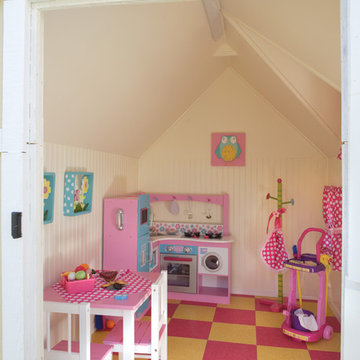
Immagine di un'ampia cameretta per bambini da 1 a 3 anni mediterranea con pareti gialle, pavimento in linoleum e pavimento multicolore
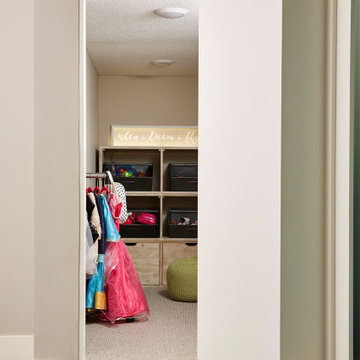
Hidden bookcase to private playroom!
Esempio di una piccola cameretta per bambini da 4 a 10 anni tradizionale con pareti grigie, moquette e pavimento grigio
Esempio di una piccola cameretta per bambini da 4 a 10 anni tradizionale con pareti grigie, moquette e pavimento grigio
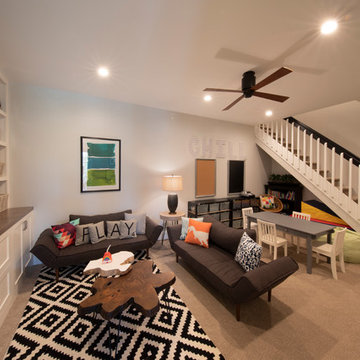
Gulf Building recently completed the “ New Orleans Chic” custom Estate in Fort Lauderdale, Florida. The aptly named estate stays true to inspiration rooted from New Orleans, Louisiana. The stately entrance is fueled by the column’s, welcoming any guest to the future of custom estates that integrate modern features while keeping one foot in the past. The lamps hanging from the ceiling along the kitchen of the interior is a chic twist of the antique, tying in with the exposed brick overlaying the exterior. These staple fixtures of New Orleans style, transport you to an era bursting with life along the French founded streets. This two-story single-family residence includes five bedrooms, six and a half baths, and is approximately 8,210 square feet in size. The one of a kind three car garage fits his and her vehicles with ample room for a collector car as well. The kitchen is beautifully appointed with white and grey cabinets that are overlaid with white marble countertops which in turn are contrasted by the cool earth tones of the wood floors. The coffered ceilings, Armoire style refrigerator and a custom gunmetal hood lend sophistication to the kitchen. The high ceilings in the living room are accentuated by deep brown high beams that complement the cool tones of the living area. An antique wooden barn door tucked in the corner of the living room leads to a mancave with a bespoke bar and a lounge area, reminiscent of a speakeasy from another era. In a nod to the modern practicality that is desired by families with young kids, a massive laundry room also functions as a mudroom with locker style cubbies and a homework and crafts area for kids. The custom staircase leads to another vintage barn door on the 2nd floor that opens to reveal provides a wonderful family loft with another hidden gem: a secret attic playroom for kids! Rounding out the exterior, massive balconies with French patterned railing overlook a huge backyard with a custom pool and spa that is secluded from the hustle and bustle of the city.
All in all, this estate captures the perfect modern interpretation of New Orleans French traditional design. Welcome to New Orleans Chic of Fort Lauderdale, Florida!
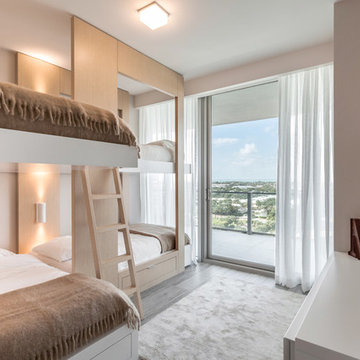
Bunk beds are a good solution for small rooms.
Immagine di una piccola cameretta per bambini contemporanea
Immagine di una piccola cameretta per bambini contemporanea
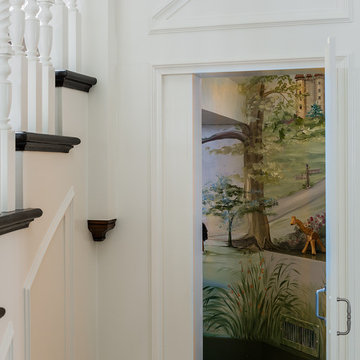
Photography by Michael J. Lee
Immagine di una cameretta per bambini da 4 a 10 anni classica con pareti multicolore e moquette
Immagine di una cameretta per bambini da 4 a 10 anni classica con pareti multicolore e moquette
Camerette per Bambini marroni - Foto e idee per arredare
9
