Camerette per Bambini marroni - Foto e idee per arredare
Filtra anche per:
Budget
Ordina per:Popolari oggi
21 - 40 di 411 foto
1 di 3
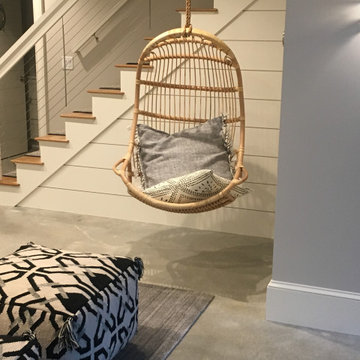
Foto di una grande cameretta per bambini stile marino con pareti grigie, pavimento in cemento e pavimento grigio
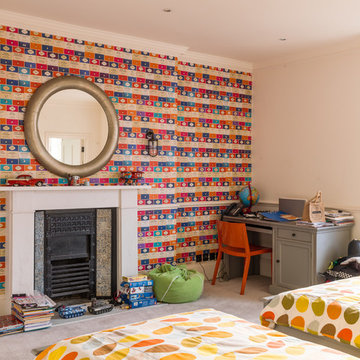
A Nash terraced house in Regent's Park, London. Interior design by Gaye Gardner. Photography by Adam Butler
Immagine di una cameretta da letto chic di medie dimensioni con pareti beige, moquette e pavimento beige
Immagine di una cameretta da letto chic di medie dimensioni con pareti beige, moquette e pavimento beige
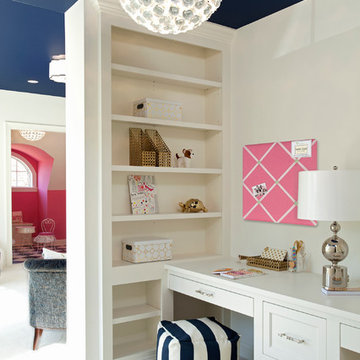
Schultz Photo & Design LLC
Foto di una cameretta per bambini da 4 a 10 anni tradizionale con pareti bianche e moquette
Foto di una cameretta per bambini da 4 a 10 anni tradizionale con pareti bianche e moquette
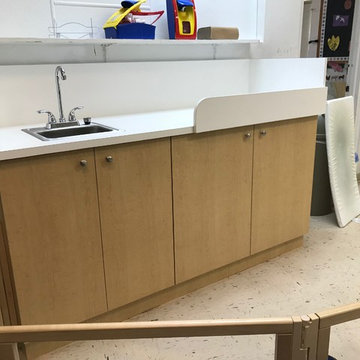
All new, custom built, mica cabinetry, cubby holes, and countertops throughout daycare center. Complete makeover in all 10 rooms!
Immagine di un ampio angolo studio per bambini tradizionale
Immagine di un ampio angolo studio per bambini tradizionale
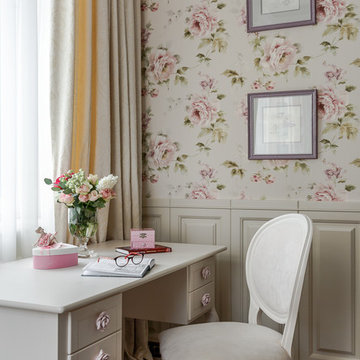
Светлана Канке. Студия "Оттенки" . Детская комната
Foto di una cameretta per bambini classica con pareti rosa, parquet scuro e pavimento marrone
Foto di una cameretta per bambini classica con pareti rosa, parquet scuro e pavimento marrone
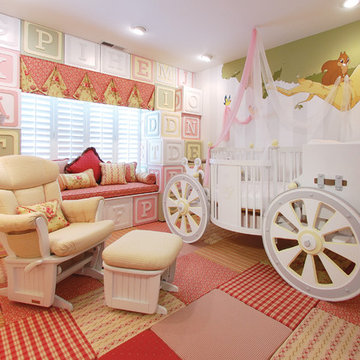
THEME Created for a baby girl, this
room is magical, feminine and very
pink. At its heart is the Carriage Crib,
surrounded by a large oak tree with
delightful animals, baby blocks, a cozy
window seat and an upholstered play
area on the floor.
FOCUS The eye-catching size and
detail of the Carriage Crib, with
a dainty canopy held in place by
woodland creatures immediately
catches a visitor’s attention, and is
enhanced by the piece’s fascinating
colors and textures. Wall murals,
fabrics, accent furniture and lighting
accent the beauty of the crib. A
handsome Dutch door with a minientrance
just for her ensures that this
princess feels at home as soon as she
steps in the room.
STORAGE The room has closet
organizers for everyday items, and
cubicle storage is beautifully hidden
behind the wall letter blocks.
GROWTH As the room’s occupant
grows from baby to toddler to
child and ‘tween, the room is easily
transformed with age-appropriate
toys, pictures, bedding and fabrics.
The crib portion of the carriage can
be removed and fitted with a larger
mattress, saving both time and money
in the future. Letter blocks are easily
updated by simply removing the letters
and replacing them with mirrors, colors
or other images.
SAFETY Standard precautions are
taken to secure power outlets and keep
exposed shelving out of reach. Thickly
padded upholstered squares featuring
colors and patterns that coordinate
with the fabrics on the window seat
and valance create a visually inviting,
comfortable and safe place to play.

Modern attic teenager's room with a mezzanine adorned with a metal railing. Maximum utilization of small space to create a comprehensive living room with a relaxation area. An inversion of the common solution of placing the relaxation area on the mezzanine was applied. Thus, the room was given a consistently neat appearance, leaving the functional area on top. The built-in composition of cabinets and bookshelves does not additionally take up space. Contrast in the interior colours scheme was applied, focusing attention on visually enlarging the space while drawing attention to clever decorative solutions.The use of velux window allowed for natural daylight to illuminate the interior, supplemented by Astro and LED lighting, emphasizing the shape of the attic.
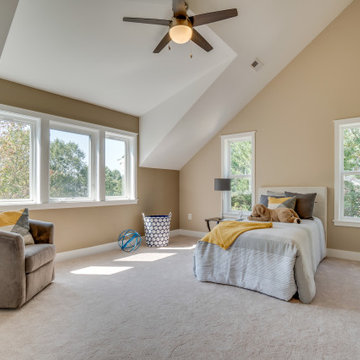
Esempio di una grande cameretta per bambini da 4 a 10 anni stile americano con pareti beige, moquette e pavimento beige
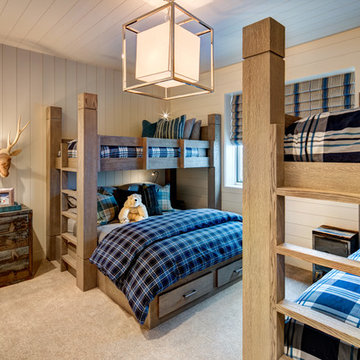
Esempio di una grande cameretta per bambini da 4 a 10 anni stile rurale con pareti bianche, moquette e pavimento grigio
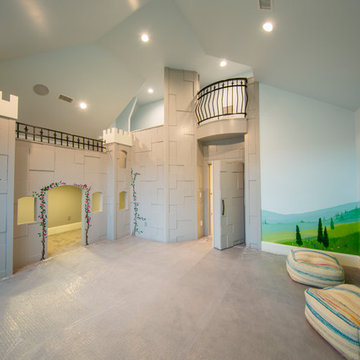
Custom Home Design by Joe Carrick Design. Built by Highland Custom Homes. Photography by Nick Bayless Photography
Foto di una grande cameretta per bambini da 4 a 10 anni chic con pareti multicolore e moquette
Foto di una grande cameretta per bambini da 4 a 10 anni chic con pareti multicolore e moquette
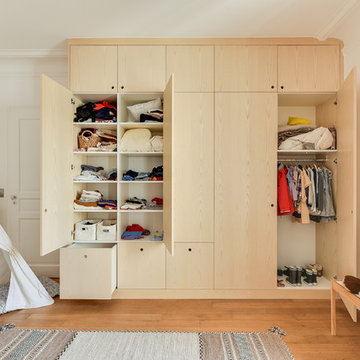
Crédit photo : Cindy Doutres
Idee per una grande cameretta per bambini tradizionale con pareti bianche e pavimento in legno massello medio
Idee per una grande cameretta per bambini tradizionale con pareti bianche e pavimento in legno massello medio
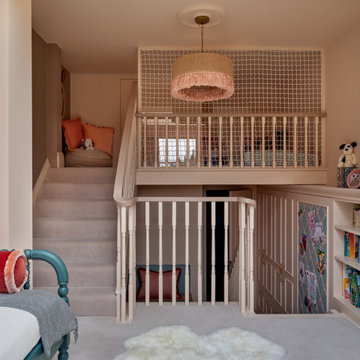
We are delighted to reveal our recent ‘House of Colour’ Barnes project.
We had such fun designing a space that’s not just aesthetically playful and vibrant, but also functional and comfortable for a young family. We loved incorporating lively hues, bold patterns and luxurious textures. What a pleasure to have creative freedom designing interiors that reflect our client’s personality.
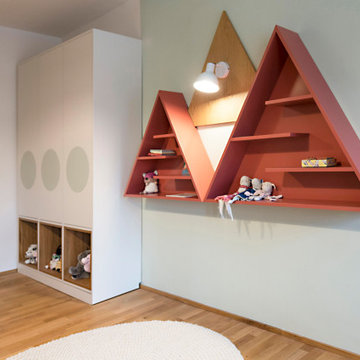
Dieses Kinderzimmer wurde für ein Grundschulkind eingerichtet. Die Möbel wurden alle von freudenspiel entworfen und vom Schreiner gebaut.
Design: freudenspiel - interior design;
Fotos: Zolaproduction
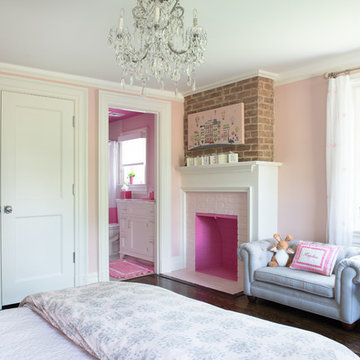
Esempio di una grande cameretta per bambini da 4 a 10 anni tradizionale con pareti rosa e parquet scuro
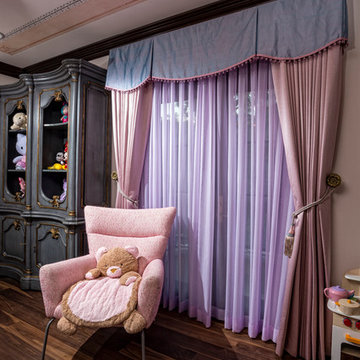
Custom built draperies and sheers. / Builder: Mur-Sol / Photo: David Guettler
Ispirazione per una cameretta per bambini da 1 a 3 anni classica di medie dimensioni con pareti rosa e parquet scuro
Ispirazione per una cameretta per bambini da 1 a 3 anni classica di medie dimensioni con pareti rosa e parquet scuro

Chicago home remodel with childrens playroom. The original lower level had all the amenities an adult family would want but lacked a space for young children. A large playroom was created below the sun room and outdoor terrace. The lower level provides ample play space for both the kids and adults.
All cabinetry was crafted in-house at our cabinet shop.
Need help with your home transformation? Call Benvenuti and Stein design build for full service solutions. 847.866.6868.
Norman Sizemore-photographer
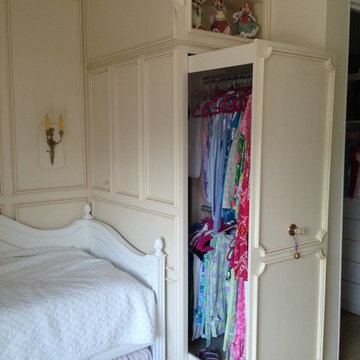
Custom little girls' room built-ins, with hidden storage, paint with glaze.
Patrick McDonnell, Photography
Immagine di una cameretta da letto classica con pareti beige
Immagine di una cameretta da letto classica con pareti beige
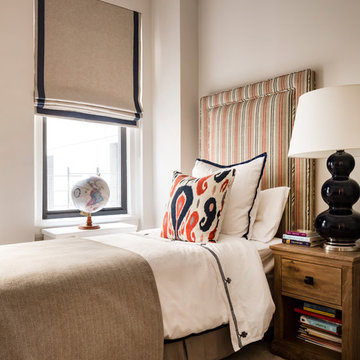
After shot of this newly decorated pre teen boys bedroom in a transitional style
Immagine di una cameretta per bambini tradizionale di medie dimensioni con pareti marroni, moquette e pavimento beige
Immagine di una cameretta per bambini tradizionale di medie dimensioni con pareti marroni, moquette e pavimento beige
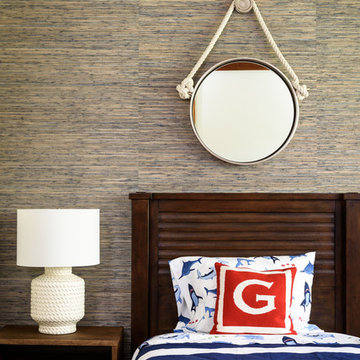
Photography by Living Maui Media
Immagine di una grande cameretta per bambini da 4 a 10 anni tropicale con parquet scuro
Immagine di una grande cameretta per bambini da 4 a 10 anni tropicale con parquet scuro
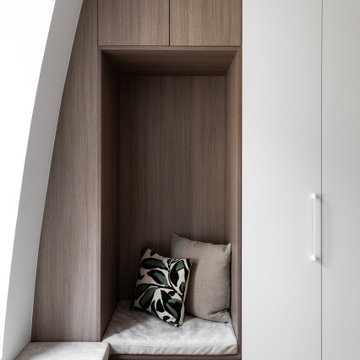
Ispirazione per una grande cameretta per bambini da 4 a 10 anni moderna con parquet chiaro e pareti bianche
Camerette per Bambini marroni - Foto e idee per arredare
2